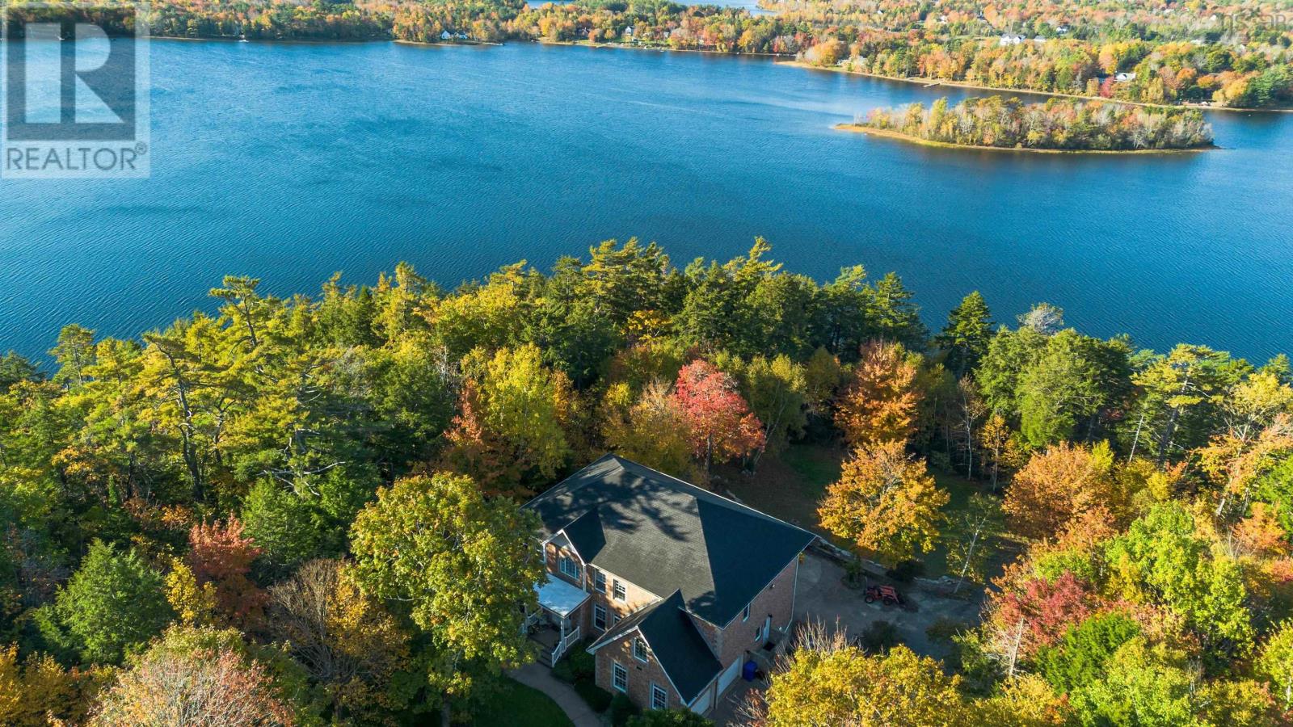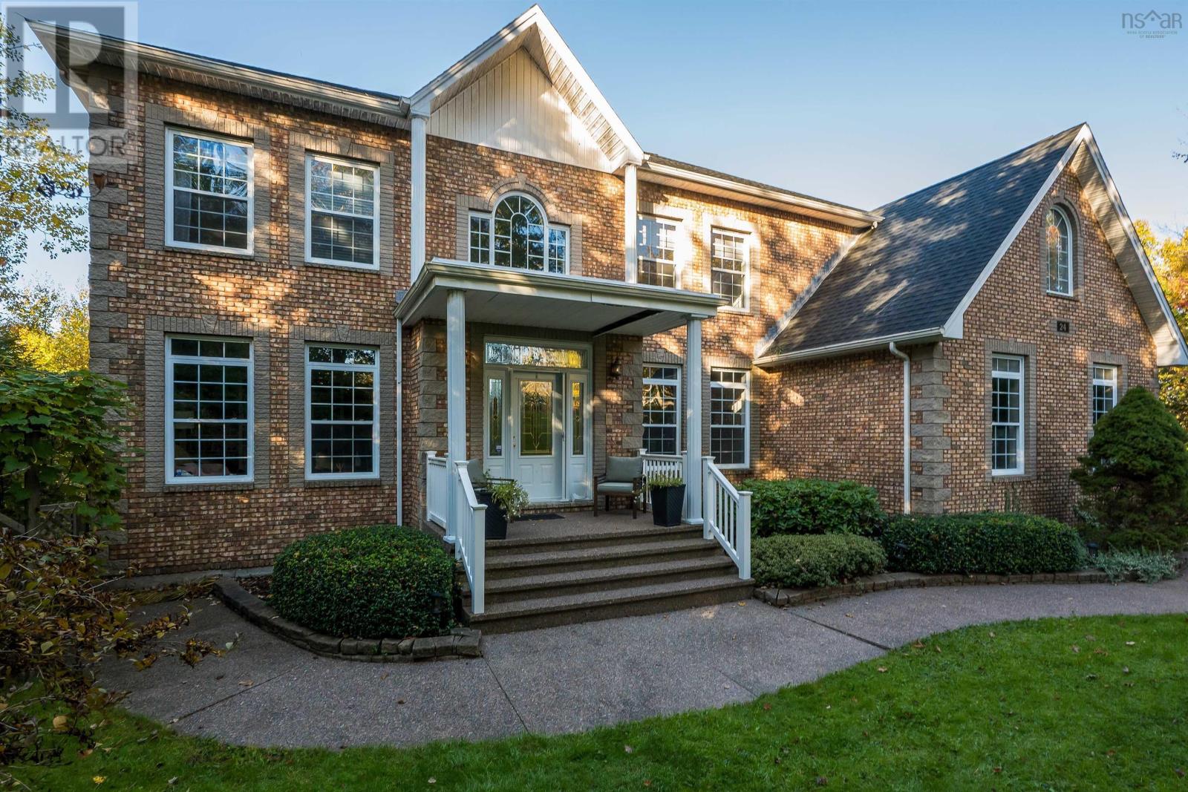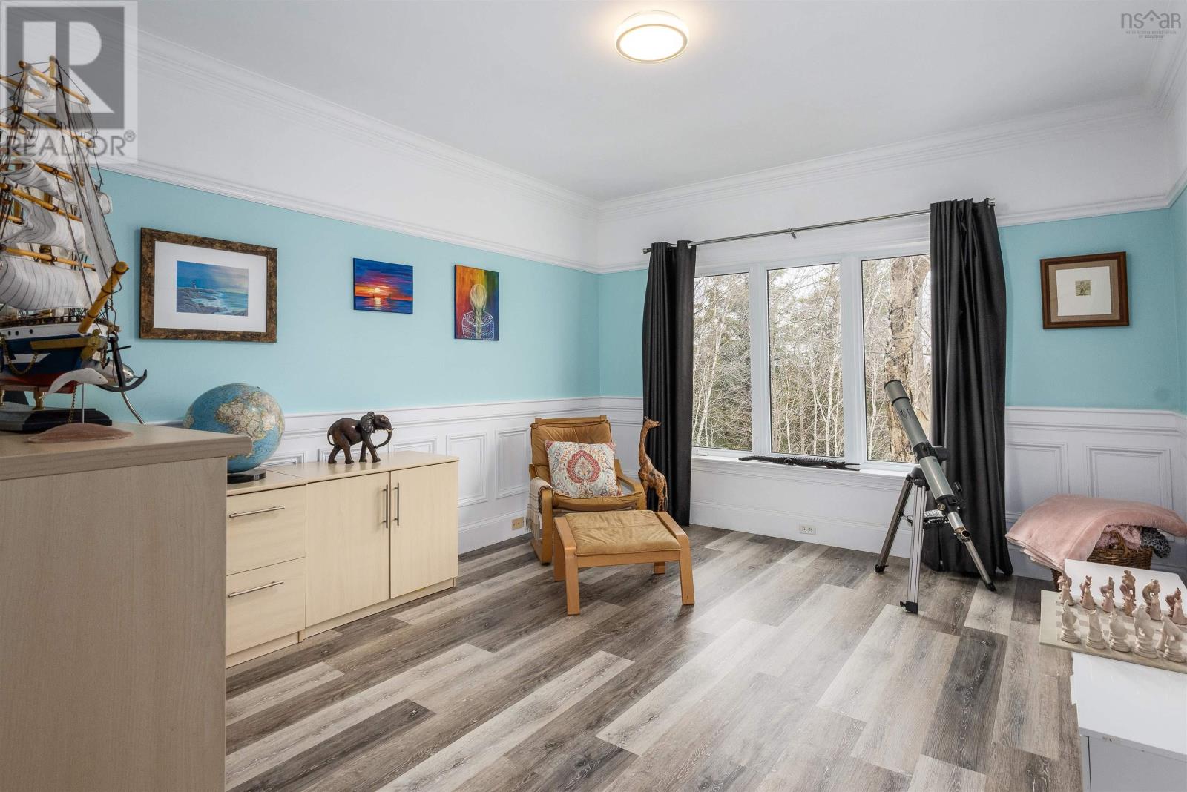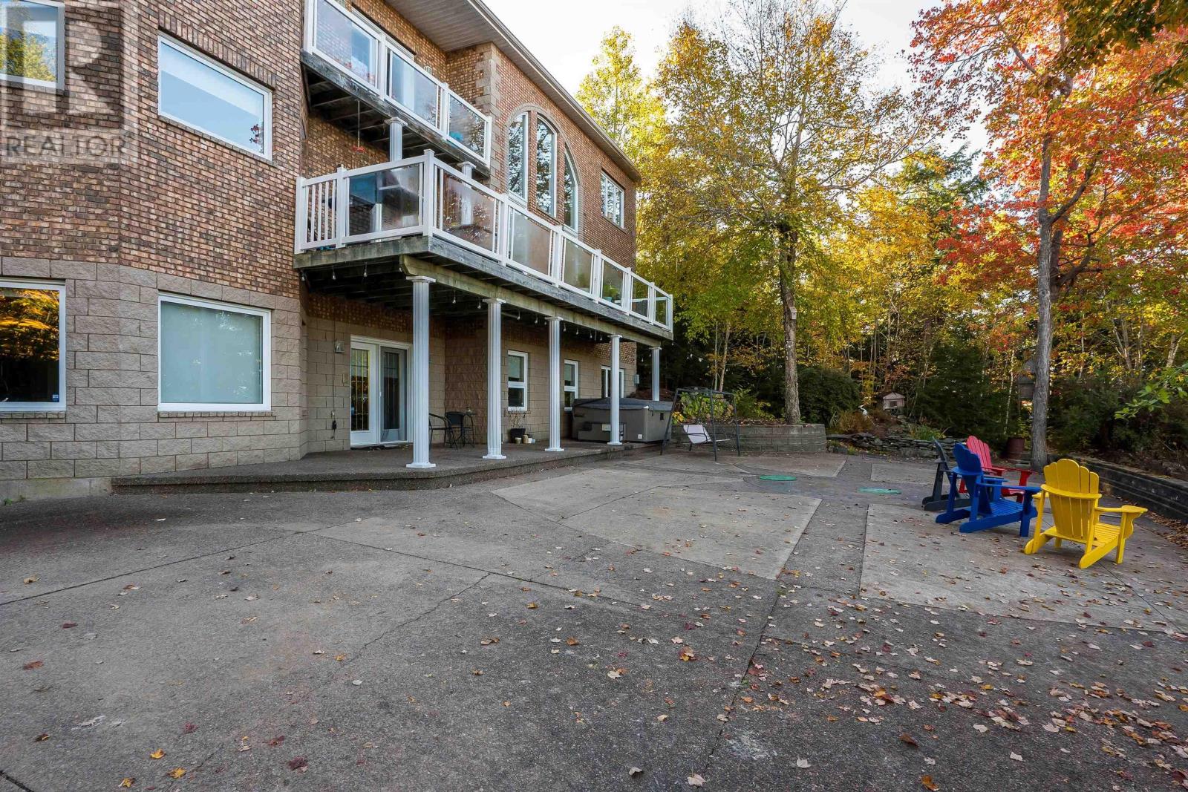5 Bedroom
5 Bathroom
5,155 ft2
Fireplace
Waterfront On Lake
Acreage
Landscaped
$1,649,000
Welcome to 24 Glenmorren Court in Fall River, a truly private 2.7-acre estate with over 400 feet of pristine waterfront on Third Lake. This serene setting offers the perfect escape for swimming, fishing, and boating right in your own backyard. Located at the end of a quiet cul-de-sac, this executive 2-story home features 5 spacious bedrooms, 4.5 bathrooms, and ample space for family living. Situated in a sought-after community known for its excellent schools and family-friendly atmosphere, this home provides easy access to local amenities. The grand foyer leads to a stunning living room with a propane fireplace. The bright white kitchen, equipped with stainless steel appliances, opens to a back deck?ideal for summer BBQs. The main floor also includes a formal dining room, library, TV room, Laundry and bathroom for ultimate convenience. Upstairs, the expansive primary suite boasts a private balcony with lake views, a propane fireplace, walk-in closet, and luxurious ensuite. Three additional bedrooms, including one with its own ensuite, plus another full bathroom complete this level. The lower level features a family room, bar area, and billiards room for entertaining, along with a large bedroom and full bathroom. The outdoor space is exceptional, with an outdoor wood fireplace on the patio and a private dock on the lake for year-round enjoyment. Additional upgrades include a full invisible dog fence and a new roof (2023). This home offers the perfect balance of luxury, privacy, and convenience?don?t miss the chance to make it yours! (id:40687)
Property Details
|
MLS® Number
|
202500979 |
|
Property Type
|
Single Family |
|
Community Name
|
Fall River |
|
Amenities Near By
|
Golf Course, Park, Playground, Shopping, Place Of Worship, Beach |
|
Community Features
|
Recreational Facilities, School Bus |
|
Equipment Type
|
Propane Tank |
|
Features
|
Treed |
|
Rental Equipment Type
|
Propane Tank |
|
View Type
|
Lake View |
|
Water Front Type
|
Waterfront On Lake |
Building
|
Bathroom Total
|
5 |
|
Bedrooms Above Ground
|
4 |
|
Bedrooms Below Ground
|
1 |
|
Bedrooms Total
|
5 |
|
Appliances
|
Stove, Dishwasher, Dryer, Washer, Refrigerator, Central Vacuum - Roughed In |
|
Constructed Date
|
1998 |
|
Construction Style Attachment
|
Detached |
|
Exterior Finish
|
Brick |
|
Fireplace Present
|
Yes |
|
Flooring Type
|
Carpeted, Ceramic Tile, Hardwood, Marble, Vinyl Plank |
|
Foundation Type
|
Poured Concrete |
|
Half Bath Total
|
1 |
|
Stories Total
|
2 |
|
Size Interior
|
5,155 Ft2 |
|
Total Finished Area
|
5155 Sqft |
|
Type
|
House |
|
Utility Water
|
Municipal Water |
Parking
|
Garage
|
|
|
Attached Garage
|
|
|
Detached Garage
|
|
Land
|
Acreage
|
Yes |
|
Land Amenities
|
Golf Course, Park, Playground, Shopping, Place Of Worship, Beach |
|
Landscape Features
|
Landscaped |
|
Sewer
|
Septic System |
|
Size Irregular
|
2.67 |
|
Size Total
|
2.67 Ac |
|
Size Total Text
|
2.67 Ac |
Rooms
| Level |
Type |
Length |
Width |
Dimensions |
|
Second Level |
Primary Bedroom |
|
|
16.7x27.6 |
|
Second Level |
Ensuite (# Pieces 2-6) |
|
|
15x19.1 |
|
Second Level |
Bedroom |
|
|
12.1x12.10 |
|
Second Level |
Ensuite (# Pieces 2-6) |
|
|
5.4x8.11 |
|
Second Level |
Bedroom |
|
|
12.3x14.3 |
|
Second Level |
Bedroom |
|
|
12.3x13.1 |
|
Second Level |
Bath (# Pieces 1-6) |
|
|
8.5x6.7 |
|
Lower Level |
Living Room |
|
|
15.6x29.8 |
|
Lower Level |
Games Room |
|
|
23.6x14.8 |
|
Lower Level |
Bedroom |
|
|
24.3x12 |
|
Lower Level |
Storage |
|
|
9.11x8.7 |
|
Lower Level |
Bath (# Pieces 1-6) |
|
|
8.7x6.3 |
|
Main Level |
Kitchen |
|
|
15.5x16.9 |
|
Main Level |
Dining Nook |
|
|
12.1x12.6 |
|
Main Level |
Living Room |
|
|
15.2x19.5 |
|
Main Level |
Dining Room |
|
|
12.9x18.11 |
|
Main Level |
Den |
|
|
12.3x14.1 |
|
Main Level |
Family Room |
|
|
12.3x13.1 |
|
Main Level |
Bath (# Pieces 1-6) |
|
|
7.3x7.6 |
https://www.realtor.ca/real-estate/27808293/24-glenmorren-court-fall-river-fall-river

















































