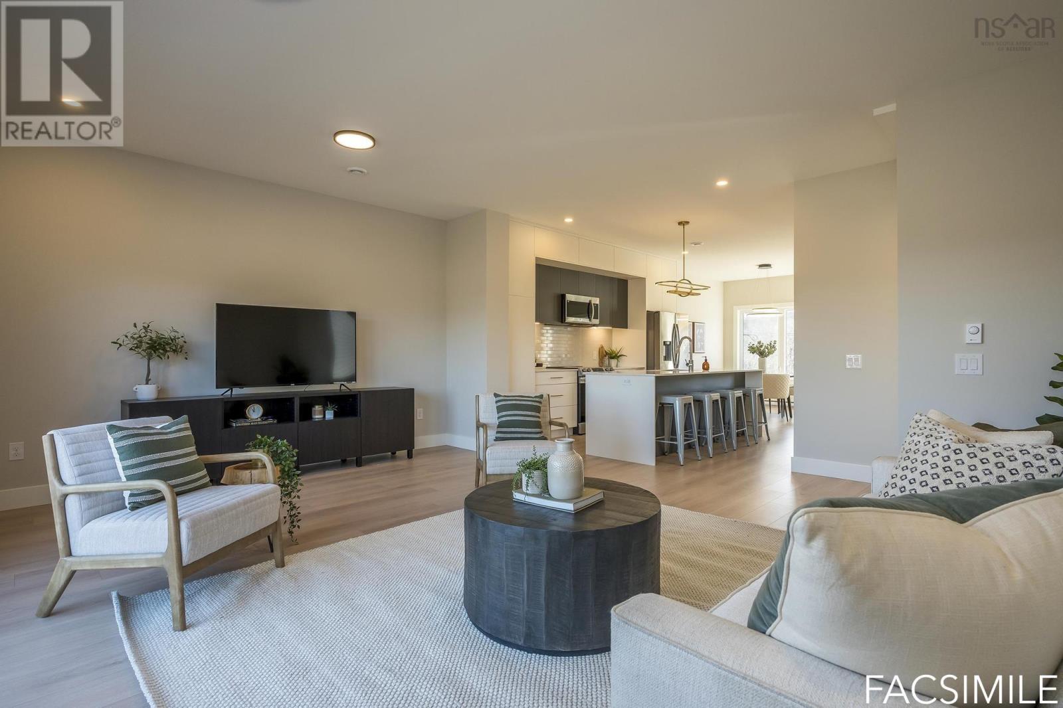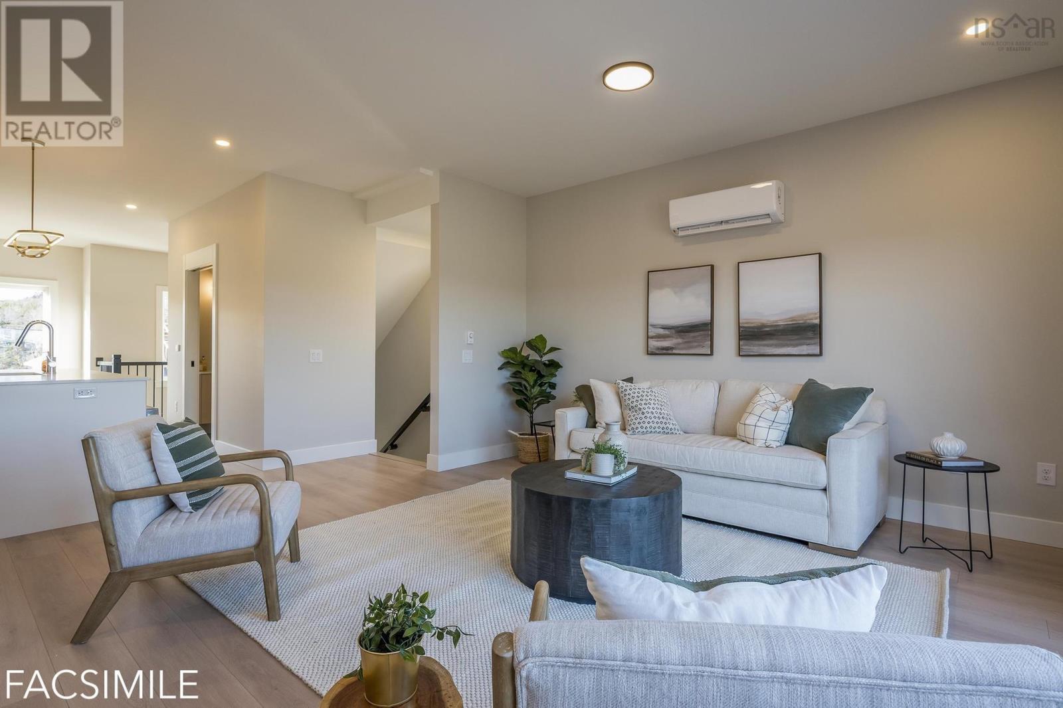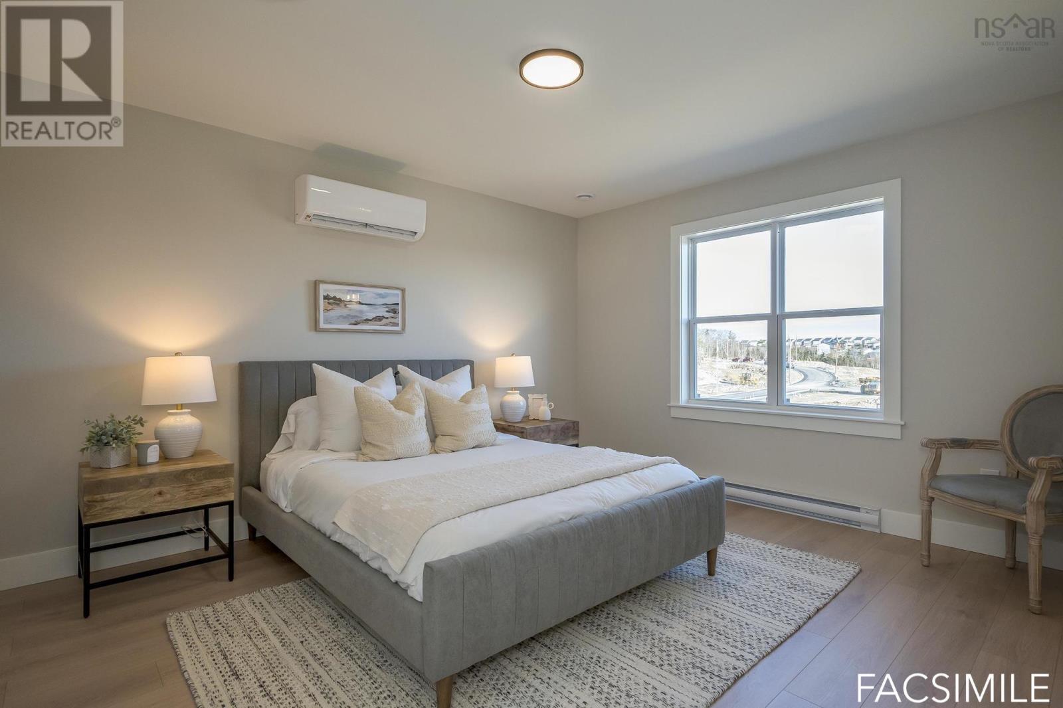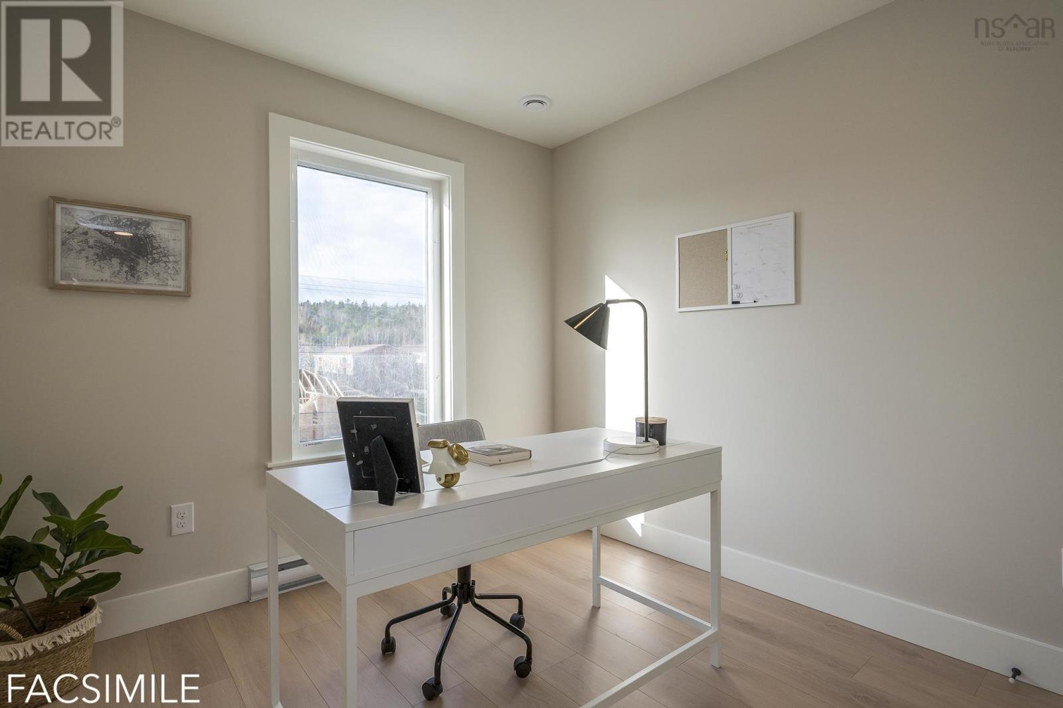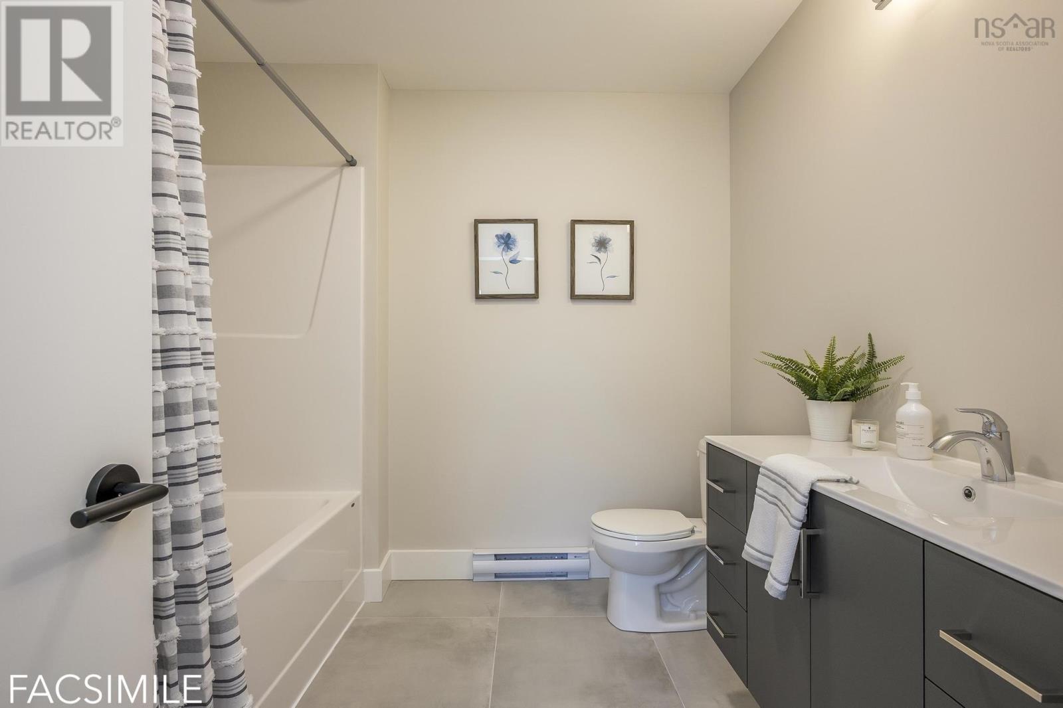Lot 91a 53 Colonial Crescent Halifax, Nova Scotia B3R 0G3
$679,900
OPEN HOUSE EVERY SATURDAY & SUNDAY 2:00 - 4:00 PM AT MODEL HOME 50 KEEPSAKE CRESCENT. Amara Developments proudly introduces ?The Arcadia? - a unique and distinctly modern LEGAL TWO-UNIT semi-detached home. This exquisite 5 bedroom, 3.5 bathroom three-level FULLY ABOVE GRADE design features a legal secondary suite on the first level (2 beds + full bath) and an open concept two-level main unit above (3 beds + 2.5 baths). These units have independent power meters, power panels, hot water tanks, fire separations, etc., and provide a tremendous opportunity for extended family to live close to loved ones and for homeowners to generate valuable income from their properties. With the sun entering the home from both the front and back of both units, main unit occupants can entertain family and friends in their open-concept kitchen with a sit-up island, plenty of on-trend storage cabinetry, and gorgeous quartz counters, or lounge on their 14x10 rear deck, perfect during BBQ season. Upstairs is host to a large primary bedroom with a walk-in closet, a stunning ensuite with double vanity, laundry closet, and two more bedrooms for full families. The lower unit will not feel so "down" as it's grade-entry and has a walkout to the backyard. This unit features 2 bedrooms, a full bath, a kitchen + living area, and its own laundry closet. First-time and investment buyers alike will appreciate the many attributes of this exciting new design: efficient electric heating with a ductless heat pump, high-end water-resistant laminate floors on three levels, NO laminate counters, gorgeous modern fixtures, and finishes, just minutes to downtown Halifax, close to walking trails, restaurants, shopping, ideal bus routes, you name it! Live here AND generate income all at once! (id:40687)
Open House
This property has open houses!
2:00 pm
Ends at:4:00 pm
2:00 pm
Ends at:4:00 pm
2:00 pm
Ends at:4:00 pm
2:00 pm
Ends at:4:00 pm
2:00 pm
Ends at:4:00 pm
2:00 pm
Ends at:4:00 pm
2:00 pm
Ends at:4:00 pm
2:00 pm
Ends at:4:00 pm
2:00 pm
Ends at:4:00 pm
2:00 pm
Ends at:4:00 pm
Property Details
| MLS® Number | 202500808 |
| Property Type | Single Family |
| Community Name | Halifax |
| Amenities Near By | Park, Public Transit, Place Of Worship |
| Community Features | Recreational Facilities, School Bus |
| Features | Level |
Building
| Bathroom Total | 4 |
| Bedrooms Above Ground | 5 |
| Bedrooms Total | 5 |
| Architectural Style | 3 Level |
| Basement Type | None |
| Construction Style Attachment | Semi-detached |
| Cooling Type | Wall Unit, Heat Pump |
| Exterior Finish | Vinyl |
| Flooring Type | Carpeted, Laminate |
| Foundation Type | Poured Concrete |
| Half Bath Total | 1 |
| Stories Total | 3 |
| Size Interior | 2,089 Ft2 |
| Total Finished Area | 2089 Sqft |
| Type | House |
| Utility Water | Municipal Water |
Land
| Acreage | No |
| Land Amenities | Park, Public Transit, Place Of Worship |
| Landscape Features | Partially Landscaped |
| Sewer | Municipal Sewage System |
| Size Irregular | 0.1302 |
| Size Total | 0.1302 Ac |
| Size Total Text | 0.1302 Ac |
Rooms
| Level | Type | Length | Width | Dimensions |
|---|---|---|---|---|
| Second Level | Living Room | 18.8 x 14.10 | ||
| Second Level | Kitchen | 18.8 x 14.10 | ||
| Second Level | Dining Room | 10.2 x 10.8 | ||
| Second Level | Den | 8.6 x 7.6 | ||
| Second Level | Bath (# Pieces 1-6) | 2.10 x 8.4 | ||
| Third Level | Primary Bedroom | 11.6 x 14.10 | ||
| Third Level | Ensuite (# Pieces 2-6) | 6.10 x 8 | ||
| Third Level | Bath (# Pieces 1-6) | 9. x 8.2 | ||
| Third Level | Bedroom | 9.2 x 9.10 | ||
| Third Level | Bedroom | 9.2 x 12.6 | ||
| Lower Level | Foyer | 8.2 x 7.10 | ||
| Lower Level | Living Room | 10.2 x 10 | ||
| Lower Level | Eat In Kitchen | 10.2 x 8.10 | ||
| Lower Level | Bedroom | 9.2 x 10.6 | ||
| Lower Level | Bedroom | 9.2 x 10.6 | ||
| Lower Level | Bath (# Pieces 1-6) | 4.11 x 7.7 |
https://www.realtor.ca/real-estate/27799296/lot-91a-53-colonial-crescent-halifax-halifax
Contact Us
Contact us for more information





