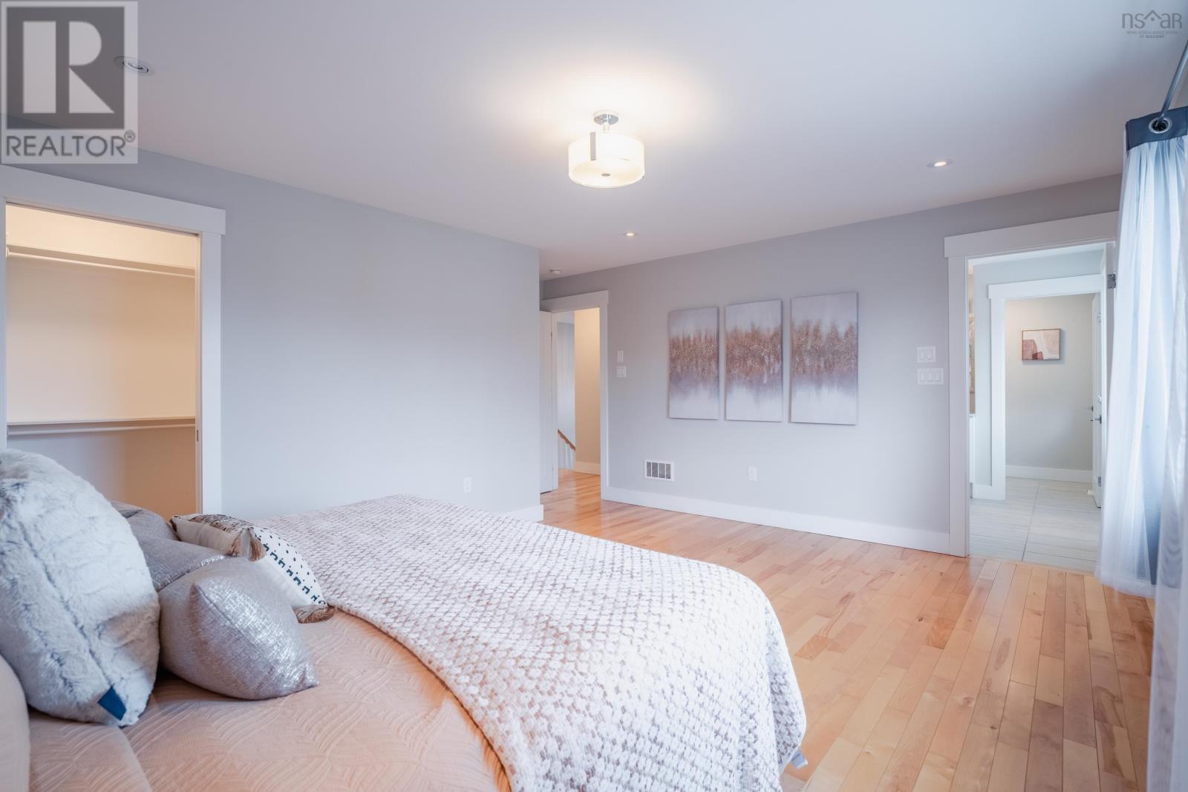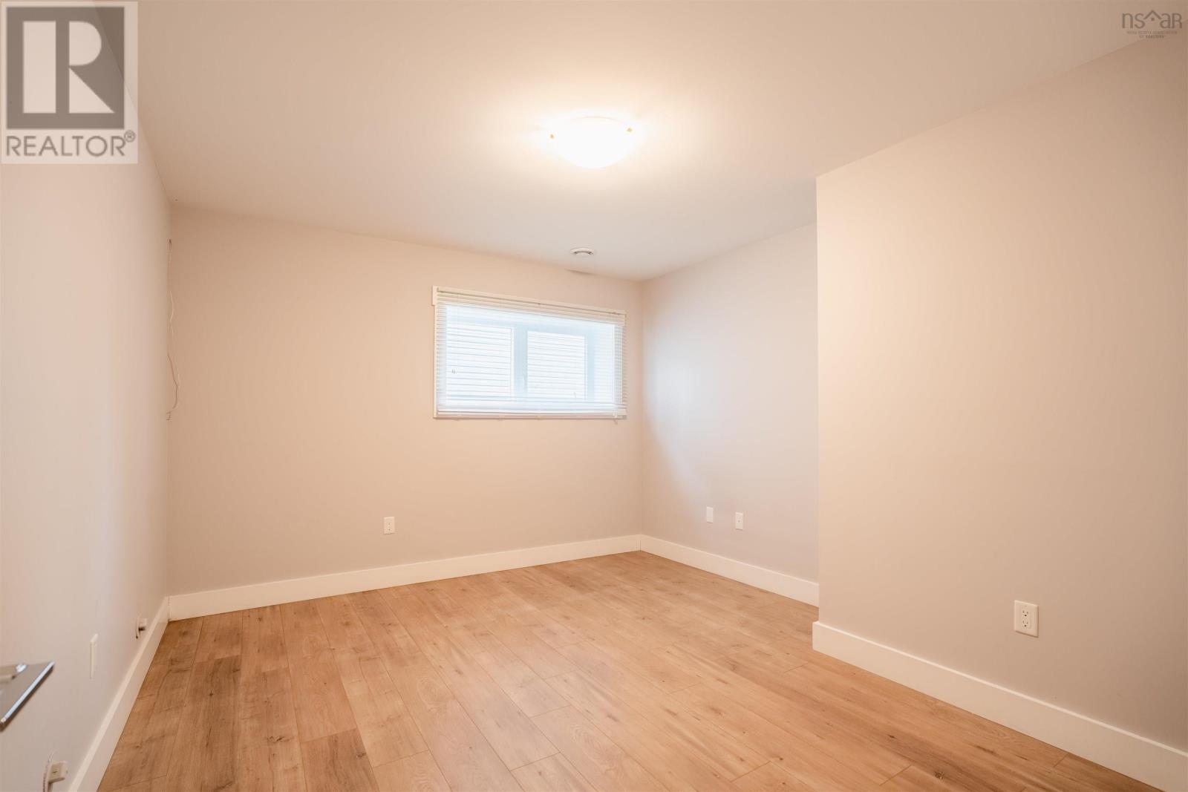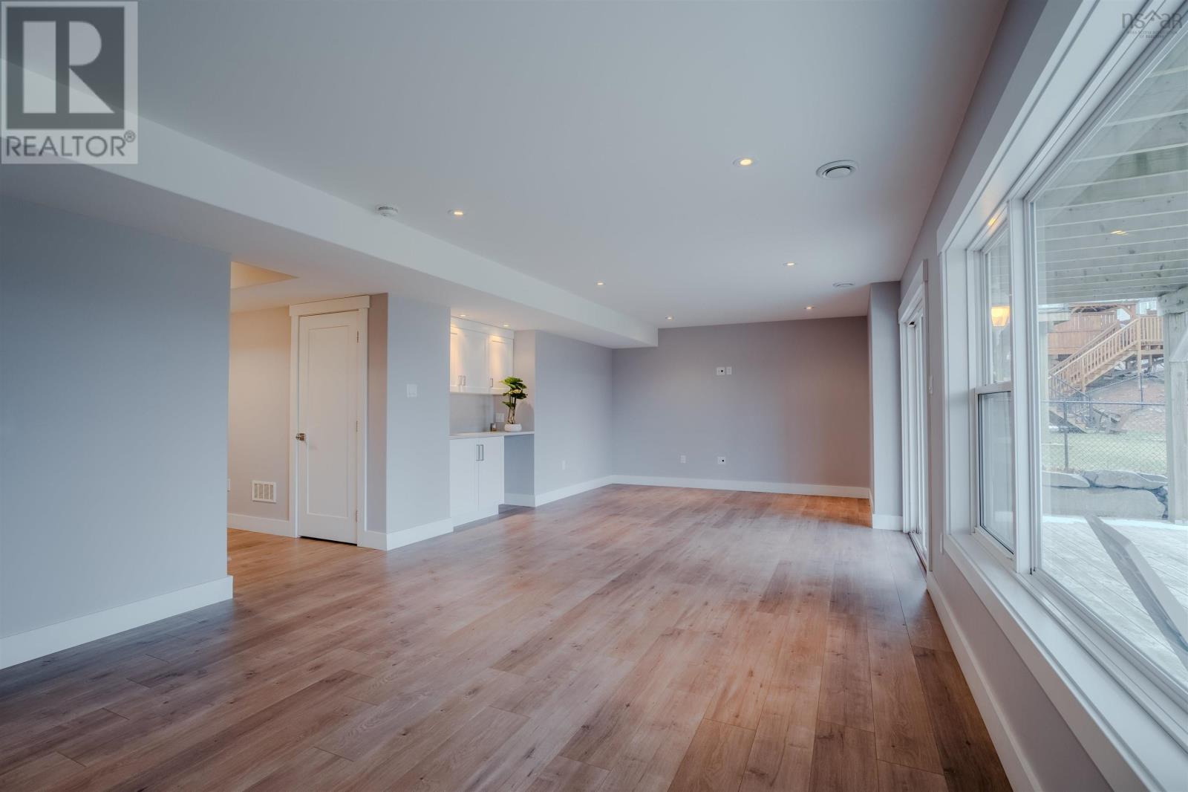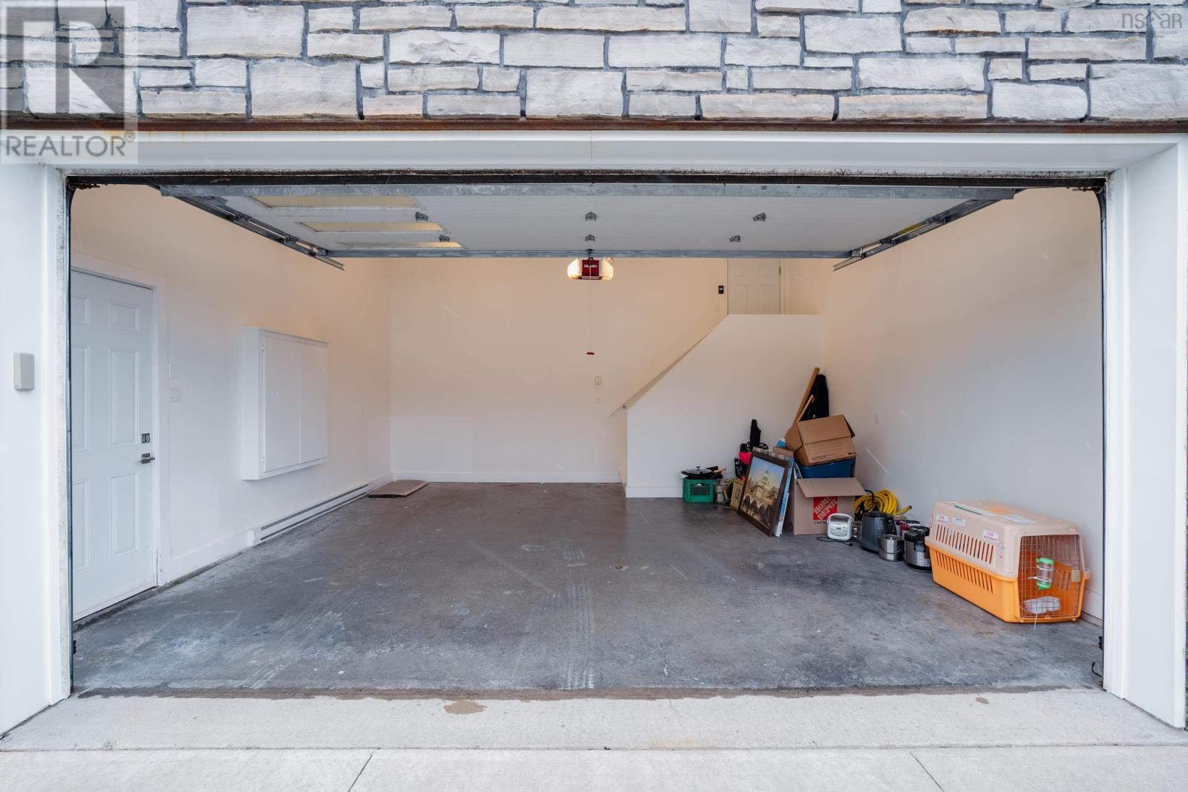4 Bedroom
4 Bathroom
3,260 ft2
Fireplace
Heat Pump
Landscaped
$969,000
Discover this stunning 4-bedroom, 2-storey,7 years new home, nestled in the sought-after community. This single-family gem boasts one of the largest backyards on the street and offers a perfect blend of comfort, style, and functionality. Step inside to an open-concept design highlighted by beautifully crafted hardwood floors and built-in cabinetry surrounding a cozy natural gas fireplace in the living room ? a space designed for effortless everyday living. The chef-inspired kitchen features striking floor-to-ceiling cabinetry, quartz countertops, a spacious walk-in pantry, and a large island, perfect for casual gatherings with family and friends. Ascend the elegant hardwood staircase to the second floor, where sunlight pours through thoughtfully placed windows. The master suite is a retreat in itself, complete with a luxurious ensuite and a spacious walk-in closet offering abundant storage. Two additional well-sized bedrooms and a main bathroom with double under-mounted sinks add to the upper-level comfort. The fully finished lower level offers a cozy fourth bedroom and a spacious rec room ready for family fun or quiet relaxation. Step outside to enjoy the expansive back deck. This home is equipped with a ducted heat pump for efficient heating and cooling. Take advantage of the heated garage, ensuring your vehicles and equipment stay protected year-round.Located just walking distance to Larry Uteck Shopping Plaza and bus stops, close to local parks, this home is as convenient as it is beautiful. Don?t miss your chance to call this extraordinary property home. Schedule your private showing today! (id:40687)
Property Details
|
MLS® Number
|
202500590 |
|
Property Type
|
Single Family |
|
Community Name
|
Halifax |
|
Amenities Near By
|
Playground, Public Transit, Shopping |
|
Community Features
|
School Bus |
Building
|
Bathroom Total
|
4 |
|
Bedrooms Above Ground
|
3 |
|
Bedrooms Below Ground
|
1 |
|
Bedrooms Total
|
4 |
|
Appliances
|
Gas Stove(s), Dishwasher, Dryer, Washer, Refrigerator |
|
Constructed Date
|
2018 |
|
Construction Style Attachment
|
Detached |
|
Cooling Type
|
Heat Pump |
|
Exterior Finish
|
Brick, Vinyl |
|
Fireplace Present
|
Yes |
|
Flooring Type
|
Ceramic Tile, Hardwood, Laminate |
|
Foundation Type
|
Poured Concrete |
|
Half Bath Total
|
1 |
|
Stories Total
|
2 |
|
Size Interior
|
3,260 Ft2 |
|
Total Finished Area
|
3260 Sqft |
|
Type
|
House |
|
Utility Water
|
Municipal Water |
Parking
Land
|
Acreage
|
No |
|
Land Amenities
|
Playground, Public Transit, Shopping |
|
Landscape Features
|
Landscaped |
|
Sewer
|
Municipal Sewage System |
|
Size Irregular
|
0.1299 |
|
Size Total
|
0.1299 Ac |
|
Size Total Text
|
0.1299 Ac |
Rooms
| Level |
Type |
Length |
Width |
Dimensions |
|
Second Level |
Primary Bedroom |
|
|
16.2 x 16.6 |
|
Second Level |
Ensuite (# Pieces 2-6) |
|
|
13.5 x 14 |
|
Second Level |
Other |
|
|
WIC 12.4 x 6.5 |
|
Second Level |
Bedroom |
|
|
13.3 x 13.1 |
|
Second Level |
Bedroom |
|
|
12.11 x 13.2 |
|
Second Level |
Bath (# Pieces 1-6) |
|
|
9.8 x 7.8 |
|
Second Level |
Laundry Room |
|
|
9.6 x 4.10 |
|
Lower Level |
Recreational, Games Room |
|
|
28.5 x 14.11 |
|
Lower Level |
Bedroom |
|
|
12.10 x 11.4 |
|
Lower Level |
Bath (# Pieces 1-6) |
|
|
8.3 x 5.7 |
|
Lower Level |
Utility Room |
|
|
12.1 x 12.3 |
|
Main Level |
Den |
|
|
9.4 x 10.6 |
|
Main Level |
Bath (# Pieces 1-6) |
|
|
5. x 5.5 |
|
Main Level |
Living Room |
|
|
13.11 x 13 |
|
Main Level |
Kitchen |
|
|
16.1 x 9.6 |
|
Main Level |
Dining Room |
|
|
16.1 x 10.1 |
https://www.realtor.ca/real-estate/27787983/274-transom-drive-halifax-halifax














































