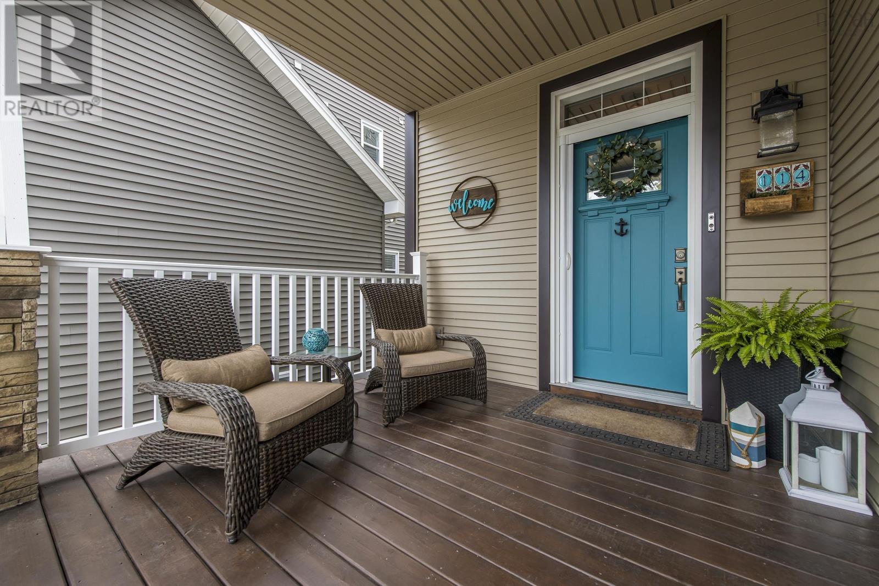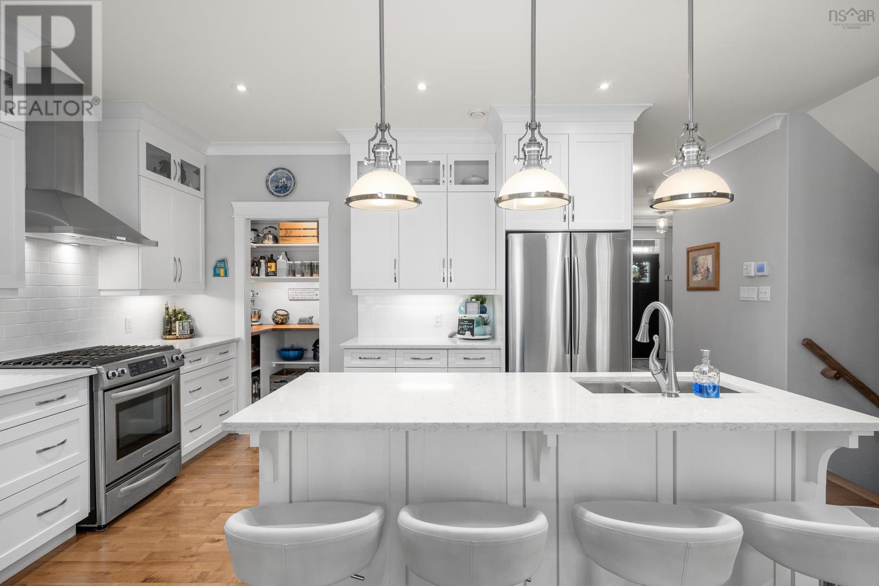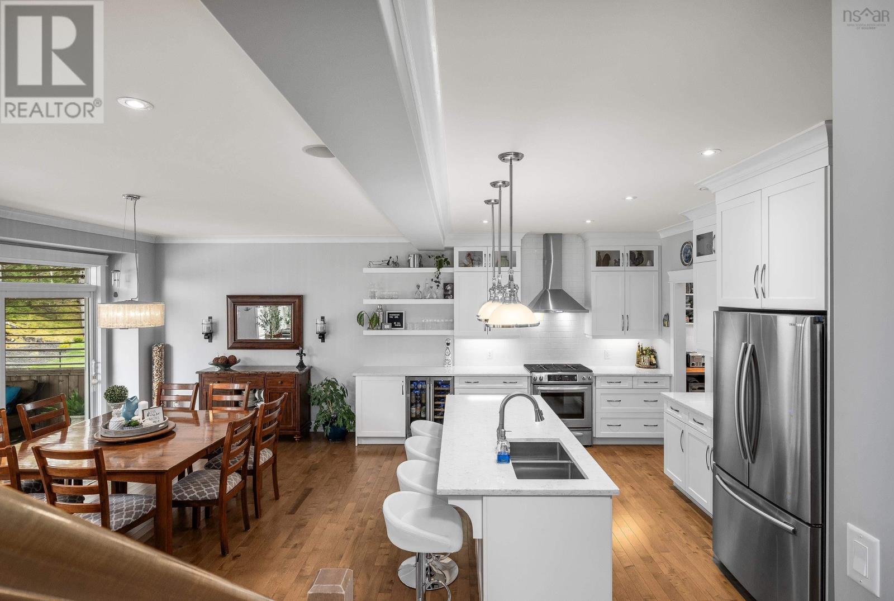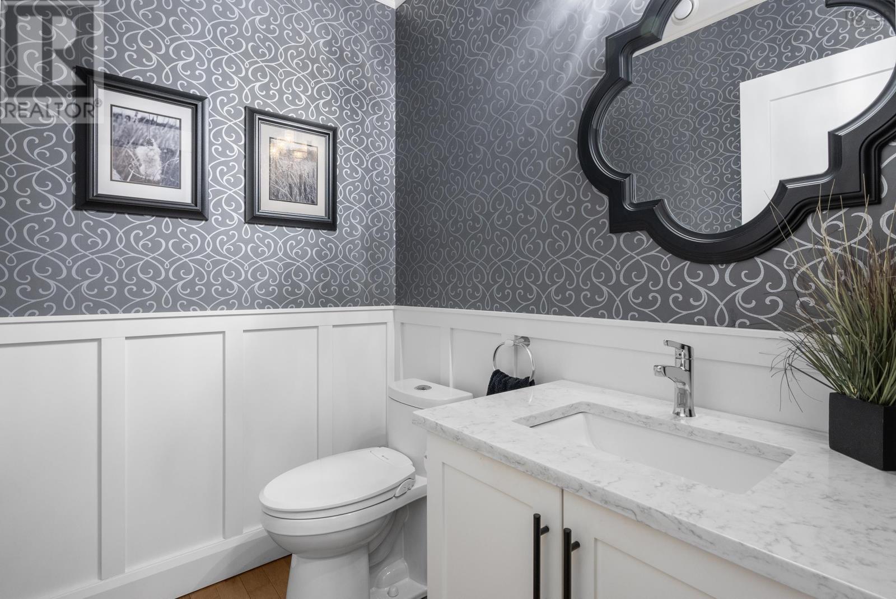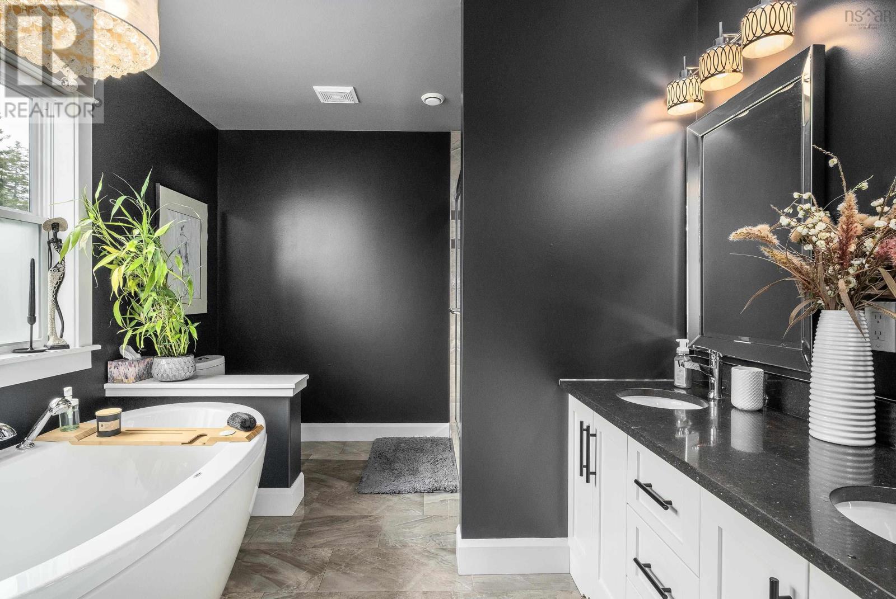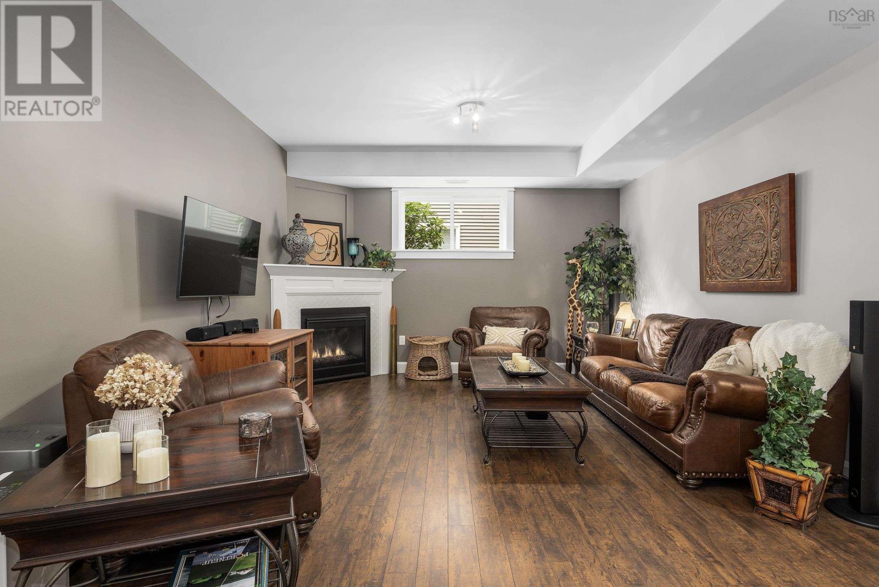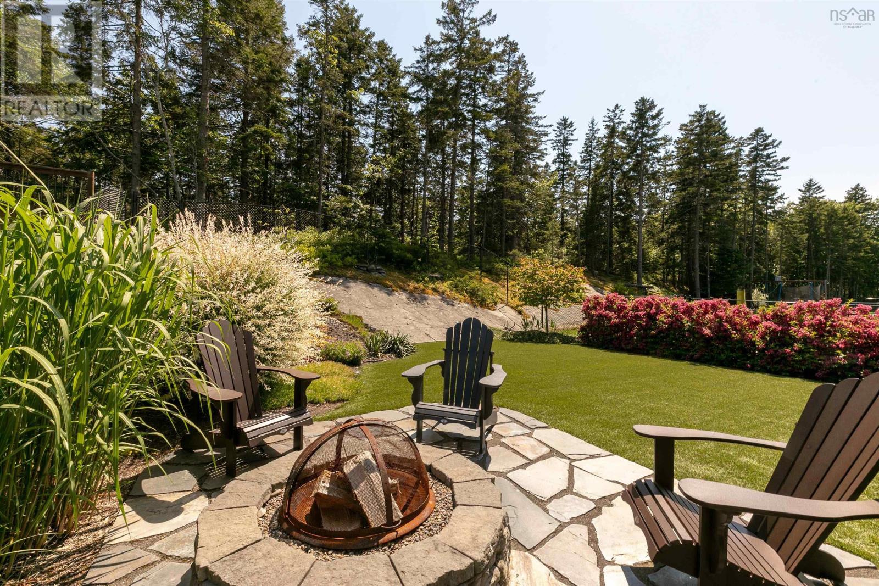4 Bedroom
4 Bathroom
3,120 ft2
Fireplace
Heat Pump
Landscaped
$930,000
Welcome to this exquisite 4-bedroom, 4-bathroom home nestled in one of the most sought-after neighbourhoods. Combining modern elegance with cozy charm, this property offers the perfect balance of comfort, style, and convenience. Walking in the front door you will be greeted with a bright and airy office/den space, perfect for those working from home. The open-concept main floor design ensures seamless flow between the living room, dining area, and kitchen, all bathed in natural light from large windows. The living room offers a natural gas fireplace keeping you cozy on those starry winter nights. The chef's kitchen is equipped with high-end stainless steel appliances, stone countertops, a central island, gas range, wine fridge and spacious pantry. This kitchen is perfect for preparing family meals or hosting dinner parties. Finishing off the main floor you will find a powder room, hardwood floors, recessed lighting, and tasteful fixtures add sophistication throughout the home. Up the stairs you will find three generously sized bedrooms, a 4pc main bath, laundry room including a luxurious primary suite with a walk-in closet and en-suite bath, providing ample space for relaxation. Down the stairs you will be greeted with a fully finished lower level, a generous family room, a 4th bedroom, and another full bath. Sliding glass doors from the main floor living space will bring you outside to a beautifully landscaped backyard featuring a lush lawn, mature trees, flowers galore, and a spacious patio ? perfect for barbecues, gardening, entertaining or unwinding in a tranquil setting. The charming front façade is complemented by a manicured lawn and a welcoming porch. An attached garage and a spacious driveway offer plenty of parking. This home is situated in a vibrant, family-friendly community close to top-rated schools, parks, shopping, and dining. Enjoy quick access to major highways, making your daily commute a breeze, while being able to retreat to your peaceful oasis. (id:40687)
Property Details
|
MLS® Number
|
202500573 |
|
Property Type
|
Single Family |
|
Community Name
|
Halifax |
|
Amenities Near By
|
Golf Course, Park, Playground, Public Transit, Shopping, Place Of Worship |
|
Community Features
|
Recreational Facilities, School Bus |
|
Features
|
Level |
Building
|
Bathroom Total
|
4 |
|
Bedrooms Above Ground
|
3 |
|
Bedrooms Below Ground
|
1 |
|
Bedrooms Total
|
4 |
|
Appliances
|
Oven - Gas, Range - Gas, Dishwasher, Dryer, Washer, Fridge/stove Combo, Wine Fridge |
|
Basement Development
|
Finished |
|
Basement Type
|
Full (finished) |
|
Constructed Date
|
2016 |
|
Construction Style Attachment
|
Detached |
|
Cooling Type
|
Heat Pump |
|
Exterior Finish
|
Stone, Vinyl |
|
Fireplace Present
|
Yes |
|
Flooring Type
|
Ceramic Tile, Hardwood |
|
Foundation Type
|
Poured Concrete |
|
Half Bath Total
|
1 |
|
Stories Total
|
2 |
|
Size Interior
|
3,120 Ft2 |
|
Total Finished Area
|
3120 Sqft |
|
Type
|
House |
|
Utility Water
|
Municipal Water |
Parking
|
Garage
|
|
|
Attached Garage
|
|
|
Parking Space(s)
|
|
Land
|
Acreage
|
No |
|
Land Amenities
|
Golf Course, Park, Playground, Public Transit, Shopping, Place Of Worship |
|
Landscape Features
|
Landscaped |
|
Sewer
|
Municipal Sewage System |
|
Size Irregular
|
0.1245 |
|
Size Total
|
0.1245 Ac |
|
Size Total Text
|
0.1245 Ac |
Rooms
| Level |
Type |
Length |
Width |
Dimensions |
|
Second Level |
Primary Bedroom |
|
|
16.2 x 16.4 |
|
Second Level |
Ensuite (# Pieces 2-6) |
|
|
10.7 x 9 |
|
Second Level |
Laundry Room |
|
|
10.7 x 5.2 |
|
Second Level |
Bath (# Pieces 1-6) |
|
|
10.6 x 7.10 |
|
Second Level |
Bedroom |
|
|
10.2 x 17 |
|
Second Level |
Bedroom |
|
|
10.7 x 15.1 |
|
Lower Level |
Family Room |
|
|
25.6 x 13.5 |
|
Lower Level |
Bedroom |
|
|
12.2 x 11.10 |
|
Lower Level |
Bath (# Pieces 1-6) |
|
|
8.10 x 5.8 |
|
Lower Level |
Utility Room |
|
|
10.9 x 10.10 |
|
Main Level |
Foyer |
|
|
12. x 14.10 |
|
Main Level |
Bath (# Pieces 1-6) |
|
|
6. x 5 |
|
Main Level |
Den |
|
|
9.6 x 10.6 |
|
Main Level |
Kitchen |
|
|
13.1 x 12.8 |
|
Main Level |
Dining Room |
|
|
13.1 x 11.4 |
|
Main Level |
Living Room |
|
|
14. x 14 |
https://www.realtor.ca/real-estate/27787560/114-fleetview-drive-halifax-halifax


