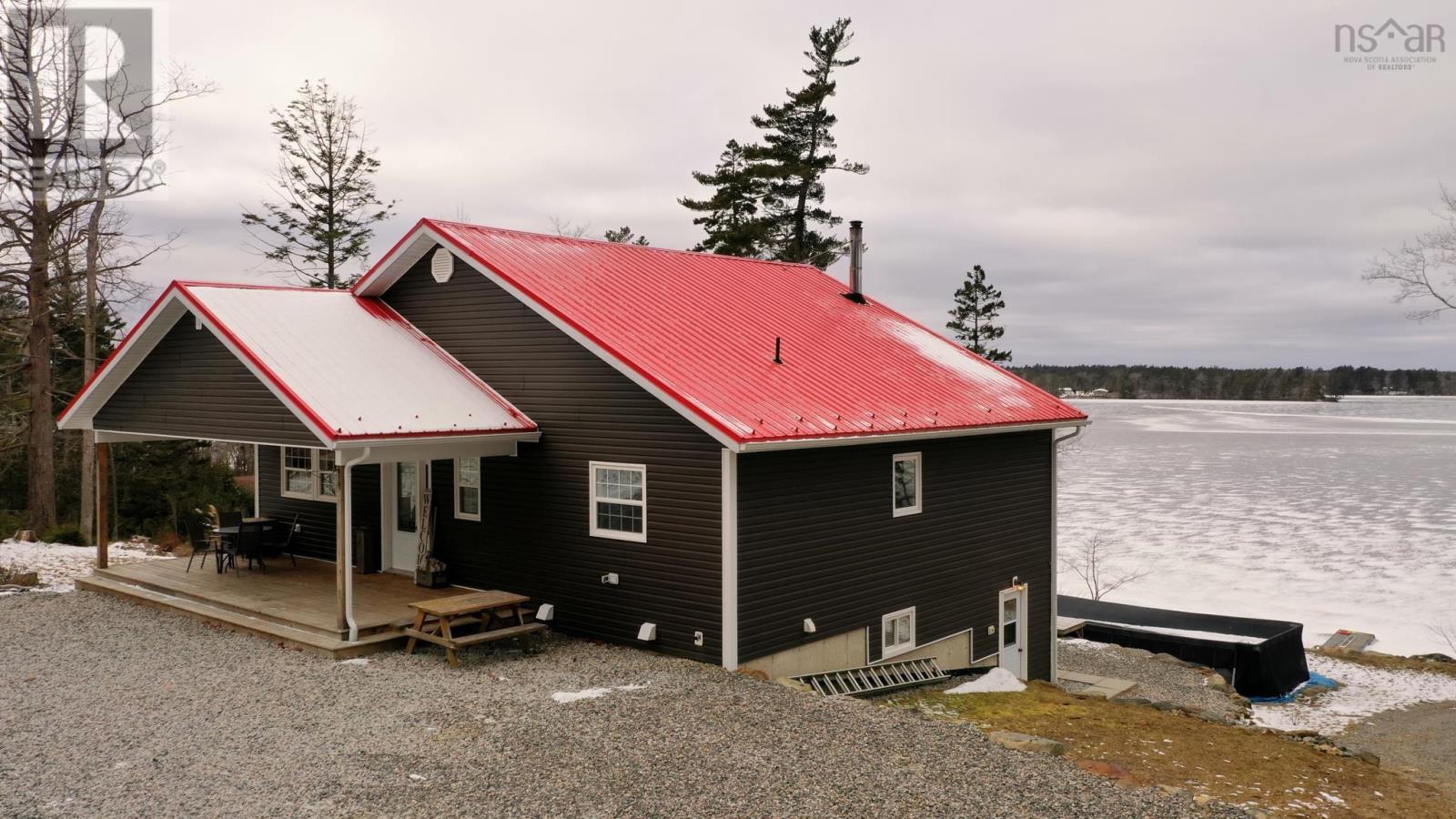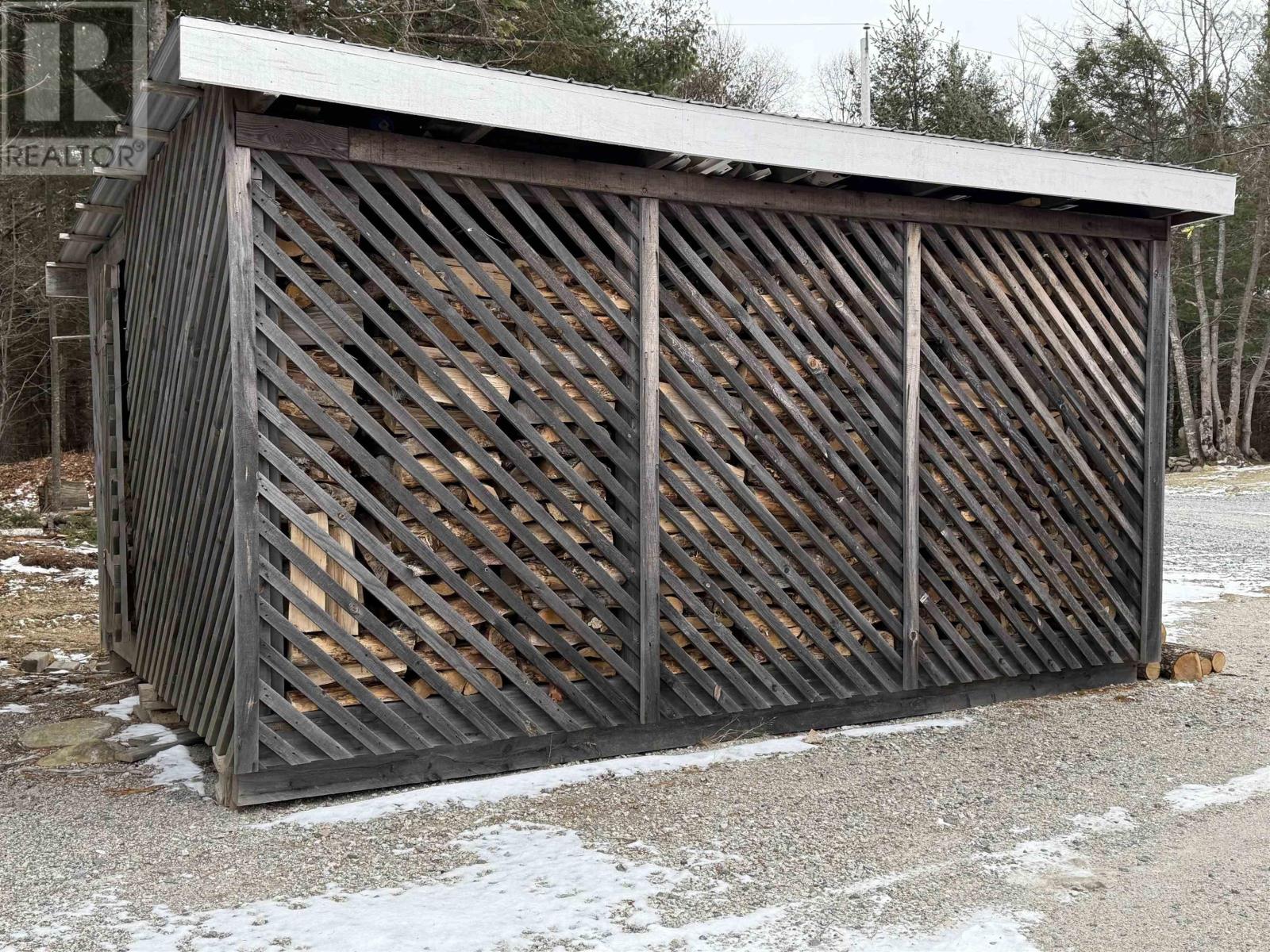3 Bedroom
2 Bathroom
1,892 ft2
2 Level
Fireplace
Above Ground Pool
Heat Pump
Waterfront On Lake
Acreage
Landscaped
$659,000
Welcome to Lake Deception this newly constructed modern home provides you with a private, peaceful retreat and panoramic views of the lake. The main level is open concept offering beautiful views of Lake Deception. Natural light fills the space which consists of a custom kitchen with spacious island, dining area, and living room with beautiful electric fireplace for ambiance. The primary, main bathroom and another bedroom complete this level. The lower level is completely finished with a large family room offering patio doors leading to the front yard, and beautiful views of the lake and islands. There is another bedroom on this floor, full bathroom, laundry, utility, and several organized storage areas. The home is heated with heat pumps, electric baseboards, and a wood stove. This property has been beautifully landscaped with rock walls, gardens and lawns. A two bedroom one bath guesthouse is included. This home offers everything you need for summer fun! Enjoy spectacular sunsets on the front covered patio overlooking the lake. Outside there is an above ground pool, a beach provides a swimming area, steel dock that can stay out year around to tie your boat up, shed, boat launch, and a raft with a waterslide. Lake deception is a beautiful lake to explore that the Roseway River enters and exits. Conveniently located just 15 minutes from the town of Shelburne, on a year-round road, with high-speed Internet. (id:40687)
Property Details
|
MLS® Number
|
202500554 |
|
Property Type
|
Single Family |
|
Community Name
|
Lower Ohio |
|
Amenities Near By
|
Golf Course, Park, Playground, Shopping, Place Of Worship, Beach |
|
Community Features
|
Recreational Facilities, School Bus |
|
Features
|
Treed, Sloping |
|
Pool Type
|
Above Ground Pool |
|
Structure
|
Shed |
|
View Type
|
Lake View |
|
Water Front Type
|
Waterfront On Lake |
Building
|
Bathroom Total
|
2 |
|
Bedrooms Above Ground
|
3 |
|
Bedrooms Total
|
3 |
|
Appliances
|
Range - Electric, Dishwasher, Microwave, Refrigerator |
|
Architectural Style
|
2 Level |
|
Constructed Date
|
2019 |
|
Construction Style Attachment
|
Detached |
|
Cooling Type
|
Heat Pump |
|
Exterior Finish
|
Vinyl |
|
Fireplace Present
|
Yes |
|
Flooring Type
|
Vinyl, Vinyl Plank |
|
Foundation Type
|
Poured Concrete |
|
Stories Total
|
1 |
|
Size Interior
|
1,892 Ft2 |
|
Total Finished Area
|
1892 Sqft |
|
Type
|
House |
|
Utility Water
|
Drilled Well |
Parking
Land
|
Acreage
|
Yes |
|
Land Amenities
|
Golf Course, Park, Playground, Shopping, Place Of Worship, Beach |
|
Landscape Features
|
Landscaped |
|
Sewer
|
Septic System |
|
Size Irregular
|
1.4 |
|
Size Total
|
1.4 Ac |
|
Size Total Text
|
1.4 Ac |
Rooms
| Level |
Type |
Length |
Width |
Dimensions |
|
Lower Level |
Foyer |
|
|
15.3X7.7 |
|
Lower Level |
Family Room |
|
|
15X28.7 |
|
Lower Level |
Bedroom |
|
|
9.1X12 |
|
Lower Level |
Storage |
|
|
5.2X12 |
|
Lower Level |
Mud Room |
|
|
10.1X9.7 |
|
Lower Level |
Bath (# Pieces 1-6) |
|
|
8.4X13.9 |
|
Lower Level |
Utility Room |
|
|
6.3X14.1 |
|
Main Level |
Foyer |
|
|
14.8X10.7 |
|
Main Level |
Kitchen |
|
|
15.9X13.7 |
|
Main Level |
Dining Room |
|
|
15.5X10.3 |
|
Main Level |
Living Room |
|
|
15.5X13.11 |
|
Main Level |
Primary Bedroom |
|
|
10.7X12.1 |
|
Main Level |
Bath (# Pieces 1-6) |
|
|
10.5X8.2 |
|
Main Level |
Foyer |
|
|
10.5X6.6 |
|
Main Level |
Bedroom |
|
|
9.2X12.1 |
https://www.realtor.ca/real-estate/27785566/1201-oak-hill-road-lower-ohio-lower-ohio
















































