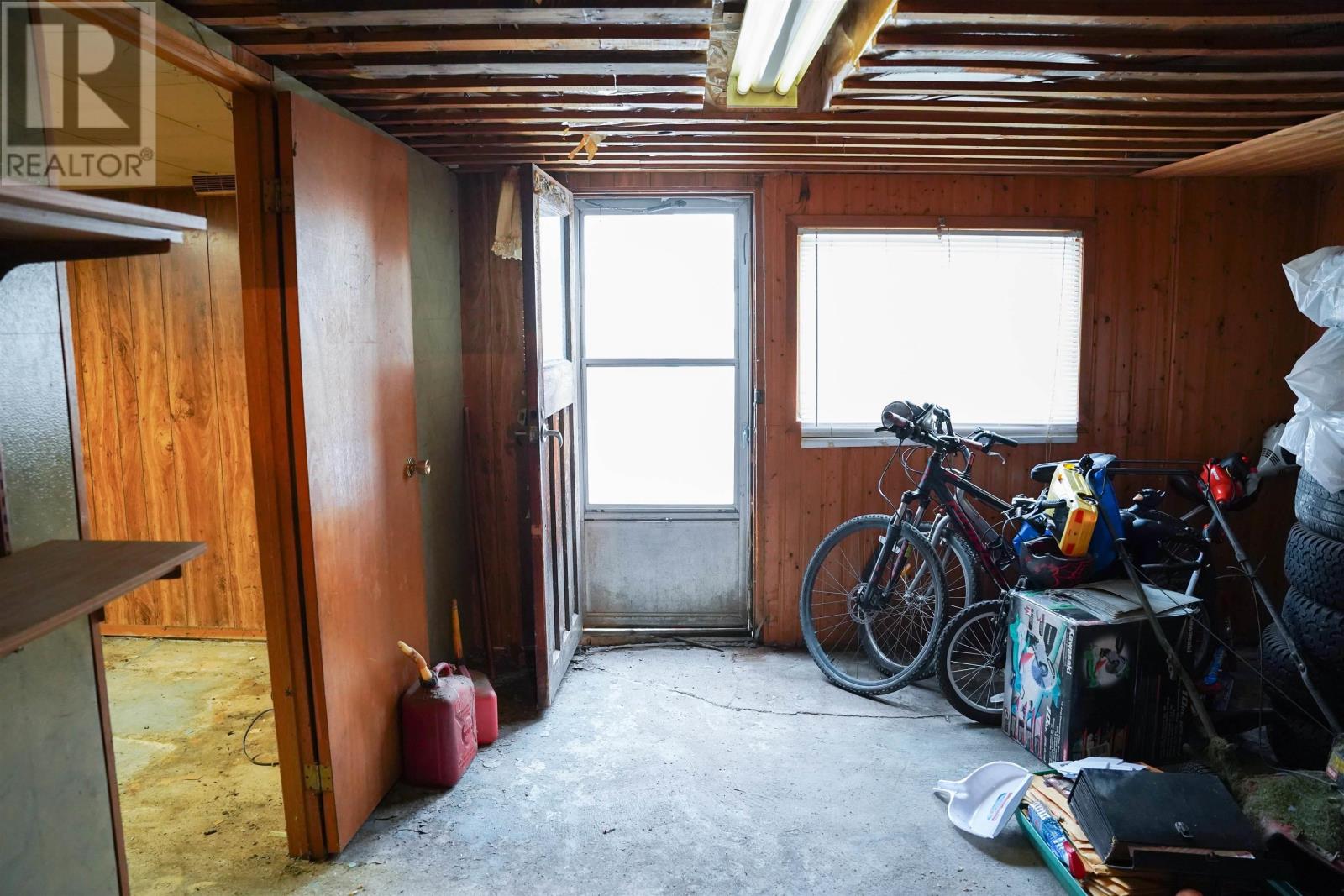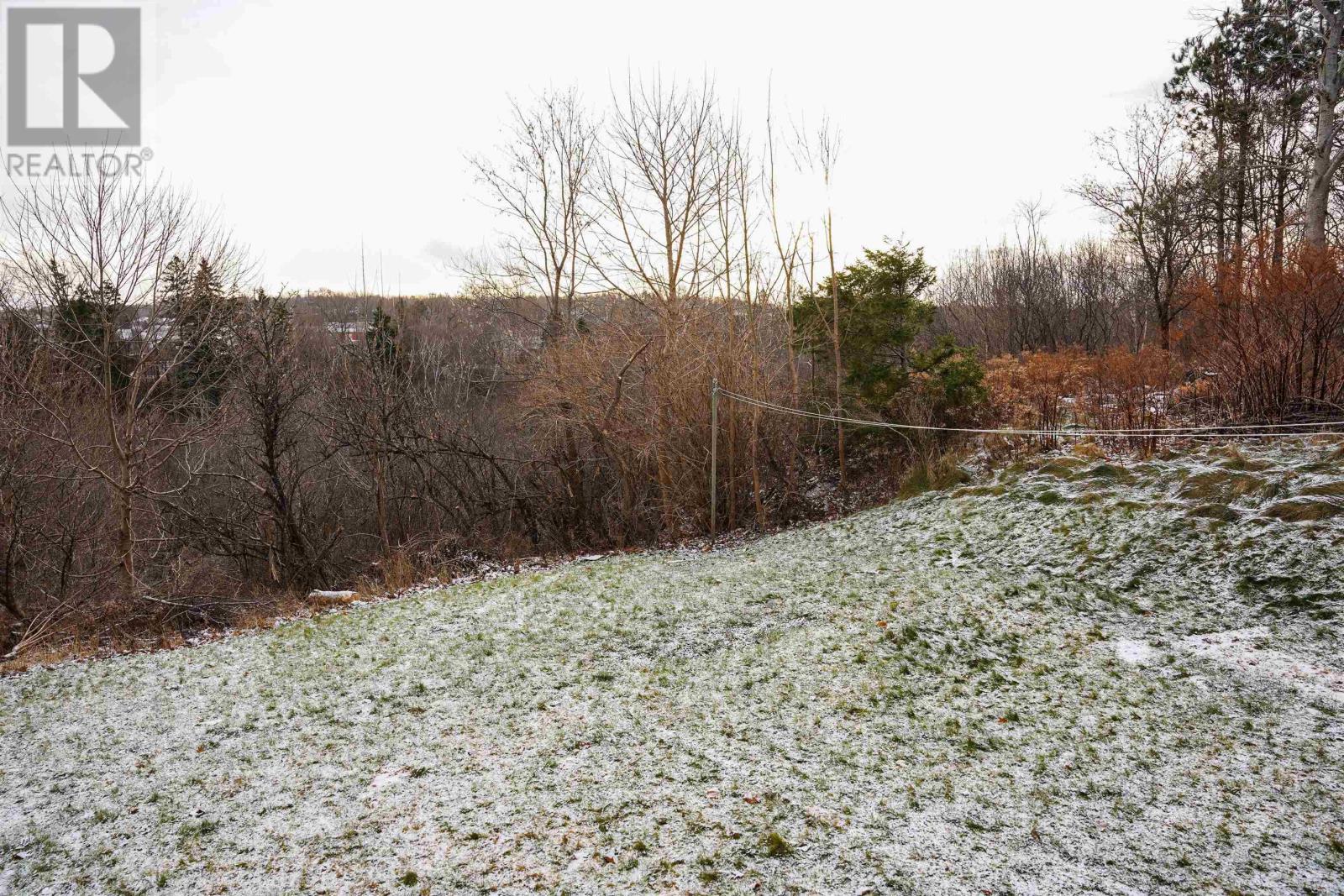55 James Street Truro, Nova Scotia B2N 2Z9
3 Bedroom
1 Bathroom
922 ft2
Bungalow
Partially Landscaped
$230,000
Solid fixer-upper with potential. Featuring a brand new bathroom and a newly built deck (12.3' x 14.2') out back; new flooring and appliances are all it takes to make this home yours! (id:40687)
Property Details
| MLS® Number | 202500258 |
| Property Type | Single Family |
| Community Name | Truro |
| Amenities Near By | Golf Course, Park, Playground |
| Community Features | Recreational Facilities, School Bus |
| Features | Sloping |
Building
| Bathroom Total | 1 |
| Bedrooms Above Ground | 3 |
| Bedrooms Total | 3 |
| Appliances | Range, Dryer - Electric, Washer, Refrigerator |
| Architectural Style | Bungalow |
| Constructed Date | 1955 |
| Construction Style Attachment | Detached |
| Exterior Finish | Vinyl |
| Flooring Type | Hardwood, Laminate |
| Foundation Type | Poured Concrete |
| Stories Total | 1 |
| Size Interior | 922 Ft2 |
| Total Finished Area | 922 Sqft |
| Type | House |
| Utility Water | Municipal Water |
Parking
| Gravel |
Land
| Acreage | No |
| Land Amenities | Golf Course, Park, Playground |
| Landscape Features | Partially Landscaped |
| Sewer | Municipal Sewage System |
| Size Irregular | 0.3444 |
| Size Total | 0.3444 Ac |
| Size Total Text | 0.3444 Ac |
Rooms
| Level | Type | Length | Width | Dimensions |
|---|---|---|---|---|
| Basement | Utility Room | 11.10 x 33.10 | ||
| Basement | Storage | 12.1 x 12 | ||
| Basement | Storage | 12.1 x 21.2 -jog | ||
| Main Level | Living Room | 10.5 x 16.2 | ||
| Main Level | Kitchen | 10.8 x 14.1 | ||
| Main Level | Bedroom | 9x9.7 | ||
| Main Level | Bedroom | 10.9 x 9.7 -jogs | ||
| Main Level | Bedroom | 10.9 x 8.4 | ||
| Main Level | Bath (# Pieces 1-6) | 4.7 X 7.8 |
https://www.realtor.ca/real-estate/27770643/55-james-street-truro-truro
Contact Us
Contact us for more information



























