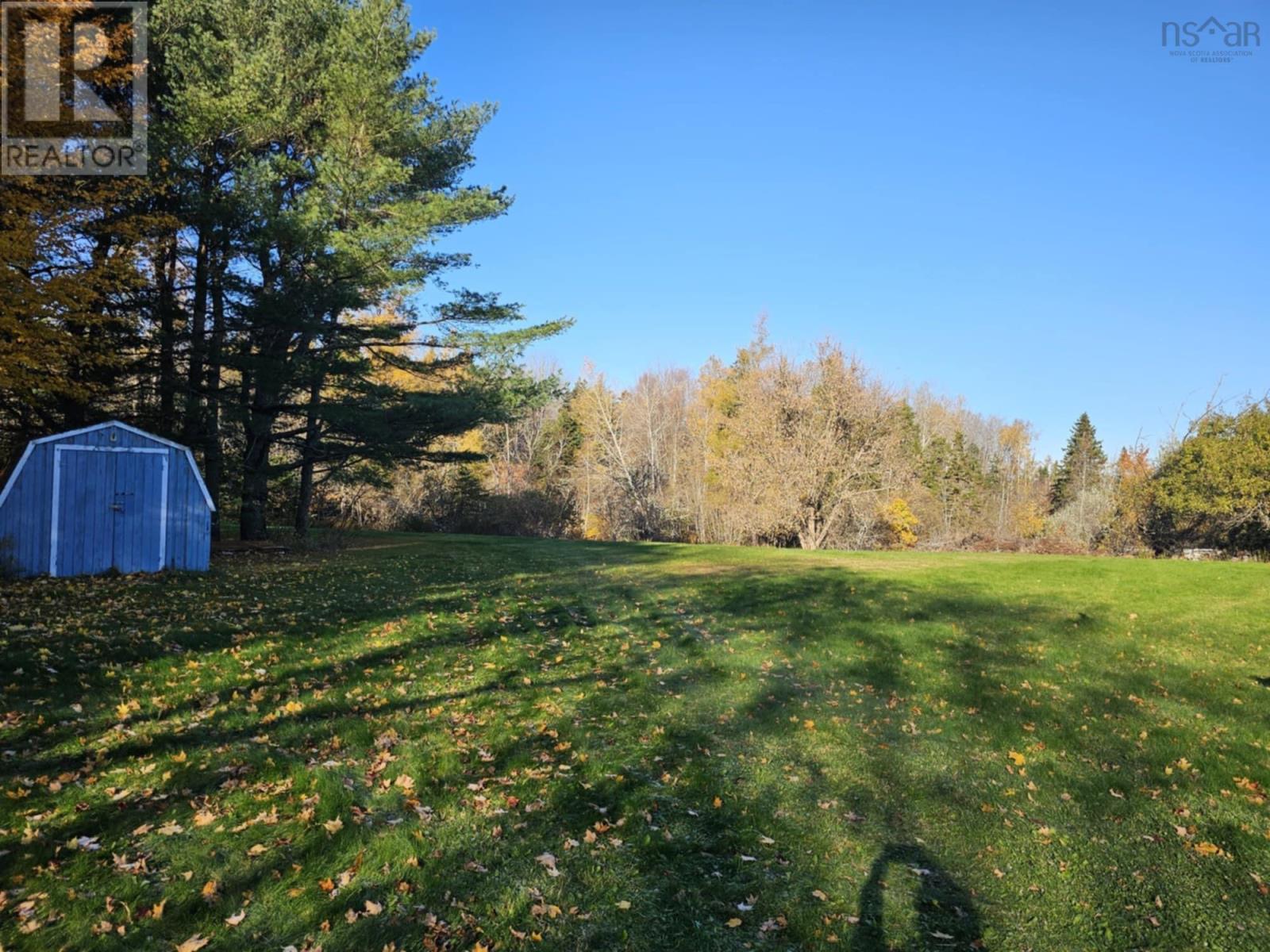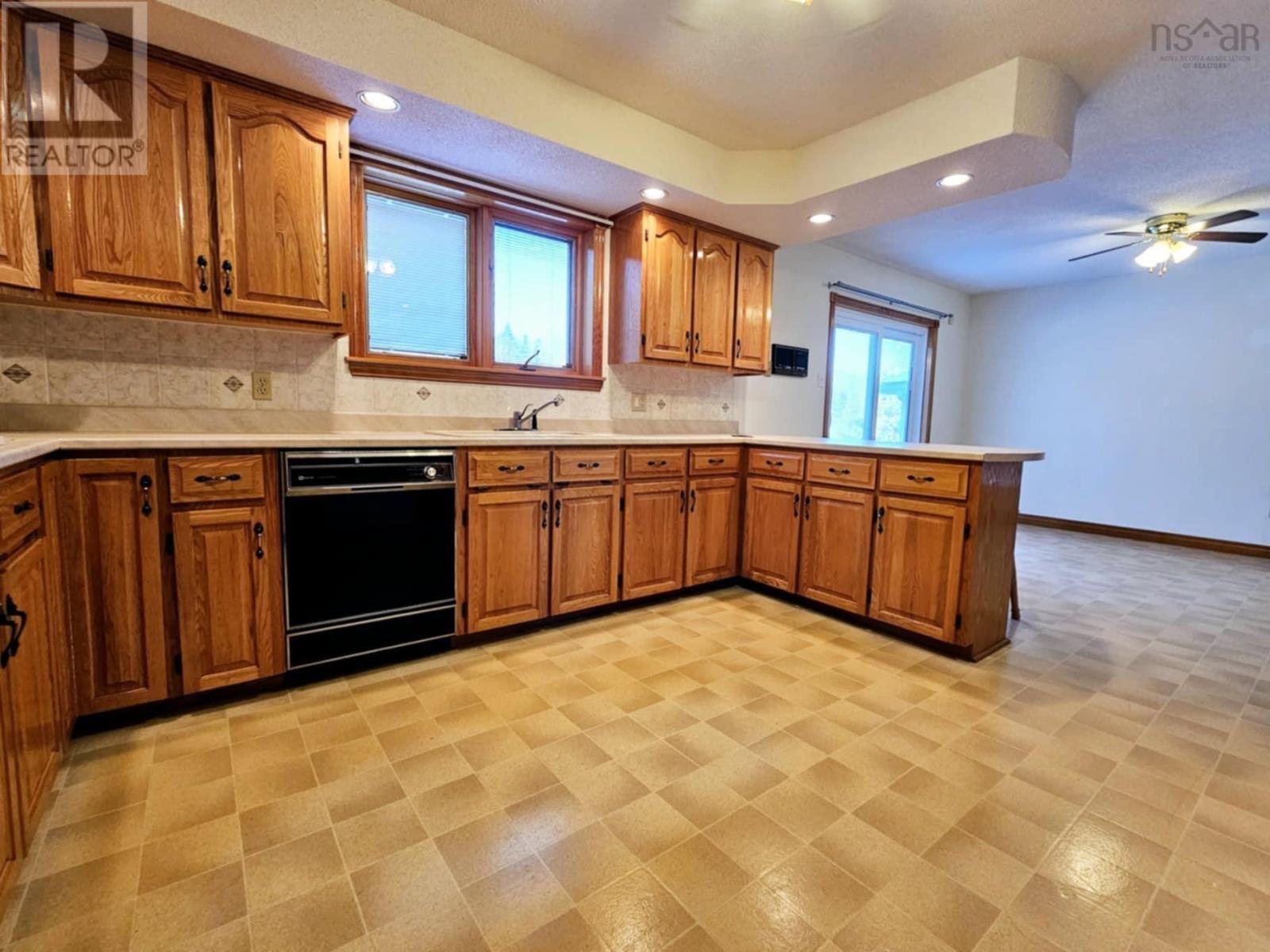4 Bedroom
2 Bathroom
2,754 ft2
4 Level
Fireplace
Acreage
Landscaped
$474,500
**Charming Family Home with Landscaped Lot and additional Acerage (3.44 acre)** Welcome to your dream home! This well-maintained residence is nestled on a beautifully landscaped lot, offering both curb appeal and outdoor enjoyment. The property features a double car, paved driveway that leads to an inviting carport and a spacious garage, perfect for all your storage and vehicle needs. Step inside to discover a large kitchen designed for entertaining, where cooking and gathering with family and friends will be a delight. The upper level boasts three comfortable bedrooms and well-appointed 4 piece bath with jacuzzi tub. The lower level has a convenient laundry room with laundry chute which adds to the functionality of this home. The family room is a cozy retreat, perfect for unwinding after a long day. The lower level also boasts an additional bedroom and bathroom, ideal for guests or as a private suite. The basement is a treasure trove of possibilities, featuring a utilityroom, storage room, a bonus storage area, and an office space that could easily be transformed into a theater room for movie nights. Enjoy the outdoors on the front deck or the large back deck, perfect for summer barbecues and gatherings. The property also includes a shed for all your gardening tools and outdoor essentials. This home is a rare find, combining comfort, functionality, and charm in a desirable location with additional acerage. Don?t miss the opportunity to make it yours! (id:40687)
Property Details
|
MLS® Number
|
202500271 |
|
Property Type
|
Single Family |
|
Community Name
|
Truro Heights |
|
Amenities Near By
|
Golf Course, Park, Playground, Shopping, Place Of Worship |
|
Community Features
|
Recreational Facilities, School Bus |
|
Structure
|
Shed |
Building
|
Bathroom Total
|
2 |
|
Bedrooms Above Ground
|
3 |
|
Bedrooms Below Ground
|
1 |
|
Bedrooms Total
|
4 |
|
Appliances
|
Central Vacuum, Cooktop - Electric, Oven - Electric, Dryer, Washer, Microwave, Refrigerator, Intercom |
|
Architectural Style
|
4 Level |
|
Constructed Date
|
1990 |
|
Construction Style Attachment
|
Detached |
|
Exterior Finish
|
Vinyl |
|
Fireplace Present
|
Yes |
|
Flooring Type
|
Carpeted, Vinyl |
|
Foundation Type
|
Poured Concrete |
|
Stories Total
|
3 |
|
Size Interior
|
2,754 Ft2 |
|
Total Finished Area
|
2754 Sqft |
|
Type
|
House |
|
Utility Water
|
Drilled Well |
Parking
|
Garage
|
|
|
Detached Garage
|
|
|
Carport
|
|
Land
|
Acreage
|
Yes |
|
Land Amenities
|
Golf Course, Park, Playground, Shopping, Place Of Worship |
|
Landscape Features
|
Landscaped |
|
Sewer
|
Municipal Sewage System |
|
Size Irregular
|
4.382 |
|
Size Total
|
4.382 Ac |
|
Size Total Text
|
4.382 Ac |
Rooms
| Level |
Type |
Length |
Width |
Dimensions |
|
Second Level |
Bedroom |
|
|
12.10 x 14.10 |
|
Second Level |
Bedroom |
|
|
11.1 x 11.2 |
|
Second Level |
Bedroom |
|
|
9.9 x 9 |
|
Third Level |
Bath (# Pieces 1-6) |
|
|
- |
|
Basement |
Storage |
|
|
8.4 x 5.7 |
|
Basement |
Other |
|
|
8.4 x 10.3 |
|
Basement |
Family Room |
|
|
12.3 x 18.7 |
|
Basement |
Den |
|
|
7.11 x 11.7 |
|
Lower Level |
Bath (# Pieces 1-6) |
|
|
- |
|
Lower Level |
Laundry / Bath |
|
|
9.3 x 8.3 |
|
Lower Level |
Bedroom |
|
|
12 x 9 |
|
Lower Level |
Recreational, Games Room |
|
|
11.1 x 23.2 |
|
Main Level |
Living Room |
|
|
12 x 19.2 |
|
Main Level |
Dining Room |
|
|
12.3 x 12.10 |
|
Main Level |
Kitchen |
|
|
13.4 x 12 |
https://www.realtor.ca/real-estate/27770867/374-land-truro-heights-road-truro-heights-truro-heights




















































