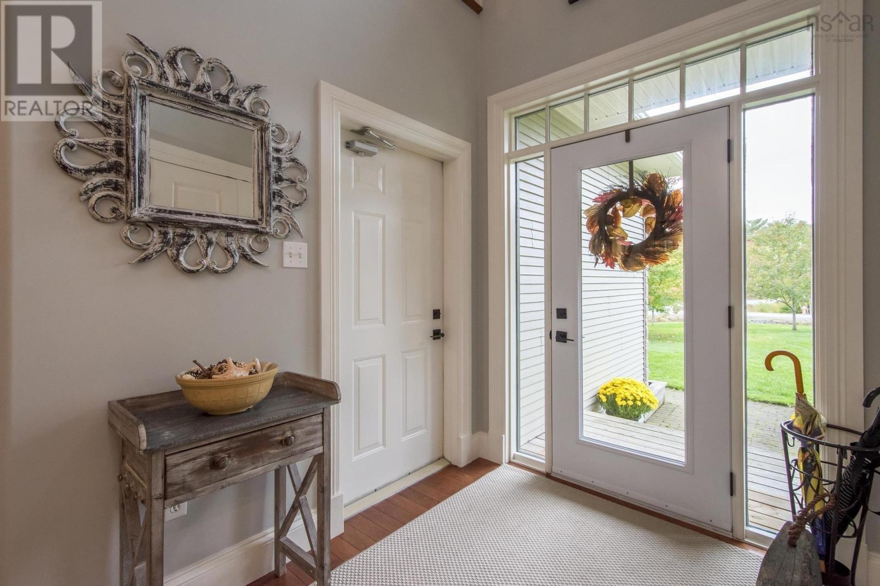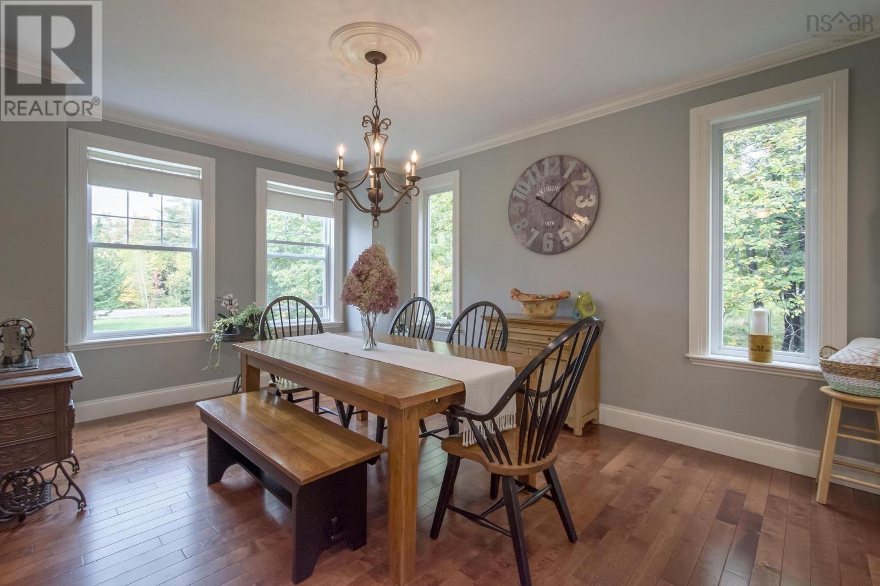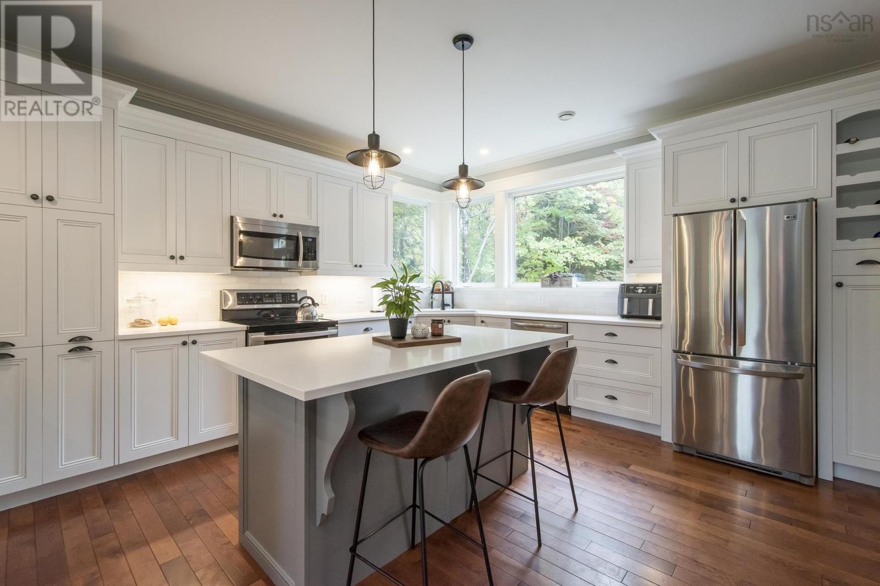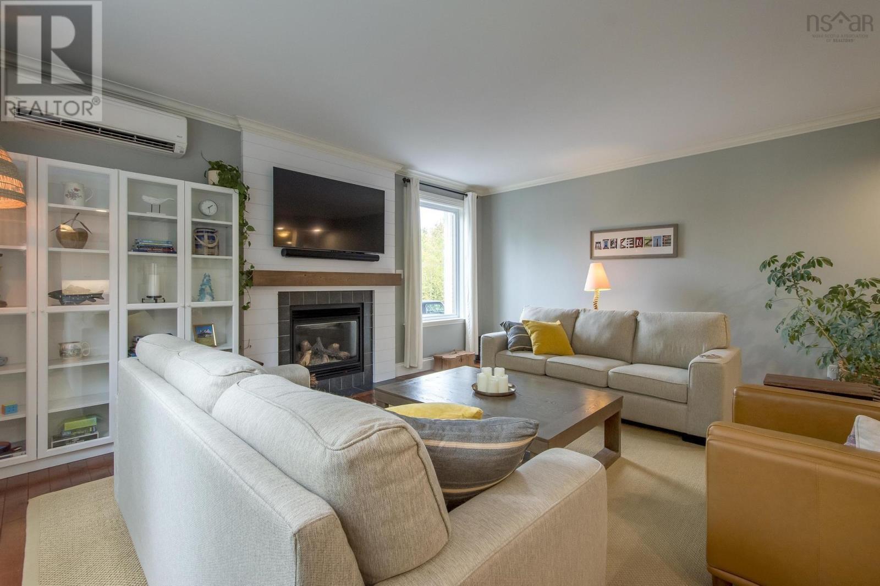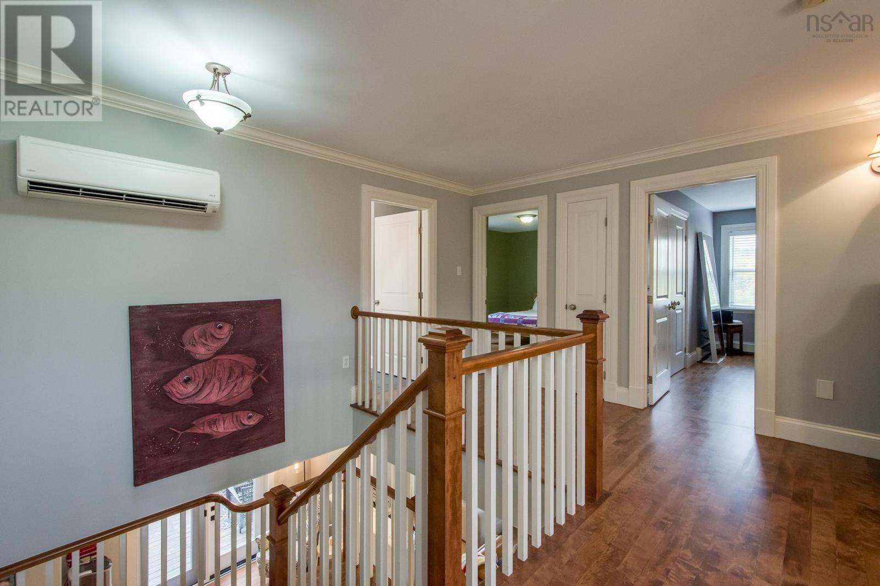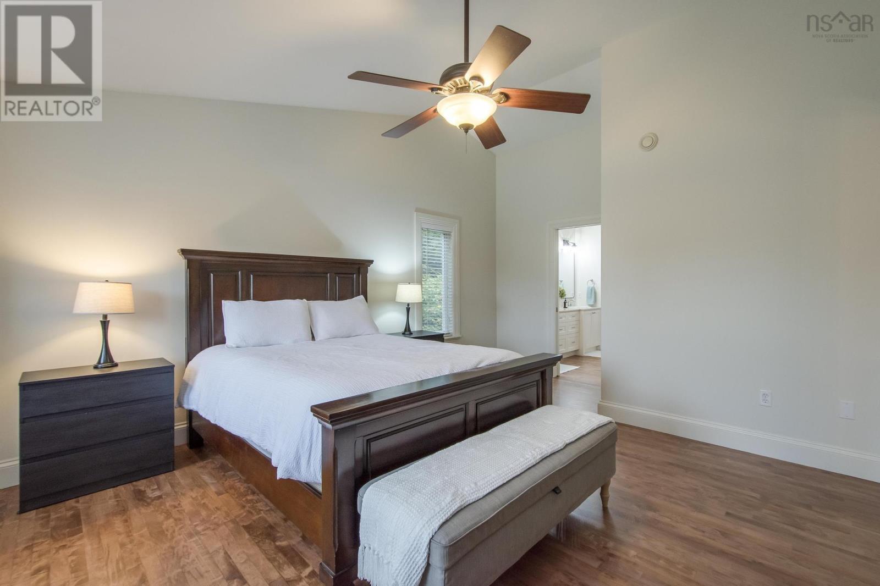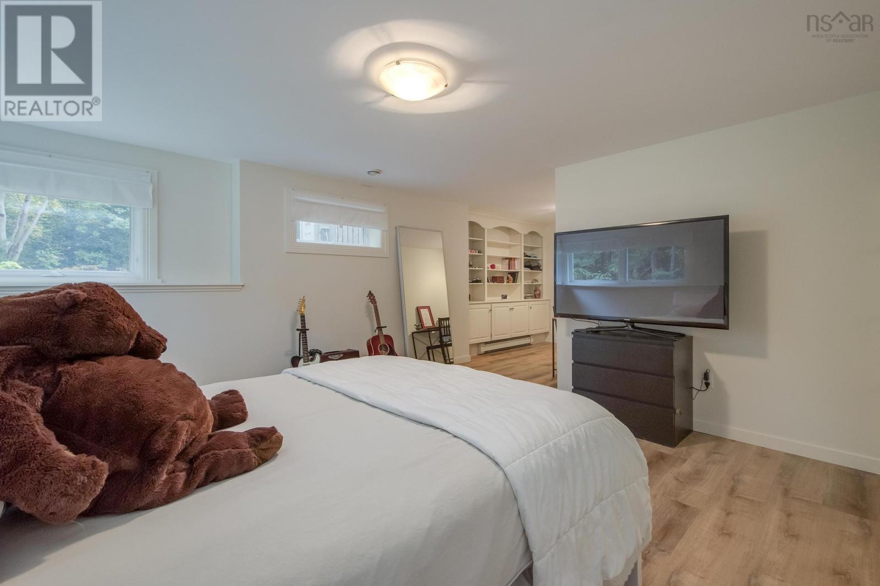99 Canterbury Lane Fall River, Nova Scotia B2T 1A4
$849,900
Welcome to this stunning custom-designed open-concept home nestled on a mature country lot, offering a perfect blend of elegance and functionality. Designed with modern living in mind, this property features thoughtful upgrades and exceptional craftsmanship throughout. Step into the heart of the home- the upgraded kitchen complete with quartz countertops, stainless steel appliances and ample cabinetry to inspire your culinary creations. The seamless flow into the great room makes entertaining a breeze, where you?ll find a cozy fireplace surrounded by large windows that bathe the space in natural light. The main two levels boast hardwood flooring, adding warmth and sophistication. On the upper level you?ll find 4 generous bedrooms, two bathrooms and a convenient laundry area. The highlight of this level is the balcony overlooking the front foyer. The fully developed basement adds even more versatility with a bright family room, office, bath and sound insulated music room (perfect for the creative soul). Experience the beauty, space, functionality and country living this property has to offer ? a perfect place to create lasting memories. (id:40687)
Open House
This property has open houses!
2:00 pm
Ends at:4:00 pm
Property Details
| MLS® Number | 202500140 |
| Property Type | Single Family |
| Community Name | Fall River |
| Amenities Near By | Playground, Place Of Worship, Beach |
| Community Features | Recreational Facilities, School Bus |
| Equipment Type | Propane Tank |
| Features | Sloping, Level |
| Rental Equipment Type | Propane Tank |
| Structure | Shed |
Building
| Bathroom Total | 4 |
| Bedrooms Above Ground | 4 |
| Bedrooms Total | 4 |
| Appliances | Central Vacuum, Stove, Dishwasher, Dryer - Electric, Washer, Microwave Range Hood Combo, Refrigerator |
| Basement Development | Finished |
| Basement Type | Full (finished) |
| Constructed Date | 2005 |
| Construction Style Attachment | Detached |
| Cooling Type | Wall Unit, Heat Pump |
| Exterior Finish | Stone, Vinyl |
| Fireplace Present | Yes |
| Flooring Type | Carpeted, Ceramic Tile, Hardwood, Laminate, Porcelain Tile |
| Foundation Type | Poured Concrete |
| Half Bath Total | 1 |
| Stories Total | 2 |
| Size Interior | 3,597 Ft2 |
| Total Finished Area | 3597 Sqft |
| Type | House |
| Utility Water | Municipal Water |
Parking
| Garage | |
| Attached Garage |
Land
| Acreage | Yes |
| Land Amenities | Playground, Place Of Worship, Beach |
| Landscape Features | Landscaped |
| Sewer | Septic System |
| Size Irregular | 1.1186 |
| Size Total | 1.1186 Ac |
| Size Total Text | 1.1186 Ac |
Rooms
| Level | Type | Length | Width | Dimensions |
|---|---|---|---|---|
| Second Level | Primary Bedroom | 15.8 x 14.8-jog | ||
| Second Level | Ensuite (# Pieces 2-6) | 10.11 x 10.2 | ||
| Second Level | Bedroom | 15.6 x 11.9 | ||
| Second Level | Bedroom | 12.10 x 11.3 | ||
| Second Level | Bedroom | 13.8 x 11.6 | ||
| Second Level | Bath (# Pieces 1-6) | 13.3 x 9.2 | ||
| Lower Level | Laundry Room | 7 x 5 | ||
| Lower Level | Family Room | 15.4 x 14.2 | ||
| Lower Level | Bath (# Pieces 1-6) | 10 x 6.11 | ||
| Lower Level | Other | 11.11 x 8.5 Play | ||
| Lower Level | Other | 13.9 x 10 studio | ||
| Lower Level | Den | 13.6 x 10.7 | ||
| Main Level | Great Room | 18.3x 15.6 | ||
| Main Level | Dining Room | 16.1 x 12 | ||
| Main Level | Kitchen | 14.6 x 14.8 | ||
| Main Level | Dining Nook | 11.8 x 9.3 | ||
| Main Level | Bath (# Pieces 1-6) | 5 x 4.8 |
https://www.realtor.ca/real-estate/27764864/99-canterbury-lane-fall-river-fall-river
Contact Us
Contact us for more information





