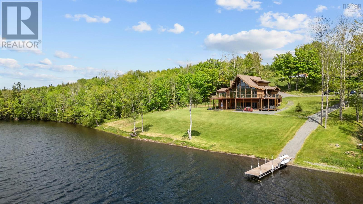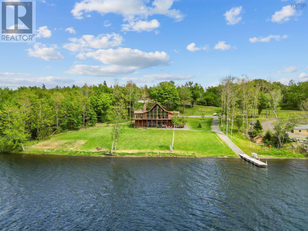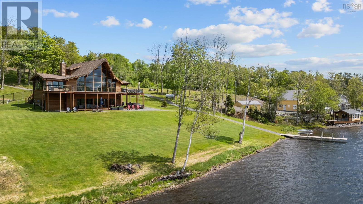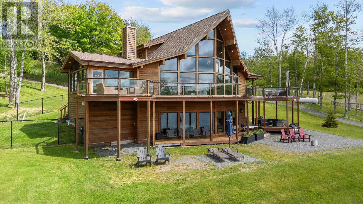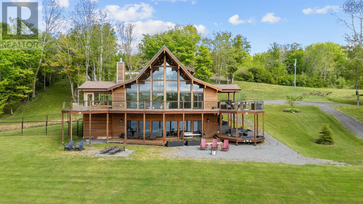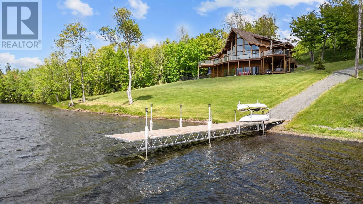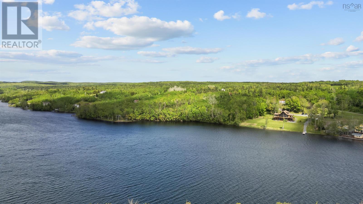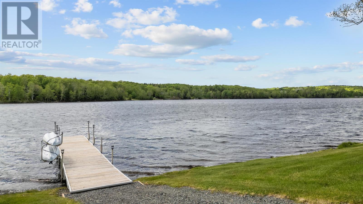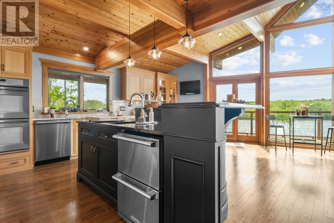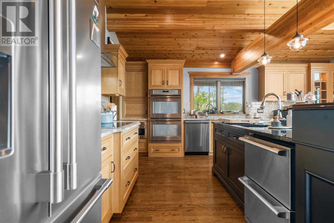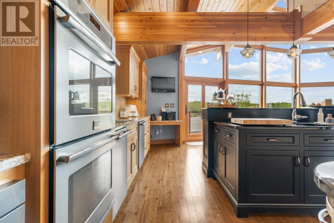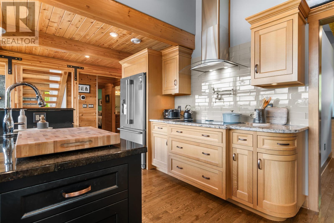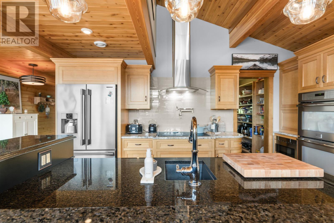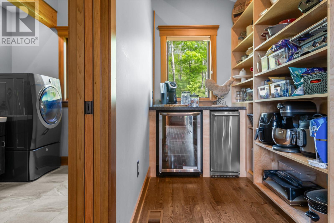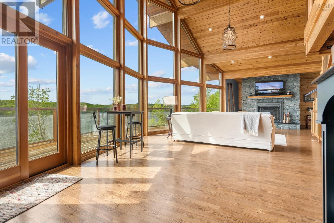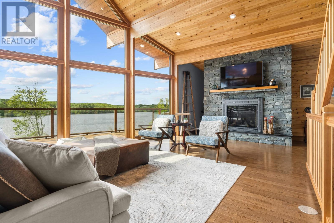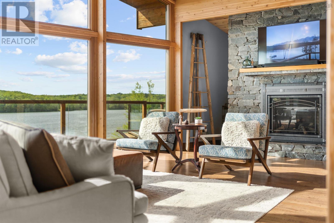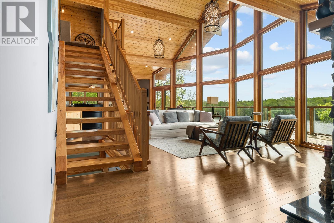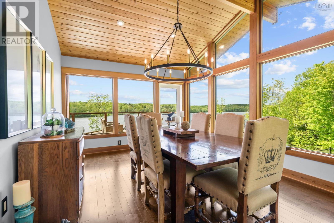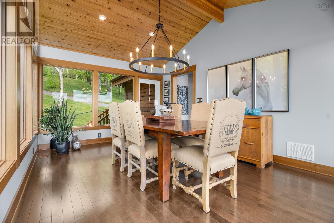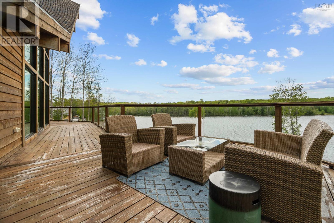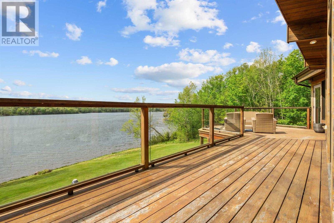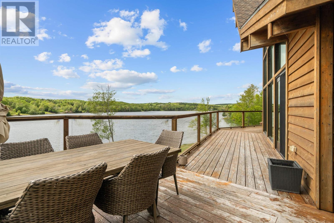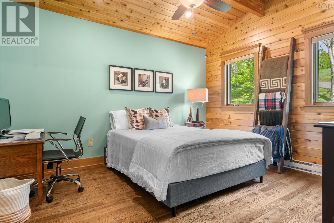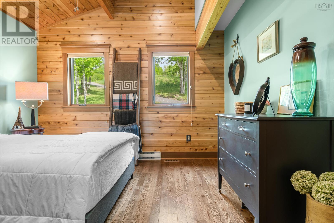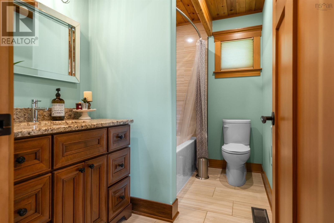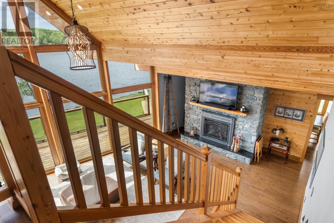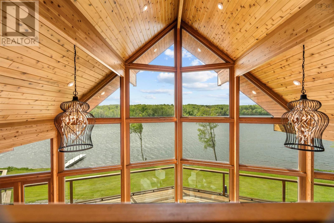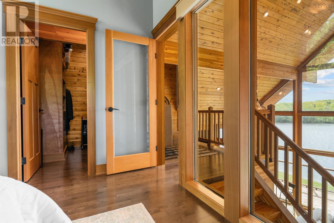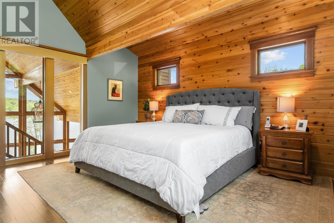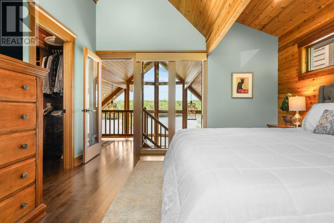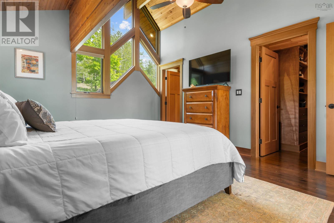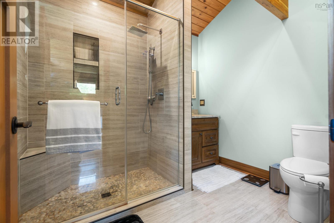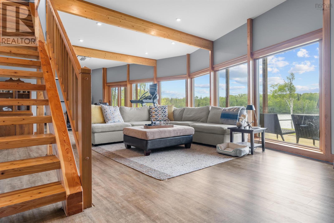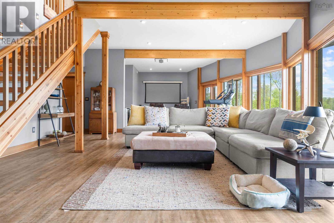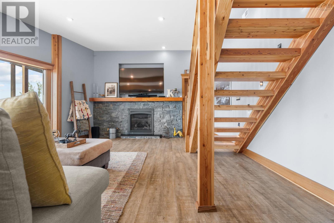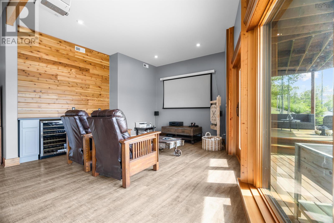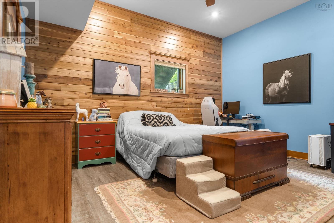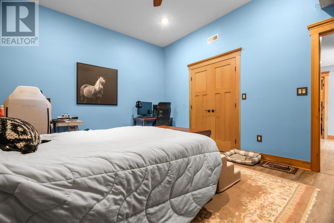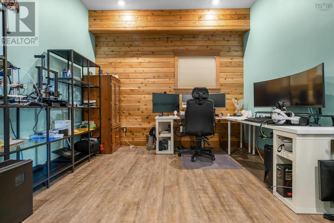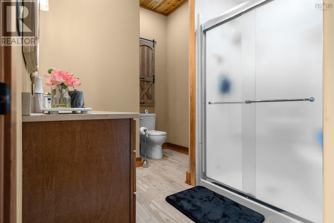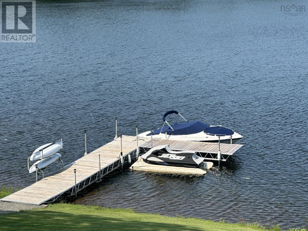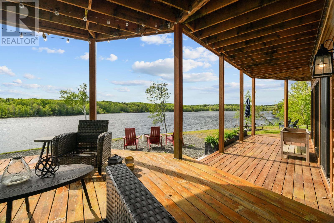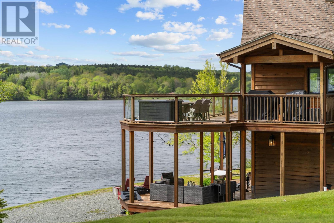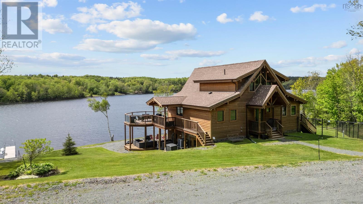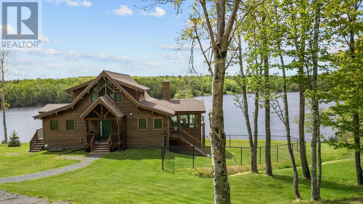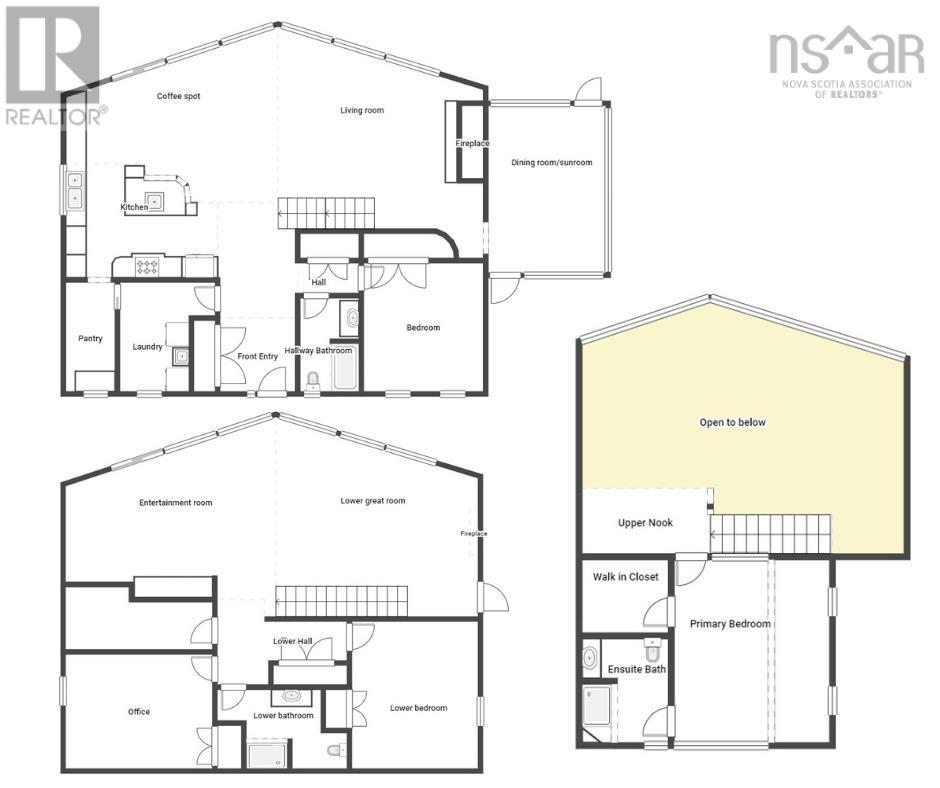4 Bedroom
3 Bathroom
3,335 ft2
Fireplace
Wall Unit
Waterfront On Lake
Acreage
Landscaped
$1,349,997
Welcome to Sunset Lane; this stunning 4-bedroom, 3-bathroom lakefront retreat seamlessly blends modern elegance with rustic charm. The cedar exterior & interior provide a warm, inviting atmosphere, while the immaculate finishes & attention to detail ensure a luxurious living experience. The spacious, open-concept layout captures the breathtaking lake views of Pringle Lake. The gourmet kitchen is a chef's dream, featuring high-end appliances. The primary suite offers a peaceful retreat at the end of the day, & the additional bedrooms are generously sized, providing ample space for family & guests. Lrg windows throughout the home flood the space w/natural light, enhancing the stunning views & creating a bright, airy ambiance. The expansive outdoor space is perfect for alfresco dining, morning coffee, or simply soaking in the beauty of the surroundings. The property also features a private wharf, allowing easy access to the lake for boating, fishing, or swimming and comes fully furnished including the watercraft and maintenance equipment. Step into a world of elegance, luxury, & natural beauty. (id:40687)
Property Details
|
MLS® Number
|
202500052 |
|
Property Type
|
Single Family |
|
Community Name
|
Goshen |
|
Amenities Near By
|
Place Of Worship |
|
Equipment Type
|
Propane Tank |
|
Features
|
Sloping, Balcony |
|
Rental Equipment Type
|
Propane Tank |
|
View Type
|
Lake View |
|
Water Front Type
|
Waterfront On Lake |
Building
|
Bathroom Total
|
3 |
|
Bedrooms Above Ground
|
2 |
|
Bedrooms Below Ground
|
2 |
|
Bedrooms Total
|
4 |
|
Basement Development
|
Finished |
|
Basement Features
|
Walk Out |
|
Basement Type
|
Full (finished) |
|
Constructed Date
|
2015 |
|
Construction Style Attachment
|
Detached |
|
Cooling Type
|
Wall Unit |
|
Exterior Finish
|
Wood Siding |
|
Fireplace Present
|
Yes |
|
Flooring Type
|
Hardwood, Porcelain Tile, Tile |
|
Stories Total
|
2 |
|
Size Interior
|
3,335 Ft2 |
|
Total Finished Area
|
3335 Sqft |
|
Type
|
House |
|
Utility Water
|
Drilled Well, Well |
Parking
Land
|
Acreage
|
Yes |
|
Land Amenities
|
Place Of Worship |
|
Landscape Features
|
Landscaped |
|
Sewer
|
Septic System |
|
Size Irregular
|
2.8804 |
|
Size Total
|
2.8804 Ac |
|
Size Total Text
|
2.8804 Ac |
Rooms
| Level |
Type |
Length |
Width |
Dimensions |
|
Second Level |
Primary Bedroom |
|
|
12.10x15.4 |
|
Second Level |
Ensuite (# Pieces 2-6) |
|
|
8.8x4.3 |
|
Lower Level |
Great Room |
|
|
42.6x19.-Jog |
|
Lower Level |
Bedroom |
|
|
12.2x14.7 |
|
Lower Level |
Bath (# Pieces 1-6) |
|
|
7.4x5.+/-Jog |
|
Lower Level |
Den |
|
|
14.6x11 |
|
Main Level |
Sunroom |
|
|
11.6x16.4 |
|
Main Level |
Kitchen |
|
|
11.3x13.9 |
|
Main Level |
Other |
|
|
10.10x4.Pantry |
|
Main Level |
Dining Nook |
|
|
22.5x14.4 |
|
Main Level |
Living Room |
|
|
22.5x14.4 |
|
Main Level |
Bath (# Pieces 1-6) |
|
|
5.9x9.3 |
|
Main Level |
Bedroom |
|
|
12.9x11.9 |
|
Main Level |
Laundry / Bath |
|
|
6.10x10.10 |
https://www.realtor.ca/real-estate/27760606/16-sunset-lane-goshen-goshen

