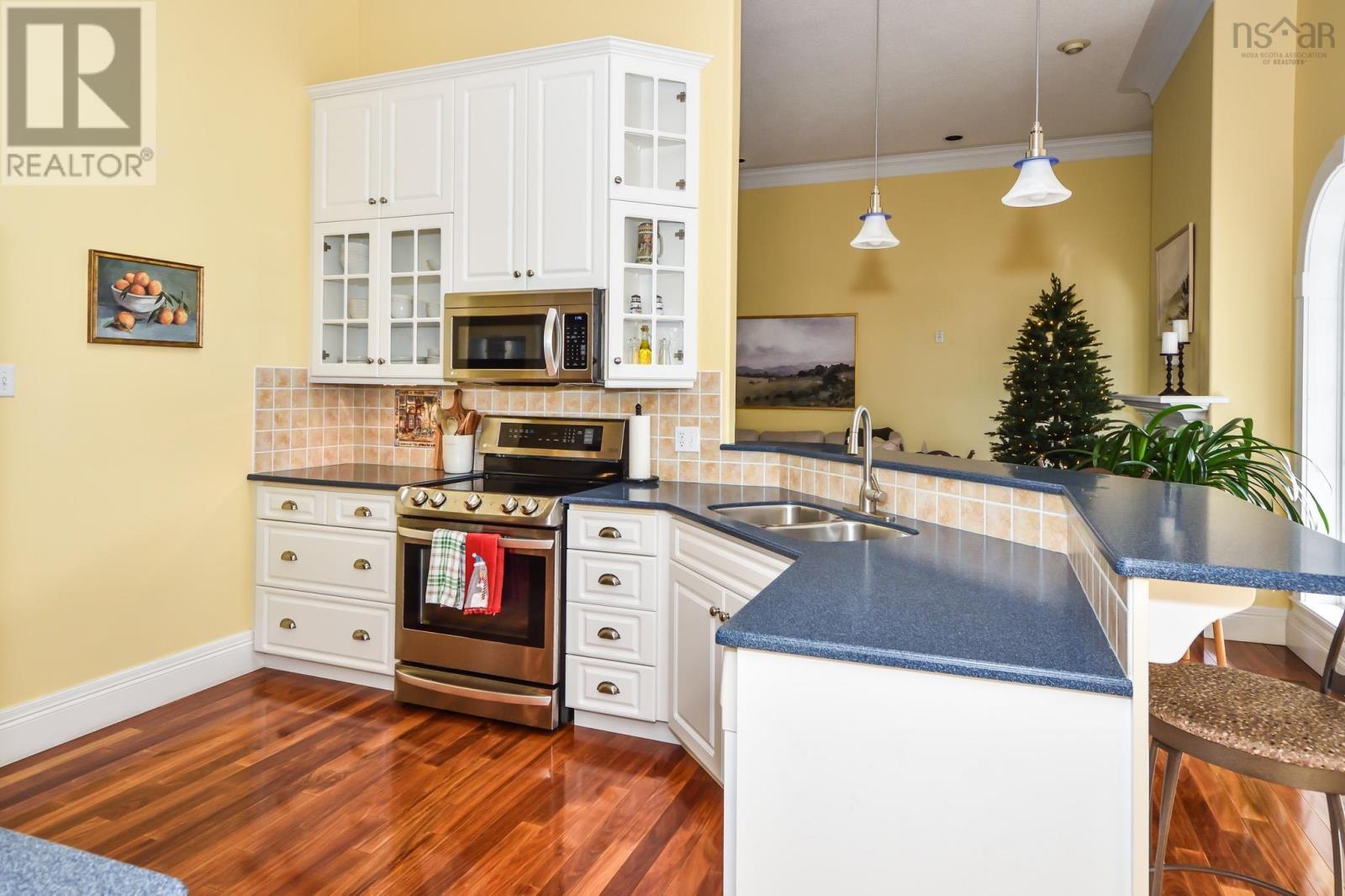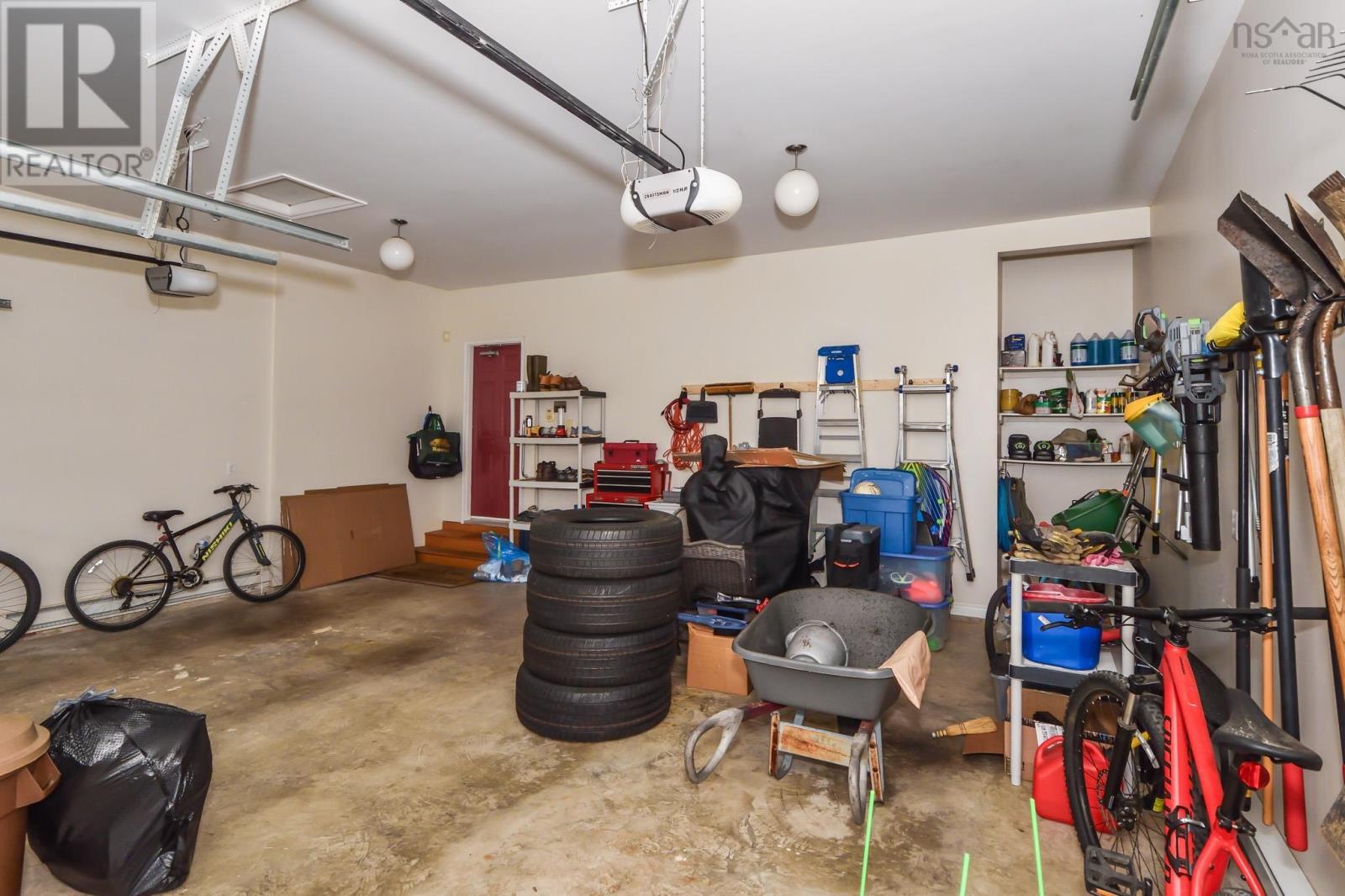4 Bedroom
3 Bathroom
4,695 ft2
Bungalow
Fireplace
Central Air Conditioning, Heat Pump
Landscaped
$889,900
Welcome to this stunning executive bungalow located in the historic, UNESCO World Heritage town of Lunenburg, renowned for its rich culture and coastal charm. Nestled in the sought-after Old Lunenburg area, this beautifully updated home offers a blend of modern luxury and classic elegance, making it the perfect retreat for those looking for comfort, style, and convenience. There are 4 spacious bedrooms and 3 updated baths, providing ample space for family and guests The Open concept living, dining, and kitchen areas are ideal for entertaining and everyday living. There is also a formal dining room perfect for those special occasions. The Hardwood flooring throughout is complemented by touches of carpet, ceramic, and laminate. The lower level boasts a great room, a games room, and a kitchenette ? endless possibilities for leisure and relaxation. Step outside to a spacious 18x14 rear deck built with durable plastic composite materials, complete with an extendable awning for added shade and comfort. With this home you have year-round comfort with a ducted heat pump system, providing both heating and cooling. There is a standby generator ensureing you're never without power, no matter the weather. Lots of led pot lights throughout the home, offering sleek and efficient lighting. There is a double car garage which is attached, wired, and heated for your convenience. Another bonus are the two cozy propane fireplaces to add ambiance and warmth during chilly nights. Available at the property is high-speed wired internet with fibre-op for seamless connectivity. It?s just a short walk to Bluenose Academy (P-9 school) and the vibrant shops, restaurants, and waterfront of Lunenburg. This property has too many features to list here, so be sure to check out the full feature sheet for all the details! Whether you're looking for a luxurious family home or a quiet retreat in one of the most picturesque towns in Canada, this home has it all. Don?t miss your chance! (id:40687)
Property Details
|
MLS® Number
|
202428504 |
|
Property Type
|
Single Family |
|
Community Name
|
Lunenburg |
|
Amenities Near By
|
Golf Course, Park, Playground, Public Transit, Shopping, Place Of Worship, Beach |
|
Community Features
|
Recreational Facilities, School Bus |
|
Equipment Type
|
Propane Tank |
|
Features
|
Sloping, Level |
|
Rental Equipment Type
|
Propane Tank |
Building
|
Bathroom Total
|
3 |
|
Bedrooms Above Ground
|
2 |
|
Bedrooms Below Ground
|
2 |
|
Bedrooms Total
|
4 |
|
Appliances
|
Central Vacuum |
|
Architectural Style
|
Bungalow |
|
Basement Development
|
Partially Finished |
|
Basement Features
|
Walk Out |
|
Basement Type
|
Full (partially Finished) |
|
Constructed Date
|
2004 |
|
Construction Style Attachment
|
Detached |
|
Cooling Type
|
Central Air Conditioning, Heat Pump |
|
Exterior Finish
|
Vinyl |
|
Fireplace Present
|
Yes |
|
Flooring Type
|
Carpeted, Ceramic Tile, Hardwood, Laminate |
|
Foundation Type
|
Poured Concrete |
|
Stories Total
|
1 |
|
Size Interior
|
4,695 Ft2 |
|
Total Finished Area
|
4695 Sqft |
|
Type
|
House |
|
Utility Water
|
Municipal Water |
Parking
Land
|
Acreage
|
No |
|
Land Amenities
|
Golf Course, Park, Playground, Public Transit, Shopping, Place Of Worship, Beach |
|
Landscape Features
|
Landscaped |
|
Sewer
|
Municipal Sewage System |
|
Size Irregular
|
0.3306 |
|
Size Total
|
0.3306 Ac |
|
Size Total Text
|
0.3306 Ac |
Rooms
| Level |
Type |
Length |
Width |
Dimensions |
|
Lower Level |
Recreational, Games Room |
|
|
31x17 |
|
Lower Level |
Utility Room |
|
|
11.4x9.11 |
|
Lower Level |
Games Room |
|
|
25.4x16.3 |
|
Lower Level |
Bedroom |
|
|
14x10.3 |
|
Lower Level |
Bedroom |
|
|
14.2x12 |
|
Lower Level |
Storage |
|
|
5.8x5.4 |
|
Lower Level |
Storage |
|
|
12x10.6 |
|
Lower Level |
Workshop |
|
|
8.2x6.11 |
|
Lower Level |
Utility Room |
|
|
13.9x12 |
|
Lower Level |
Bath (# Pieces 1-6) |
|
|
8x9.6 |
|
Main Level |
Foyer |
|
|
8.2x6.10 |
|
Main Level |
Living Room |
|
|
23.2x16.7 |
|
Main Level |
Family Room |
|
|
12.9x14 |
|
Main Level |
Primary Bedroom |
|
|
17x14 |
|
Main Level |
Other |
|
|
Closet 5.11x4.9 |
|
Main Level |
Other |
|
|
Closet 5.11x4.9 |
|
Main Level |
Ensuite (# Pieces 2-6) |
|
|
13.11x13.1 |
|
Main Level |
Dining Room |
|
|
12.2x11.10 |
|
Main Level |
Dining Nook |
|
|
12.2x9.11 |
|
Main Level |
Kitchen |
|
|
15x11.4 |
|
Main Level |
Bath (# Pieces 1-6) |
|
|
8.1x5.5 |
|
Main Level |
Bedroom |
|
|
11.2x17.1 |
|
Main Level |
Other |
|
|
Closet 7.9x7.10 |
|
Main Level |
Other |
|
|
Pantry 8.11x5.3 |
|
Main Level |
Laundry Room |
|
|
17.2x5.4 |
https://www.realtor.ca/real-estate/27750266/107-dufferin-street-lunenburg-lunenburg




















































