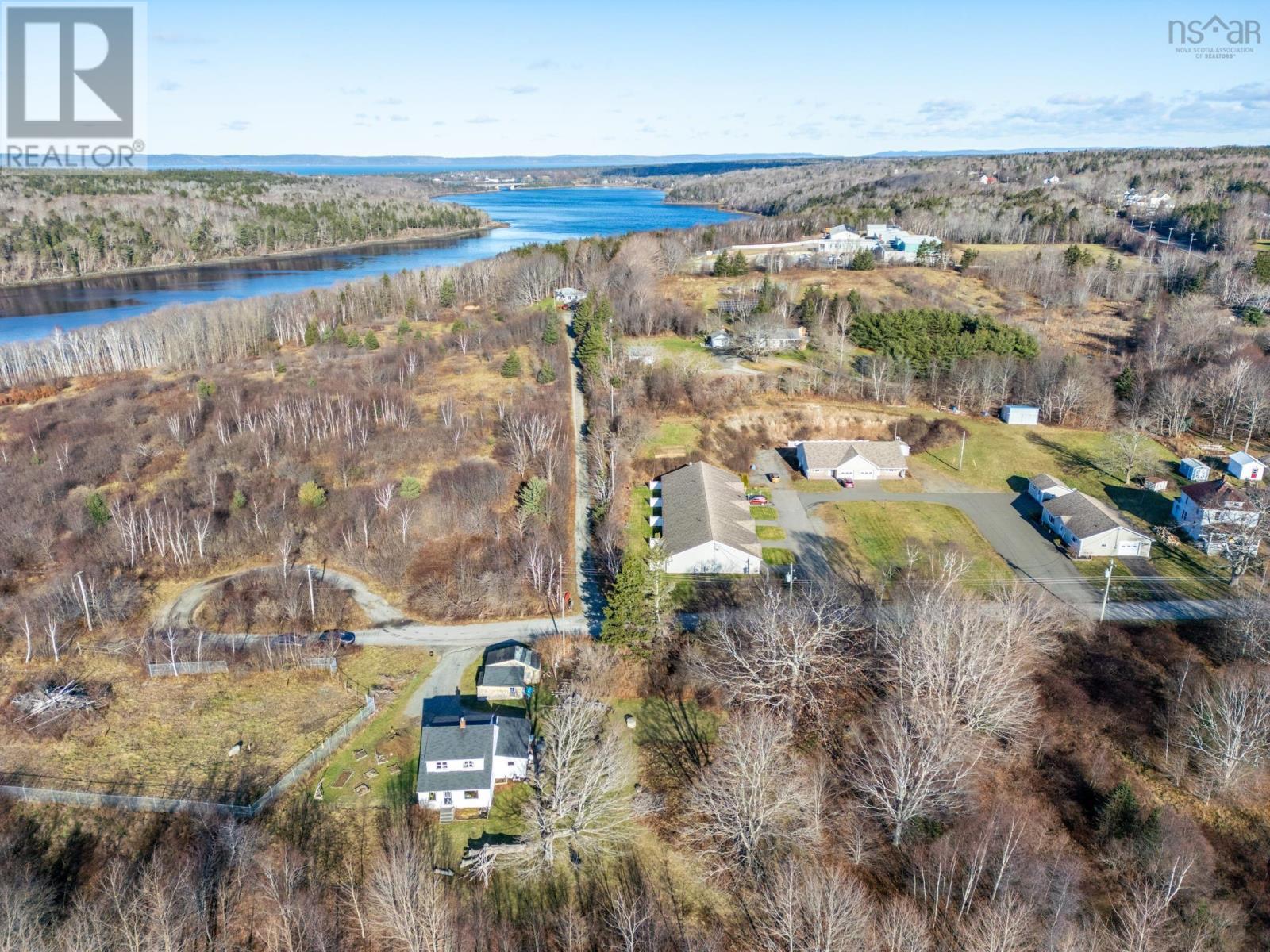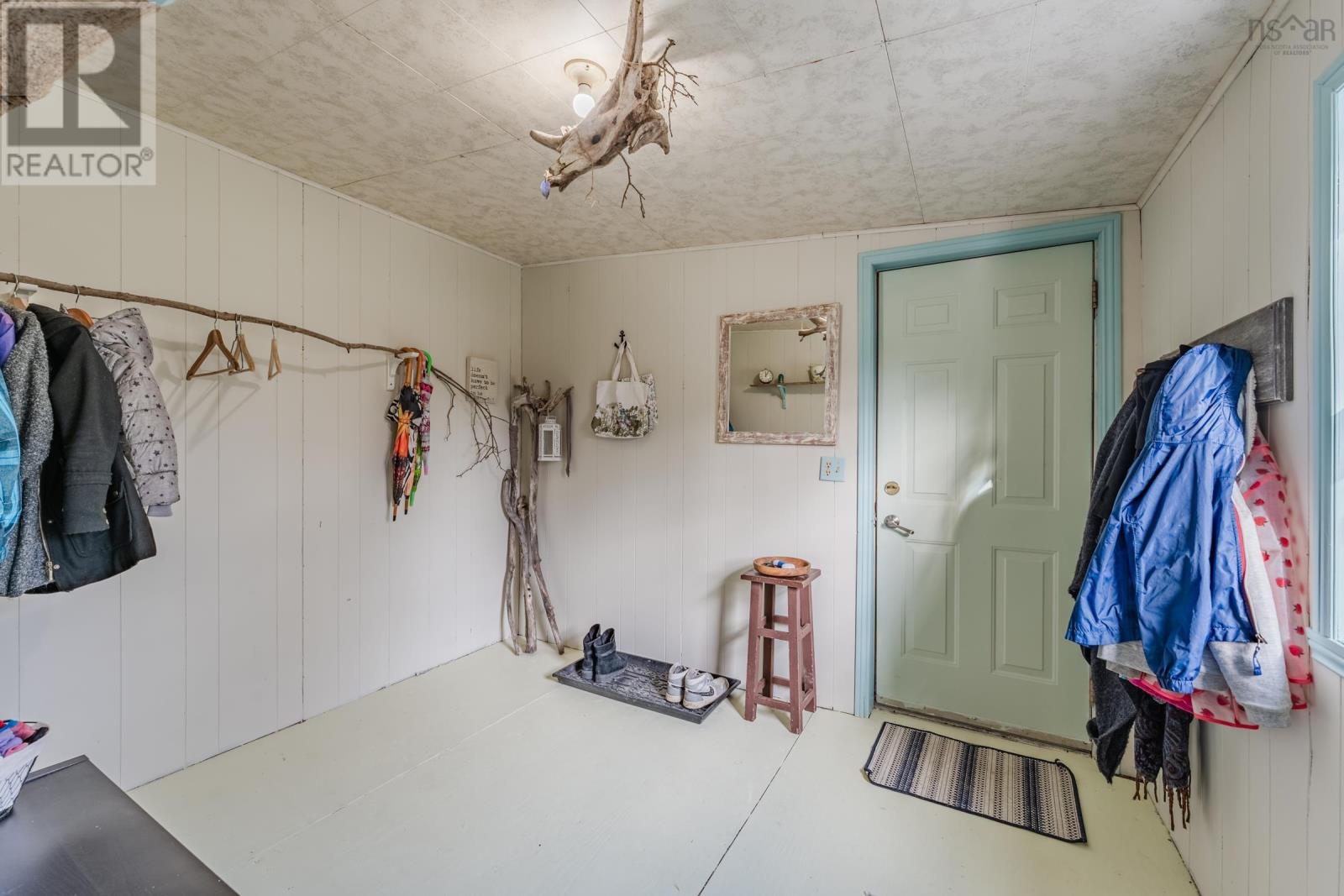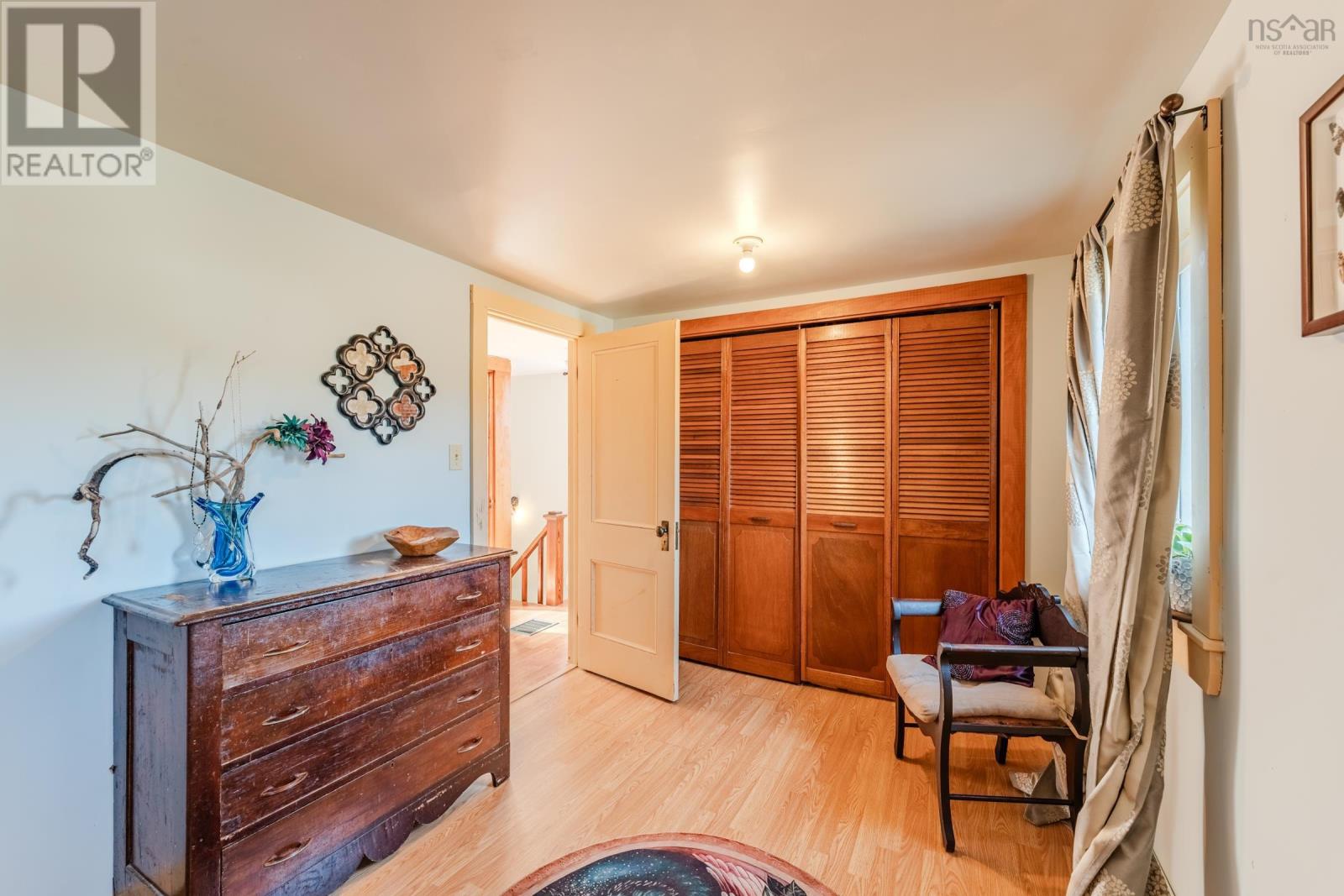4 Bedroom
1 Bathroom
1,211 ft2
Partially Landscaped
$145,000
Spacious 4-bedroom home within walking distance of Weymouth's amenities, including a hotel, post office, hardware store, pharmacy, clinic, grocery store, Legion, gas station, & library. Equipped with high-speed internet & only 20 minutes? drive to Digby, this charming property is perfect for families & nature-lovers alike! The layout features a large eat-in kitchen with canning stove, over-sized fridge, state-of-the-art washer/dryer, spacious living room, 3 bedrooms upstairs & 1 on the main floor, all offering flexibility and convenience. Situated on two attractive lots overlooking the Sissiboo River with access to the rail trails, the home offers a sense of privacy in a picturesque setting. Majestic mature trees, raised garden beds, wild blueberries, wild blackberries & wild strawberries are just some of the lovely natural features of the land. Come discover the tranquil beauty of life in this lovely Nova Scotia town. Don?t miss the opportunity to make this affordable home yours! (id:40687)
Property Details
|
MLS® Number
|
202428431 |
|
Property Type
|
Single Family |
|
Community Name
|
Weymouth |
|
Amenities Near By
|
Park, Playground, Public Transit, Shopping, Place Of Worship |
|
Community Features
|
School Bus |
|
Structure
|
Shed |
|
View Type
|
River View |
Building
|
Bathroom Total
|
1 |
|
Bedrooms Above Ground
|
4 |
|
Bedrooms Total
|
4 |
|
Appliances
|
Stove, Dryer, Washer, Refrigerator |
|
Constructed Date
|
1954 |
|
Construction Style Attachment
|
Detached |
|
Exterior Finish
|
Vinyl |
|
Flooring Type
|
Wood, Vinyl |
|
Foundation Type
|
Poured Concrete |
|
Stories Total
|
2 |
|
Size Interior
|
1,211 Ft2 |
|
Total Finished Area
|
1211 Sqft |
|
Type
|
House |
|
Utility Water
|
Dug Well, Well |
Parking
Land
|
Acreage
|
No |
|
Land Amenities
|
Park, Playground, Public Transit, Shopping, Place Of Worship |
|
Landscape Features
|
Partially Landscaped |
|
Sewer
|
Municipal Sewage System |
|
Size Irregular
|
0.8122 |
|
Size Total
|
0.8122 Ac |
|
Size Total Text
|
0.8122 Ac |
Rooms
| Level |
Type |
Length |
Width |
Dimensions |
|
Second Level |
Other |
|
|
Hallway 23.2x4.4-3.5x1.9 |
|
Second Level |
Primary Bedroom |
|
|
16.6x7.11 |
|
Second Level |
Bedroom |
|
|
9.11x8.11-4.4x0.7 |
|
Second Level |
Bedroom |
|
|
9.11x8.9 |
|
Main Level |
Mud Room |
|
|
10.4x8.3+3.4x3.5 |
|
Main Level |
Foyer |
|
|
9.2x6.2 |
|
Main Level |
Utility Room |
|
|
9.1x3.11 |
|
Main Level |
Eat In Kitchen |
|
|
17.7x11.5 |
|
Main Level |
Bath (# Pieces 1-6) |
|
|
8.9x5.0 |
|
Main Level |
Den |
|
|
10.0x7.1 |
|
Main Level |
Bedroom |
|
|
10.9x10.3 |
|
Main Level |
Living Room |
|
|
17.8x11.3 |
https://www.realtor.ca/real-estate/27745021/57-victoria-avenue-weymouth-weymouth



















































