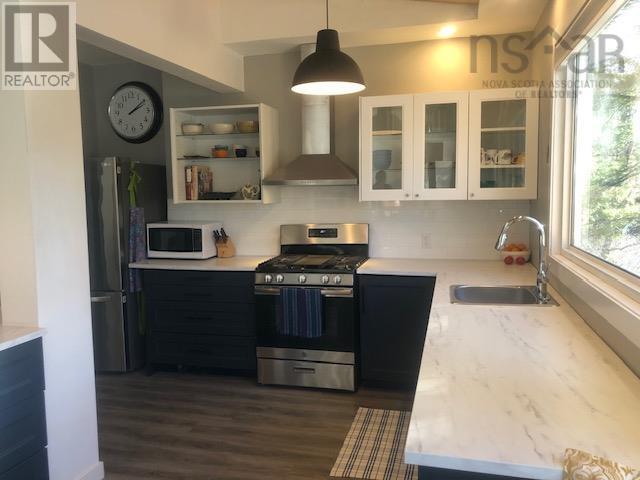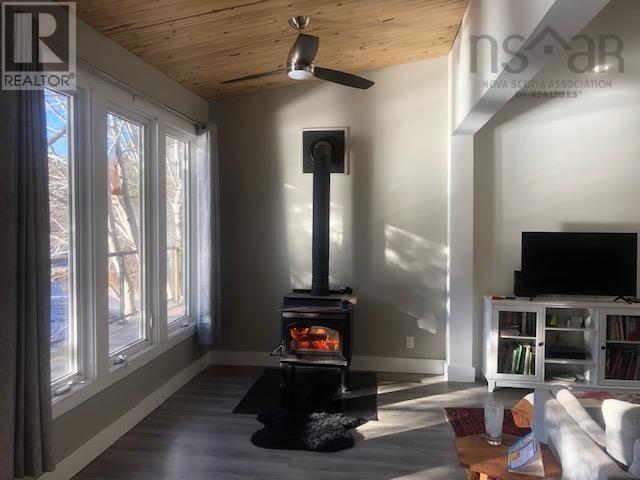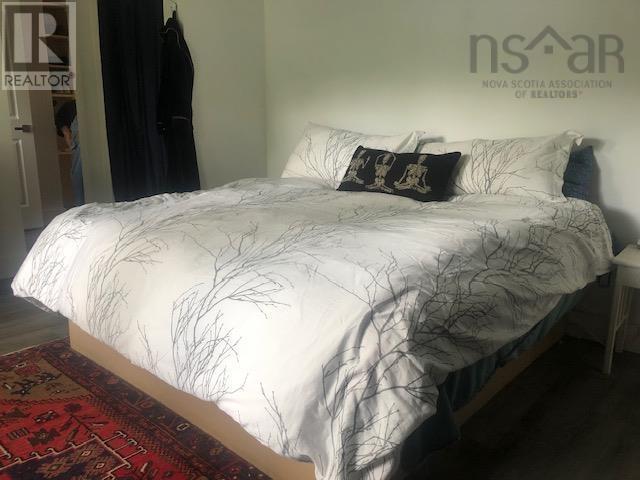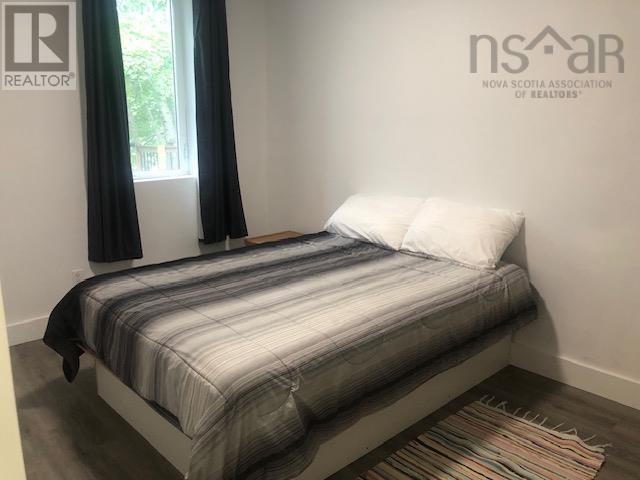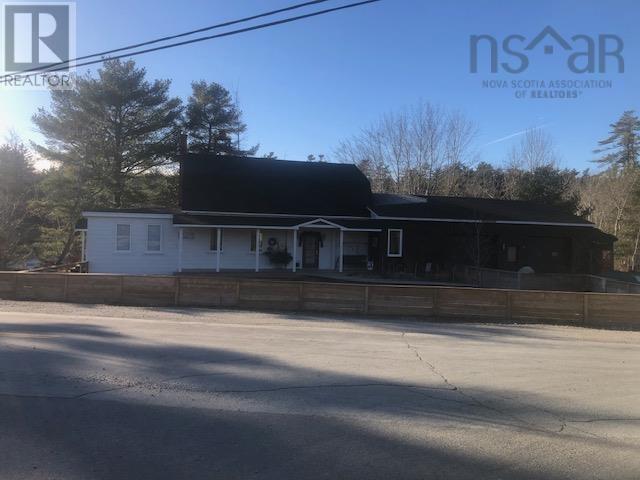3 Bedroom
2 Bathroom
2,434 ft2
Waterfront On River
Landscaped
$489,900
Welcome to River House! This charming 3 bedroom, 2 bath home was previously known as the Charleston Firehall. Located on the banks of the Medway River you can canoe, fish, kayak, or SUP right from your yard. Across the river there are hiking and biking trails. Watch the seasons change on the back deck which overlooks the river or work on your projects in the huge attached garage with extra high ceilings. There is also room for expansion upstairs which could include a studio, games room, in-law suite or income rental with a separate entrance option. There are multiple raised beds which are fantastic for those who like to plant and grow their own veggies. Relax in the yard surrounded by gardens and yet another view of the river. Don't delay, book your viewing today! (id:40687)
Property Details
|
MLS® Number
|
202428373 |
|
Property Type
|
Single Family |
|
Community Name
|
Charleston |
|
Equipment Type
|
Propane Tank |
|
Rental Equipment Type
|
Propane Tank |
|
Water Front Type
|
Waterfront On River |
Building
|
Bathroom Total
|
2 |
|
Bedrooms Above Ground
|
3 |
|
Bedrooms Total
|
3 |
|
Appliances
|
Cooktop - Propane, Oven, Dishwasher, Dryer, Washer, Refrigerator |
|
Basement Development
|
Unfinished |
|
Basement Type
|
Partial (unfinished) |
|
Constructed Date
|
1983 |
|
Construction Style Attachment
|
Detached |
|
Exterior Finish
|
Wood Siding |
|
Flooring Type
|
Laminate |
|
Foundation Type
|
Concrete Block, Poured Concrete |
|
Stories Total
|
2 |
|
Size Interior
|
2,434 Ft2 |
|
Total Finished Area
|
2434 Sqft |
|
Type
|
House |
|
Utility Water
|
Drilled Well |
Parking
Land
|
Acreage
|
No |
|
Landscape Features
|
Landscaped |
|
Sewer
|
Septic System |
|
Size Irregular
|
0.33 |
|
Size Total
|
0.33 Ac |
|
Size Total Text
|
0.33 Ac |
Rooms
| Level |
Type |
Length |
Width |
Dimensions |
|
Second Level |
Other |
|
|
19 x 34.4/Bonus rm |
|
Main Level |
Kitchen |
|
|
18.10 x 14 |
|
Main Level |
Living Room |
|
|
18.10 x 13.6 |
|
Main Level |
Dining Room |
|
|
13.10 x 10.11 |
|
Main Level |
Primary Bedroom |
|
|
13.10 x 10.6 |
|
Main Level |
Ensuite (# Pieces 2-6) |
|
|
4.9 x 7.6 |
|
Main Level |
Den |
|
|
16.10 x 15.7 |
|
Main Level |
Laundry Room |
|
|
15.8 x 5.9 |
|
Main Level |
Bedroom |
|
|
12.6 x 9.4 |
|
Main Level |
Bath (# Pieces 1-6) |
|
|
6.8 x 5 |
|
Main Level |
Bedroom |
|
|
8.6 x 8.3 |
https://www.realtor.ca/real-estate/27741989/807-medway-river-road-charleston-charleston




