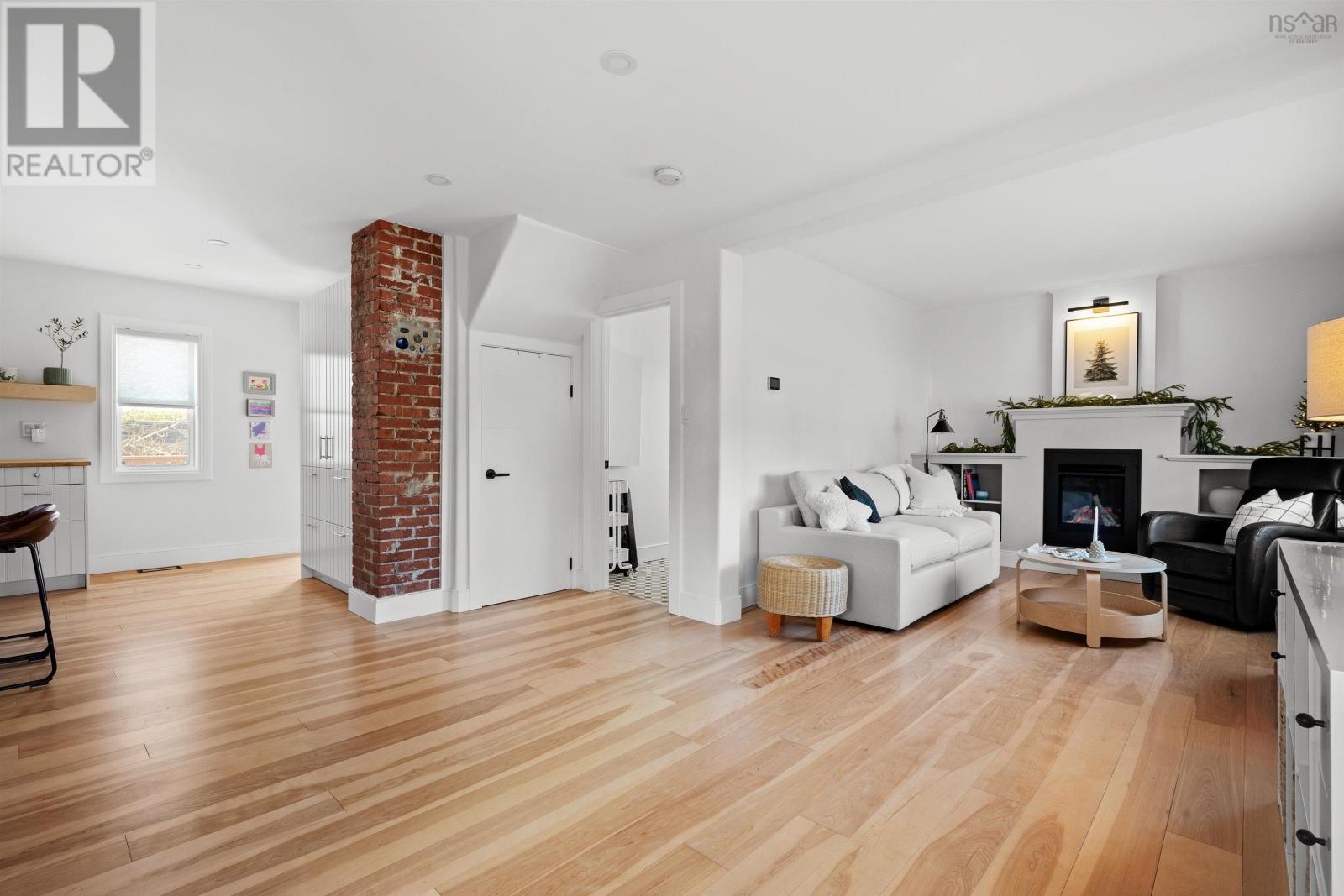3 Bedroom
1 Bathroom
962 ft2
Fireplace
Central Air Conditioning, Heat Pump
Landscaped
$525,000
Welcome to this charming, fully renovated home located in the heart of Bedford. A perfect blend of modern style and classic comfort, with attention to detail evident in every corner. Inviting curb appeal with the new paving stone driveway drawing you in through the new front door. Inside, light hardwood floors flow throughout the open-concept main level, creating a bright and airy atmosphere. The family room features a propane fireplace flanked by custom built-in storage, offering functionality and style. The kitchen is a chef?s dream, with open shelving, an island, butcher block and corian countertops and stainless appliances that create a sleek, sophisticated space. A fully renovated 4-piece bathroom is located on the main level, as well as a versatile bedroom that could serve as a home office. Upstairs, you?ll find two well-appointed bedrooms, both with vaulted ceilings and custom built-ins. The thoughtful design maximizes space and enhances the cozy, modern feel of the home. A fully fenced backyard, a large deck, a storage shed and a door to the single-car garage for added convenience. Located within walking distance to schools, the library, shops, and more. Don?t miss your chance to see this stunning property?schedule your showing today! (id:40687)
Property Details
|
MLS® Number
|
202428313 |
|
Property Type
|
Single Family |
|
Community Name
|
Bedford |
|
Amenities Near By
|
Park, Playground, Public Transit, Shopping |
|
Community Features
|
School Bus |
|
Equipment Type
|
Propane Tank |
|
Rental Equipment Type
|
Propane Tank |
|
Structure
|
Shed |
Building
|
Bathroom Total
|
1 |
|
Bedrooms Above Ground
|
3 |
|
Bedrooms Total
|
3 |
|
Appliances
|
Stove, Dishwasher, Dryer, Washer, Refrigerator, Water Meter |
|
Constructed Date
|
1940 |
|
Construction Style Attachment
|
Detached |
|
Cooling Type
|
Central Air Conditioning, Heat Pump |
|
Exterior Finish
|
Vinyl |
|
Fireplace Present
|
Yes |
|
Flooring Type
|
Hardwood, Vinyl |
|
Foundation Type
|
Concrete Block |
|
Stories Total
|
2 |
|
Size Interior
|
962 Ft2 |
|
Total Finished Area
|
962 Sqft |
|
Type
|
House |
|
Utility Water
|
Municipal Water |
Parking
Land
|
Acreage
|
No |
|
Land Amenities
|
Park, Playground, Public Transit, Shopping |
|
Landscape Features
|
Landscaped |
|
Sewer
|
Municipal Sewage System |
|
Size Irregular
|
0.1387 |
|
Size Total
|
0.1387 Ac |
|
Size Total Text
|
0.1387 Ac |
Rooms
| Level |
Type |
Length |
Width |
Dimensions |
|
Second Level |
Primary Bedroom |
|
|
12.6 x 11.5 |
|
Second Level |
Bedroom |
|
|
9.11 x 8.4 |
|
Main Level |
Living Room |
|
|
13.8 x 11.7 |
|
Main Level |
Dining Room |
|
|
8 x 9 |
|
Main Level |
Kitchen |
|
|
10 x 15.2 |
|
Main Level |
Bath (# Pieces 1-6) |
|
|
5.2 x 11.5 |
|
Main Level |
Family Room |
|
|
9.8 x 11.5 |
|
Main Level |
Bedroom |
|
|
8.1 x 11.5 |
https://www.realtor.ca/real-estate/27739494/5-gordon-street-bedford-bedford




























