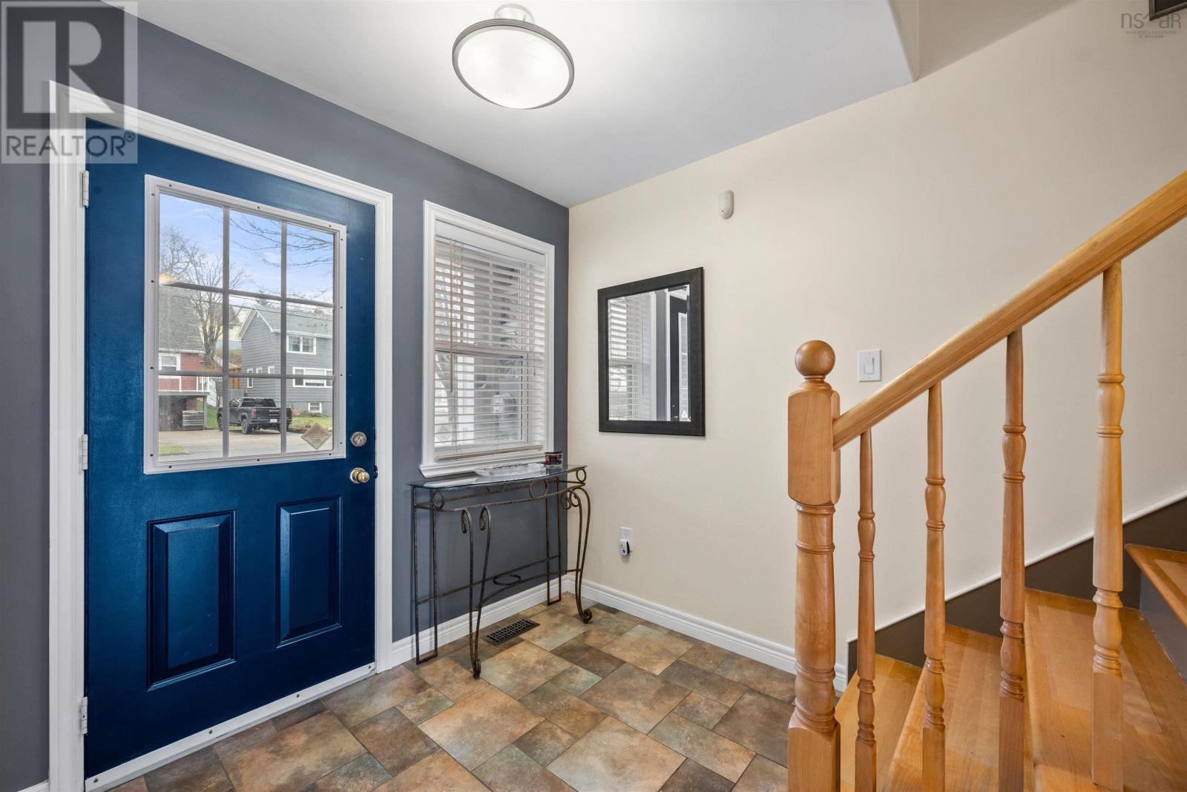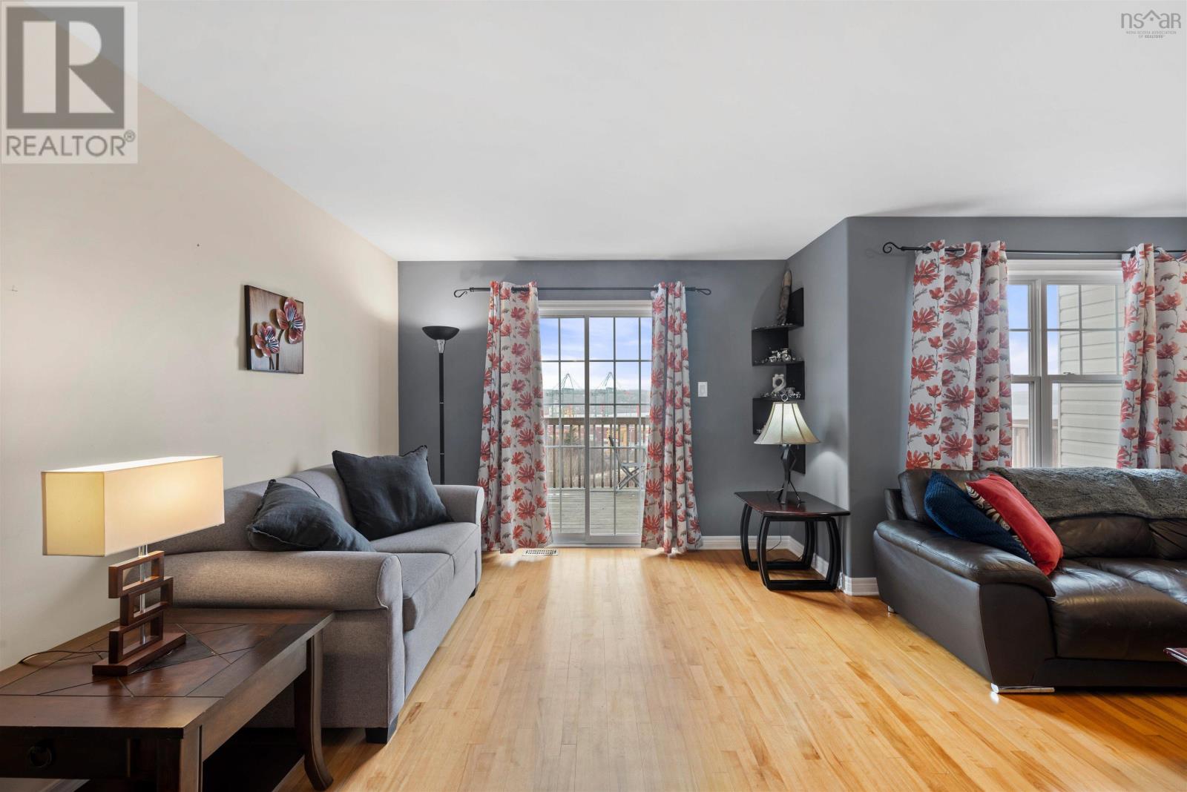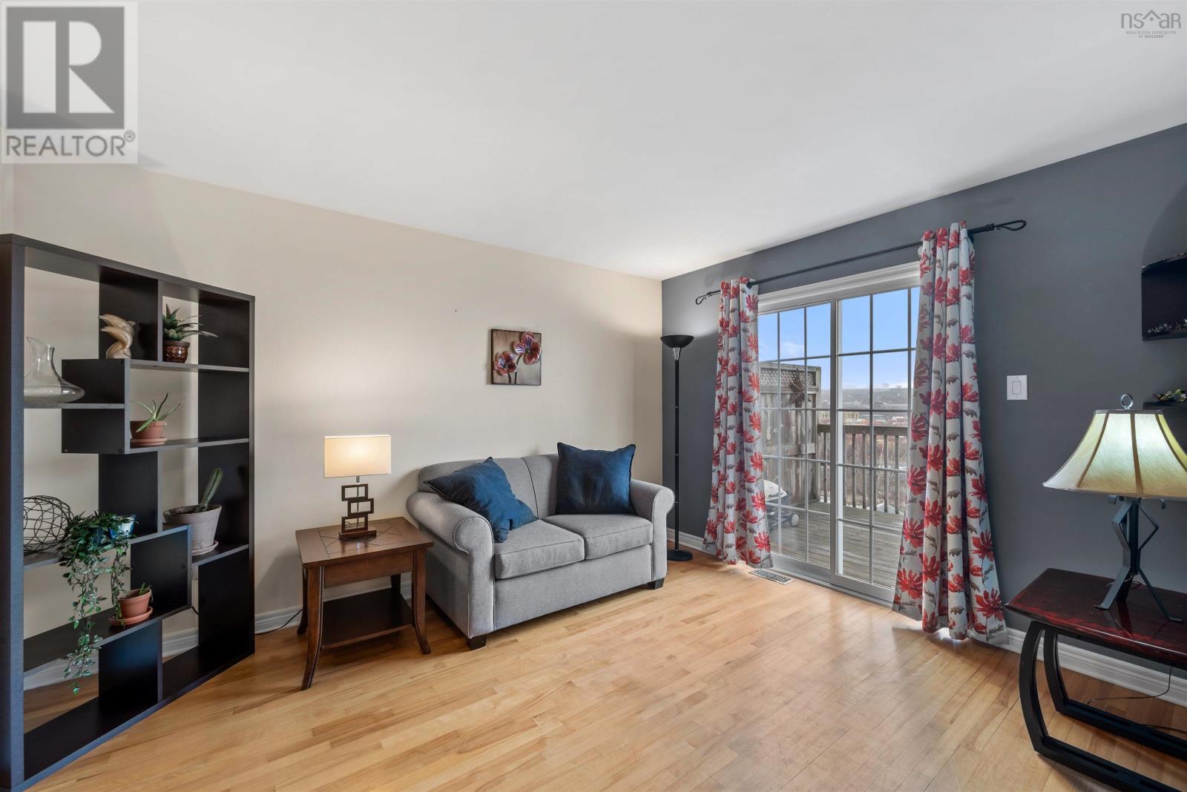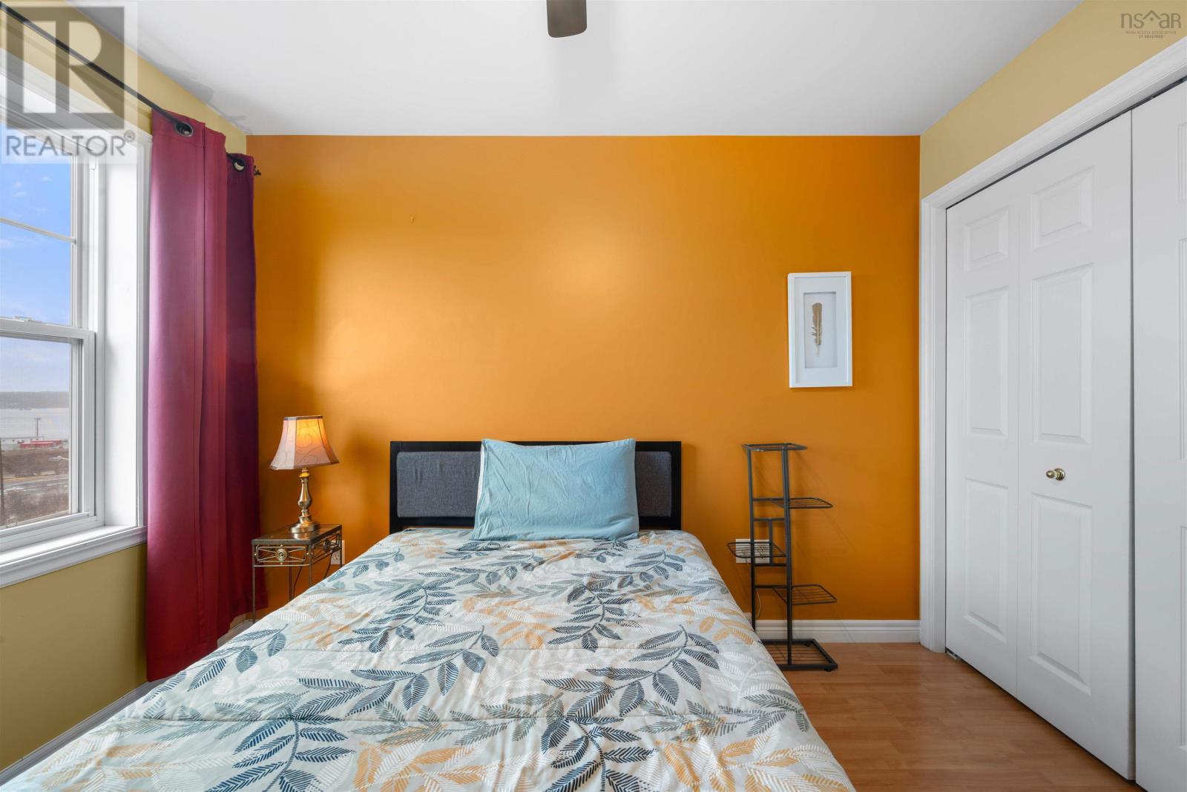4 Bedroom
4 Bathroom
2,100 ft2
2 Level
Heat Pump
Landscaped
$599,900
A city townhouse offering exuberant living space - finished on all 3 levels, a million dollar sunset view and parking for two! The location is ideal, offering a simplified commute to and from downtown, quick access to major shopping facilities, restaurants and amenities nearby. This home is thoughtfully designed with a functional layout, efficient use of space, and lots of natural sunlight through large windows. An economical heat pump(2020) keeps you cozy all winter, and provides the comfort of air conditioning in the summer. Features include a ceramic tiled foyer, hardwood on the main floor, gorgeous white kitchen, 3 bedrooms up, large master with 3pc ensuite, a family room and guest/4th bedroom downstairs and an additional full bathroom. Four bedrooms and 3.5 baths is a rare find on the peninsula, especially at this price! While you're enjoying your view over the Bedford Basin and glorious sunsets from your west-facing deck, you will be the envy of many stuck in traffic on their commute home. Don't delay! Add this abode to your Christmas wish-list! (id:40687)
Property Details
|
MLS® Number
|
202428268 |
|
Property Type
|
Single Family |
|
Neigbourhood
|
Convoy Place |
|
Community Name
|
Nova Scotia |
|
Amenities Near By
|
Park, Playground, Public Transit, Shopping, Place Of Worship |
|
Community Features
|
Recreational Facilities |
|
Features
|
Balcony |
|
Structure
|
Shed |
|
View Type
|
Harbour, View Of Water |
Building
|
Bathroom Total
|
4 |
|
Bedrooms Above Ground
|
3 |
|
Bedrooms Below Ground
|
1 |
|
Bedrooms Total
|
4 |
|
Architectural Style
|
2 Level |
|
Constructed Date
|
2003 |
|
Cooling Type
|
Heat Pump |
|
Exterior Finish
|
Brick, Vinyl |
|
Flooring Type
|
Ceramic Tile, Hardwood, Laminate |
|
Foundation Type
|
Poured Concrete |
|
Half Bath Total
|
1 |
|
Stories Total
|
2 |
|
Size Interior
|
2,100 Ft2 |
|
Total Finished Area
|
2100 Sqft |
|
Type
|
Row / Townhouse |
|
Utility Water
|
Municipal Water |
Parking
|
Interlocked
|
|
|
Parking Space(s)
|
|
Land
|
Acreage
|
No |
|
Land Amenities
|
Park, Playground, Public Transit, Shopping, Place Of Worship |
|
Landscape Features
|
Landscaped |
|
Sewer
|
Municipal Sewage System |
|
Size Irregular
|
0.045 |
|
Size Total
|
0.045 Ac |
|
Size Total Text
|
0.045 Ac |
Rooms
| Level |
Type |
Length |
Width |
Dimensions |
|
Second Level |
Primary Bedroom |
|
|
14.10x12.3 |
|
Second Level |
Ensuite (# Pieces 2-6) |
|
|
30 |
|
Second Level |
Bedroom |
|
|
10.8x9 |
|
Second Level |
Bedroom |
|
|
10.8x9 |
|
Second Level |
Bath (# Pieces 1-6) |
|
|
4 PC |
|
Lower Level |
Games Room |
|
|
14.10x11.6 |
|
Lower Level |
Bedroom |
|
|
10.8x9.8 |
|
Lower Level |
Bath (# Pieces 1-6) |
|
|
30 |
|
Lower Level |
Laundry Room |
|
|
Measurements not available |
|
Main Level |
Kitchen |
|
|
11.8x10.4 |
|
Main Level |
Living Room |
|
|
18.6x13.2 |
|
Main Level |
Dining Room |
|
|
10x9.7 |
|
Main Level |
Bath (# Pieces 1-6) |
|
|
2 PC |
|
Main Level |
Foyer |
|
|
7.8x5.8 |
https://www.realtor.ca/real-estate/27736266/3826-memorial-drive-nova-scotia-nova-scotia






































