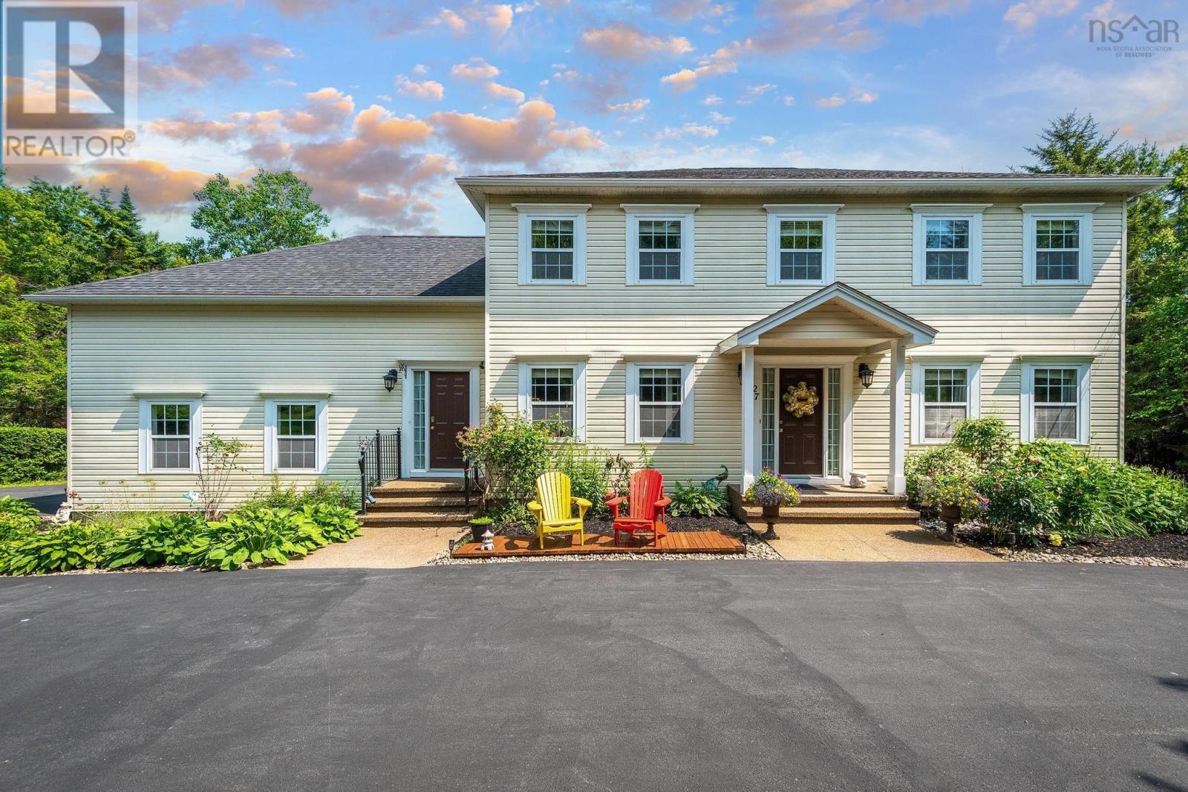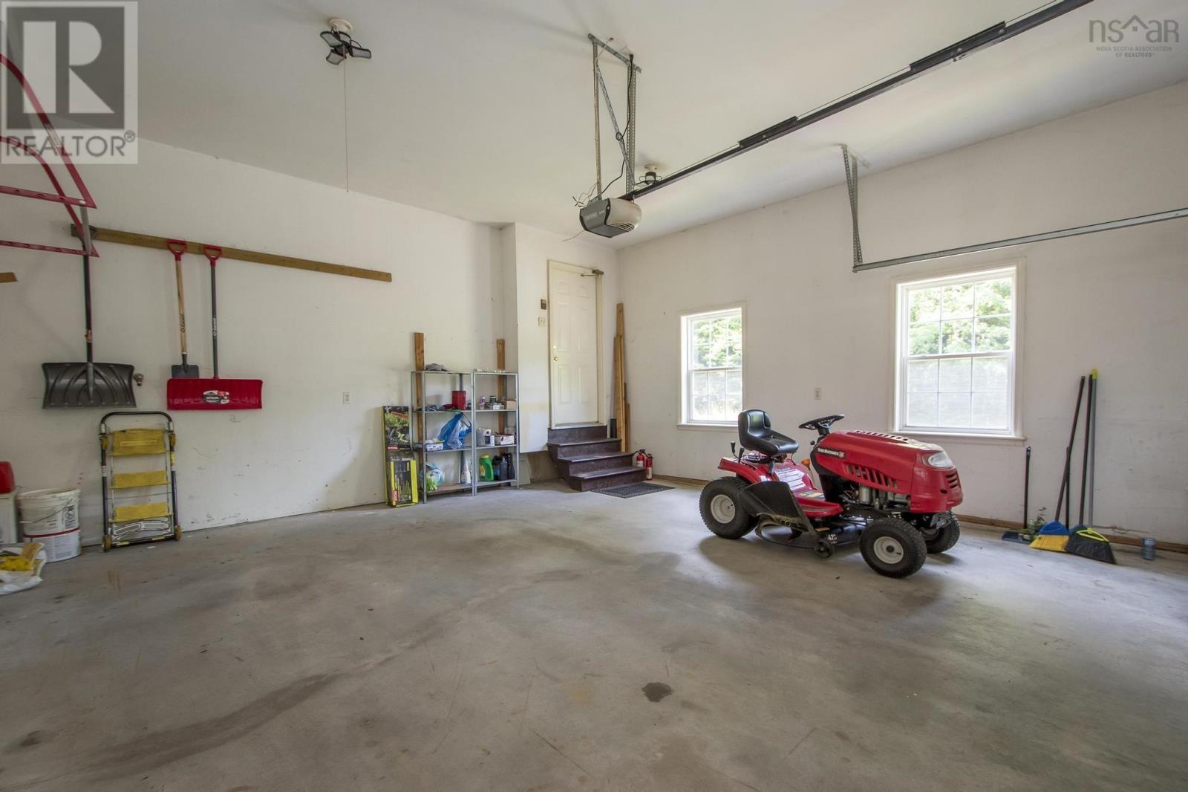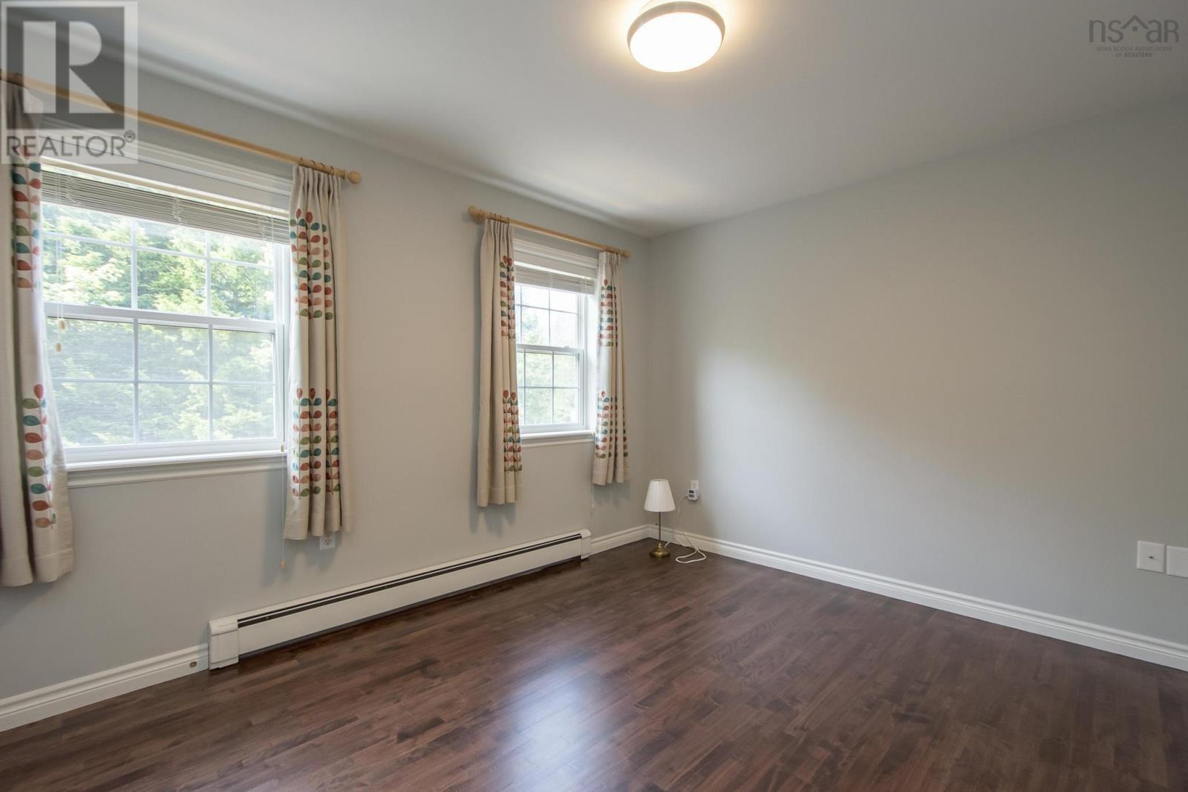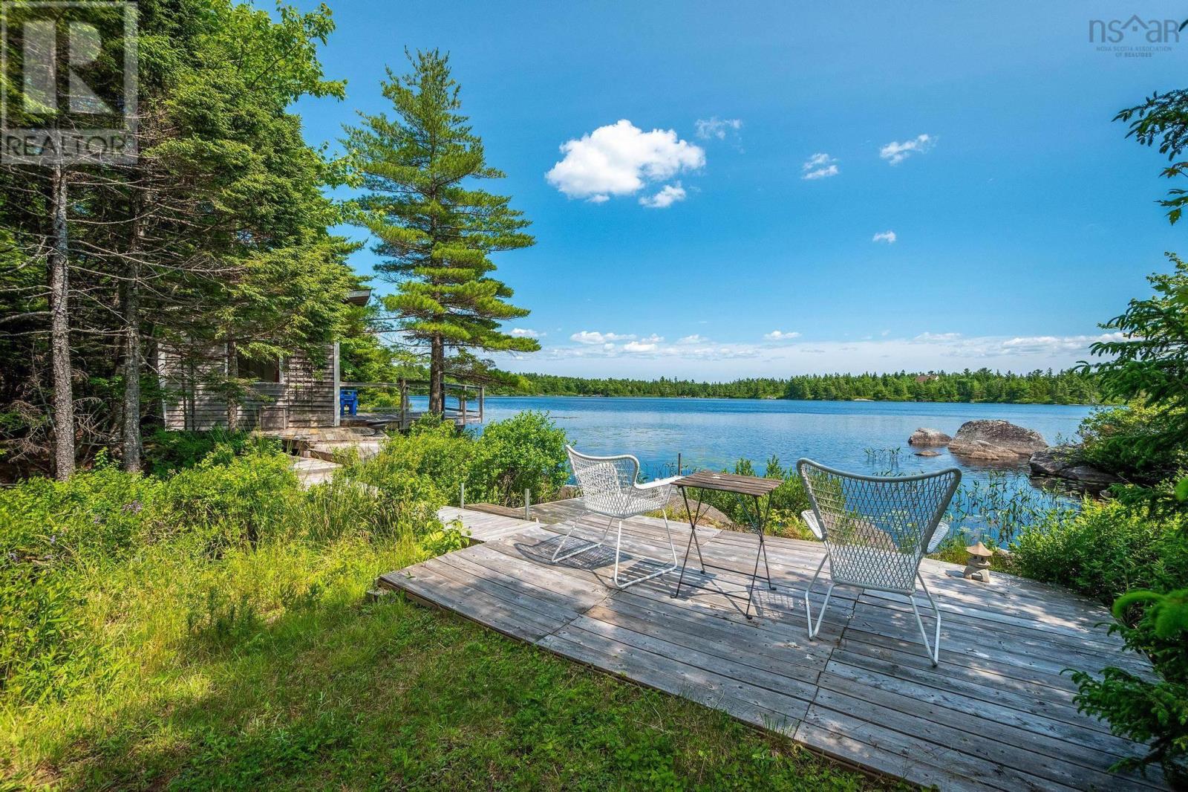4 Bedroom
4 Bathroom
3,588 ft2
Fireplace
Waterfront On Lake
Acreage
Landscaped
$949,900
Welcome to this incredible lakefront property on Lewis Lake! This 3,500 square foot house features a spacious living room, a good-sized dining room, a den, and a mudroom on the main level. The second level boasts a generous bedroom with an ensuite bath and skylight, three other bedrooms, and a shared bath with an updated custom shower. The basement includes a large rec room and another media room that could easily be converted into a bedroom. The home is equipped with efficient and comfortable propane heating. Step out to the level backyard surrounded by trees, leading to the lake and a cozy boathouse that can store all your water toys. Additionally, there is a shed for extra storage of garden tools. Recent updates include a paved U-shaped driveway, a renovated kitchen, a new roof, updated flooring, new lighting, and more. Schedule your private showing today! (id:40687)
Property Details
|
MLS® Number
|
202427854 |
|
Property Type
|
Single Family |
|
Community Name
|
Hammonds Plains |
|
Amenities Near By
|
Park, Playground |
|
Community Features
|
School Bus |
|
Equipment Type
|
Propane Tank |
|
Rental Equipment Type
|
Propane Tank |
|
View Type
|
Lake View |
|
Water Front Type
|
Waterfront On Lake |
Building
|
Bathroom Total
|
4 |
|
Bedrooms Above Ground
|
4 |
|
Bedrooms Total
|
4 |
|
Appliances
|
Range, Dishwasher, Dryer, Washer, Refrigerator |
|
Constructed Date
|
1998 |
|
Construction Style Attachment
|
Detached |
|
Exterior Finish
|
Vinyl |
|
Fireplace Present
|
Yes |
|
Flooring Type
|
Hardwood |
|
Foundation Type
|
Poured Concrete |
|
Half Bath Total
|
2 |
|
Stories Total
|
2 |
|
Size Interior
|
3,588 Ft2 |
|
Total Finished Area
|
3588 Sqft |
|
Type
|
House |
|
Utility Water
|
Drilled Well |
Parking
Land
|
Acreage
|
Yes |
|
Land Amenities
|
Park, Playground |
|
Landscape Features
|
Landscaped |
|
Sewer
|
Septic System |
|
Size Irregular
|
1.8379 |
|
Size Total
|
1.8379 Ac |
|
Size Total Text
|
1.8379 Ac |
Rooms
| Level |
Type |
Length |
Width |
Dimensions |
|
Second Level |
Primary Bedroom |
|
|
15.2x14.8 |
|
Second Level |
Ensuite (# Pieces 2-6) |
|
|
15.8x9 |
|
Second Level |
Bedroom |
|
|
14.8x10.10 |
|
Second Level |
Bedroom |
|
|
12.2x12.8 |
|
Second Level |
Bedroom |
|
|
12x13.3 |
|
Second Level |
Bath (# Pieces 1-6) |
|
|
9.5x6.3 |
|
Lower Level |
Other |
|
|
24.9x14 |
|
Lower Level |
Media |
|
|
18x13.4 |
|
Lower Level |
Bath (# Pieces 1-6) |
|
|
8x11 |
|
Main Level |
Living Room |
|
|
10.10x15 / open |
|
Main Level |
Dining Room |
|
|
14.10x11 |
|
Main Level |
Dining Nook |
|
|
12x9.3 |
|
Main Level |
Kitchen |
|
|
12.10x13 |
|
Main Level |
Den |
|
|
12.10x12 |
|
Main Level |
Mud Room |
|
|
14.9x7.9 |
|
Main Level |
Bath (# Pieces 1-6) |
|
|
N/A |
https://www.realtor.ca/real-estate/27714739/27-lakeshore-drive-hammonds-plains-hammonds-plains














































