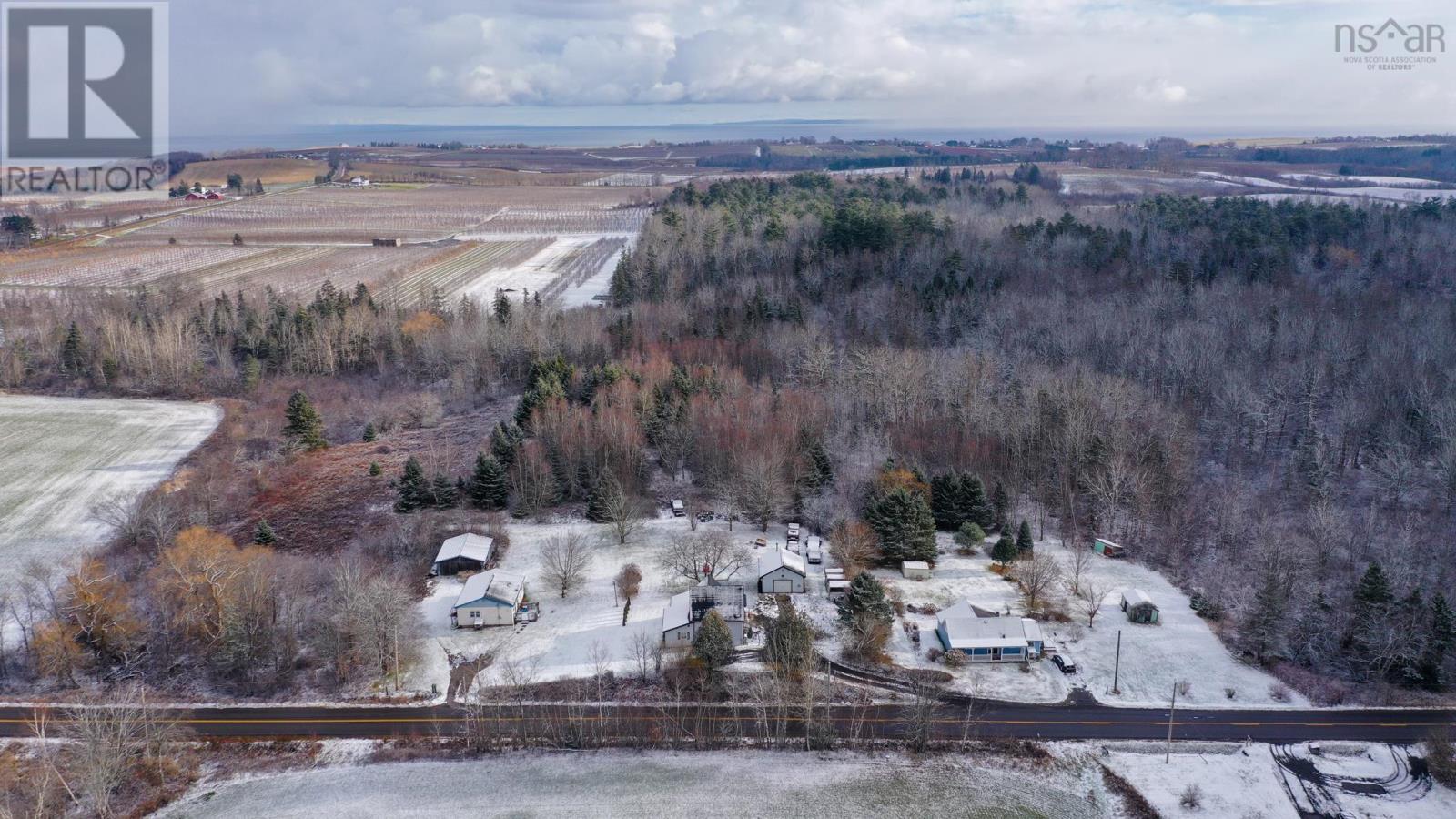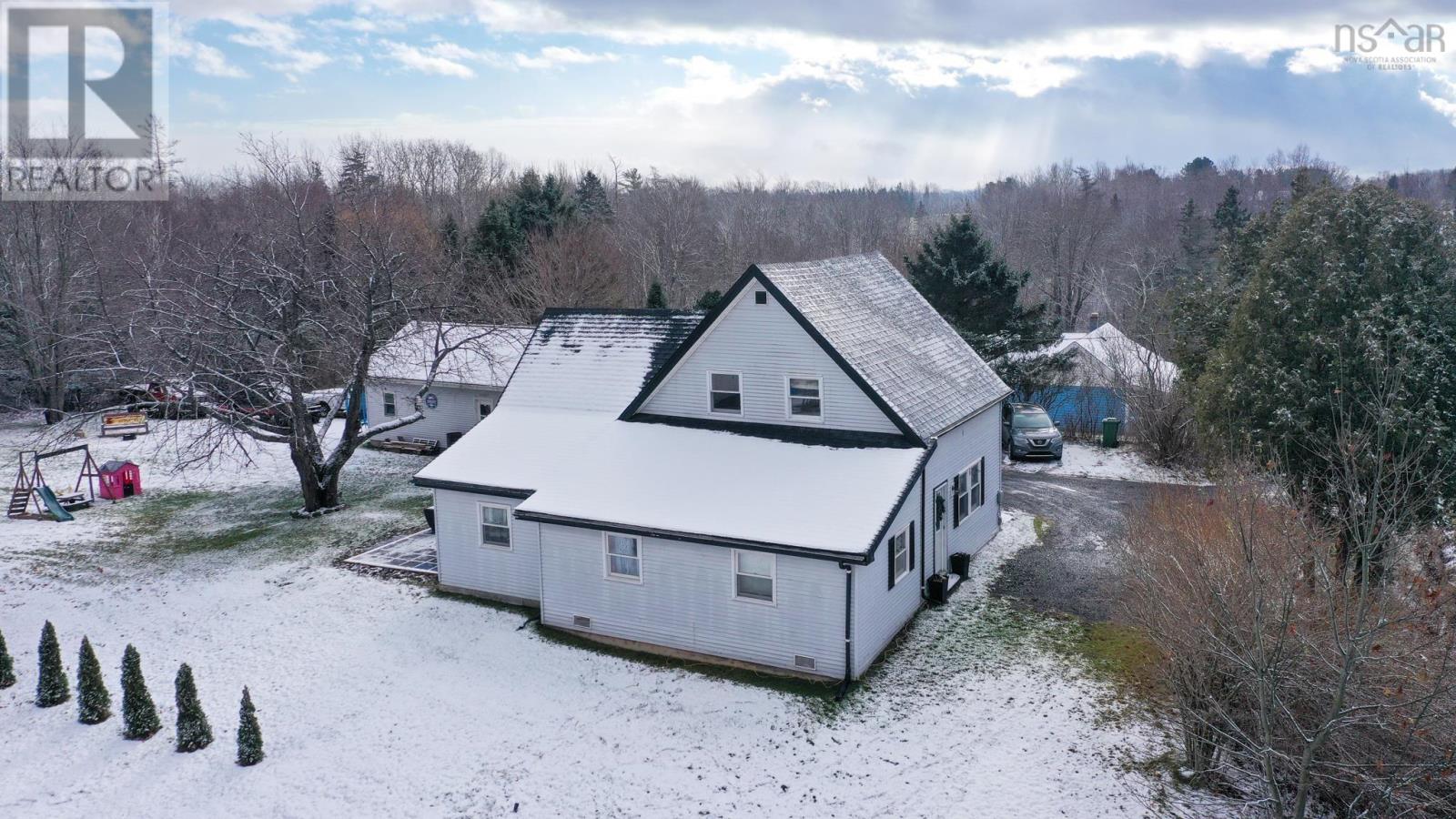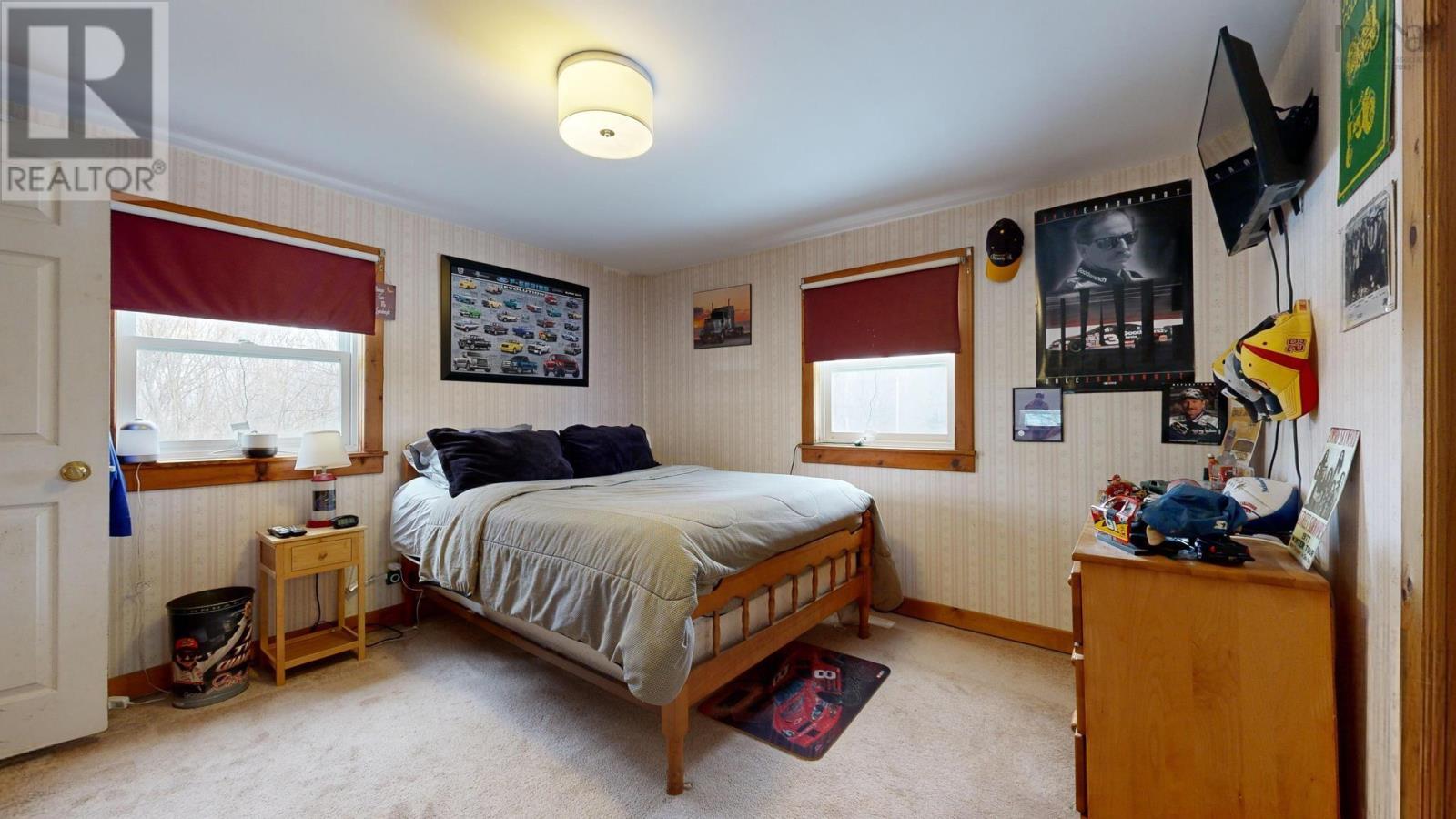4 Bedroom
1 Bathroom
1,707 ft2
Heat Pump
$320,000
This charming 1.5 storey family home offers spacious and bright living with the kitchen, living room, separate dining, den with sliding doors to a stone patio, large bathroom with laundry, and the entry porch with a pellet stove all on the main level, as well as the primary bedroom and a secondary bedroom for easy access living. The exact date the home was built is unknown, but is guessed to be in the 1930?s. In 1995 the addition was built at the side of the house that sits on a poured concrete insulated crawl space. The single car garage was built at this time as and has been wired. The second level of the home provides two bedrooms and an open area that would be a great hang out for kids, or can be petitioned off as another bedroom giving loads of living space for a large family. There are electric baseboard heaters upstairs but only one power outlet making this area of the home in need of finishing touches. Located only a few minutes from Canning which provides shopping and schools, Blomidon beach and campground, Kingsport beach, and the Look Off where you have spectacular views of the Valley, as well as being approximately 20 minutes from New Minas and Kentville. This home has a large yard great for gardening or your favorite hobbies. Some updates include new roof shingles (2024), new patio (2024), hot water heater (2024), washer (2024), bathroom vanity and tub are approx. 3 years old, and the sliding doors in the den are 5 years old. All appliances are included. (id:40687)
Property Details
|
MLS® Number
|
202427804 |
|
Property Type
|
Single Family |
|
Community Name
|
Canning |
|
Amenities Near By
|
Park, Playground, Shopping, Place Of Worship, Beach |
|
Community Features
|
Recreational Facilities, School Bus |
|
Features
|
Level, Sump Pump |
|
Structure
|
Shed |
Building
|
Bathroom Total
|
1 |
|
Bedrooms Above Ground
|
4 |
|
Bedrooms Total
|
4 |
|
Appliances
|
Range - Electric, Dishwasher, Dryer - Electric, Washer, Refrigerator |
|
Constructed Date
|
1995 |
|
Construction Style Attachment
|
Detached |
|
Cooling Type
|
Heat Pump |
|
Exterior Finish
|
Vinyl |
|
Flooring Type
|
Carpeted, Laminate, Linoleum |
|
Foundation Type
|
Poured Concrete, Stone |
|
Stories Total
|
2 |
|
Size Interior
|
1,707 Ft2 |
|
Total Finished Area
|
1707 Sqft |
|
Type
|
House |
|
Utility Water
|
Dug Well, Well |
Parking
|
Garage
|
|
|
Detached Garage
|
|
|
Gravel
|
|
|
Parking Space(s)
|
|
Land
|
Acreage
|
No |
|
Land Amenities
|
Park, Playground, Shopping, Place Of Worship, Beach |
|
Sewer
|
Septic System |
|
Size Irregular
|
0.5031 |
|
Size Total
|
0.5031 Ac |
|
Size Total Text
|
0.5031 Ac |
Rooms
| Level |
Type |
Length |
Width |
Dimensions |
|
Second Level |
Family Room |
|
|
9.6 x 18.2 |
|
Second Level |
Bedroom |
|
|
8.11 x 14.5 |
|
Second Level |
Bedroom |
|
|
11.7 x 13.2 |
|
Main Level |
Kitchen |
|
|
11.9 x 13.5 |
|
Main Level |
Dining Room |
|
|
10.5 x 11.6 |
|
Main Level |
Foyer |
|
|
11.9 x 17.4 |
|
Main Level |
Den |
|
|
11.5 x 19.3 |
|
Main Level |
Bedroom |
|
|
8.10 x 11.10 |
|
Main Level |
Bath (# Pieces 1-6) |
|
|
10.5 x 19.2 |
|
Main Level |
Living Room |
|
|
10.7 x 18.4 |
|
Main Level |
Primary Bedroom |
|
|
11.3 x 11.10 |
https://www.realtor.ca/real-estate/27712865/690-pereau-road-canning-canning












































