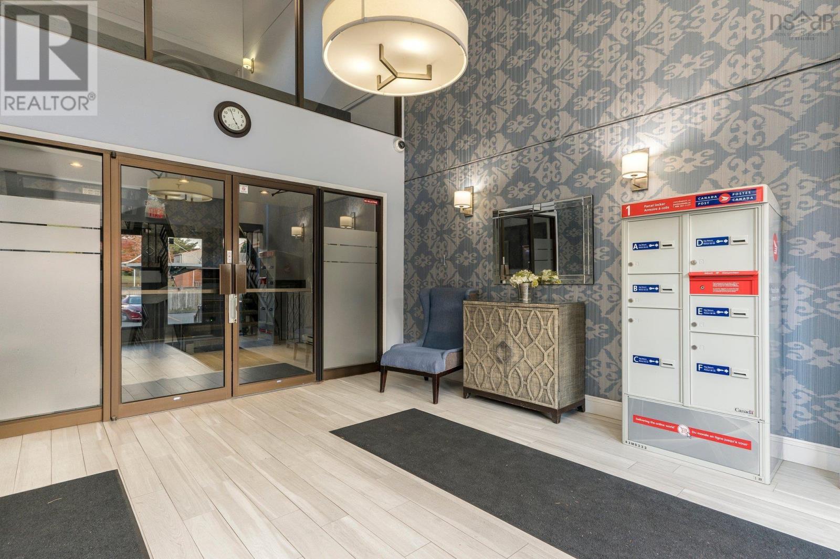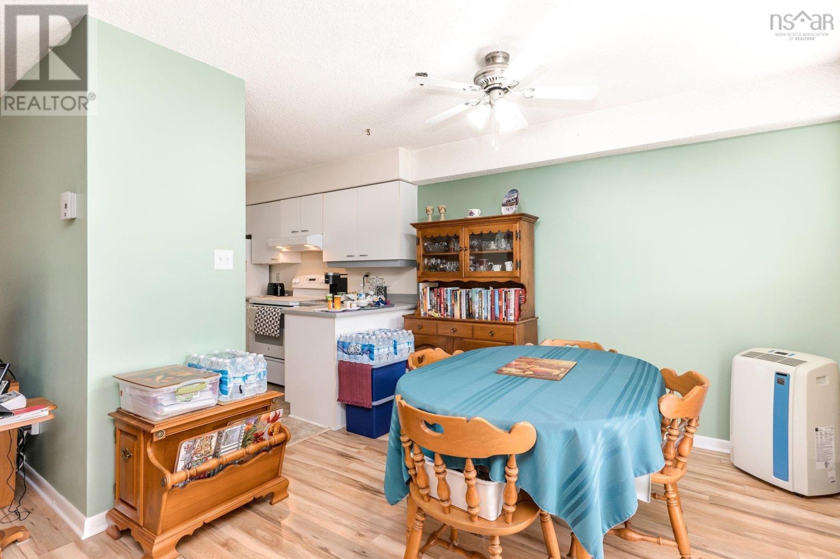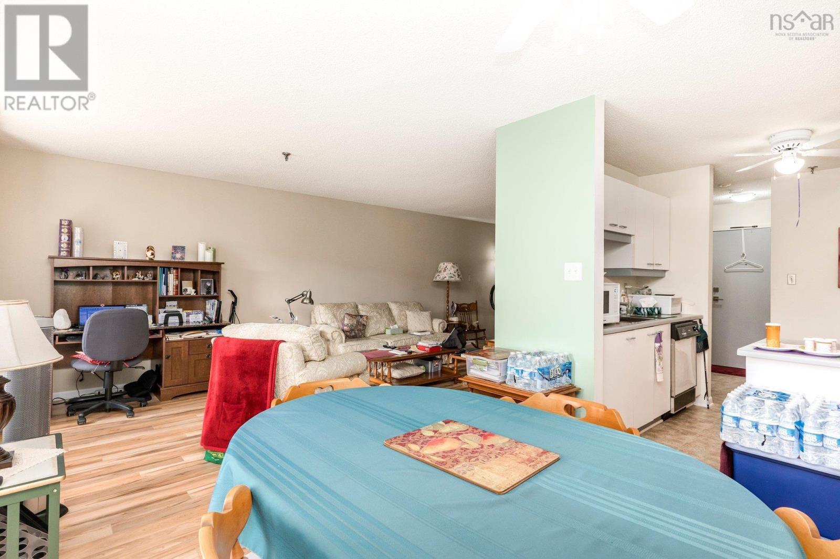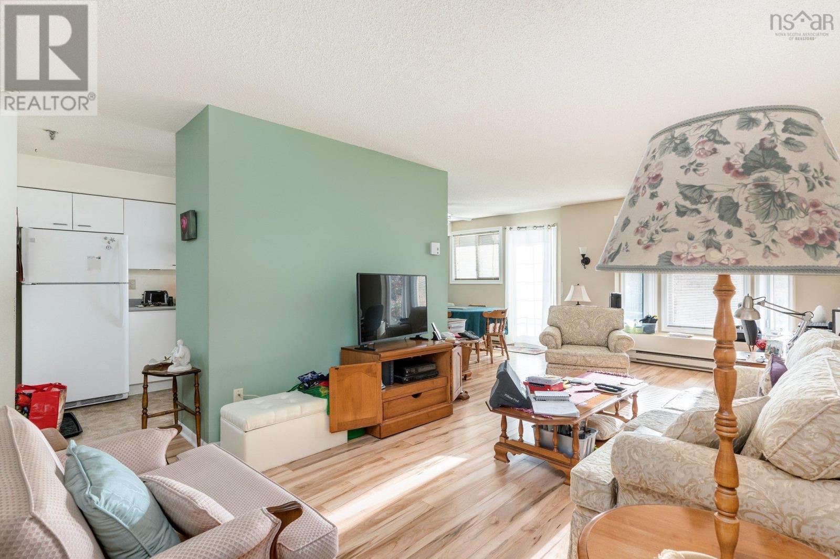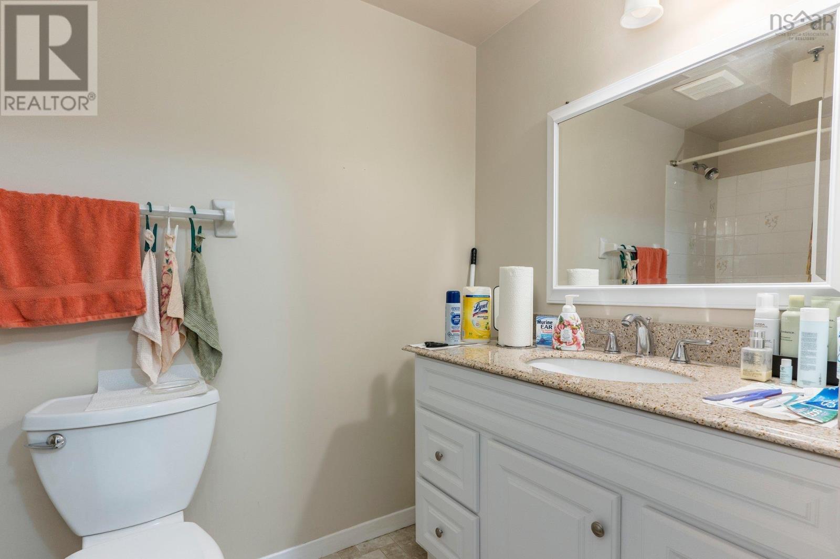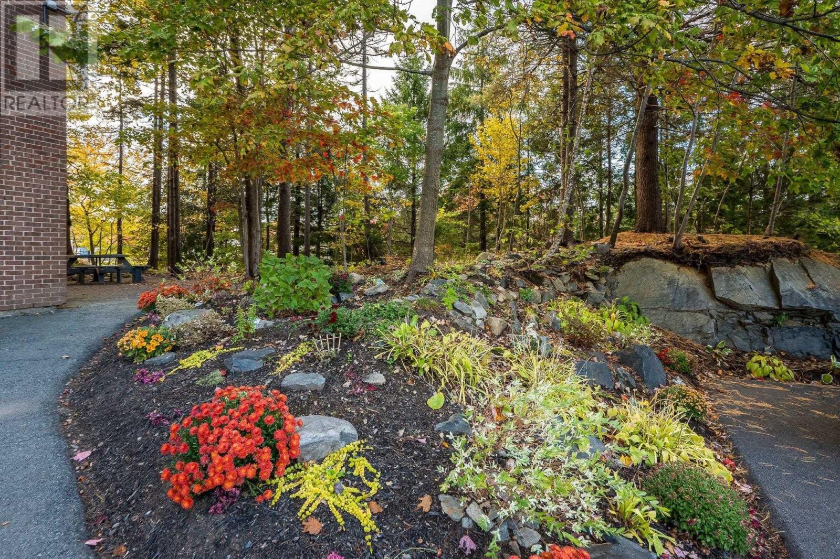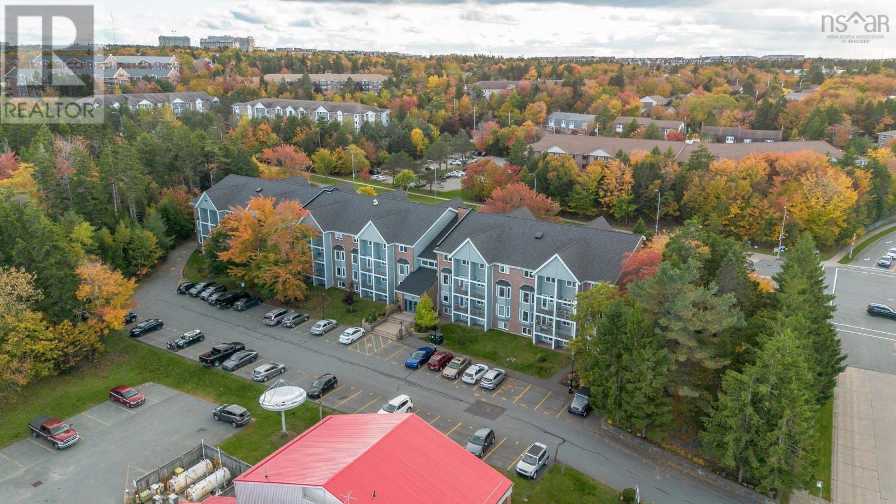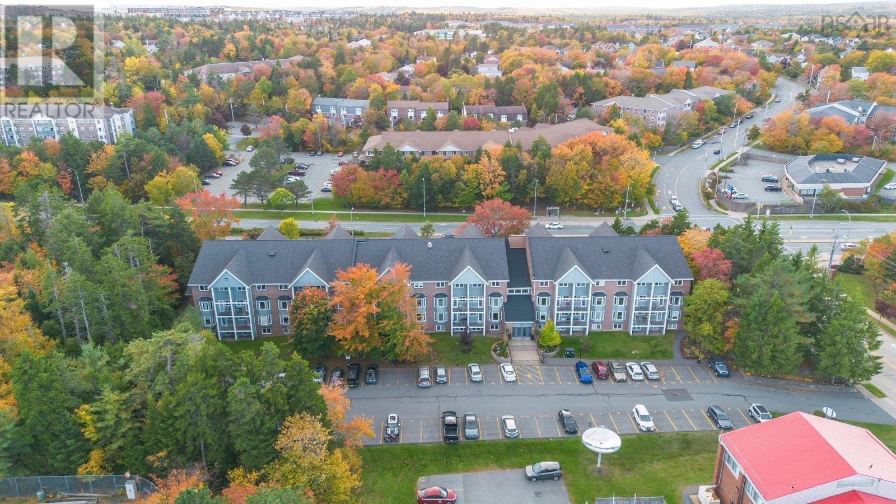206 15 Knightsridge Drive Halifax, Nova Scotia B3M 3S9
$369,900Maintenance,
$398 Monthly
Maintenance,
$398 MonthlyAre you ready to find a place that truly feels like home? Whether you're purchasing your first home or looking to downsize, this charming 2-level condo at #206 Mapleridge Condominiums offers the perfect balance of comfort and convenience. Welcome to 15 Knightsridge Drive, where cozy living awaits you in the heart of Clayton Park. From the moment you step inside, you'll feel right at home. The thoughtful layout invites easy living, with a spacious kitchen that's perfect for cooking and entertaining. Enjoy meals in the cozy dining area, with access to your private deck, ideal for relaxing or unwinding. The updated wide-plank laminate floors add a touch of warmth to the upper floor, while the living room's new bay window is the perfect spot for quiet reflection, your favorite plants, or just enjoying the view. A convenient powder room completes the main level, making it both functional and comfortable. The lower level offers a peaceful retreat, with a generous primary bedroom and a versatile secondary bedroom that can easily adapt to your needs. The full bathroom features a spacious vanity and tub insert, creating a calming space for one or for sharing. Plus, there's plenty of room to keep things organized, with a storage closet and a laundry room for added convenience. Mapleridge Condominiums is the perfect place to call home, whether you're looking for privacy or a friendly, welcoming community. The building is well-maintained, with a new roof, low utility fees, and a dedicated on-site superintendent to ensure everything runs smoothly. And with its central location, you'll have easy access to everything Clayton Park has to offer, including bus routes that get you where you need to go. Come see this delightful condo today, and make it yours. It's more than just a place to live?it's a place to thrive! (id:40687)
Property Details
| MLS® Number | 202427666 |
| Property Type | Single Family |
| Community Name | Halifax |
| Amenities Near By | Public Transit, Shopping, Place Of Worship |
| Community Features | Recreational Facilities, School Bus |
| Features | Balcony |
Building
| Bathroom Total | 2 |
| Bedrooms Above Ground | 2 |
| Bedrooms Total | 2 |
| Appliances | Stove, Dryer, Washer, Refrigerator |
| Architectural Style | 2 Level |
| Basement Type | None |
| Constructed Date | 1986 |
| Exterior Finish | Brick, Wood Siding |
| Flooring Type | Carpeted, Laminate, Linoleum |
| Foundation Type | Poured Concrete |
| Half Bath Total | 1 |
| Stories Total | 1 |
| Size Interior | 1,144 Ft2 |
| Total Finished Area | 1144 Sqft |
| Type | Apartment |
| Utility Water | Municipal Water |
Land
| Acreage | No |
| Land Amenities | Public Transit, Shopping, Place Of Worship |
| Landscape Features | Landscaped |
| Sewer | Municipal Sewage System |
Rooms
| Level | Type | Length | Width | Dimensions |
|---|---|---|---|---|
| Lower Level | Primary Bedroom | 11.2 x 17 | ||
| Lower Level | Bedroom | 8.10 x 17.4 | ||
| Lower Level | Bath (# Pieces 1-6) | 5. x 8.7 | ||
| Lower Level | Laundry Room | 12.6 x 5.4 | ||
| Main Level | Living Room | 11.8 x 24.4 | ||
| Main Level | Kitchen | 8.9 x 11 | ||
| Main Level | Dining Room | 8.8 x 10.3 | ||
| Main Level | Bath (# Pieces 1-6) | 5. x 4.9 |
https://www.realtor.ca/real-estate/27700989/206-15-knightsridge-drive-halifax-halifax
Contact Us
Contact us for more information



