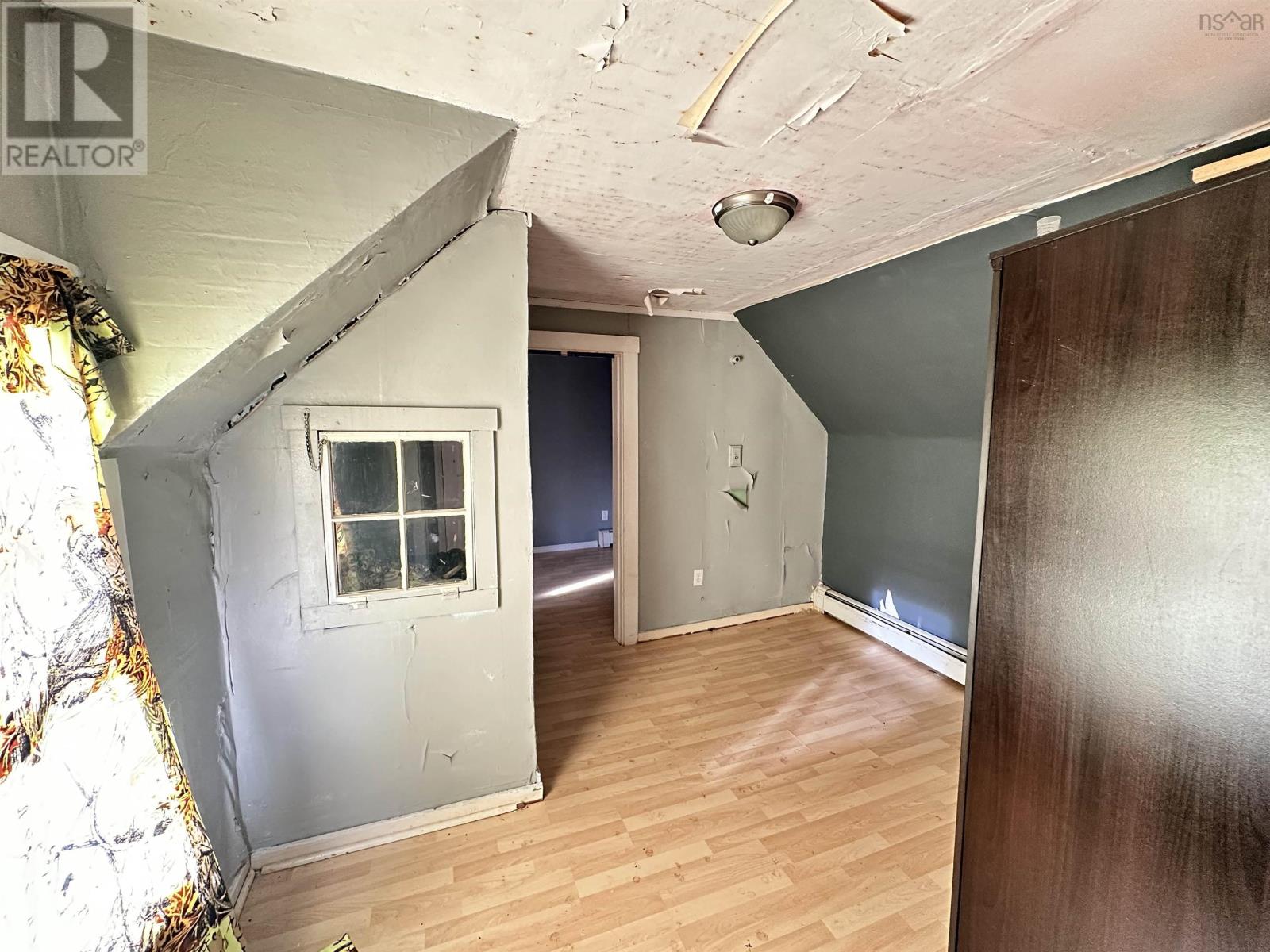4 Bedroom
1 Bathroom
1,206 ft2
Acreage
Partially Landscaped
$72,500
Here is a great opportunity to build sweat equity in renovating this 4 bedroom, one bathroom home into the home you always dreamed of. Yes it will need lots of work including electrical reconnected and the foundation needs restructuring but is in a great location in the Village of Sheet Harbour. Situated on over one acre of land this home features a large shed, drilled well, septic and is close to all the amenities.The main floor has a good size kitchen, 3 piece bathroom, back porch that houses the combination wood/oil boiler for hot water baseboard heating, also on this level is a formal dining room and front living room. Upstairs has 3 bedrooms, a primary bedroom with a slight view of the West River falls across the road and the 4th bedroom has an extra room that could make a wonderful playroom or 5th bedroom. Enjoy ATV trails off of Lake Road for miles of 4-wheeling fun and walking trails across the road. Property is being sold "as is, where is". (id:40687)
Property Details
|
MLS® Number
|
202427621 |
|
Property Type
|
Single Family |
|
Community Name
|
Sheet Harbour |
|
Amenities Near By
|
Playground, Shopping, Place Of Worship |
|
Community Features
|
School Bus |
|
Features
|
Treed |
|
Structure
|
Shed |
Building
|
Bathroom Total
|
1 |
|
Bedrooms Above Ground
|
4 |
|
Bedrooms Total
|
4 |
|
Appliances
|
Range - Electric, Dishwasher, Refrigerator |
|
Basement Type
|
Crawl Space |
|
Construction Style Attachment
|
Detached |
|
Exterior Finish
|
Vinyl |
|
Flooring Type
|
Carpeted, Laminate, Wood, Tile |
|
Foundation Type
|
Poured Concrete, Stone |
|
Stories Total
|
2 |
|
Size Interior
|
1,206 Ft2 |
|
Total Finished Area
|
1206 Sqft |
|
Type
|
House |
|
Utility Water
|
Drilled Well |
Parking
Land
|
Acreage
|
Yes |
|
Land Amenities
|
Playground, Shopping, Place Of Worship |
|
Landscape Features
|
Partially Landscaped |
|
Sewer
|
Septic System |
|
Size Irregular
|
1.2397 |
|
Size Total
|
1.2397 Ac |
|
Size Total Text
|
1.2397 Ac |
Rooms
| Level |
Type |
Length |
Width |
Dimensions |
|
Second Level |
Other |
|
|
9.10 x 11 Den/Bed |
|
Second Level |
Bedroom |
|
|
7 x 11 |
|
Second Level |
Primary Bedroom |
|
|
11 x 14 |
|
Second Level |
Bedroom |
|
|
7 x 11 |
|
Second Level |
Bedroom |
|
|
9 x 10.10 -J |
|
Main Level |
Foyer |
|
|
4 x 4.11 |
|
Main Level |
Kitchen |
|
|
11 x 15 - J |
|
Main Level |
Utility Room |
|
|
8 x 9.11 |
|
Main Level |
Bath (# Pieces 1-6) |
|
|
5 x 5 |
|
Main Level |
Dining Room |
|
|
12 x 9 + J |
|
Main Level |
Living Room |
|
|
12.11 x 12 |
https://www.realtor.ca/real-estate/27699907/6-lake-road-sheet-harbour-sheet-harbour




































