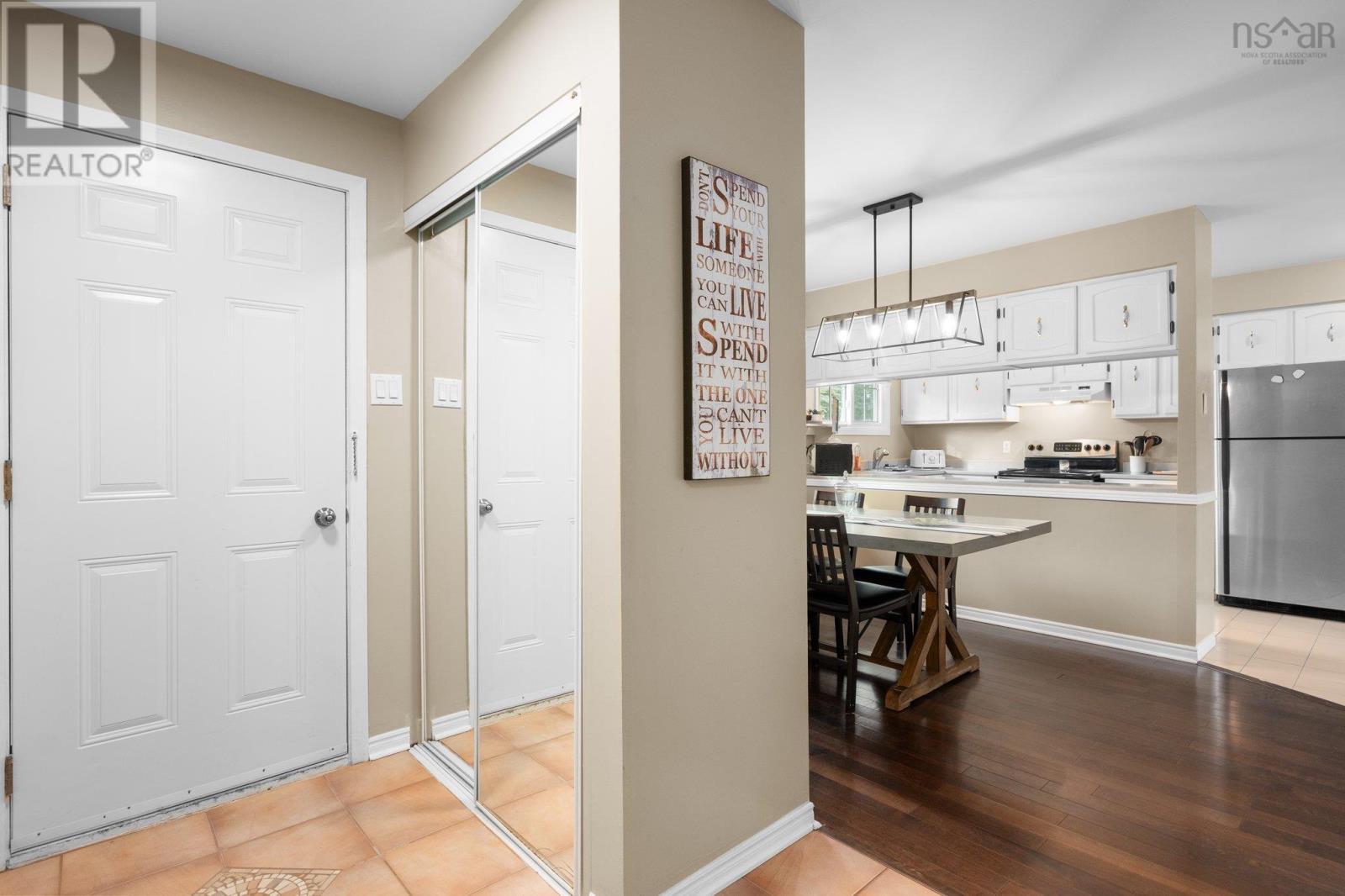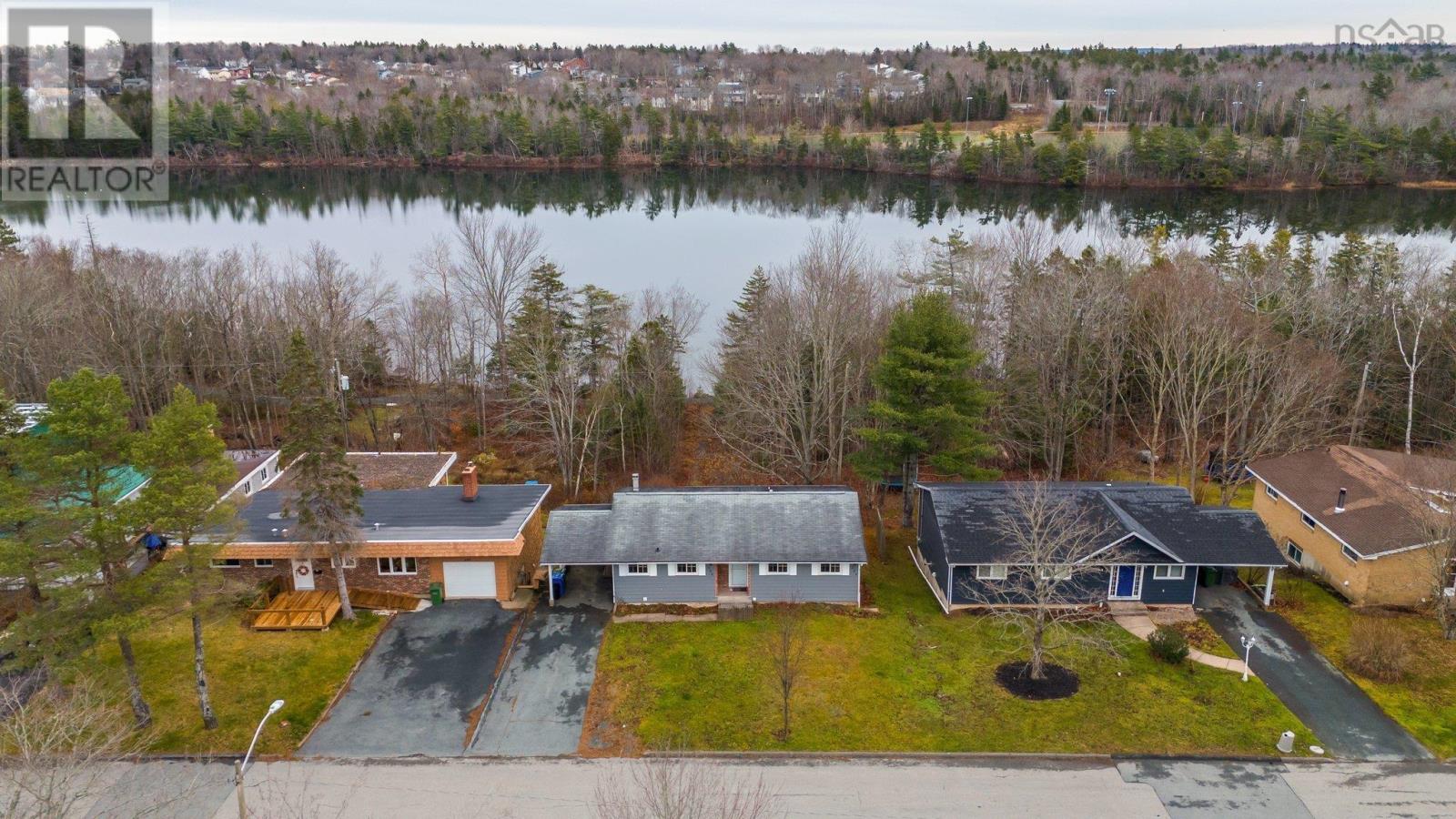4 Bedroom
3 Bathroom
2,443 ft2
Bungalow
Waterfront, Road Between
Landscaped
$624,900
Welcome to this exceptional 3 bedroom bungalow with a 1 bedroom secondary suite, situated on the water side of Chandler Drive. This property boasts a stunning lot with breathtaking views and direct access to First Lake, creating a serene and picturesque setting. Conveniently located within walking distance to all three levels of schooling and in close proximity to amenities and easy highway access, this home offers both convenience and tranquility. The main floor features 3 bedrooms and 2 full bathrooms, including a 3pc ensuite in the master bedroom. The spacious living room showcases a massive picture window, providing panoramic views of the backyard and First Lake. The lower level presents a large rec-room with sliding patio doors that open up to more stunning water views. Additionally, there is a separate secondary suite with a private entrance, complete with its own laundry room, one bedroom, a 4pc bathroom, and a kitchenette with a generous dining area. Experience the joys of waterfront living and make this your own slice of paradise. Schedule a showing today to witness the beauty and serenity that this property has to offer. (id:40687)
Property Details
|
MLS® Number
|
202427596 |
|
Property Type
|
Single Family |
|
Community Name
|
Lower Sackville |
|
Amenities Near By
|
Park, Playground, Public Transit, Shopping, Place Of Worship |
|
Community Features
|
Recreational Facilities, School Bus |
|
Features
|
Level |
|
View Type
|
Lake View |
|
Water Front Type
|
Waterfront, Road Between |
Building
|
Bathroom Total
|
3 |
|
Bedrooms Above Ground
|
3 |
|
Bedrooms Below Ground
|
1 |
|
Bedrooms Total
|
4 |
|
Appliances
|
Dishwasher, Dryer, Washer, Refrigerator |
|
Architectural Style
|
Bungalow |
|
Basement Development
|
Finished |
|
Basement Features
|
Walk Out |
|
Basement Type
|
Full (finished) |
|
Constructed Date
|
1975 |
|
Construction Style Attachment
|
Detached |
|
Exterior Finish
|
Vinyl |
|
Flooring Type
|
Carpeted, Hardwood, Laminate |
|
Foundation Type
|
Poured Concrete |
|
Stories Total
|
1 |
|
Size Interior
|
2,443 Ft2 |
|
Total Finished Area
|
2443 Sqft |
|
Type
|
House |
|
Utility Water
|
Municipal Water |
Land
|
Acreage
|
No |
|
Land Amenities
|
Park, Playground, Public Transit, Shopping, Place Of Worship |
|
Landscape Features
|
Landscaped |
|
Sewer
|
Municipal Sewage System |
|
Size Irregular
|
0.1791 |
|
Size Total
|
0.1791 Ac |
|
Size Total Text
|
0.1791 Ac |
Rooms
| Level |
Type |
Length |
Width |
Dimensions |
|
Basement |
Recreational, Games Room |
|
|
27.4x22.4 |
|
Basement |
Bedroom |
|
|
11.9x10.9 |
|
Basement |
Kitchen |
|
|
8x7.5 |
|
Basement |
Laundry Room |
|
|
10.9x4.11 |
|
Basement |
Living Room |
|
|
11.2x8.8 |
|
Basement |
Bath (# Pieces 1-6) |
|
|
8.1x4.1 |
|
Main Level |
Bedroom |
|
|
11.7x8.10 |
|
Main Level |
Bedroom |
|
|
11.7x8.7 |
|
Main Level |
Primary Bedroom |
|
|
14.9x9.10 |
|
Main Level |
Ensuite (# Pieces 2-6) |
|
|
7.6x7.8 |
|
Main Level |
Kitchen |
|
|
15.4x9.3 |
|
Main Level |
Dining Nook |
|
|
12x9 |
|
Main Level |
Living Room |
|
|
13.3x23.3 |
|
Main Level |
Foyer |
|
|
8.7x6.5 |
|
Main Level |
Bath (# Pieces 1-6) |
|
|
7.7x5 |
https://www.realtor.ca/real-estate/27697138/203-chandler-drive-lower-sackville-lower-sackville




























