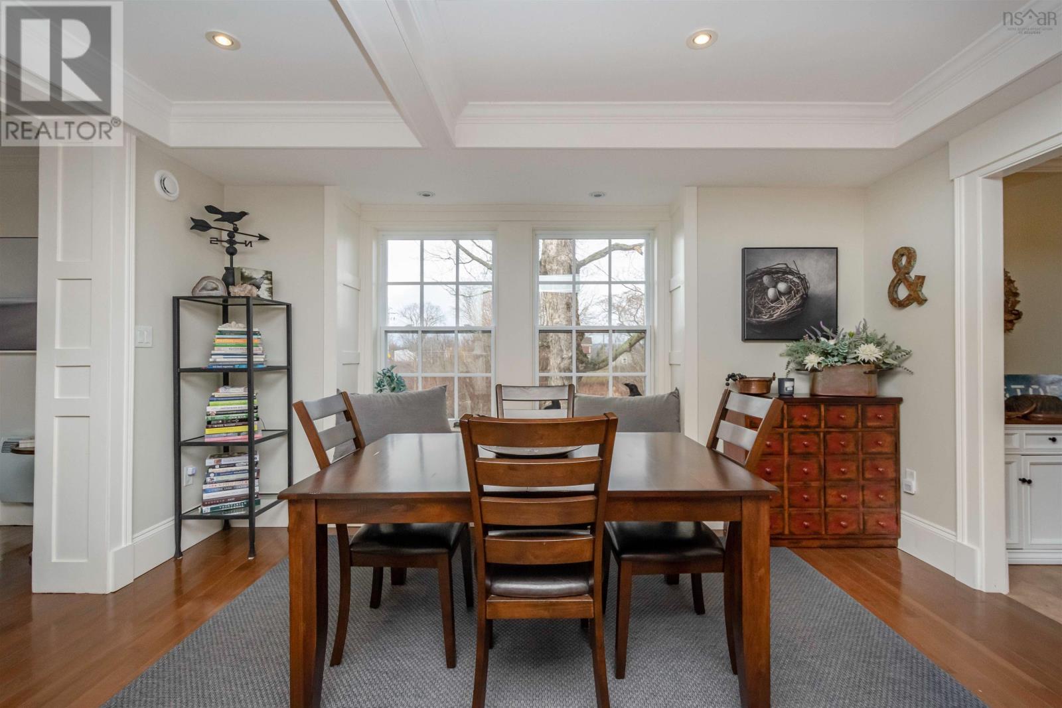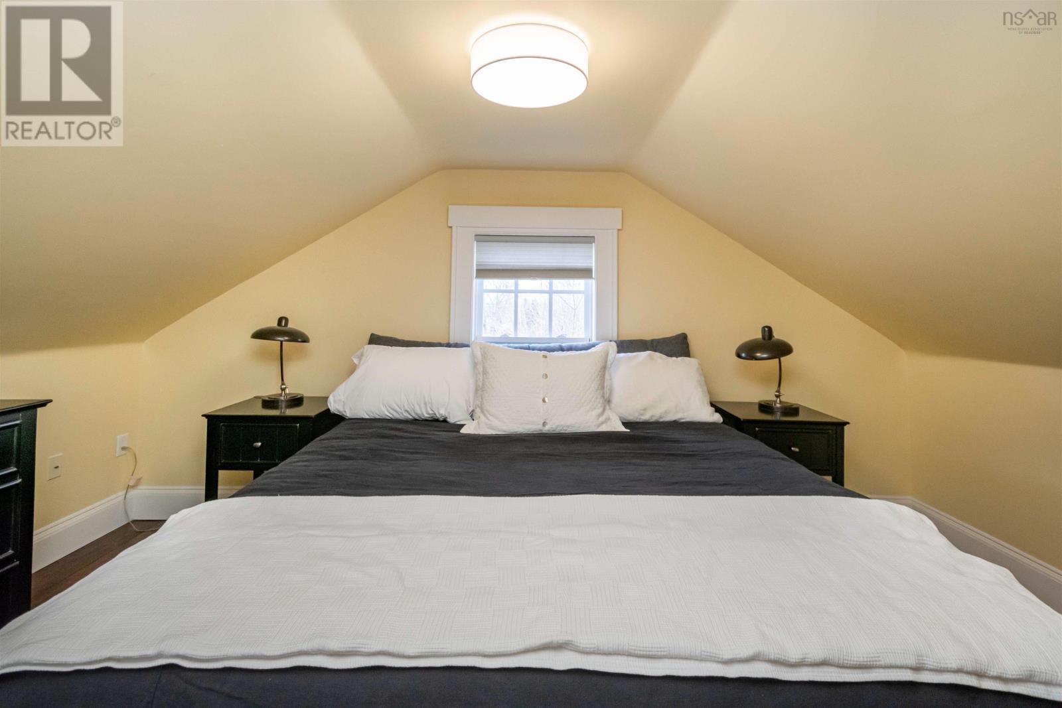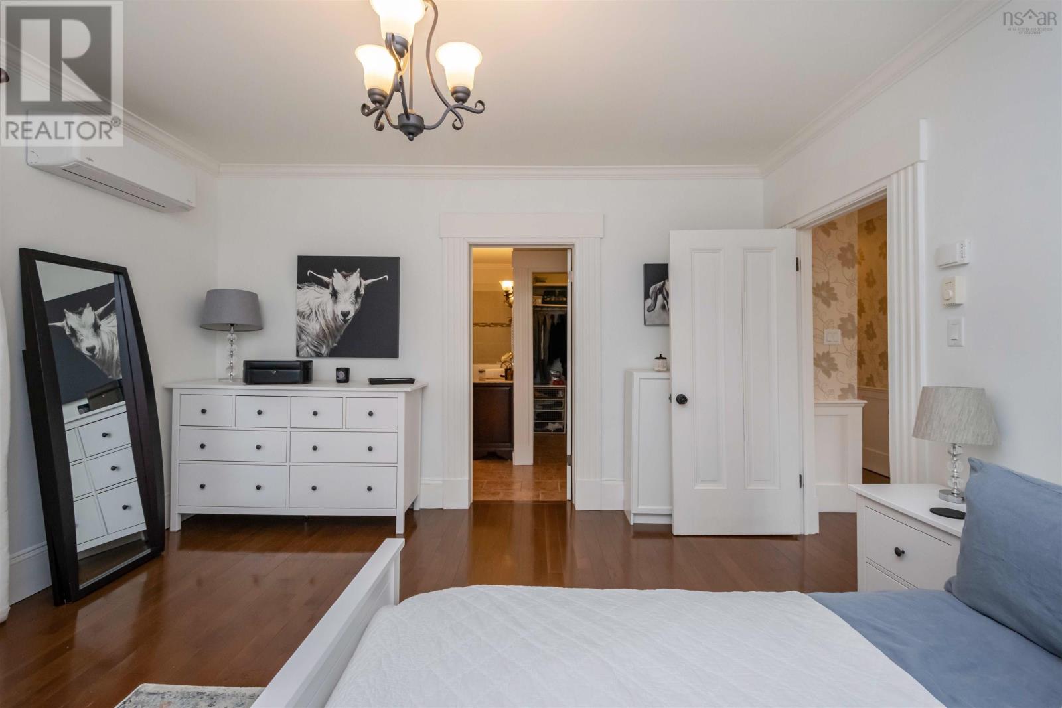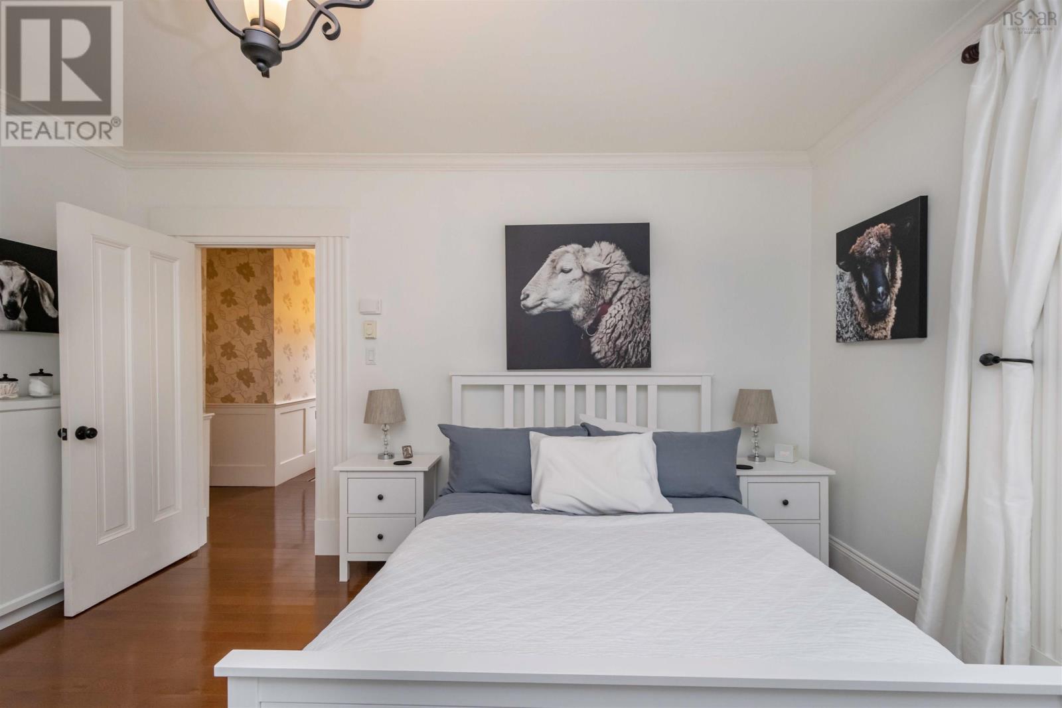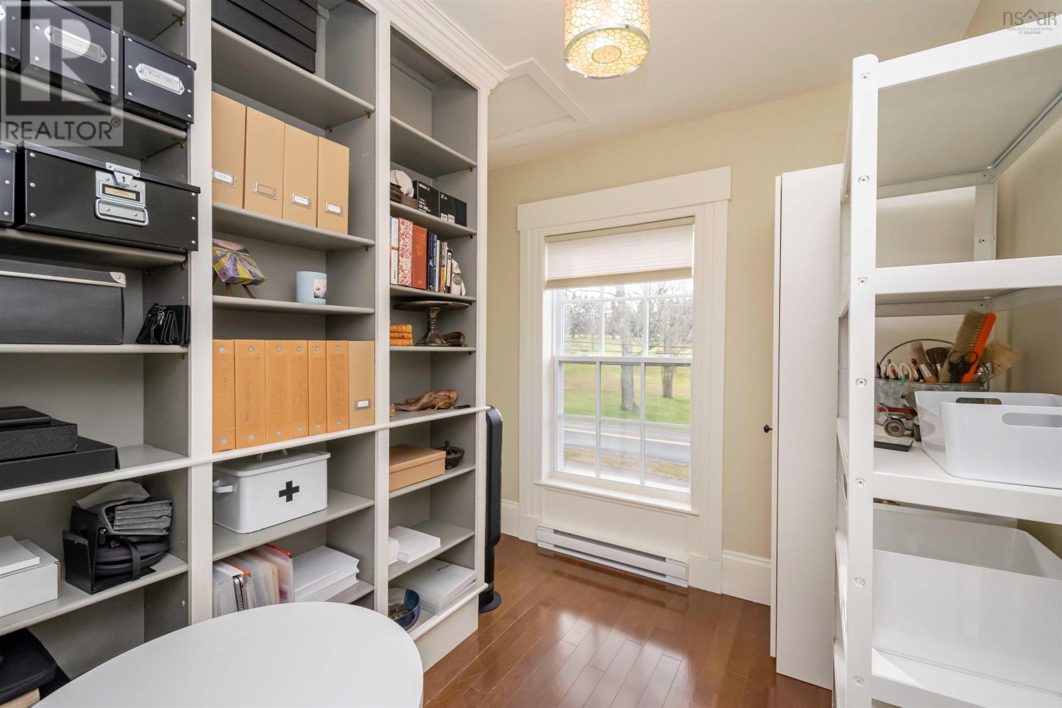3 Bedroom
3 Bathroom
2,850 ft2
Fireplace
Heat Pump
Landscaped
$649,000
Step into timeless elegance with this meticulously restored Century home in the heart of Berwick, Nova Scotia. Spanning 2,800 sq. ft., this 4-bedroom, 2.5-bath property blends historic charm with modern convenience. From the original front door bell to restored details throughout, no expense was spared. Main floor features a thoughtful layout: a rear mudroom with a 2-piece powder room, a bright dining room with an electric fireplace, and a chef?s kitchen with granite countertops, a large island, and hardwood cabinetry. A cozy den/office overlooks a private backyard frequented by wildlife. Sunlit living spaces, a laundry room with storage, and access to the basement or yard complete the level. Upstairs, the spacious master suite includes a clawfoot tub, tiled shower, and walk-in closet. A second bedroom, office, and 5-piece family bath provide additional space. The finished attic offers two more bedrooms with original plank flooring and a versatile family room. The landscaped grounds include mature trees, a sundeck, perennial gardens, and a backyard workshop styled to match the home. A charming shed offers the perfect space for a yoga studio, artist?s retreat, or guest cottage. Extensively upgraded in the past 10?15 years?electrical, plumbing, windows, insulation?recent updates include heat pumps and a paved driveway. Just 25 minutes to 14 Wing, 1 hour to Halifax, and walking distance to Berwick?s amenities. Appliances included. This isn?t just a home?it?s a masterpiece. Schedule your private showing today! (id:40687)
Property Details
|
MLS® Number
|
202427580 |
|
Property Type
|
Single Family |
|
Community Name
|
Berwick |
|
Amenities Near By
|
Playground, Public Transit, Shopping, Place Of Worship |
|
Community Features
|
Recreational Facilities, School Bus |
|
Equipment Type
|
Propane Tank |
|
Features
|
Level |
|
Rental Equipment Type
|
Propane Tank |
|
Structure
|
Shed |
Building
|
Bathroom Total
|
3 |
|
Bedrooms Above Ground
|
3 |
|
Bedrooms Total
|
3 |
|
Appliances
|
Stove, Dishwasher, Dryer, Washer, Refrigerator, Gas Stove(s) |
|
Basement Type
|
Full |
|
Construction Style Attachment
|
Detached |
|
Cooling Type
|
Heat Pump |
|
Exterior Finish
|
Wood Siding |
|
Fireplace Present
|
Yes |
|
Flooring Type
|
Ceramic Tile, Cork, Hardwood, Laminate, Porcelain Tile |
|
Foundation Type
|
Poured Concrete, Stone |
|
Half Bath Total
|
1 |
|
Stories Total
|
3 |
|
Size Interior
|
2,850 Ft2 |
|
Total Finished Area
|
2850 Sqft |
|
Type
|
House |
|
Utility Water
|
Drilled Well |
Land
|
Acreage
|
No |
|
Land Amenities
|
Playground, Public Transit, Shopping, Place Of Worship |
|
Landscape Features
|
Landscaped |
|
Sewer
|
Municipal Sewage System |
|
Size Irregular
|
0.3902 |
|
Size Total
|
0.3902 Ac |
|
Size Total Text
|
0.3902 Ac |
Rooms
| Level |
Type |
Length |
Width |
Dimensions |
|
Second Level |
Den |
|
|
8.8X8.10-3X5.8 |
|
Second Level |
Primary Bedroom |
|
|
13.8X13.11 |
|
Second Level |
Ensuite (# Pieces 2-6) |
|
|
11.6X11.6 |
|
Second Level |
Bath (# Pieces 1-6) |
|
|
- |
|
Second Level |
Bedroom |
|
|
11.7X17.9 |
|
Third Level |
Family Room |
|
|
15.5X9.8 |
|
Third Level |
Bedroom |
|
|
8.10X15 |
|
Main Level |
Foyer |
|
|
9.5 X 7.9 |
|
Main Level |
Kitchen |
|
|
11.11 X 15.8 |
|
Main Level |
Dining Room |
|
|
11 X 14.3 |
|
Main Level |
Living Room |
|
|
21.3X14.8 |
|
Main Level |
Laundry Room |
|
|
11.6 X 6.3 |
|
Main Level |
Bath (# Pieces 1-6) |
|
|
- |
|
Main Level |
Den |
|
|
8.7 X 12 |
https://www.realtor.ca/real-estate/27696504/190-main-street-berwick-berwick














