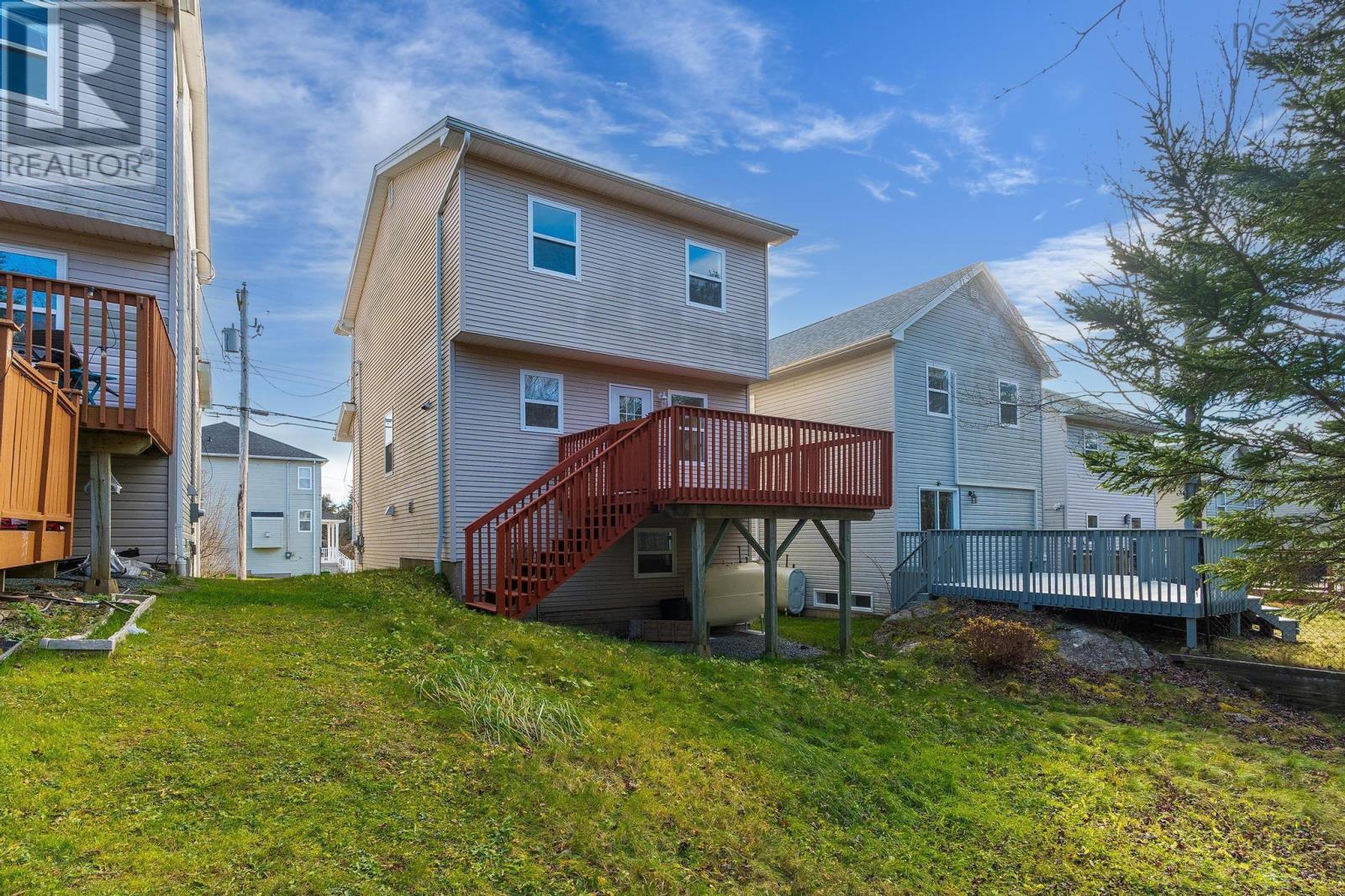223 Oceanview Drive Halifax, Nova Scotia B4A 4G9
$629,900
Welcome to 223 Oceanview Drive, Located in a friendly family,quiet and safe neighbourhood in Bedford South! Close to most amenities and Bedford South school. 350m to Nine Mile Dr Park, 800m to Bedford South Elementary School and 1km to Larry Uteck Commercials. This detached home features 3 bedrooms, 2 full baths with a single garage. Main floor features a good size of living and dining room with hardwood floor, large eat-in kitchen with rear deck to private backyard with mature trees. Upstairs has a Spacious master bedroom with a walk-in closet and ensuite bathroom with a jacuzzi. And other two bedrooms, one full bathroom for these 2 bedrooms for sharing. Finished lower level with rec room, laundry room, storage and garage. Driveway is big enough for 2 cars. Recent upgrades include a new oil tank(2024), new roof(2020). Brand new vinyl floor in all the bedrooms upstairs and also a new vanity in the ensuite bathroom. This is ideal for a family to live in Or investment for rent!You won't want to miss it, Schedule a viewing today! (id:40687)
Open House
This property has open houses!
2:00 pm
Ends at:4:00 pm
Property Details
| MLS® Number | 202427163 |
| Property Type | Single Family |
| Community Name | Halifax |
| Amenities Near By | Park, Playground, Public Transit, Shopping |
| Community Features | School Bus |
Building
| Bathroom Total | 3 |
| Bedrooms Above Ground | 3 |
| Bedrooms Total | 3 |
| Appliances | Stove, Dishwasher, Dryer, Washer, Refrigerator |
| Constructed Date | 2000 |
| Construction Style Attachment | Detached |
| Exterior Finish | Brick, Vinyl |
| Flooring Type | Carpeted, Hardwood, Vinyl |
| Foundation Type | Poured Concrete |
| Half Bath Total | 1 |
| Stories Total | 2 |
| Size Interior | 1,900 Ft2 |
| Total Finished Area | 1900 Sqft |
| Type | House |
| Utility Water | Municipal Water |
Parking
| Garage | |
| Attached Garage | |
| Parking Space(s) |
Land
| Acreage | No |
| Land Amenities | Park, Playground, Public Transit, Shopping |
| Landscape Features | Landscaped |
| Sewer | Municipal Sewage System |
| Size Irregular | 0.0783 |
| Size Total | 0.0783 Ac |
| Size Total Text | 0.0783 Ac |
Rooms
| Level | Type | Length | Width | Dimensions |
|---|---|---|---|---|
| Second Level | Primary Bedroom | 15.1x13 | ||
| Second Level | Ensuite (# Pieces 2-6) | 5.9x8.4 | ||
| Second Level | Bedroom | 12.10x10 | ||
| Second Level | Bedroom | 10x9.3 | ||
| Second Level | Bath (# Pieces 1-6) | 9.25x4.92 | ||
| Basement | Recreational, Games Room | 14.6x9 | ||
| Basement | Laundry / Bath | 6x4 | ||
| Main Level | Living Room | 12.6x13 | ||
| Main Level | Dining Room | 10.6x11 | ||
| Main Level | Kitchen | 19x10 | ||
| Main Level | Bath (# Pieces 1-6) | 7.5x3.16 |
https://www.realtor.ca/real-estate/27677336/223-oceanview-drive-halifax-halifax
Contact Us
Contact us for more information









































