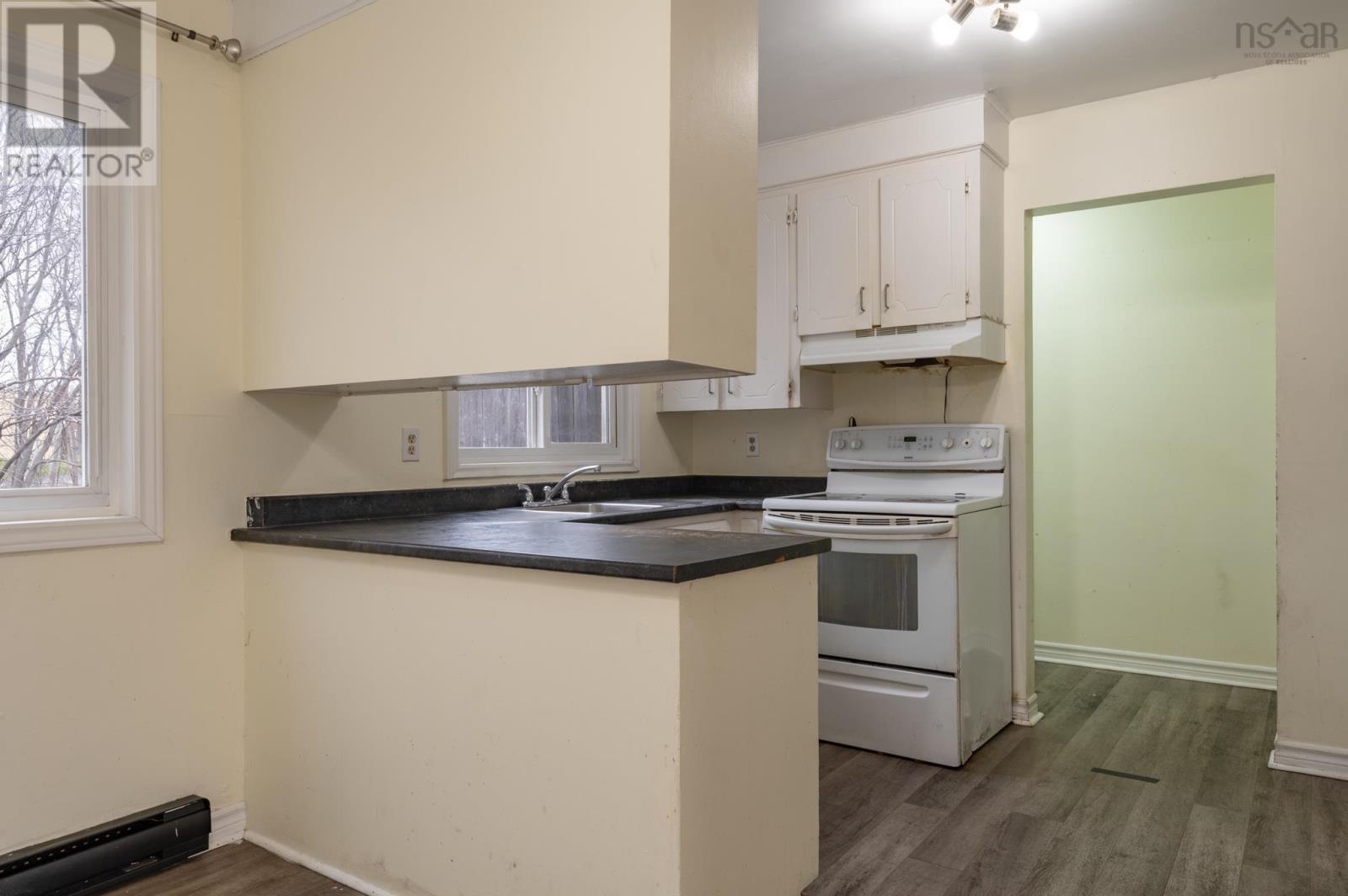41d Leaman Drive Dartmouth, Nova Scotia B3A 2L1
5 Bedroom
2 Bathroom
1,464 ft2
Landscaped
$279,900
Value! 5 Beds, 2 full Baths in Dartmouth with lake view and income potential! Home is in need of upgrades and that is reflected in the price. Don't miss this one. (id:40687)
Property Details
| MLS® Number | 202427081 |
| Property Type | Single Family |
| Community Name | Dartmouth |
| Amenities Near By | Park, Playground, Public Transit, Place Of Worship |
| View Type | Lake View |
Building
| Bathroom Total | 2 |
| Bedrooms Above Ground | 3 |
| Bedrooms Below Ground | 2 |
| Bedrooms Total | 5 |
| Appliances | Stove, Dryer, Washer, Refrigerator |
| Constructed Date | 1973 |
| Flooring Type | Carpeted, Laminate, Vinyl Plank |
| Foundation Type | Poured Concrete |
| Stories Total | 2 |
| Size Interior | 1,464 Ft2 |
| Total Finished Area | 1464 Sqft |
| Type | Row / Townhouse |
| Utility Water | Municipal Water |
Land
| Acreage | No |
| Land Amenities | Park, Playground, Public Transit, Place Of Worship |
| Landscape Features | Landscaped |
| Sewer | Municipal Sewage System |
| Size Irregular | 0.0476 |
| Size Total | 0.0476 Ac |
| Size Total Text | 0.0476 Ac |
Rooms
| Level | Type | Length | Width | Dimensions |
|---|---|---|---|---|
| Second Level | Bath (# Pieces 1-6) | 6.6x4.11 | ||
| Second Level | Primary Bedroom | 9.9x14.4 | ||
| Second Level | Bedroom | 8.8x11.3 | ||
| Second Level | Bedroom | 9.9x9.10 | ||
| Basement | Laundry Room | open concept | ||
| Basement | Bath (# Pieces 1-6) | 4.11x9.8 | ||
| Basement | Bedroom | 10.1x11.6 | ||
| Basement | Bedroom | 11.5x11.6 | ||
| Main Level | Kitchen | 7.10x11.6 | ||
| Main Level | Dining Room | 7.3x11.6 | ||
| Main Level | Living Room | 15.1x11.10 |
https://www.realtor.ca/real-estate/27673456/41d-leaman-drive-dartmouth-dartmouth
Contact Us
Contact us for more information

































