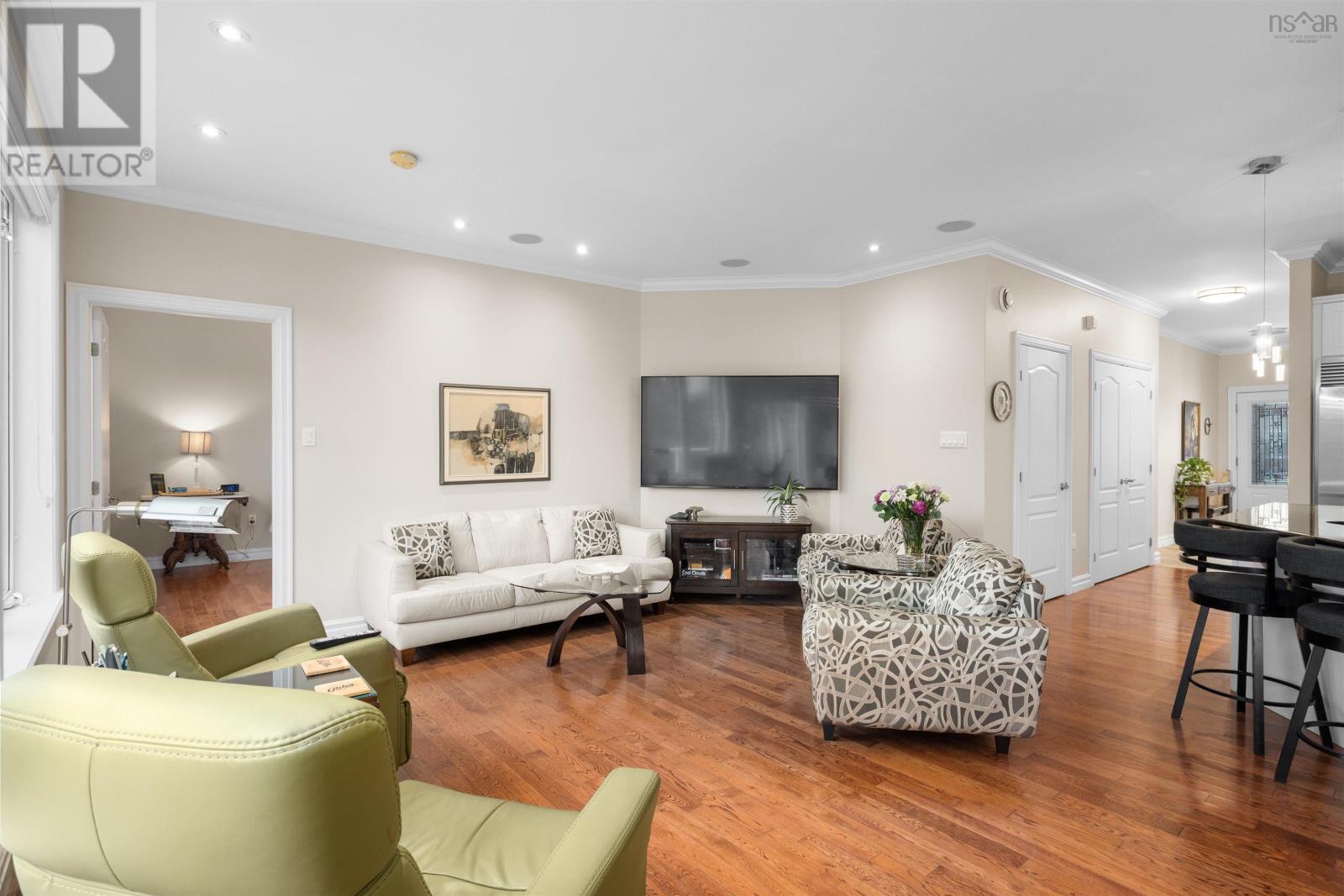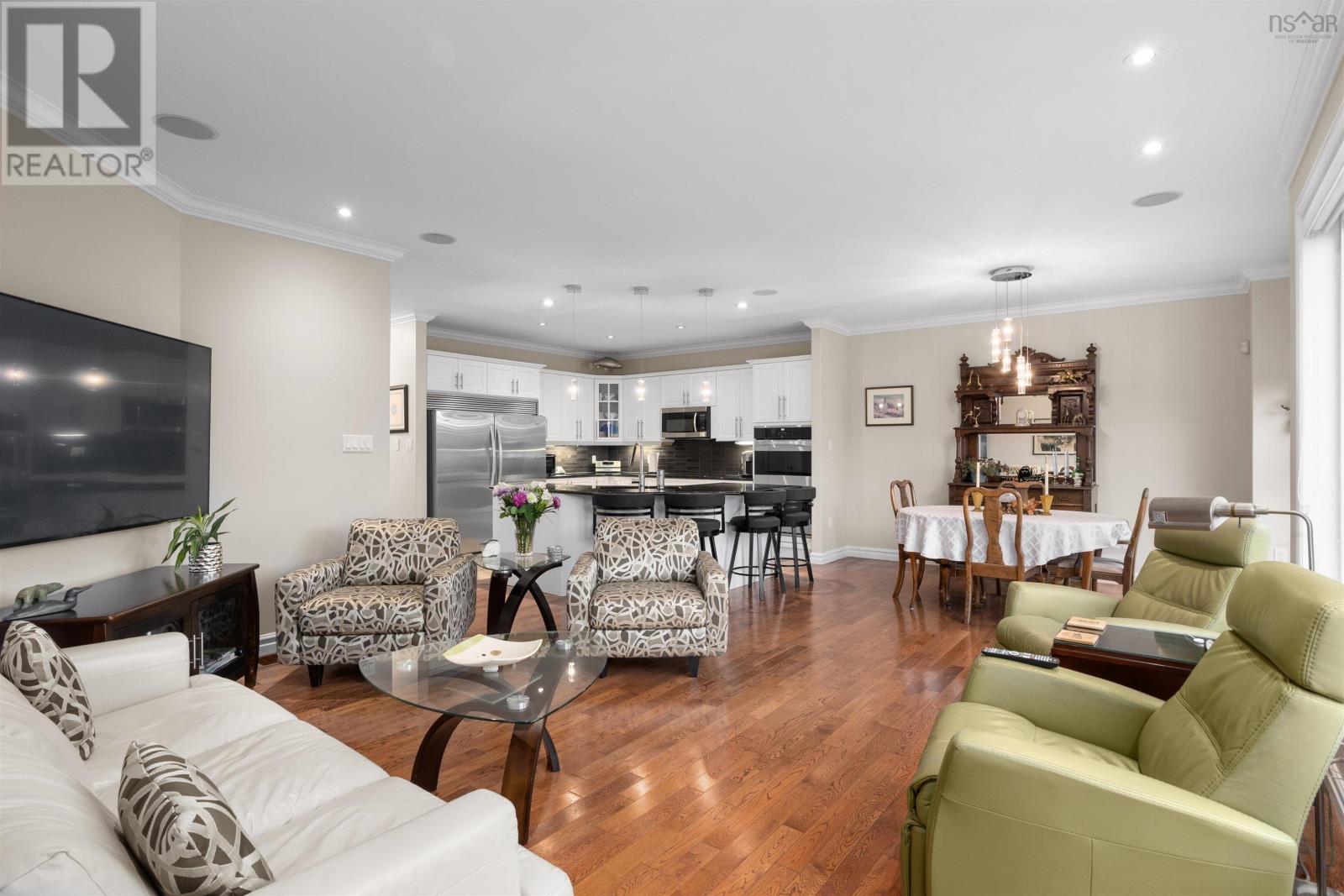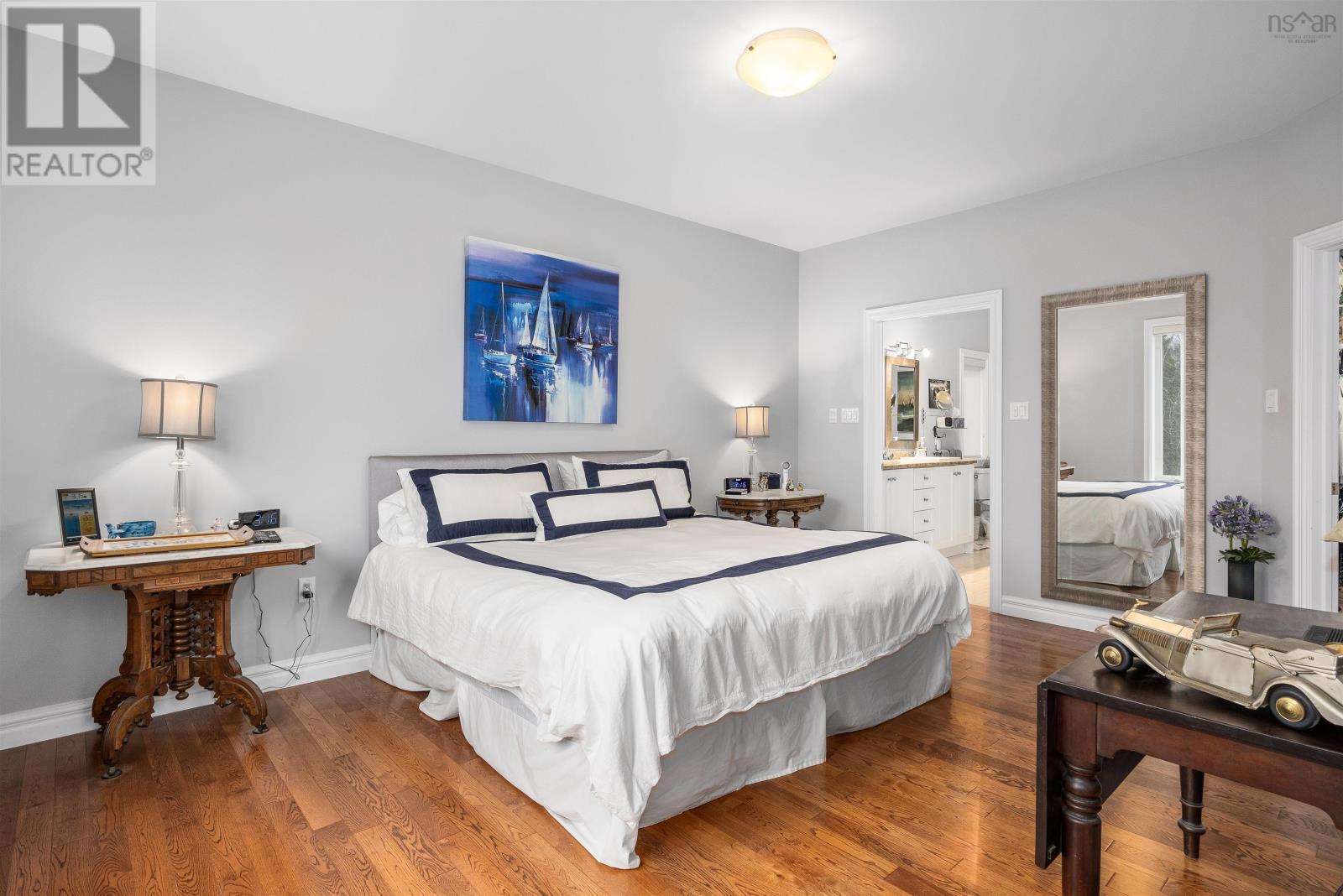3 Bedroom
3 Bathroom
2,817 ft2
Bungalow
Heat Pump
Landscaped
$925,000
Beautiful custom bungalow with double car garage in The Ravines of Bedford South. Located on one of the nicest cul-de-sac with every amenity and convenience within walking distance. R2000. EnerGuide Rated, TechReady and Heat Pump. Fully finished on 2 levels with walk-out, 3 bedrooms, 2 full baths and 1 half bath. Main floor includes kitchen with double built-in oven and 6 foot fridge plus walk-in pantry, dining room with double patio doors to large deck with glass and aluminum railing, large great room overlooking the backyard, oversize master bedroom with large walk-in closet and 5 piece en-suite, also main floor office and laundry room. Lower level has 2 bedrooms, rec room, full bath and game room. Double patio doors to perfect landscape fully fenced backyard backing onto green belt with South West exposure. (id:40687)
Property Details
|
MLS® Number
|
202426958 |
|
Property Type
|
Single Family |
|
Community Name
|
Bedford South |
|
Amenities Near By
|
Park, Playground |
|
Structure
|
Shed |
Building
|
Bathroom Total
|
3 |
|
Bedrooms Above Ground
|
1 |
|
Bedrooms Below Ground
|
2 |
|
Bedrooms Total
|
3 |
|
Appliances
|
Central Vacuum |
|
Architectural Style
|
Bungalow |
|
Constructed Date
|
2011 |
|
Construction Style Attachment
|
Detached |
|
Cooling Type
|
Heat Pump |
|
Exterior Finish
|
Brick, Vinyl, Other |
|
Flooring Type
|
Ceramic Tile, Hardwood |
|
Foundation Type
|
Poured Concrete |
|
Half Bath Total
|
1 |
|
Stories Total
|
1 |
|
Size Interior
|
2,817 Ft2 |
|
Total Finished Area
|
2817 Sqft |
|
Type
|
House |
|
Utility Water
|
Municipal Water |
Parking
Land
|
Acreage
|
No |
|
Land Amenities
|
Park, Playground |
|
Landscape Features
|
Landscaped |
|
Sewer
|
Municipal Sewage System |
|
Size Irregular
|
0.1481 |
|
Size Total
|
0.1481 Ac |
|
Size Total Text
|
0.1481 Ac |
Rooms
| Level |
Type |
Length |
Width |
Dimensions |
|
Lower Level |
Bedroom |
|
|
14.7x12.6 |
|
Lower Level |
Bedroom |
|
|
11.10x11.4 |
|
Lower Level |
Bath (# Pieces 1-6) |
|
|
7.8x7.9 |
|
Lower Level |
Recreational, Games Room |
|
|
23.10x16.4 |
|
Lower Level |
Great Room |
|
|
15.9x10.9 |
|
Lower Level |
Utility Room |
|
|
5.11x9.4 |
|
Main Level |
Foyer |
|
|
7x11 |
|
Main Level |
Den |
|
|
11.1x9.10 |
|
Main Level |
Bath (# Pieces 1-6) |
|
|
6.3x6 |
|
Main Level |
Kitchen |
|
|
11.8x12.3 |
|
Main Level |
Dining Room |
|
|
10x14.5 |
|
Main Level |
Great Room |
|
|
14.9x16.6 |
|
Main Level |
Primary Bedroom |
|
|
17.1x12.9 |
|
Main Level |
Ensuite (# Pieces 2-6) |
|
|
12.3x9.2 |
|
Main Level |
Other |
|
|
Pantry 6x4 |
https://www.realtor.ca/real-estate/27667855/46-sedgewick-place-bedford-south-bedford-south








































