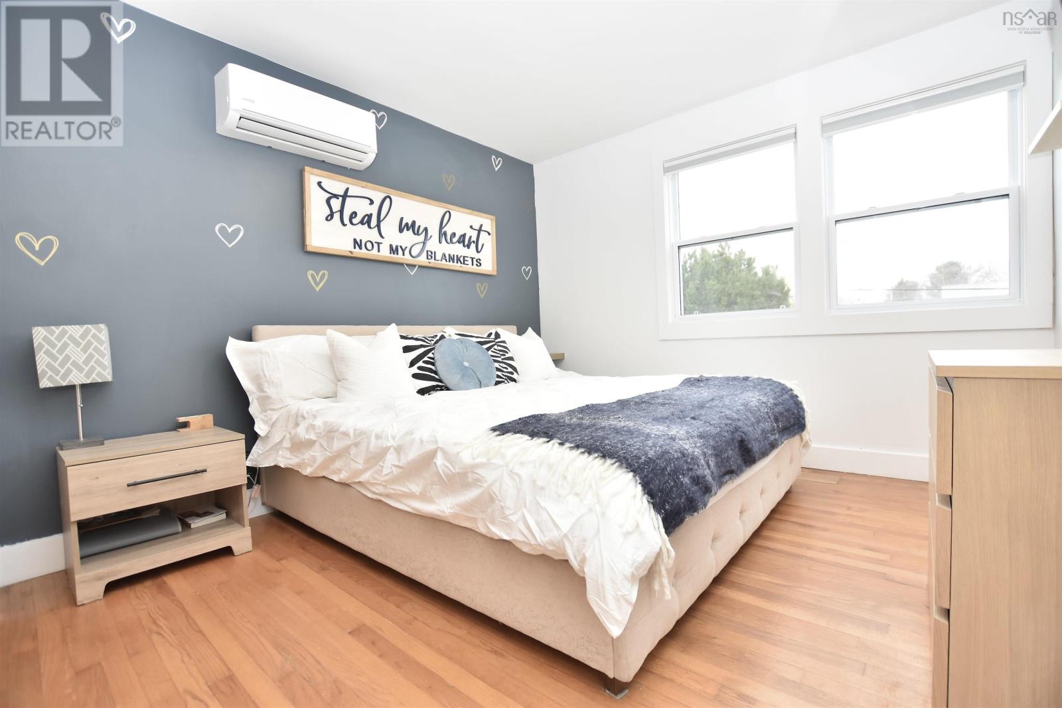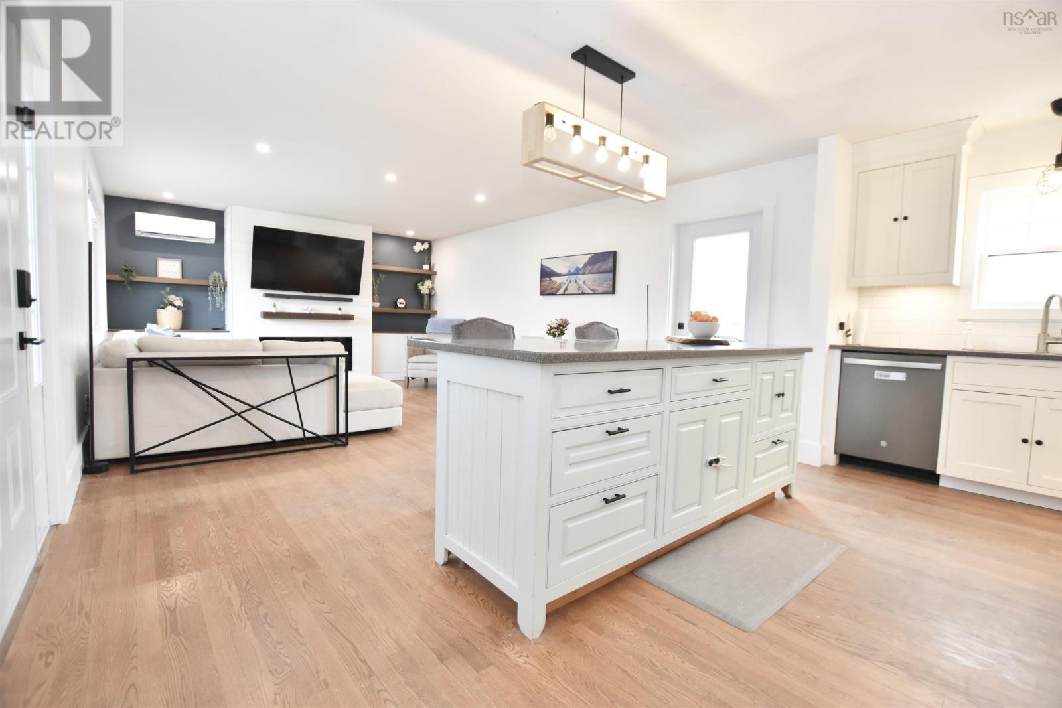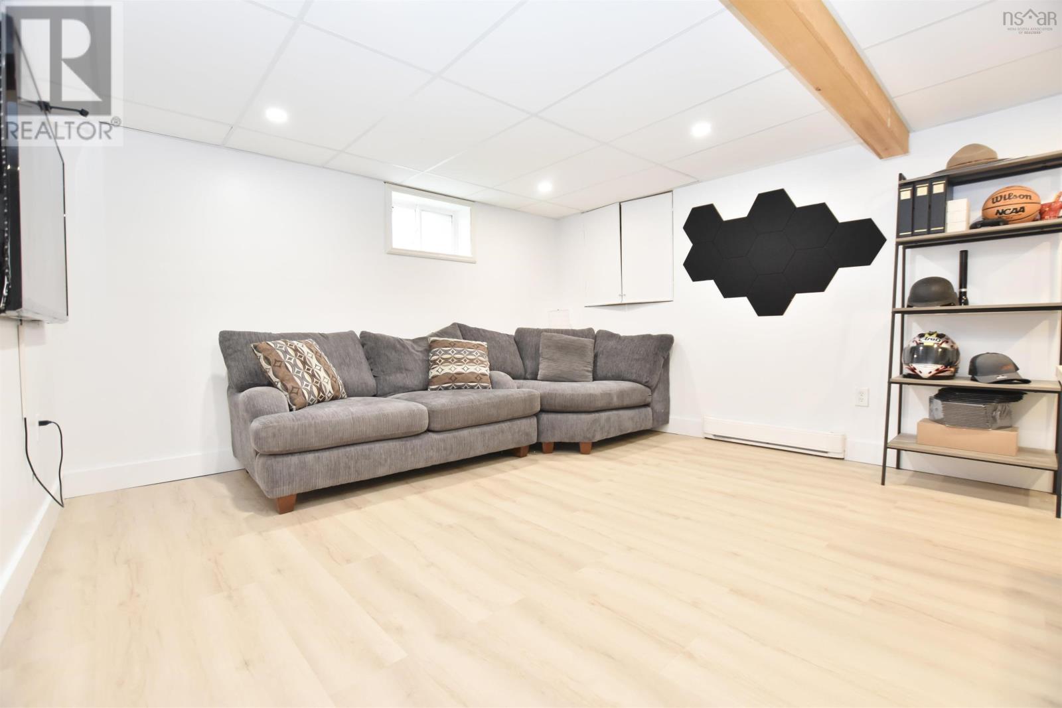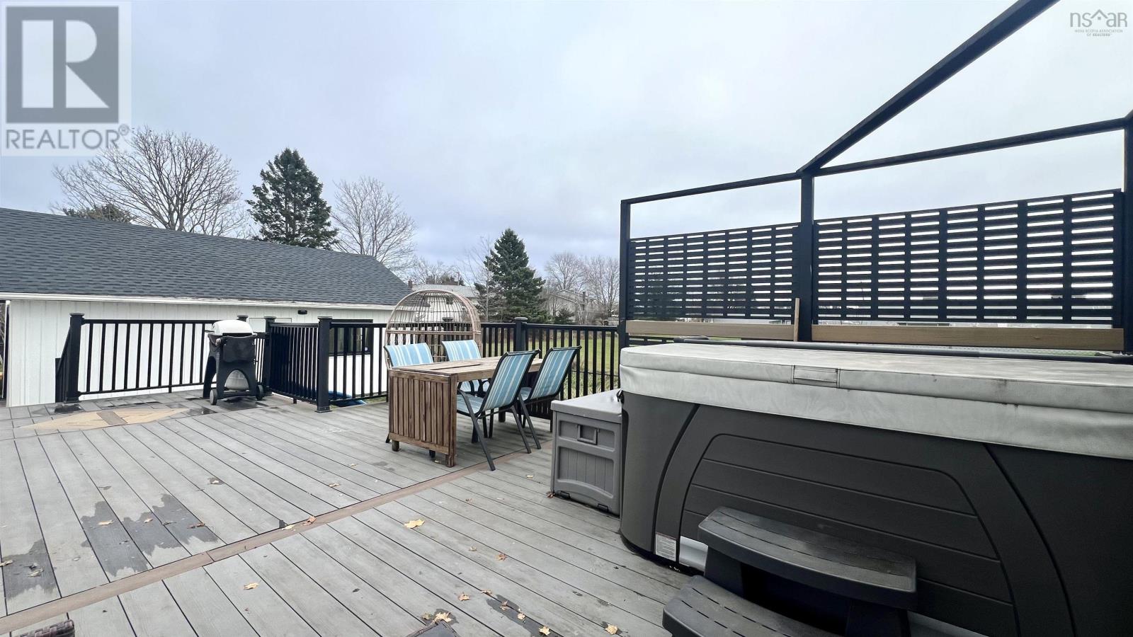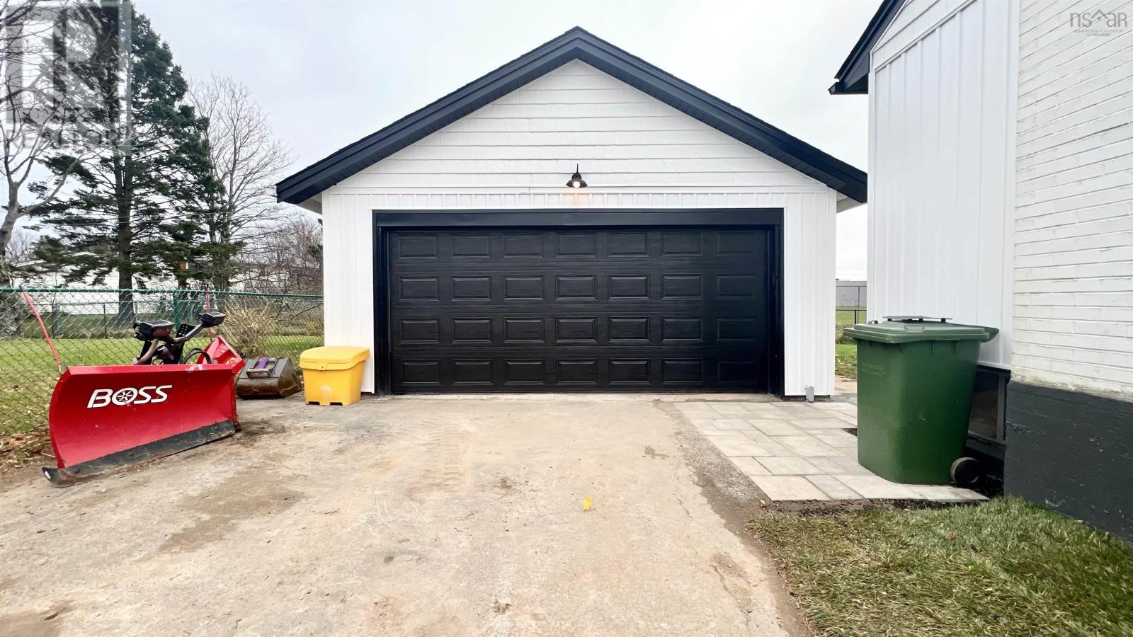3 Bedroom
2 Bathroom
1,535 ft2
Bungalow
Fireplace
Wall Unit, Heat Pump
Landscaped
$529,900
Discover this beautifully updated 3 bedroom, 1.5 bath modern farmhouse designed bungalow with double detached garage, featuring 1,535 sq ft of living space. Nestled on a large level lot this home has it all, new composite deck perfect for entertaining or take a dip in the hot tub for an added touch of luxury. This home features an open-concept flow with stunning feature shiplap fireplace custom built ins in the living room. Recent upgrades include: new board & batten vinyl siding, roof (2024), heat pumps(air conditioning), decks, hardscaping, landscaping, 200 amp panel, lower level and the list goes on... The partially finished lower level provides a versatile family/games room, 2 pc bath, and bonus over 400 sq ft of additional living space and sq ft, ready for your finishes if desired. Located in a great school district and close to shopping, this property backs onto a park, offering privacy & recreation at your doorstep. This house is a must-see. (id:40687)
Property Details
|
MLS® Number
|
202426950 |
|
Property Type
|
Single Family |
|
Community Name
|
Dartmouth |
|
Amenities Near By
|
Park, Playground, Public Transit, Shopping |
|
Features
|
Level |
|
Structure
|
Shed |
Building
|
Bathroom Total
|
2 |
|
Bedrooms Above Ground
|
3 |
|
Bedrooms Total
|
3 |
|
Appliances
|
Range - Electric, Dishwasher, Dryer, Washer, Refrigerator |
|
Architectural Style
|
Bungalow |
|
Constructed Date
|
1968 |
|
Construction Style Attachment
|
Detached |
|
Cooling Type
|
Wall Unit, Heat Pump |
|
Exterior Finish
|
Vinyl |
|
Fireplace Present
|
Yes |
|
Flooring Type
|
Hardwood, Laminate, Porcelain Tile |
|
Foundation Type
|
Poured Concrete |
|
Half Bath Total
|
1 |
|
Stories Total
|
1 |
|
Size Interior
|
1,535 Ft2 |
|
Total Finished Area
|
1535 Sqft |
|
Type
|
House |
|
Utility Water
|
Municipal Water |
Parking
Land
|
Acreage
|
No |
|
Land Amenities
|
Park, Playground, Public Transit, Shopping |
|
Landscape Features
|
Landscaped |
|
Sewer
|
Municipal Sewage System |
|
Size Irregular
|
0.1837 |
|
Size Total
|
0.1837 Ac |
|
Size Total Text
|
0.1837 Ac |
Rooms
| Level |
Type |
Length |
Width |
Dimensions |
|
Lower Level |
Family Room |
|
|
20.0x14.2 |
|
Lower Level |
Bath (# Pieces 1-6) |
|
|
6.5x5.5 |
|
Lower Level |
Storage |
|
|
25.6x11.2 |
|
Lower Level |
Laundry / Bath |
|
|
12.8x10.0 |
|
Main Level |
Living Room |
|
|
12.6x14.7 |
|
Main Level |
Dining Nook |
|
|
8.9x14.7 |
|
Main Level |
Kitchen |
|
|
10.1x16.1 |
|
Main Level |
Primary Bedroom |
|
|
10.6x11.2 |
|
Main Level |
Bedroom |
|
|
10.5x11.1 |
|
Main Level |
Bedroom |
|
|
10.5x8.2 |
|
Main Level |
Bath (# Pieces 1-6) |
|
|
6.8x7.5 |
|
Main Level |
Other |
|
|
21x25(garage) |
https://www.realtor.ca/real-estate/27667773/10-lawson-avenue-dartmouth-dartmouth










