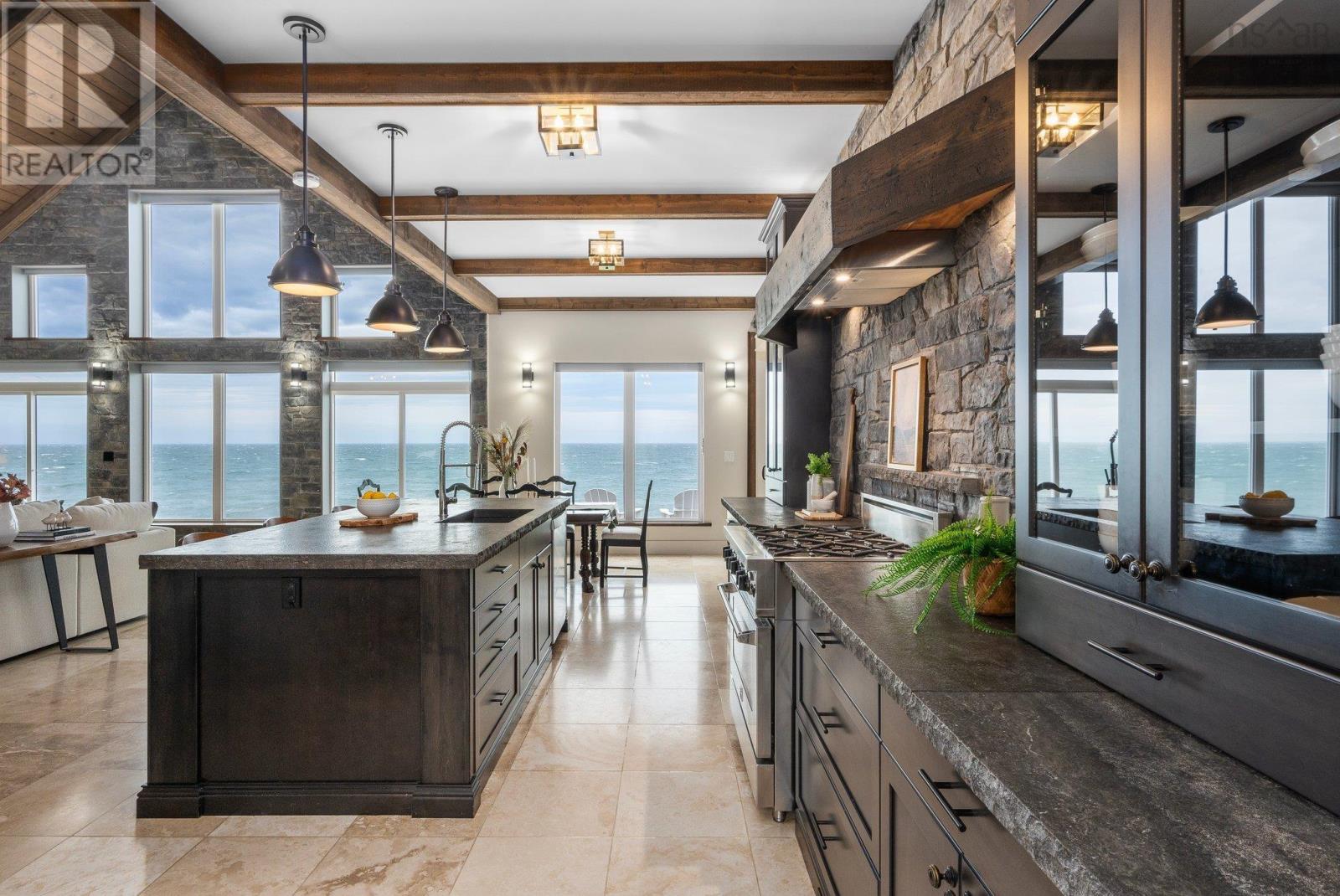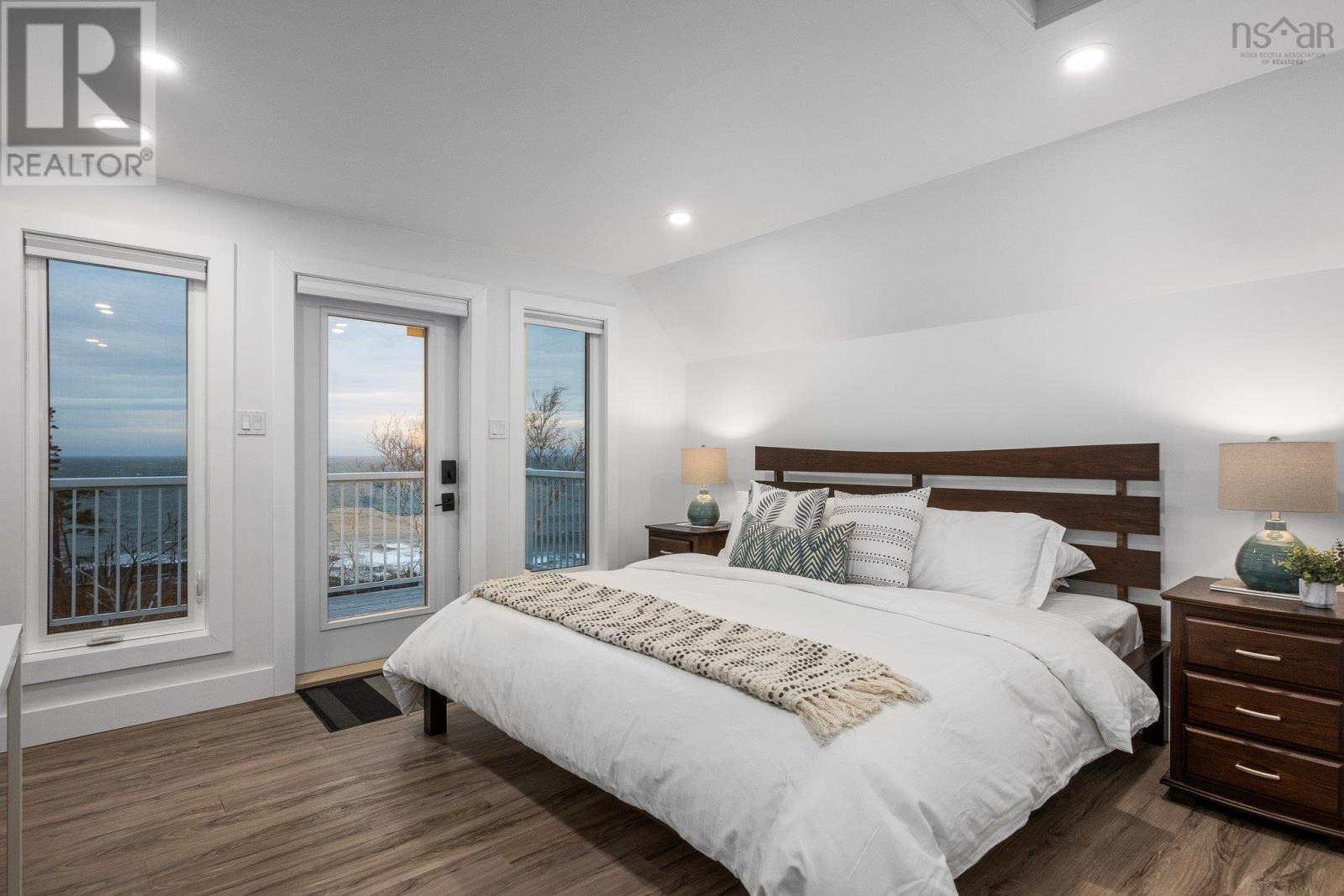4 Bedroom
3 Bathroom
3,541 ft2
Contemporary
Fireplace
Wall Unit, Heat Pump
Waterfront On Ocean
Acreage
Landscaped
$2,095,000
Are you an out of country, out of province or local Buyer in search of a luxury, primary residence or oceanfront vacation getaway? Or, a multi-generational family looking for the perfect home on 3.49 acres with 180 feet of coastline in the Annapolis Valley of Nova Scotia? Your search is over! Nestled in the friendly community of Parkers Cove, this custom built home exudes luxury and elegance at every turn. As one of the most prestigious seaside properties in the province, only impeccable craftsmanship with the highest quality building materials are found here. From the Travertine stone heated flooring to the 2" thick, natural edge soapstone kitchen countertops, you will be immersed in luxury from the moment you enter. The great room features a vaulted, exposed beam ceiling, a wood stove and a back wall of windows showcasing the stunning ocean views. The gourmet kitchen is an entertainer's dream, with a large prep island, gas stove, 2 side-by-side stainless steel refrigerators and top of the line appliances. There is also a stunning, adjoining prep kitchen with a wine pantry, a second stainless steel dishwasher, laundry services and a bonus loft area. The primary and secondary bedrooms compliment seaside living with windowed walls. Fall asleep to the sound of rolling ocean waves and wake up to beautiful mornings with the sun glistening off the water. The primary bedroom is an absolute showstopper with a panoramic gas fireplace, a luxury ensuite bath, including a floating soaker tub with ocean views, a custom stone shower area, dual vessel sinks and a massive dressing room with vaulted ceiling and a chandelier. A detached 3 car garage features a stunning guest suite above with a private deck overlooking the ocean. Starlink HSI and a propane powered Generac system ensure this ocean side home stays connected always! This property is a short drive to shops, groceries, restaurants and theatre in the historic coastal town of Annapolis Royal. This is an absolute must SEA!! (id:40687)
Property Details
|
MLS® Number
|
202426657 |
|
Property Type
|
Single Family |
|
Community Name
|
Parkers Cove |
|
Amenities Near By
|
Golf Course, Park, Playground, Shopping, Place Of Worship |
|
Community Features
|
Recreational Facilities, School Bus |
|
Equipment Type
|
Propane Tank |
|
Features
|
Treed, Balcony, Level |
|
Rental Equipment Type
|
Propane Tank |
|
Structure
|
Shed |
|
View Type
|
Ocean View |
|
Water Front Type
|
Waterfront On Ocean |
Building
|
Bathroom Total
|
3 |
|
Bedrooms Above Ground
|
4 |
|
Bedrooms Total
|
4 |
|
Appliances
|
Central Vacuum, Range - Gas, Dishwasher, Dryer, Washer, Microwave, Refrigerator, Wine Fridge, Gas Stove(s) |
|
Architectural Style
|
Contemporary |
|
Basement Type
|
None |
|
Constructed Date
|
2015 |
|
Construction Style Attachment
|
Detached |
|
Cooling Type
|
Wall Unit, Heat Pump |
|
Exterior Finish
|
Vinyl |
|
Fireplace Present
|
Yes |
|
Flooring Type
|
Hardwood, Marble, Vinyl, Other |
|
Foundation Type
|
Concrete Slab |
|
Stories Total
|
2 |
|
Size Interior
|
3,541 Ft2 |
|
Total Finished Area
|
3541 Sqft |
|
Type
|
House |
|
Utility Water
|
Drilled Well |
Parking
|
Garage
|
|
|
Detached Garage
|
|
|
Gravel
|
|
|
Parking Space(s)
|
|
|
Other
|
|
Land
|
Acreage
|
Yes |
|
Land Amenities
|
Golf Course, Park, Playground, Shopping, Place Of Worship |
|
Landscape Features
|
Landscaped |
|
Sewer
|
Septic System |
|
Size Irregular
|
3.49 |
|
Size Total
|
3.49 Ac |
|
Size Total Text
|
3.49 Ac |
Rooms
| Level |
Type |
Length |
Width |
Dimensions |
|
Second Level |
Bedroom |
|
|
Loft 32.0x16.5 |
|
Second Level |
Bedroom |
|
|
Suite 12.4x13.10 |
|
Second Level |
Kitchen |
|
|
Suite 10.9x6.9 |
|
Second Level |
Bath (# Pieces 1-6) |
|
|
Suite 7.11x6.9 |
|
Main Level |
Living Room |
|
|
22x32.6 |
|
Main Level |
Kitchen |
|
|
10.1x22.4 |
|
Main Level |
Dining Room |
|
|
10.11x10.5 |
|
Main Level |
Primary Bedroom |
|
|
18.11x14.8 |
|
Main Level |
Ensuite (# Pieces 2-6) |
|
|
13.1x1.10 |
|
Main Level |
Other |
|
|
WIC 9.11x10.4 |
|
Main Level |
Laundry Room |
|
|
Prep kitchen 18.10 |
|
Main Level |
Utility Room |
|
|
8.6x2.10 |
|
Main Level |
Bedroom |
|
|
16.7x11 |
|
Main Level |
Bath (# Pieces 1-6) |
|
|
6.11 x11.4 |
|
Main Level |
Den |
|
|
10.1x11.4 |
|
Main Level |
Mud Room |
|
|
16.7x9.8 /45 |
https://www.realtor.ca/real-estate/27652037/5199-shore-road-w-parkers-cove-parkers-cove




















































