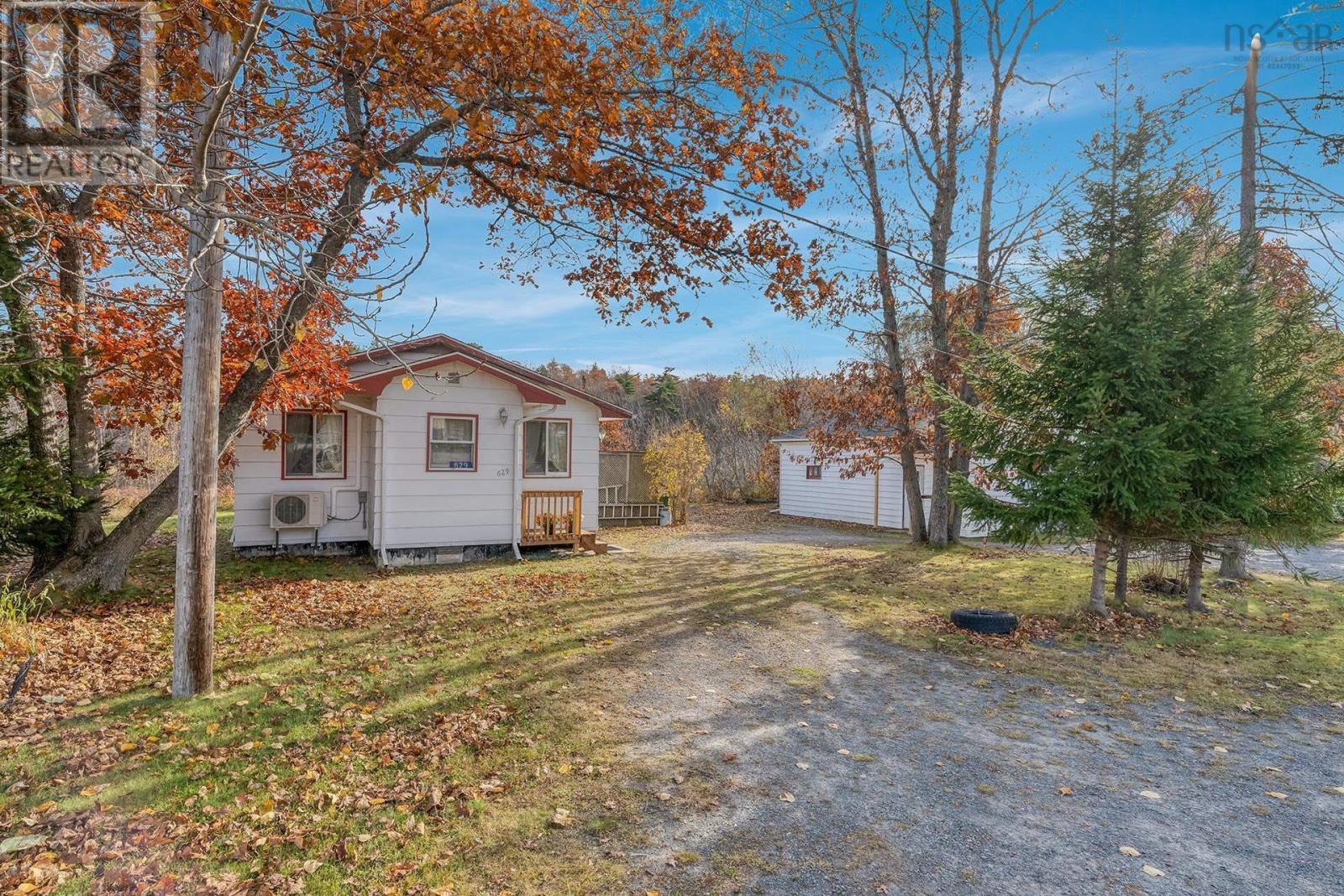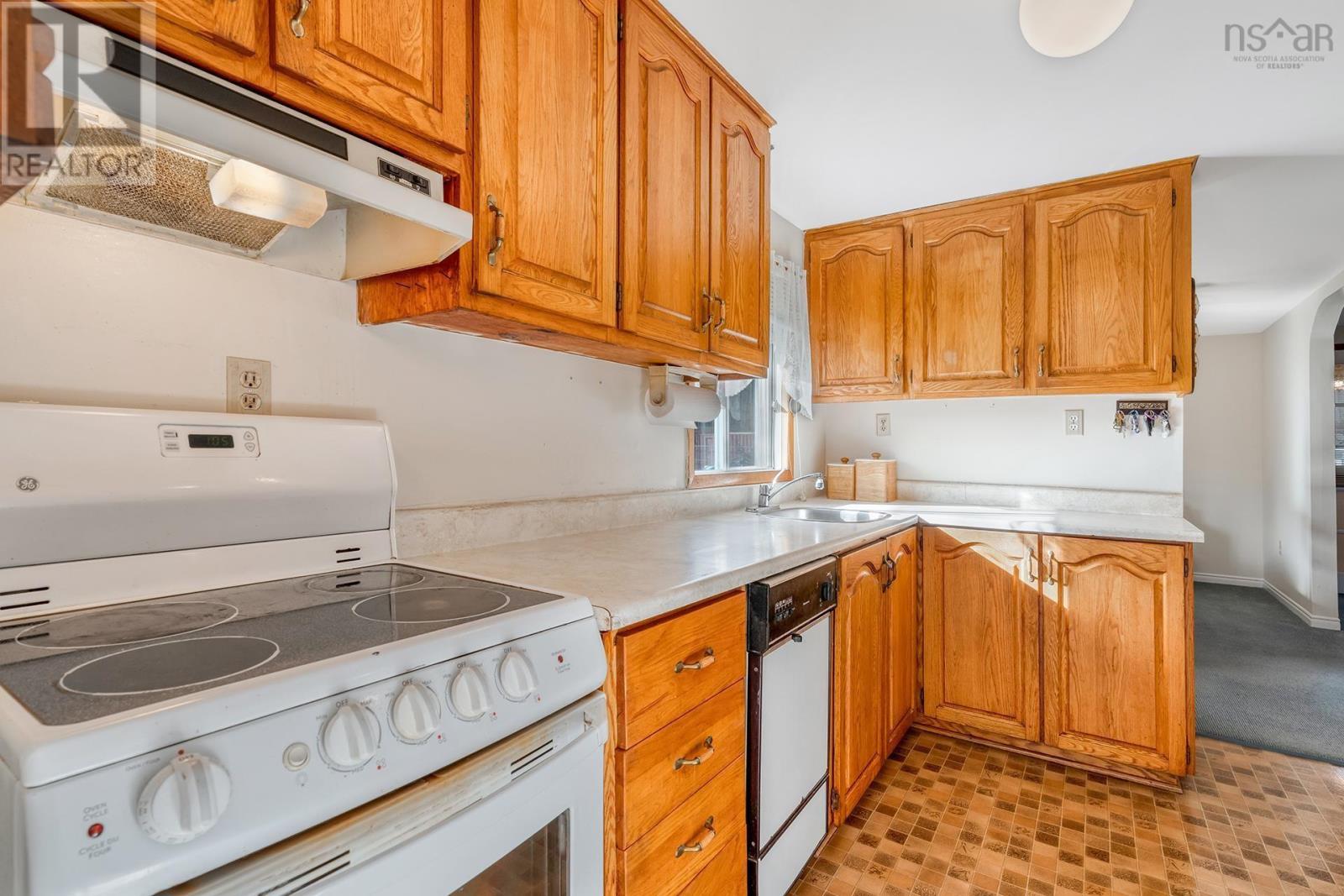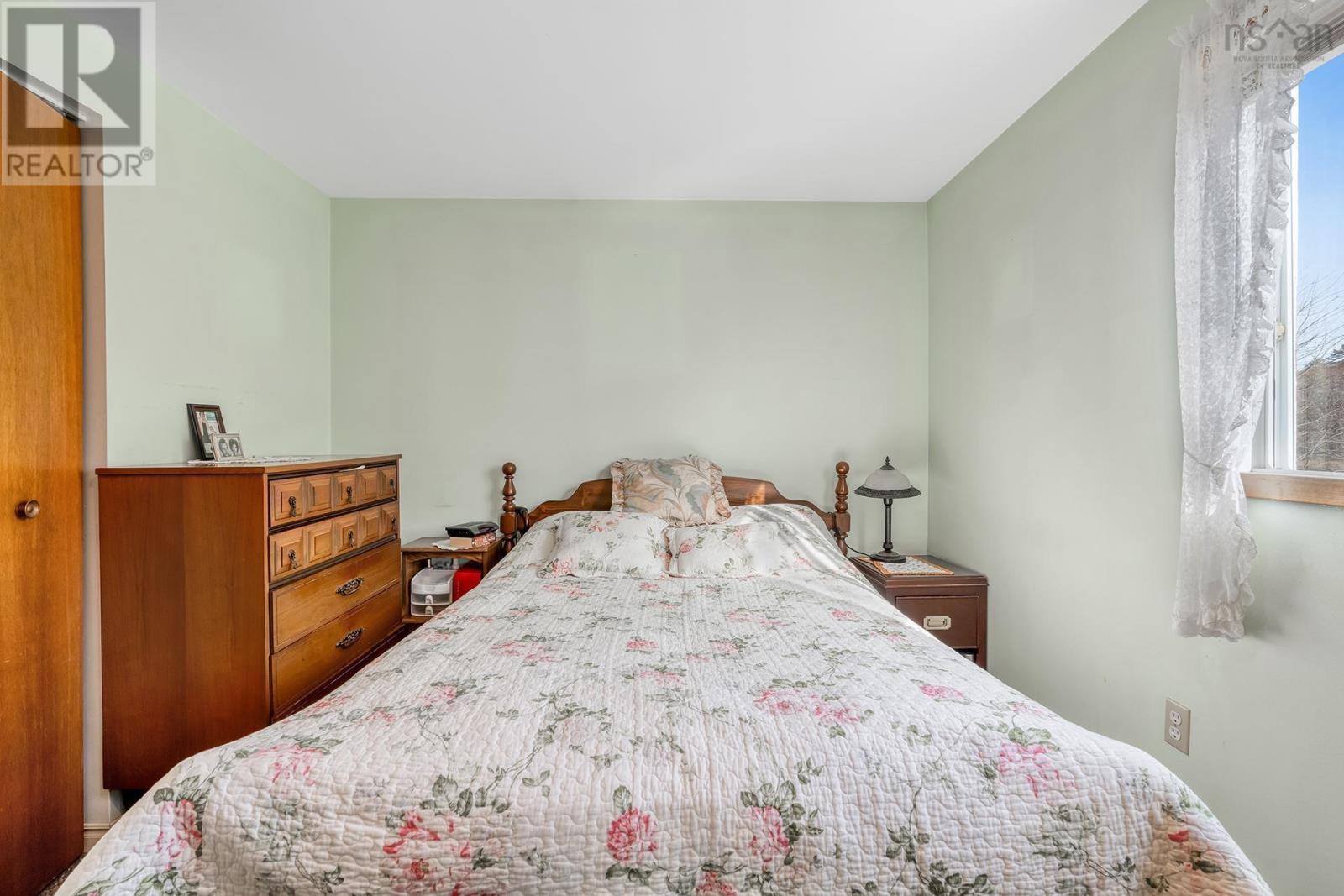3 Bedroom
2 Bathroom
978 ft2
Bungalow
Wall Unit
Landscaped
$449,900
This could be your future home ready for your own personal touch or an investment for potential future development. Perfect starter home or for someone downsizing, this well-maintained, traditional layout 3 bedroom bungalow is situated on a flat, oversized lot with a spacious side deck off the kitchen and garden and fruit trees at the back. Back bedrooms enjoy privacy and views of Lily Lake. A high, insulated walk-out full basement with tons of storage, a cold room, washer area and 2 piece bathroom. Large, heated, detached garage would make a perfect workshop for the handyperson. Garage is separately metered and can accommodate 2 vehicles. Property is within minutes access to schools, shopping at Bedford Commons and easy Hwy access including the new Burnside Connector. (id:40687)
Property Details
|
MLS® Number
|
202426233 |
|
Property Type
|
Single Family |
|
Community Name
|
Bedford |
|
Amenities Near By
|
Public Transit, Shopping, Place Of Worship |
|
Community Features
|
School Bus |
|
Features
|
Level |
|
Structure
|
Shed |
Building
|
Bathroom Total
|
2 |
|
Bedrooms Above Ground
|
3 |
|
Bedrooms Total
|
3 |
|
Architectural Style
|
Bungalow |
|
Construction Style Attachment
|
Detached |
|
Cooling Type
|
Wall Unit |
|
Flooring Type
|
Carpeted, Vinyl |
|
Foundation Type
|
Concrete Block, Poured Concrete |
|
Half Bath Total
|
1 |
|
Stories Total
|
1 |
|
Size Interior
|
978 Ft2 |
|
Total Finished Area
|
978 Sqft |
|
Type
|
House |
|
Utility Water
|
Municipal Water |
Parking
|
Garage
|
|
|
Detached Garage
|
|
|
Gravel
|
|
Land
|
Acreage
|
No |
|
Land Amenities
|
Public Transit, Shopping, Place Of Worship |
|
Landscape Features
|
Landscaped |
|
Sewer
|
Municipal Sewage System |
|
Size Irregular
|
0.1957 |
|
Size Total
|
0.1957 Ac |
|
Size Total Text
|
0.1957 Ac |
Rooms
| Level |
Type |
Length |
Width |
Dimensions |
|
Basement |
Bath (# Pieces 1-6) |
|
|
3.5 x 5.3 |
|
Main Level |
Foyer |
|
|
7 x 3.4 |
|
Main Level |
Living Room |
|
|
13.6 x 12.1 |
|
Main Level |
Dining Room |
|
|
7.5 x 12.8 |
|
Main Level |
Kitchen |
|
|
7.7 x 10.3 |
|
Main Level |
Primary Bedroom |
|
|
8.10 x 12.3 |
|
Main Level |
Bedroom |
|
|
7.6 x 12.10 |
|
Main Level |
Bedroom |
|
|
9.3 x 8.4 |
|
Main Level |
Bath (# Pieces 1-6) |
|
|
8.3 x 7.3 |
https://www.realtor.ca/real-estate/27627991/621-rocky-lake-drive-bedford-bedford



















































