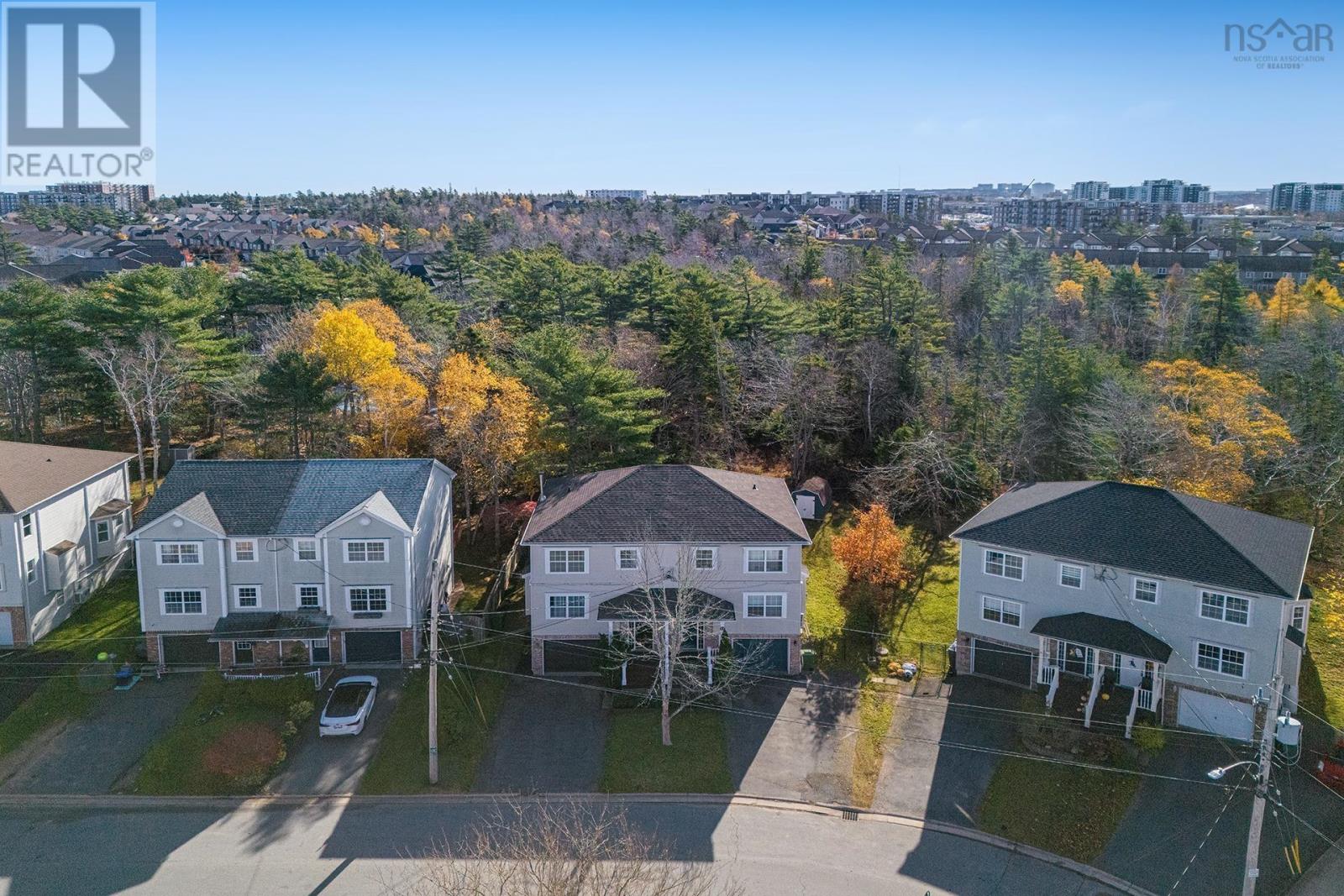29 Jon Jacques Court Bedford, Nova Scotia B4A 4H1
3 Bedroom
2 Bathroom
1,748 ft2
Fireplace
Heat Pump
Landscaped
$539,900
Great location, quiet cul-de-sac near Bedford schools, Papermill Lake, Larry Uteck with convenient shopping, etc. Large open floorplan, propane fireplace, hardwood floors, lots of cabinets in the kitchen which flows to deck with treed backyard and nature. New heat pumps in livingroom & main bedroom for extra level of comfort year round. Rec room for the kids, good sized garage for adult toys (id:40687)
Property Details
| MLS® Number | 202426146 |
| Property Type | Single Family |
| Community Name | Bedford |
| Amenities Near By | Park, Playground, Public Transit, Shopping, Place Of Worship, Beach |
| Community Features | Recreational Facilities, School Bus |
| Equipment Type | Propane Tank |
| Rental Equipment Type | Propane Tank |
| Structure | Shed |
Building
| Bathroom Total | 2 |
| Bedrooms Above Ground | 3 |
| Bedrooms Total | 3 |
| Appliances | Stove, Dishwasher, Dryer, Washer, Refrigerator |
| Basement Development | Finished |
| Basement Features | Walk Out |
| Basement Type | Full (finished) |
| Constructed Date | 2000 |
| Construction Style Attachment | Semi-detached |
| Cooling Type | Heat Pump |
| Exterior Finish | Brick, Vinyl |
| Fireplace Present | Yes |
| Flooring Type | Carpeted, Hardwood, Laminate, Tile |
| Foundation Type | Poured Concrete |
| Half Bath Total | 1 |
| Stories Total | 2 |
| Size Interior | 1,748 Ft2 |
| Total Finished Area | 1748 Sqft |
| Type | House |
| Utility Water | Municipal Water |
Parking
| Garage |
Land
| Acreage | No |
| Land Amenities | Park, Playground, Public Transit, Shopping, Place Of Worship, Beach |
| Landscape Features | Landscaped |
| Sewer | Municipal Sewage System |
| Size Irregular | 0.0689 |
| Size Total | 0.0689 Ac |
| Size Total Text | 0.0689 Ac |
Rooms
| Level | Type | Length | Width | Dimensions |
|---|---|---|---|---|
| Second Level | Primary Bedroom | 14.1x12.6 | ||
| Second Level | Bedroom | 11.2x9.9 | ||
| Second Level | Bedroom | 9.9x8.1 | ||
| Second Level | Bath (# Pieces 1-6) | 8.10x5.10 | ||
| Lower Level | Recreational, Games Room | 13.6x13.4 | ||
| Lower Level | Utility Room | 5.3x3.3 | ||
| Lower Level | Other | 17.11x12.2 | ||
| Main Level | Living Room | 21x12.6 | ||
| Main Level | Dining Room | 12x8.7 | ||
| Main Level | Kitchen | 11.3x9 | ||
| Main Level | Bath (# Pieces 1-6) | 6.4x3.5 |
https://www.realtor.ca/real-estate/27624317/29-jon-jacques-court-bedford-bedford
Contact Us
Contact us for more information


























