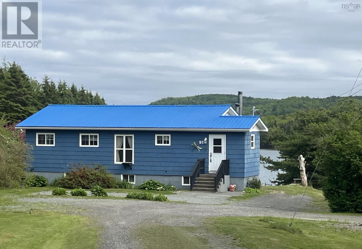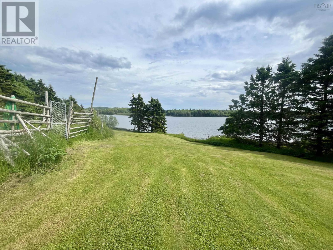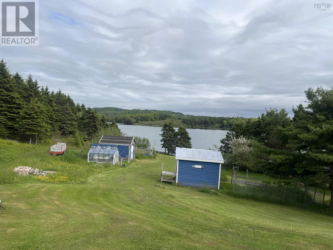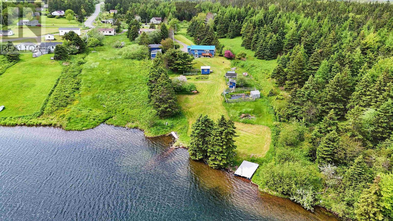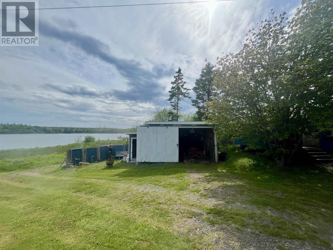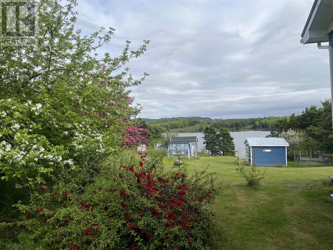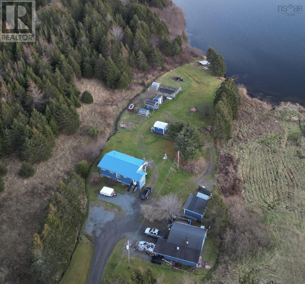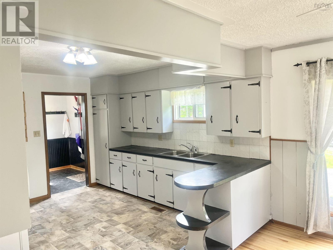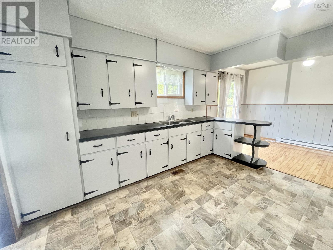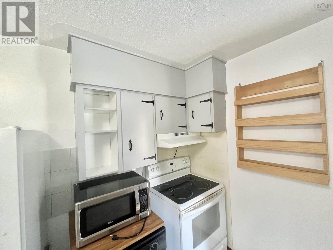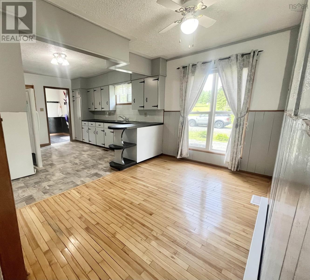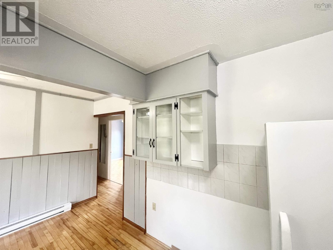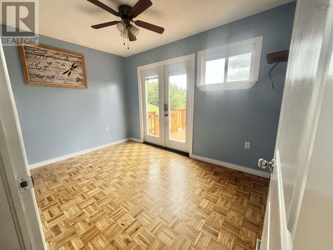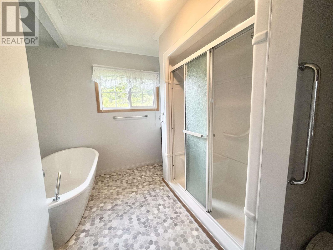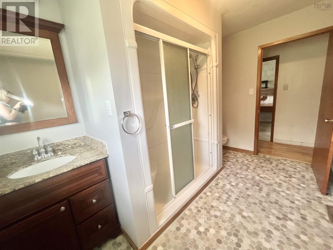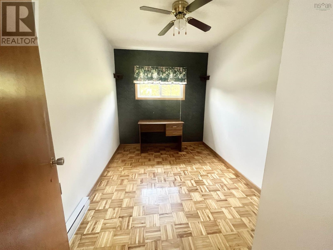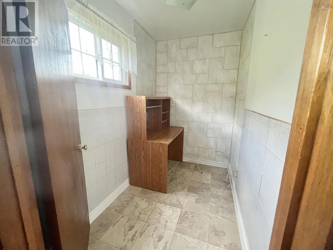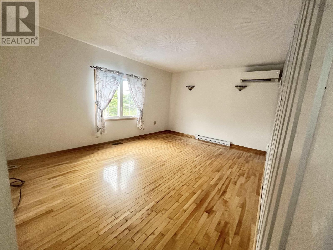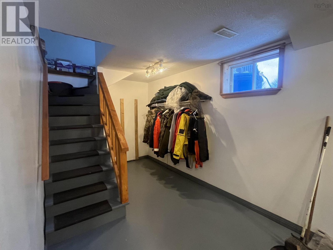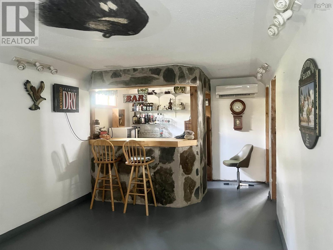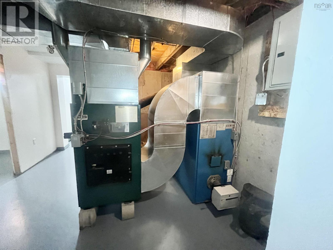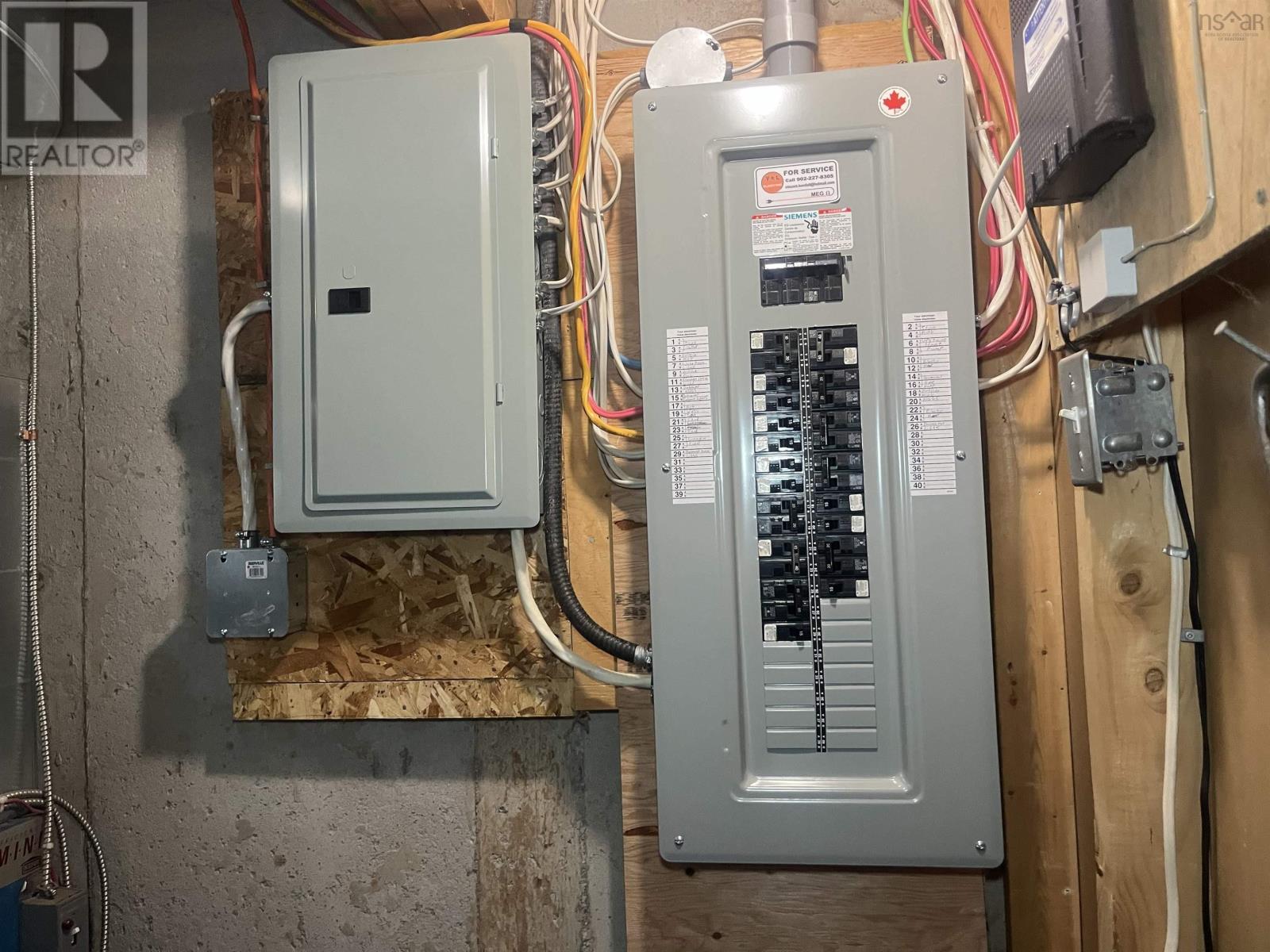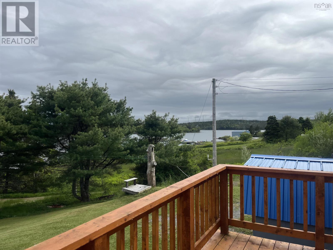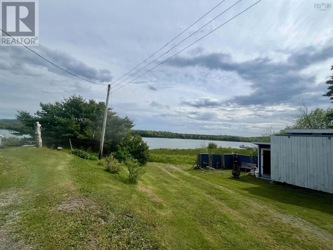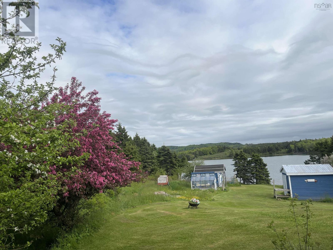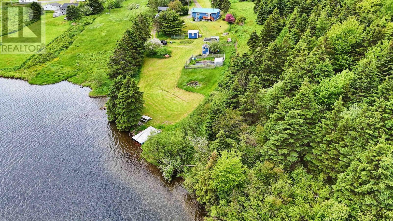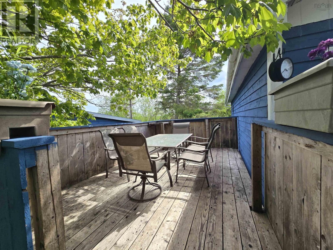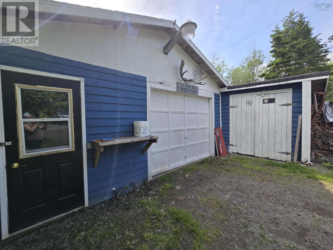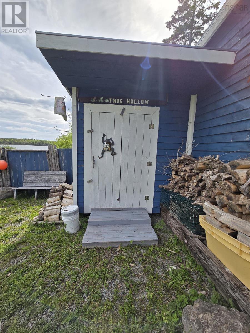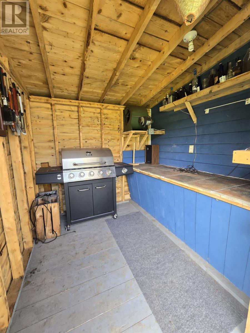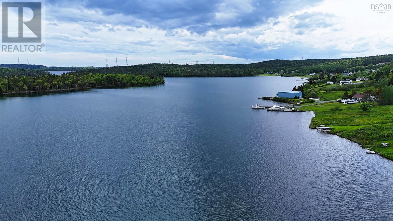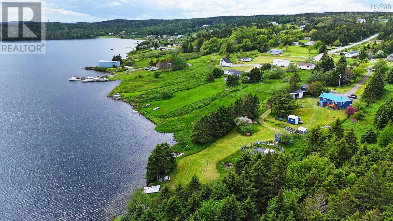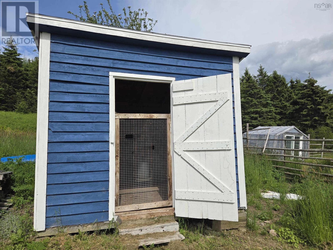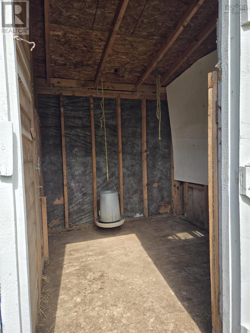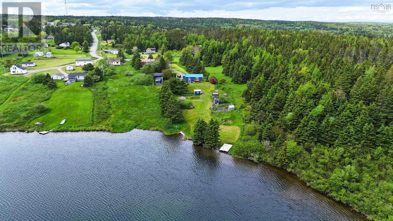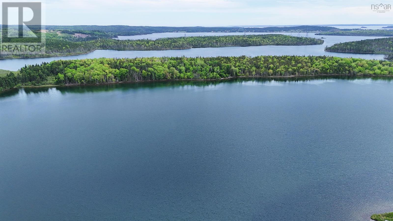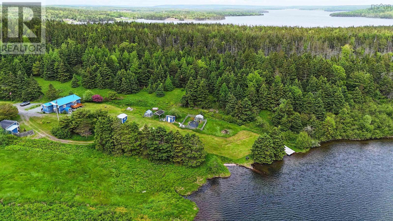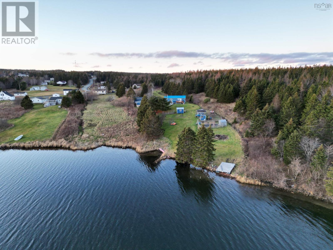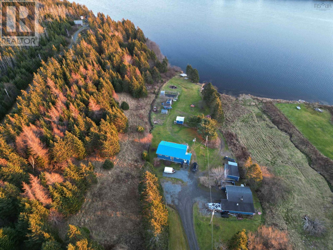3 Bedroom
1 Bathroom
1,186 ft2
Bungalow
Heat Pump
Waterfront On Lake
Acreage
$375,000
Tucked away on a sheltered cove of the Bras dOr Lake, this beautiful bungalow is your private waterfront oasis just five minutes from the charming village of St. Peters. With a perfect blend of modern comfort and rustic charm, this well-kept home offers year-round enjoyment on the water. Step inside to a warm, inviting layout featuring two bedrooms on the main floor plus a sunny home office. The spacious primary suite includes a walk-in closet and a private deck with serene lake views the perfect morning coffee spot. The 4-piece bathroom is a retreat of its own with a deep soaker tub and updated finishes. Stay cozy all year with heat pumps, a wood furnace, and an upgraded 200-amp electrical panel. Outside, the property truly shines. Enjoy direct lake access with a walk-out shoreline and a floating wharf ideal for kayaking, boating, or just dipping your toes in the water. A large barn offers excellent storage, and a detached workshop with a wood stove is perfect for your projects. Embrace country living with a chicken coop, garden, and room for free-range chickens. The home is wrapped in classic cedar shingles, has a metal roof, updated windows, and sits among mature landscaping, fruit trees, and blooming perennials. Downstairs, a walkout basement leads to a partially finished space with a rec room bar and potential for a third bedroom or guest suite. Located at the end of a public paved road, this is a rare find private, peaceful, and move-in ready. Live the lakefront lifestyle grow your own food, launch your boat, and enjoy the best of Cape Breton from your doorstep. #WaterfrontRetreat #LakefrontLiving #BrasdOrLake #CountryCharm #HobbyFarmLife #CottageVibes #CapeBretonRealEstate #MoveInReady #BoatersParadise #FloatingDock #WoodFurnace #SoakerTub #ChickenCoopLife #StPetersNS #MetalRoofHome #PrivateRetreat #NatureLoversHaven (id:40687)
Property Details
|
MLS® Number
|
202425904 |
|
Property Type
|
Single Family |
|
Community Name
|
Sampsonville |
|
Amenities Near By
|
Golf Course, Playground, Shopping, Place Of Worship, Beach |
|
Community Features
|
School Bus |
|
Features
|
Sump Pump |
|
Water Front Type
|
Waterfront On Lake |
Building
|
Bathroom Total
|
1 |
|
Bedrooms Above Ground
|
2 |
|
Bedrooms Below Ground
|
1 |
|
Bedrooms Total
|
3 |
|
Appliances
|
Barbeque, Range - Electric, Dishwasher, Dryer, Washer, Freezer, Microwave, Refrigerator |
|
Architectural Style
|
Bungalow |
|
Basement Features
|
Walk Out |
|
Basement Type
|
Full |
|
Constructed Date
|
1978 |
|
Construction Style Attachment
|
Detached |
|
Cooling Type
|
Heat Pump |
|
Exterior Finish
|
Vinyl |
|
Flooring Type
|
Hardwood, Vinyl |
|
Foundation Type
|
Poured Concrete |
|
Stories Total
|
1 |
|
Size Interior
|
1,186 Ft2 |
|
Total Finished Area
|
1186 Sqft |
|
Type
|
House |
|
Utility Water
|
Municipal Water |
Parking
|
Garage
|
|
|
Detached Garage
|
|
|
Gravel
|
|
Land
|
Acreage
|
Yes |
|
Land Amenities
|
Golf Course, Playground, Shopping, Place Of Worship, Beach |
|
Sewer
|
Septic System |
|
Size Irregular
|
1.68 |
|
Size Total
|
1.68 Ac |
|
Size Total Text
|
1.68 Ac |
Rooms
| Level |
Type |
Length |
Width |
Dimensions |
|
Lower Level |
Family Room |
|
|
10 4x31 |
|
Lower Level |
Bedroom |
|
|
11x12 |
|
Lower Level |
Laundry Room |
|
|
5x11 |
|
Lower Level |
Other |
|
|
5x8 |
|
Lower Level |
Other |
|
|
8x11 |
|
Lower Level |
Utility Room |
|
|
7x13 |
|
Lower Level |
Other |
|
|
5x10 |
|
Main Level |
Kitchen |
|
|
12x11 3 |
|
Main Level |
Living Room |
|
|
14 6x11 3 |
|
Main Level |
Primary Bedroom |
|
|
8x12+4x8 |
|
Main Level |
Bedroom |
|
|
12x8 |
|
Main Level |
Bath (# Pieces 1-6) |
|
|
12x7 |
|
Main Level |
Bedroom |
|
|
12x9 |
https://www.realtor.ca/real-estate/27611484/96-landry-lane-sampsonville-sampsonville

