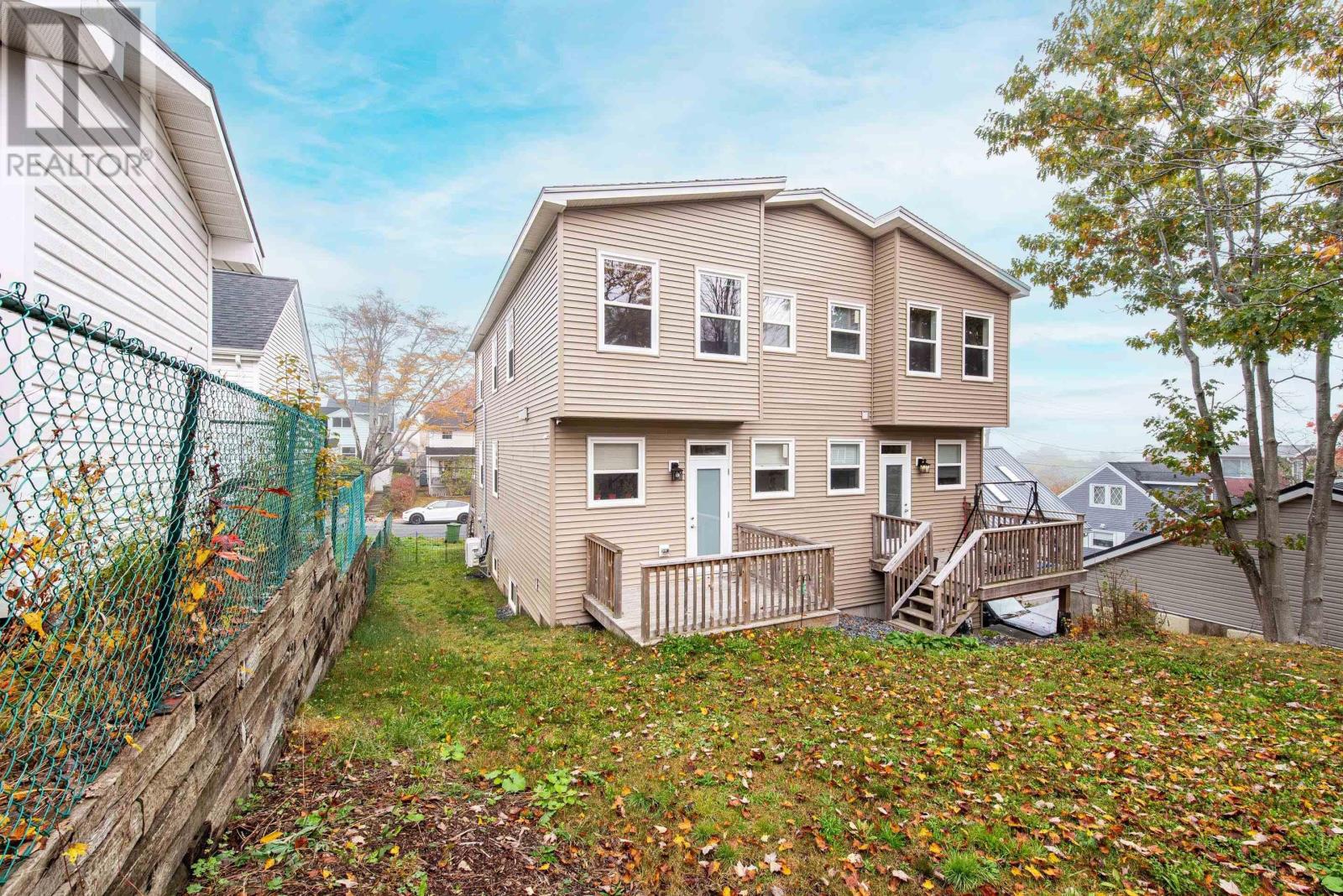3 Bedroom
4 Bathroom
1,790 ft2
Heat Pump
$598,000
Location, Location, Location!Discover this stunning 3-bedroom, 3.5-bathroom semi-detached home, perfectly situated to offer you the best ofconvenience and comfort. This spacious two-storey residence features a main floor with soaring 9-foot ceilings, anopen kitchen equipped with a heat pump for year-round comfort, and a bright, inviting living space.The second level boasts three generously sized bedrooms ensuring a cozy atmosphere. You'll also find twowell-appointed bathrooms, providing ample space for family and guests. The fully finished basement includes arecreation room and an additional full bathroom, perfect for entertaining or relaxing.Located within a 2 km radius of essential amenities, this home is just minutes away from the Canada Games Centre,Halifax Shopping Centre, and Bayer?s Lake shopping zone.Don?t miss this excellent opportunity! Book your showing today and step into your new home. (id:40687)
Property Details
|
MLS® Number
|
202425774 |
|
Property Type
|
Single Family |
|
Community Name
|
Fairview |
Building
|
Bathroom Total
|
4 |
|
Bedrooms Above Ground
|
3 |
|
Bedrooms Total
|
3 |
|
Appliances
|
Stove, Dishwasher, Washer/dryer Combo, Refrigerator |
|
Constructed Date
|
2021 |
|
Construction Style Attachment
|
Semi-detached |
|
Cooling Type
|
Heat Pump |
|
Flooring Type
|
Engineered Hardwood, Laminate |
|
Foundation Type
|
Poured Concrete |
|
Half Bath Total
|
1 |
|
Stories Total
|
2 |
|
Size Interior
|
1,790 Ft2 |
|
Total Finished Area
|
1790 Sqft |
|
Type
|
House |
|
Utility Water
|
Municipal Water |
Parking
Land
|
Acreage
|
No |
|
Sewer
|
Municipal Sewage System |
|
Size Irregular
|
0.0573 |
|
Size Total
|
0.0573 Ac |
|
Size Total Text
|
0.0573 Ac |
Rooms
| Level |
Type |
Length |
Width |
Dimensions |
|
Second Level |
Primary Bedroom |
|
|
11 * 11 |
|
Second Level |
Ensuite (# Pieces 2-6) |
|
|
5 |
|
Second Level |
Bedroom |
|
|
11.8 * 8.1 |
|
Second Level |
Bedroom |
|
|
10 * 10.5 |
|
Second Level |
Bath (# Pieces 1-6) |
|
|
4 |
|
Basement |
Recreational, Games Room |
|
|
13.8*11.8 |
|
Basement |
Bath (# Pieces 1-6) |
|
|
4 |
|
Main Level |
Living Room |
|
|
18.2 X 15 |
|
Main Level |
Dining Room |
|
|
10.2*11.8 |
|
Main Level |
Kitchen |
|
|
12.0*10.10 |
|
Main Level |
Other |
|
|
Deck: 8*11.8 |
|
Main Level |
Bath (# Pieces 1-6) |
|
|
- |
https://www.realtor.ca/real-estate/27602192/102-b-rufus-avenue-fairview-fairview
































