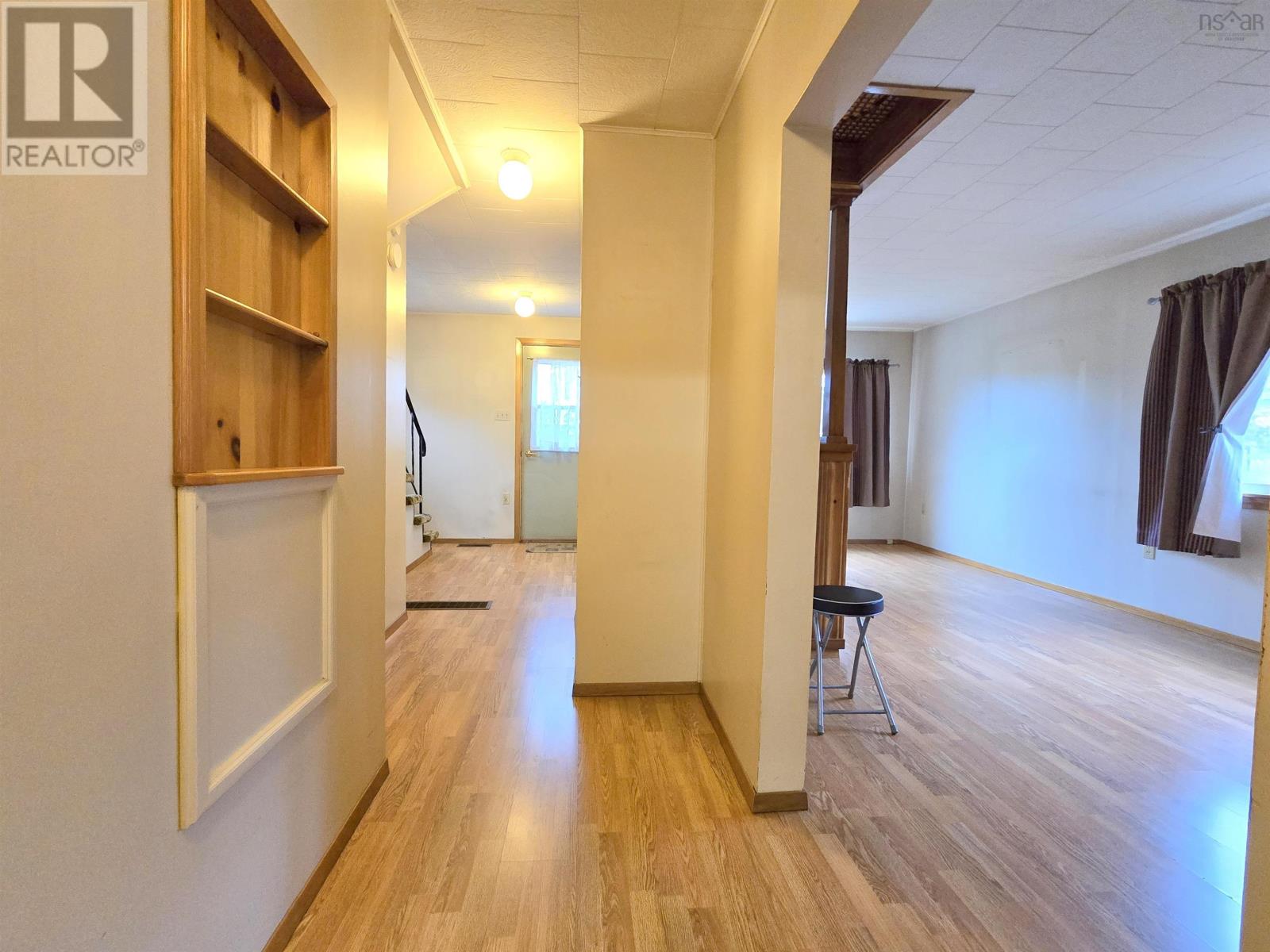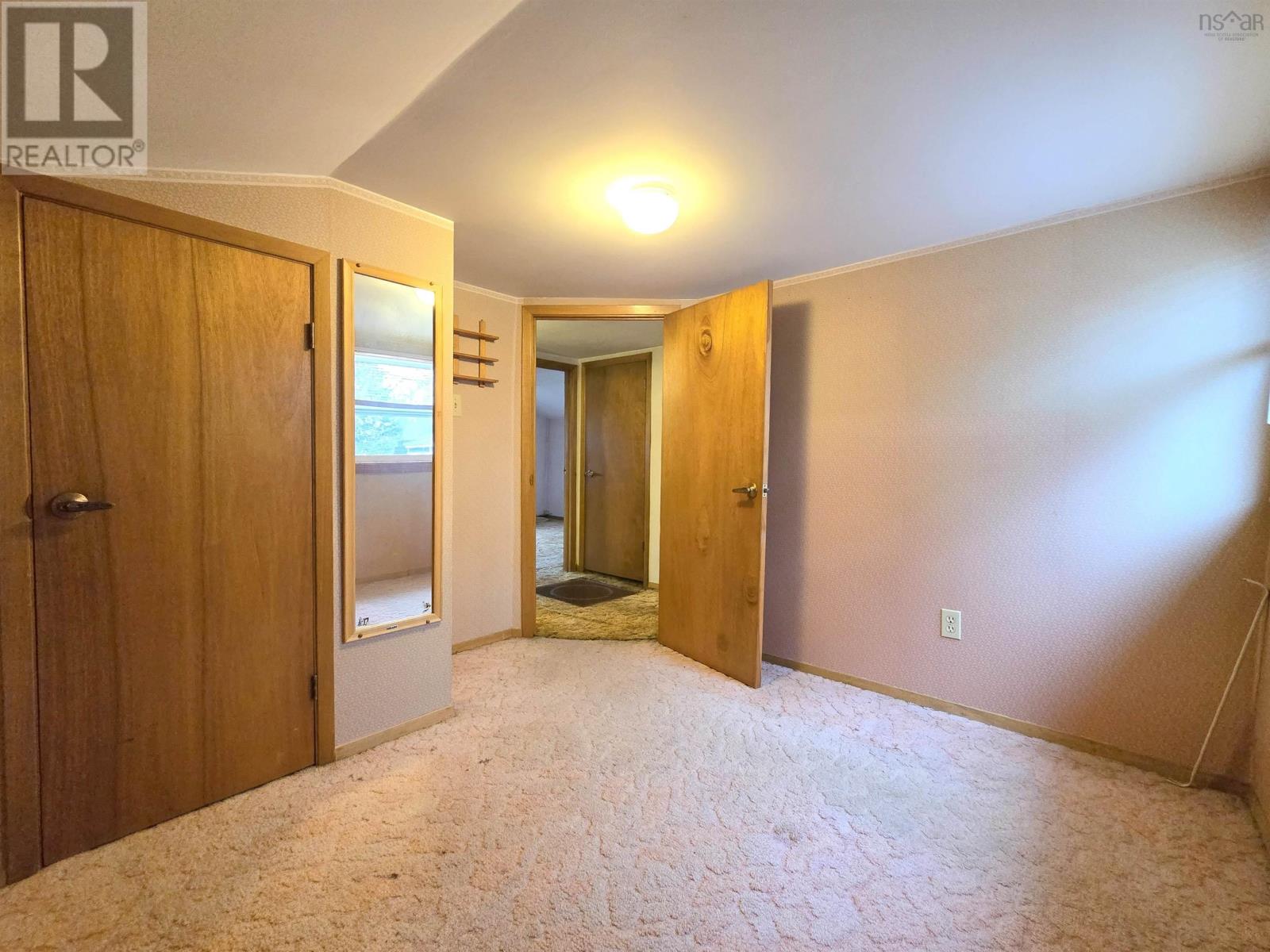33 York Street Amherst, Nova Scotia B4H 2P3
3 Bedroom
1 Bathroom
1,200 ft2
Landscaped
$184,900
Adorable affordable 3 bedroom family home on a large lot close to daycare, a school and a park. This property is established with trees, hedges and fence marking the boundaries providing privacy. A double wide paved driveway allows for plenty of parking as well as the single car detached garage with concrete floor. There is ample storage space with the garage loft and additional outbuilding. The home heats easily with oil and wood furnace (2023 double bottom oil tank). This home is ready for its new family! (id:40687)
Property Details
| MLS® Number | 202425756 |
| Property Type | Single Family |
| Community Name | Amherst |
| Amenities Near By | Playground, Shopping, Place Of Worship |
| Community Features | Recreational Facilities, School Bus |
| Features | Level |
| Structure | Shed |
Building
| Bathroom Total | 1 |
| Bedrooms Above Ground | 3 |
| Bedrooms Total | 3 |
| Appliances | Stove, Refrigerator |
| Basement Development | Unfinished |
| Basement Type | Full (unfinished) |
| Construction Style Attachment | Detached |
| Exterior Finish | Other |
| Flooring Type | Carpeted, Laminate, Vinyl |
| Foundation Type | Poured Concrete |
| Stories Total | 2 |
| Size Interior | 1,200 Ft2 |
| Total Finished Area | 1200 Sqft |
| Type | House |
| Utility Water | Municipal Water |
Parking
| Garage | |
| Detached Garage |
Land
| Acreage | No |
| Land Amenities | Playground, Shopping, Place Of Worship |
| Landscape Features | Landscaped |
| Sewer | Municipal Sewage System |
| Size Irregular | 0.1561 |
| Size Total | 0.1561 Ac |
| Size Total Text | 0.1561 Ac |
Rooms
| Level | Type | Length | Width | Dimensions |
|---|---|---|---|---|
| Second Level | Primary Bedroom | 9.5X15.7 | ||
| Second Level | Bedroom | 9.4X10 | ||
| Second Level | Bedroom | 9.5X9.5 | ||
| Main Level | Porch | 4.6x9.5 | ||
| Main Level | Eat In Kitchen | 12.3x14.2 | ||
| Main Level | Living Room | 9.6X23.2 | ||
| Main Level | Bath (# Pieces 1-6) | 5X9 |
https://www.realtor.ca/real-estate/27601746/33-york-street-amherst-amherst
Contact Us
Contact us for more information



































