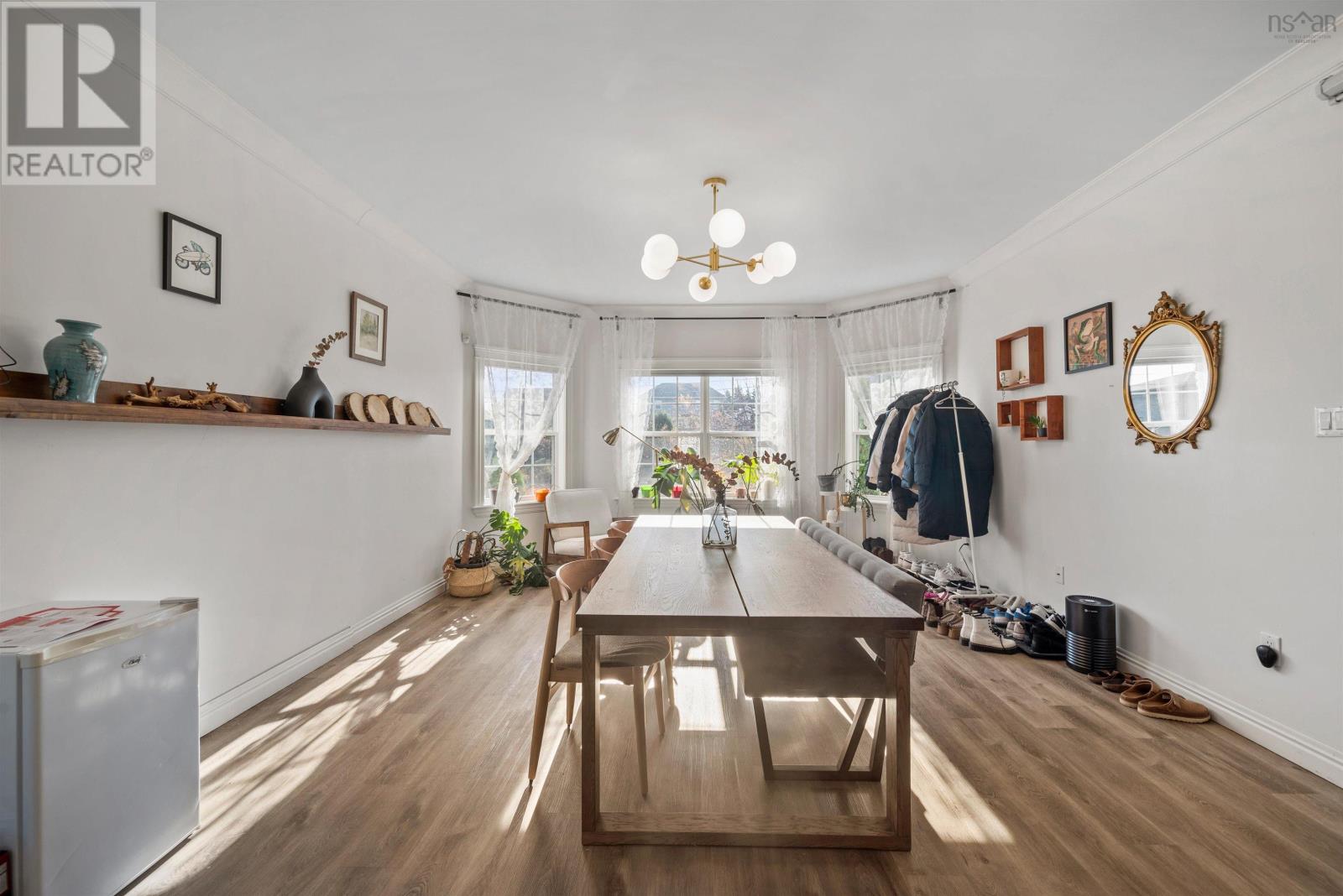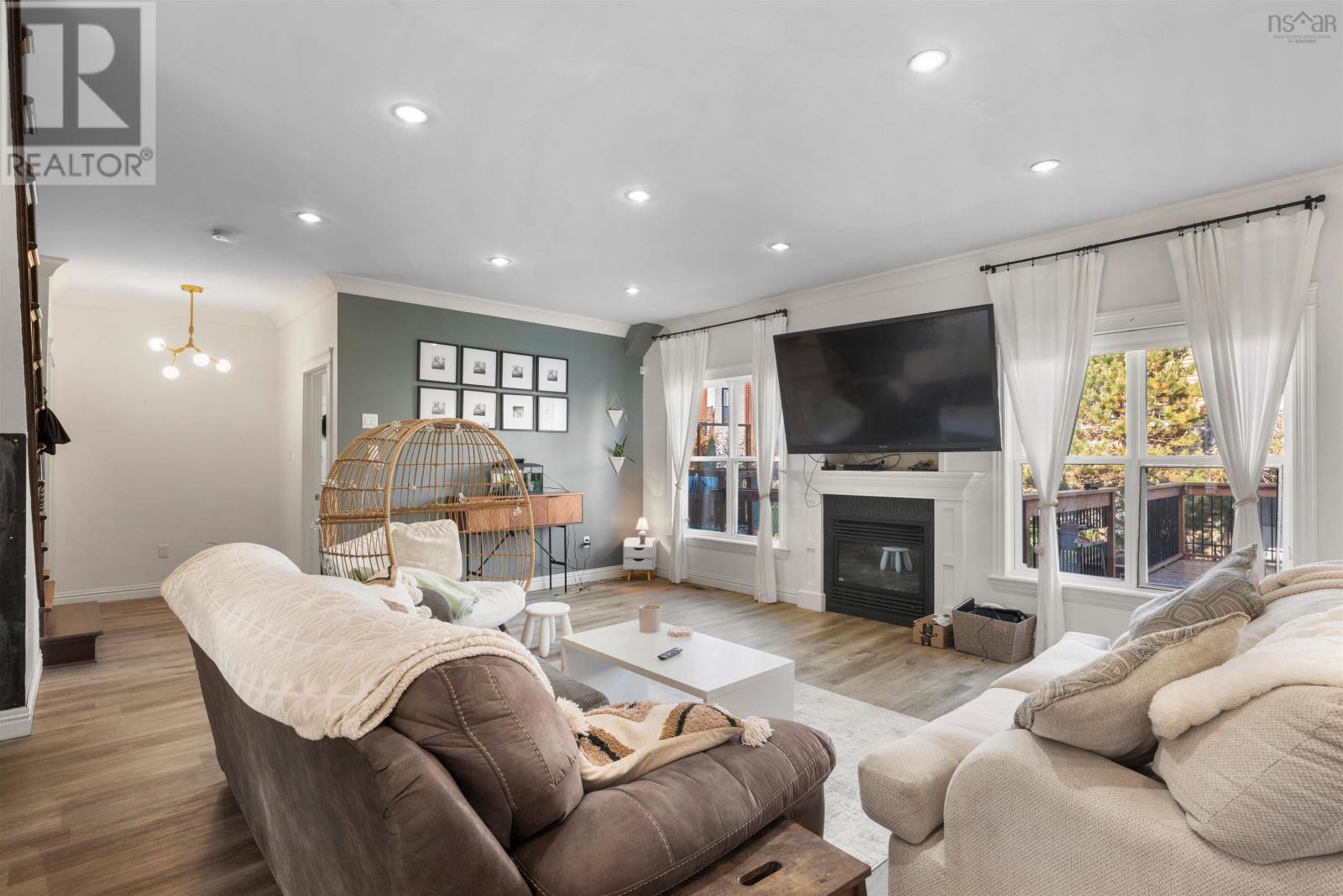5 Bedroom
4 Bathroom
4,742 ft2
Fireplace
Heat Pump
Landscaped
$1,099,000
A must see property in great location, close to all amenities, 10 minutes driving to downtown. Welcome to 34 Salzburg Place, which locates in one of the most quietest street in this neighbourhood, combining convenience and comfort perfectly. The main floor was renovated in 2022 to be more in line with the modern aesthetic while adding practicality. You will be immediately attracted by the shining sintered stone island and note the amount of storage space in the kitchen. In the upper level, The master suite is very impressive with hardwood flooring, his and her walk in closets, and 5-piece ensuite. The other 3 bedrooms are large and each has a walk-in closet. A 4 pc bathroom and laundry room completed this floor. The lower level includes a large REC rom, a soundproof theater and a full bath. The ducted heat pump(outside unit replaced in Oct 2024) ensures the comfort of warm winter and cool summer. Book your showing today to have a view. (id:40687)
Property Details
|
MLS® Number
|
202425638 |
|
Property Type
|
Single Family |
|
Community Name
|
Halifax |
|
Amenities Near By
|
Playground, Public Transit |
|
Community Features
|
School Bus |
|
Equipment Type
|
Propane Tank |
|
Features
|
Gazebo |
|
Rental Equipment Type
|
Propane Tank |
Building
|
Bathroom Total
|
4 |
|
Bedrooms Above Ground
|
5 |
|
Bedrooms Total
|
5 |
|
Appliances
|
Range - Electric, Stove, Dishwasher, Dryer, Washer, Refrigerator |
|
Constructed Date
|
2010 |
|
Construction Style Attachment
|
Detached |
|
Cooling Type
|
Heat Pump |
|
Exterior Finish
|
Stone, Vinyl |
|
Fireplace Present
|
Yes |
|
Flooring Type
|
Hardwood, Laminate, Vinyl |
|
Foundation Type
|
Poured Concrete |
|
Half Bath Total
|
1 |
|
Stories Total
|
2 |
|
Size Interior
|
4,742 Ft2 |
|
Total Finished Area
|
4742 Sqft |
|
Type
|
House |
|
Utility Water
|
Municipal Water |
Parking
Land
|
Acreage
|
No |
|
Land Amenities
|
Playground, Public Transit |
|
Landscape Features
|
Landscaped |
|
Sewer
|
Municipal Sewage System |
|
Size Irregular
|
0.1503 |
|
Size Total
|
0.1503 Ac |
|
Size Total Text
|
0.1503 Ac |
Rooms
| Level |
Type |
Length |
Width |
Dimensions |
|
Second Level |
Primary Bedroom |
|
|
24x15 |
|
Second Level |
Ensuite (# Pieces 2-6) |
|
|
12x13.4 |
|
Second Level |
Bedroom |
|
|
15x13.3 |
|
Second Level |
Bedroom |
|
|
15.7x13.8 |
|
Second Level |
Bedroom |
|
|
15x13.8 |
|
Second Level |
Bath (# Pieces 1-6) |
|
|
8.9x11.2 |
|
Second Level |
Laundry Room |
|
|
11.2x5.8 |
|
Basement |
Recreational, Games Room |
|
|
26x21.9 |
|
Basement |
Media |
|
|
24.6x14 |
|
Basement |
Games Room |
|
|
21.2x8.6 |
|
Basement |
Bath (# Pieces 1-6) |
|
|
7x8 |
|
Basement |
Storage |
|
|
7x6.8 |
|
Basement |
Utility Room |
|
|
6.6x13.9 |
|
Main Level |
Foyer |
|
|
11.8x8 |
|
Main Level |
Dining Room |
|
|
25x14 |
|
Main Level |
Kitchen |
|
|
19.5x15 |
|
Main Level |
Family Room |
|
|
20.4x15 |
|
Main Level |
Den |
|
|
10x10.4 |
|
Main Level |
Bath (# Pieces 1-6) |
|
|
6.9x7 |
https://www.realtor.ca/real-estate/27595774/34-salzburg-place-halifax-halifax







































