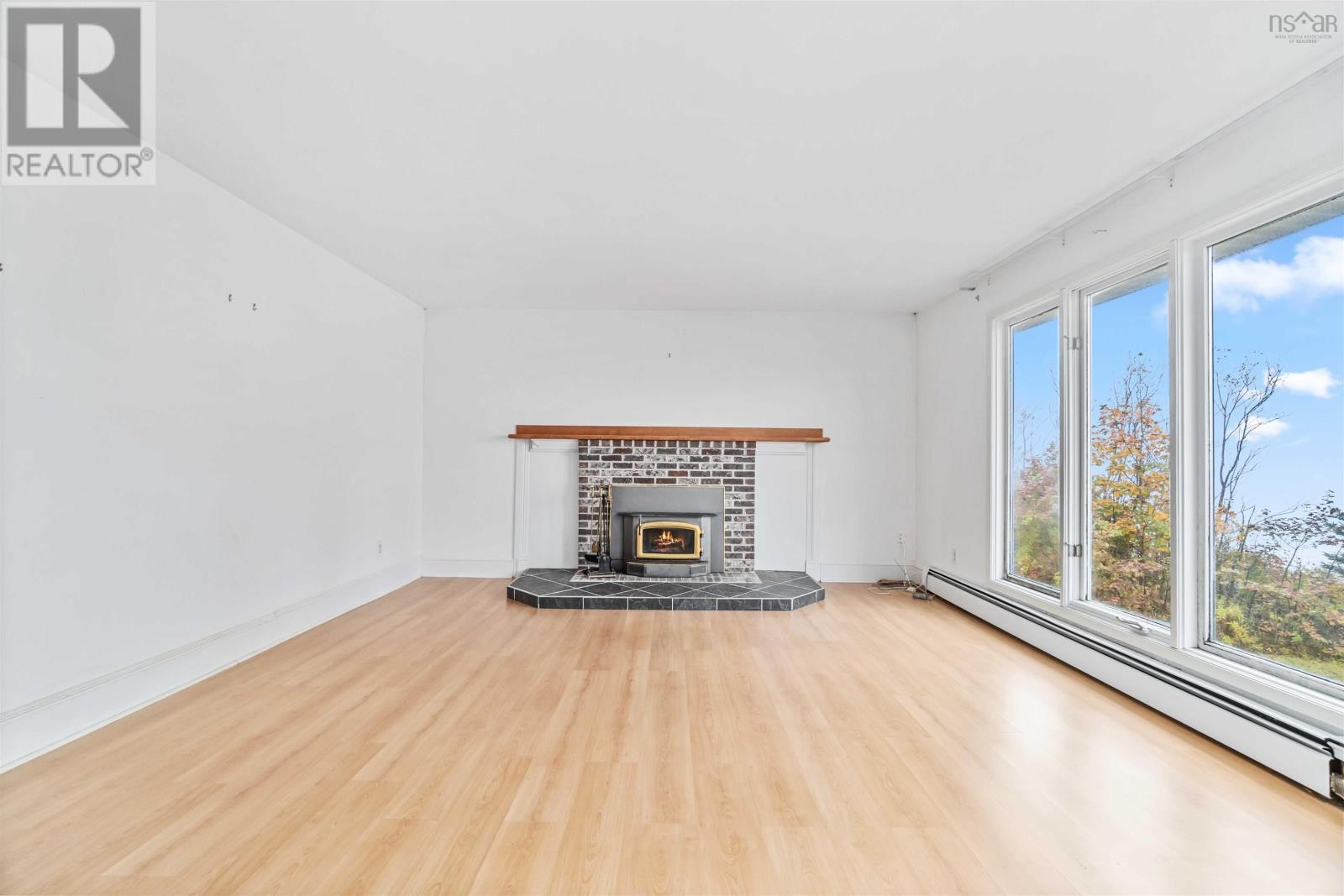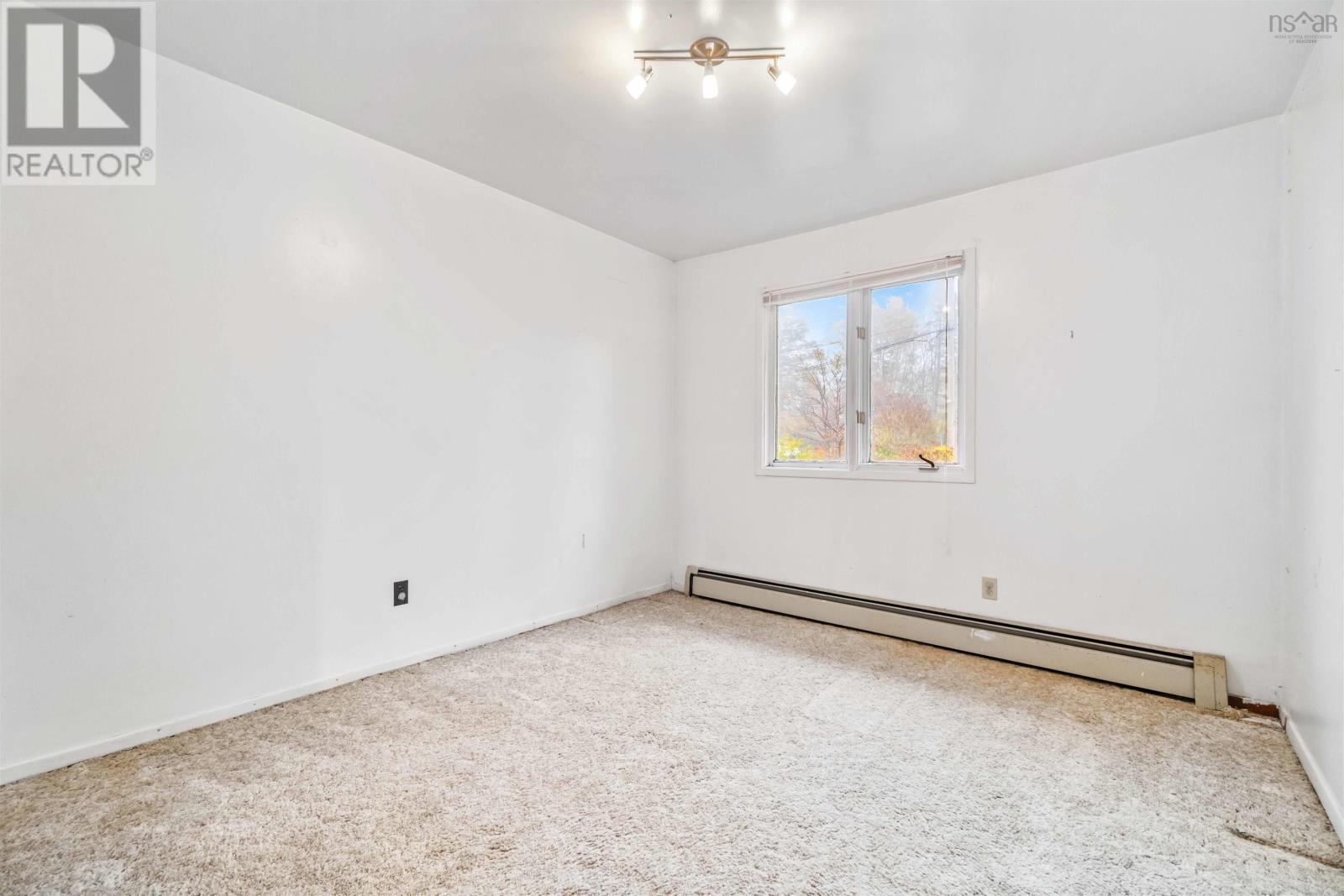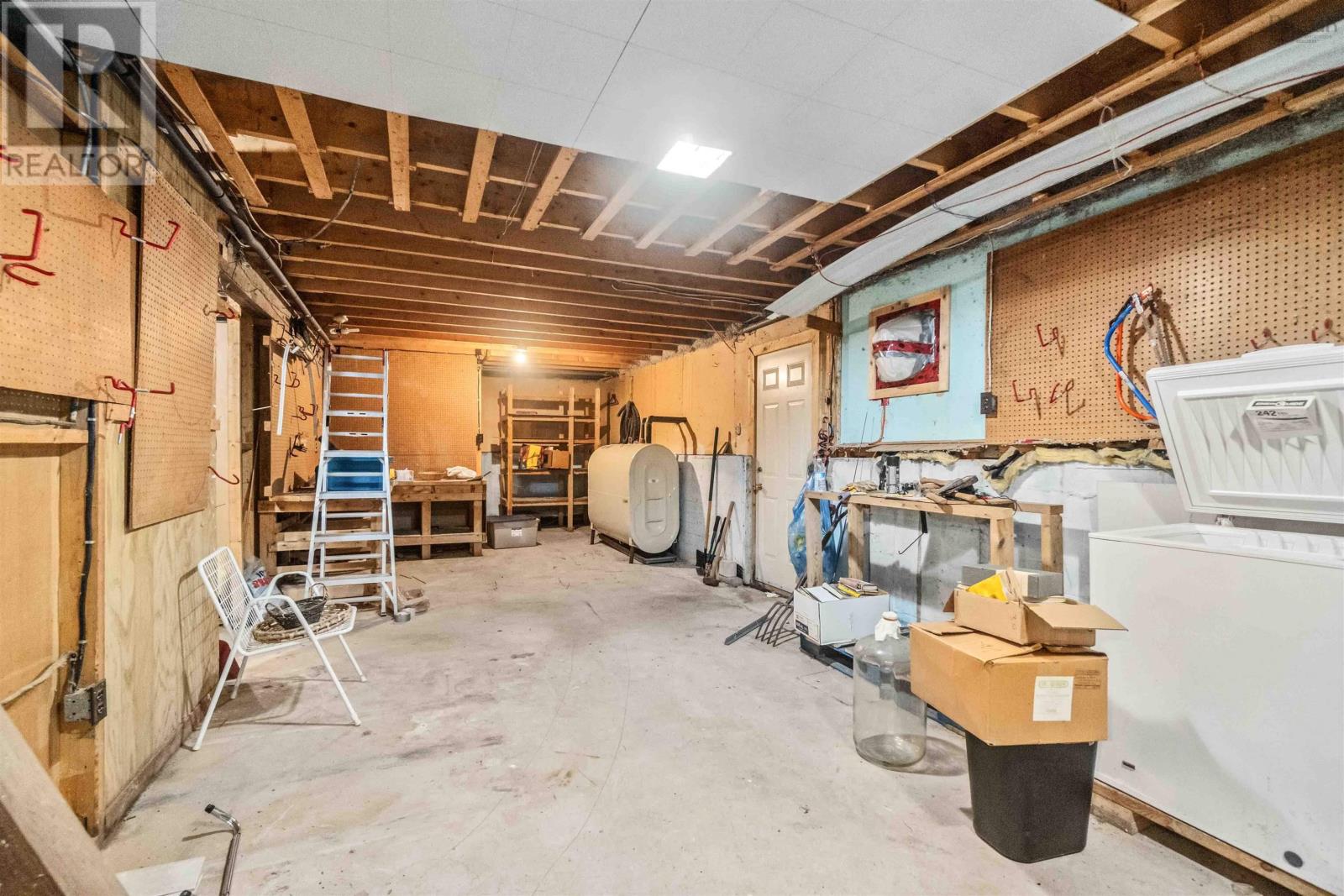2 Bedroom
2 Bathroom
1,040 ft2
Fireplace
Waterfront
$474,900
Welcome to Lyla Drive, Lawrencetown! If sipping coffee overlooking your coastal backyard paradise energizes you, read on. Conveniently located within Halifax Municipality, nestled in a quiet neighbourhood, away from the main road. Lined with mature foliage, you will be pleased with the property privacy the moment you arrive. The main level offers a functional floor plan with eat-in kitchen, living room, Primary bedroom, second bedroom and the full main bath. Imagine waking up to the salty cove waters, reflecting through sun filled Primary bedroom windows, and spending those cooler seasonal days by the cozy living room fireplace(insert). Those moody water views will keep you captivated! The rear deck invites you from the living room, overlooking the water, offering the perfect setting to entertain. The unfinished basement with walk-out and two piece bath (low ceiling over the toilet) offers more space for you to finish as you desire. Great opportunity for the handy Buyer to bring new life to the home with some TLC and cosmetics. Property is " as is, where is". Cole Harbour amenities, pristine Conrads beach, Lawrencetown beach and access to the Salt marsh walking trail within 10 minutes. Halifax Stanfield International Airport, Shearwater Military base and Dartmouth Crossings within 20-35 minutes (id:40687)
Property Details
|
MLS® Number
|
202425576 |
|
Property Type
|
Single Family |
|
Community Name
|
Lawrencetown |
|
Amenities Near By
|
Park, Beach |
|
Community Features
|
School Bus |
|
Features
|
Sump Pump |
|
View Type
|
View Of Water |
|
Water Front Type
|
Waterfront |
Building
|
Bathroom Total
|
2 |
|
Bedrooms Above Ground
|
2 |
|
Bedrooms Total
|
2 |
|
Appliances
|
Stove, Dryer, Washer, Freezer, Refrigerator |
|
Basement Features
|
Walk Out |
|
Basement Type
|
Full |
|
Constructed Date
|
1970 |
|
Construction Style Attachment
|
Detached |
|
Exterior Finish
|
Vinyl |
|
Fireplace Present
|
Yes |
|
Flooring Type
|
Carpeted, Laminate, Tile, Other |
|
Foundation Type
|
Poured Concrete |
|
Half Bath Total
|
1 |
|
Stories Total
|
1 |
|
Size Interior
|
1,040 Ft2 |
|
Total Finished Area
|
1040 Sqft |
|
Type
|
House |
|
Utility Water
|
Drilled Well |
Land
|
Acreage
|
No |
|
Land Amenities
|
Park, Beach |
|
Sewer
|
Septic System |
|
Size Irregular
|
0.4408 |
|
Size Total
|
0.4408 Ac |
|
Size Total Text
|
0.4408 Ac |
Rooms
| Level |
Type |
Length |
Width |
Dimensions |
|
Basement |
Laundry Room |
|
|
16.1x11.10+Jog |
|
Basement |
Storage |
|
|
15.4x12.4 |
|
Basement |
Other |
|
|
29x11.9+Jog |
|
Basement |
Bath (# Pieces 1-6) |
|
|
8.9x2.10 |
|
Main Level |
Eat In Kitchen |
|
|
16.4x9.6 |
|
Main Level |
Living Room |
|
|
19.3x14.10-Jog |
|
Main Level |
Bath (# Pieces 1-6) |
|
|
9.1x4.11 |
|
Main Level |
Primary Bedroom |
|
|
17x10.2+Jog |
|
Main Level |
Bedroom |
|
|
11.5x10.5 |
https://www.realtor.ca/real-estate/27591996/19-lyla-drive-lawrencetown-lawrencetown


























