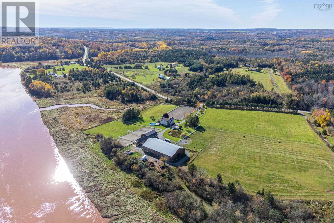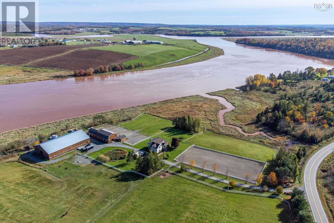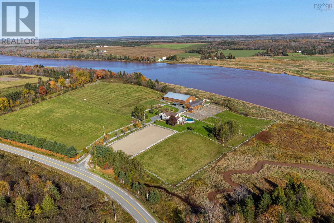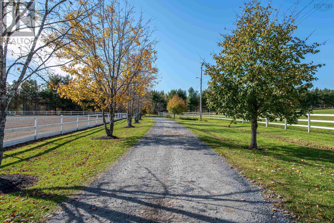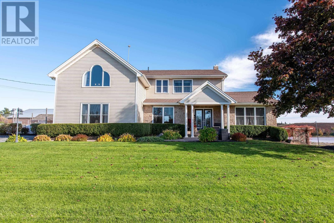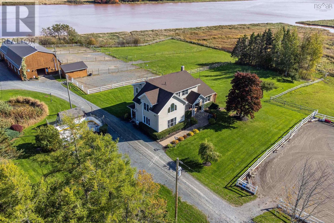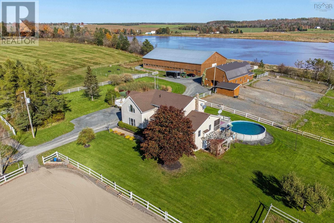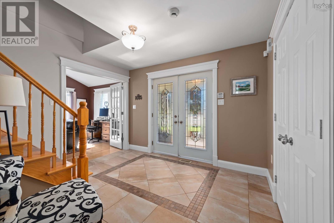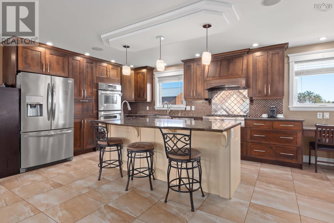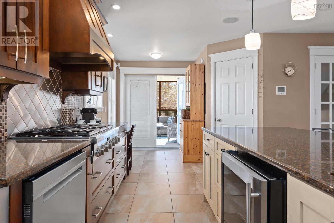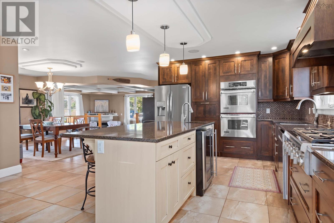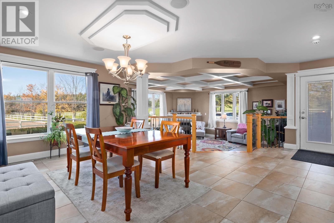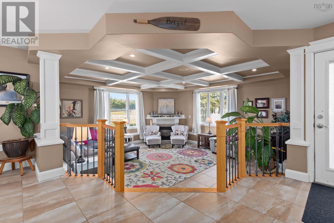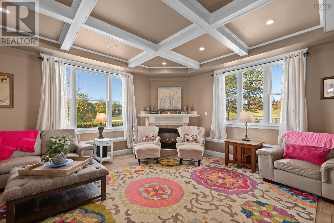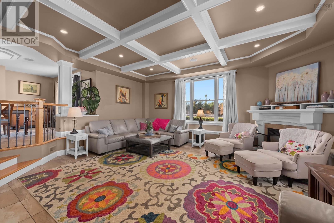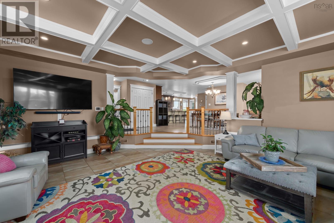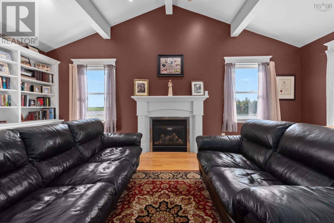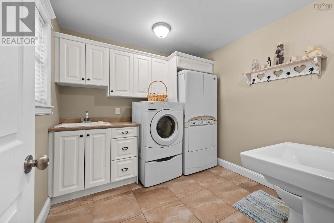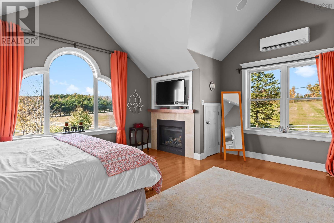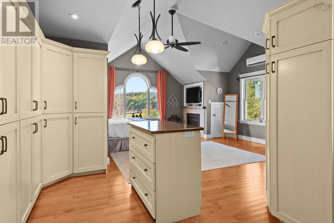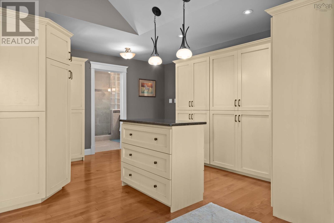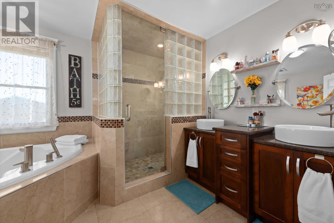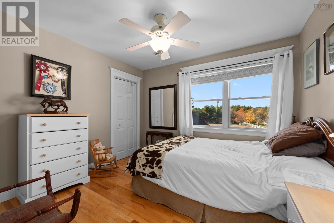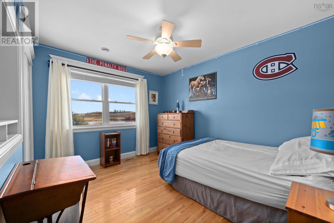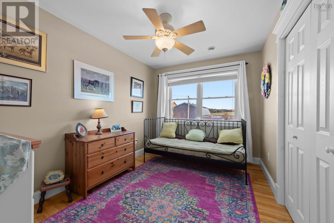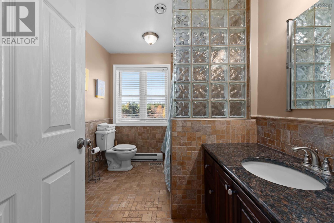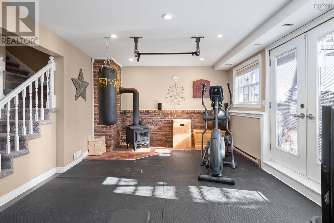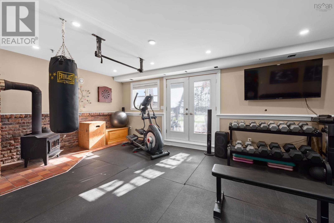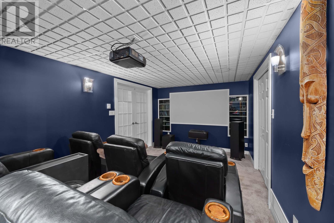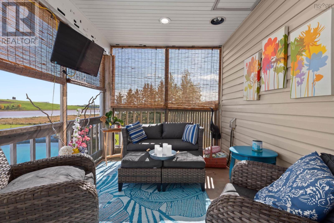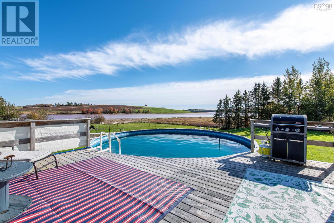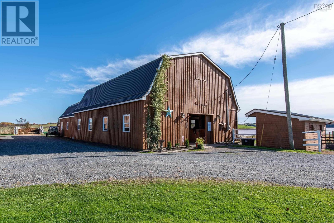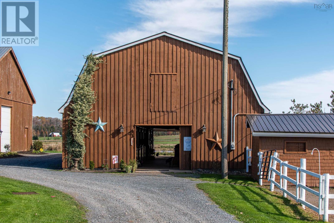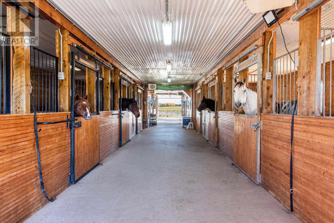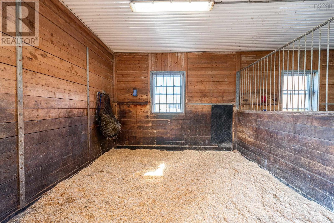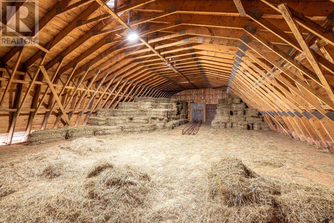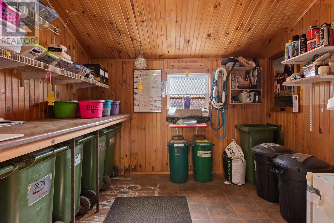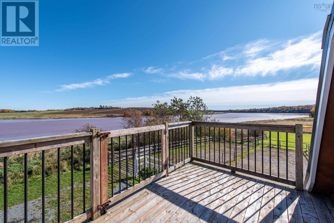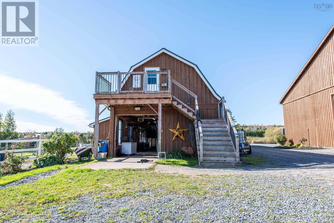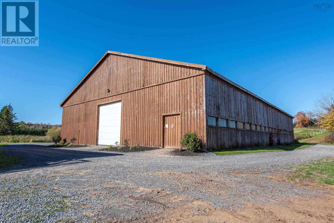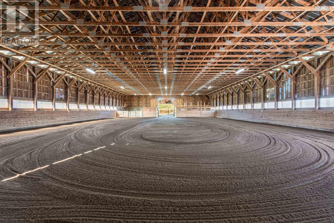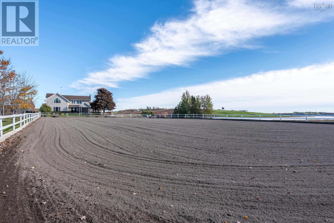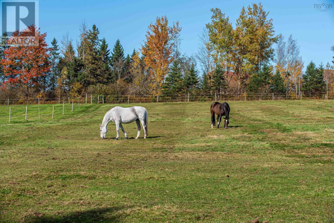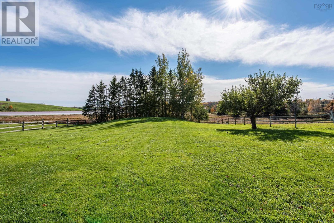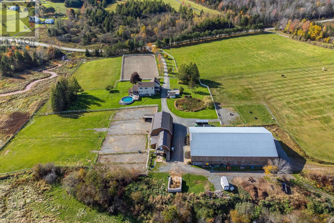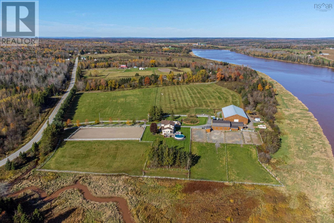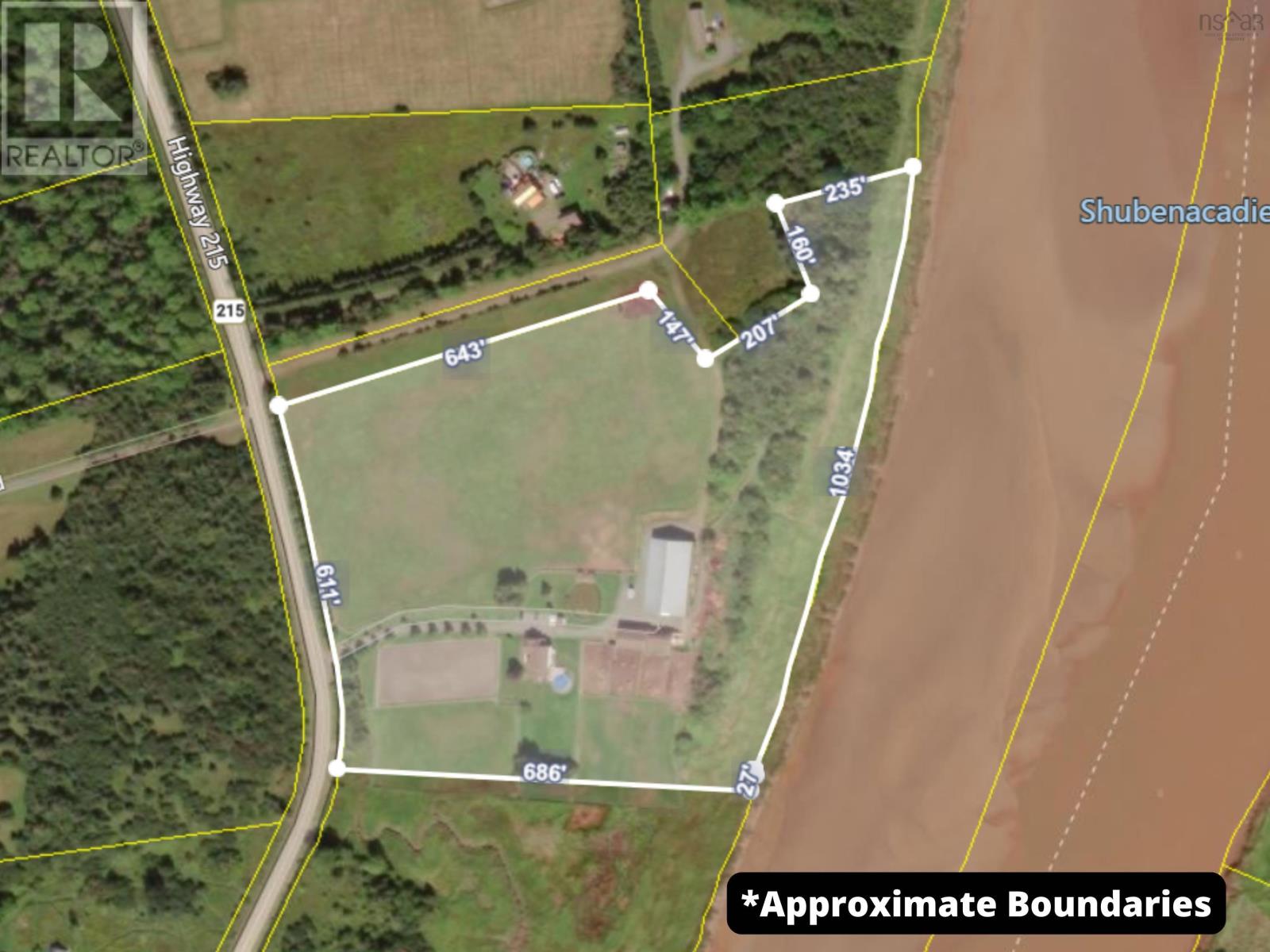4 Bedroom
3 Bathroom
5,368 ft2
3 Level, Contemporary
Fireplace
Above Ground Pool
Heat Pump
Waterfront On River
Acreage
Partially Landscaped
$1,450,000
This spectacular waterfront equestrian estate encompasses over 15 acres of picturesque land with stunning views in all directions. Ideally located within an easy commute to Halifax & Stanfield international airport, this is rare opportunity to have it all! The 9 stall stable with tack & feed rooms (5 additional stalls in the indoor), is heated & insulated with excellent ventilation and uncompromising creature comfort. Well designed upper level hay loft & storage, adjacent indoor & massive outdoor arenas with excellent footing round out every equestrians wish list. Direct beach access and mindfully developed paddocks & pastures offer effortless ease of use. The gracious executive home offers top tier features such as ducted heat pump, coffered ceilings, chefs kitchen with Thermador cooktop, granite counters, open concept living and multiple fireplaces. Lower level theatre, gym, and games area plus home office, above ground pool & mini rink offer lifestyle options rarely seen in a farm property. The upper level showcase is the primary suite with enviable storage, spa inspired ensuite, vaulted ceilings and pastoral views. 3 additional bedrooms and upgraded full bath complete the picture. Located in an horse friendly area just moments from a local golf course this property is a showstopper and ticks every box. (id:40687)
Property Details
|
MLS® Number
|
202424950 |
|
Property Type
|
Single Family |
|
Community Name
|
Rines Creek |
|
Amenities Near By
|
Golf Course, Place Of Worship, Beach |
|
Community Features
|
Recreational Facilities, School Bus |
|
Equipment Type
|
Propane Tank |
|
Pool Type
|
Above Ground Pool |
|
Rental Equipment Type
|
Propane Tank |
|
Structure
|
Shed |
|
Water Front Type
|
Waterfront On River |
Building
|
Bathroom Total
|
3 |
|
Bedrooms Above Ground
|
4 |
|
Bedrooms Total
|
4 |
|
Appliances
|
Cooktop - Gas, Oven - Electric, Dishwasher, Dryer, Washer, Refrigerator |
|
Architectural Style
|
3 Level, Contemporary |
|
Basement Development
|
Partially Finished |
|
Basement Features
|
Walk Out |
|
Basement Type
|
Full (partially Finished) |
|
Constructed Date
|
1984 |
|
Construction Style Attachment
|
Detached |
|
Cooling Type
|
Heat Pump |
|
Exterior Finish
|
Brick, Vinyl |
|
Fireplace Present
|
Yes |
|
Flooring Type
|
Carpeted, Ceramic Tile, Hardwood, Laminate |
|
Foundation Type
|
Poured Concrete |
|
Half Bath Total
|
1 |
|
Stories Total
|
2 |
|
Size Interior
|
5,368 Ft2 |
|
Total Finished Area
|
5368 Sqft |
|
Type
|
House |
|
Utility Water
|
Dug Well |
Parking
|
Garage
|
|
|
Detached Garage
|
|
|
Gravel
|
|
Land
|
Acreage
|
Yes |
|
Land Amenities
|
Golf Course, Place Of Worship, Beach |
|
Landscape Features
|
Partially Landscaped |
|
Sewer
|
Septic System |
|
Size Irregular
|
15.01 |
|
Size Total
|
15.01 Ac |
|
Size Total Text
|
15.01 Ac |
Rooms
| Level |
Type |
Length |
Width |
Dimensions |
|
Second Level |
Primary Bedroom |
|
|
20.2 x 15.11 + 16 x 15 |
|
Second Level |
Ensuite (# Pieces 2-6) |
|
|
11.10 x 6.6 (5pc) |
|
Second Level |
Bedroom |
|
|
11.10 x 9.11 |
|
Second Level |
Bedroom |
|
|
11 x 9.8 |
|
Second Level |
Bedroom |
|
|
11.9 x 8.10 |
|
Second Level |
Bath (# Pieces 1-6) |
|
|
9.7 x 7.6 (4pc) |
|
Lower Level |
Other |
|
|
21.5 x 10.4 |
|
Lower Level |
Other |
|
|
19.11 x 12.7 |
|
Lower Level |
Games Room |
|
|
23 x 12 (irregular) |
|
Main Level |
Kitchen |
|
|
18.8 x 11.2 |
|
Main Level |
Dining Room |
|
|
17.6 x 12.2 |
|
Main Level |
Great Room |
|
|
17.7 x 16.5 |
|
Main Level |
Den |
|
|
20. x 12.10 |
|
Main Level |
Foyer |
|
|
11.3 x 9.11 |
|
Main Level |
Laundry / Bath |
|
|
8.11 x 8.9 (2pc) |
|
Main Level |
Foyer |
|
|
12. x 5.9 |
https://www.realtor.ca/real-estate/27557266/13155-highway-215-rines-creek-rines-creek

