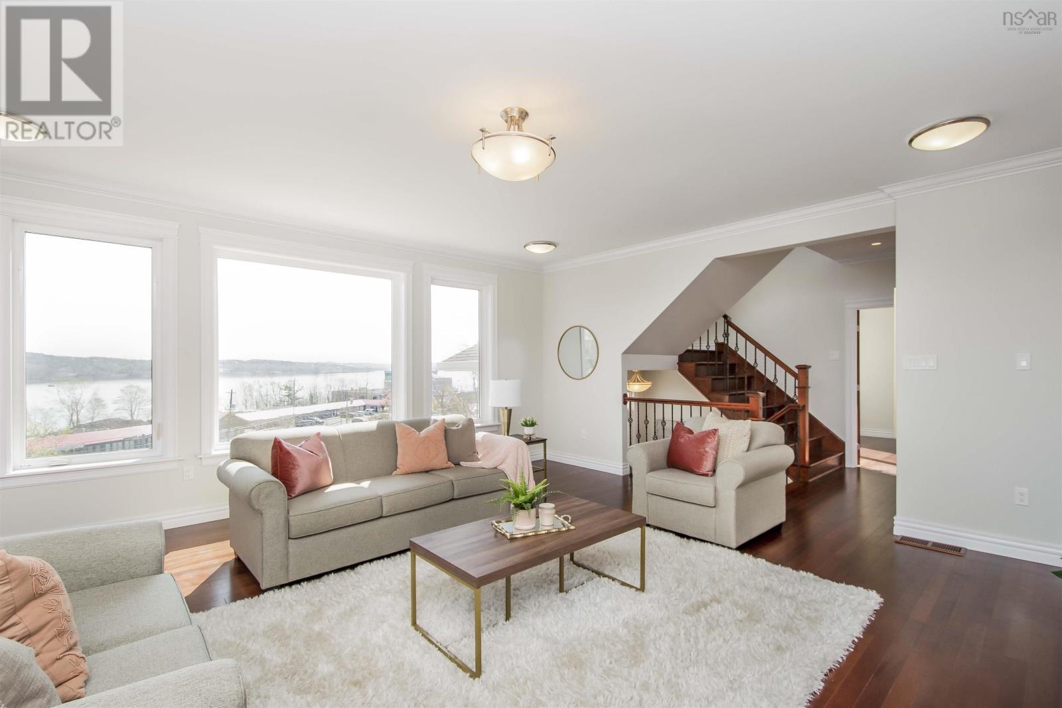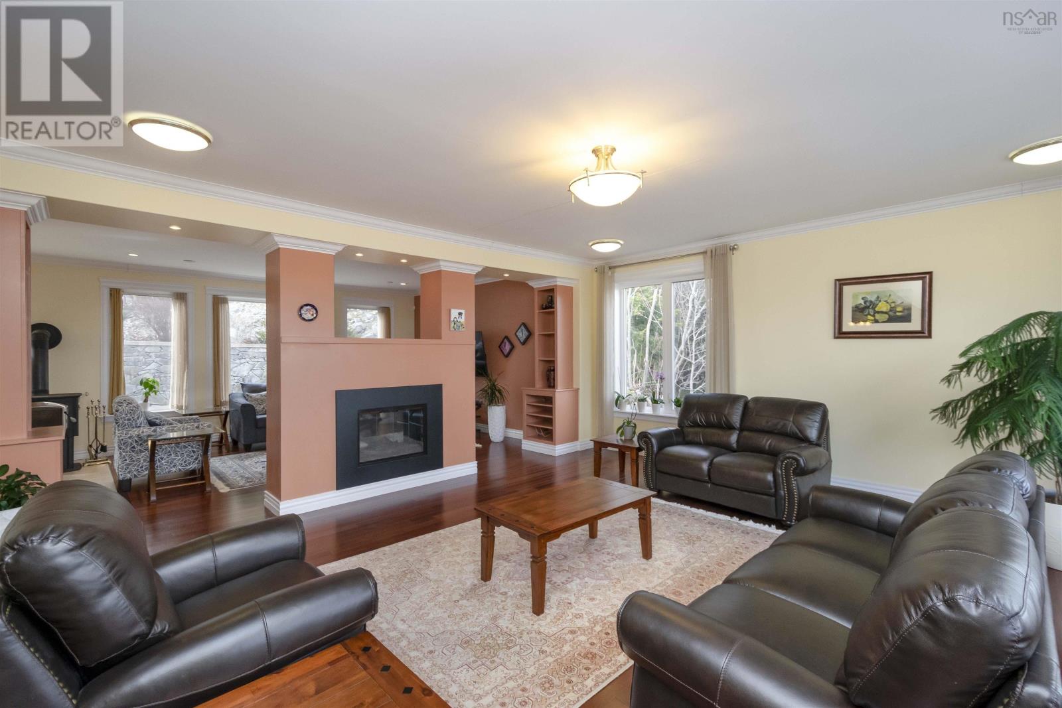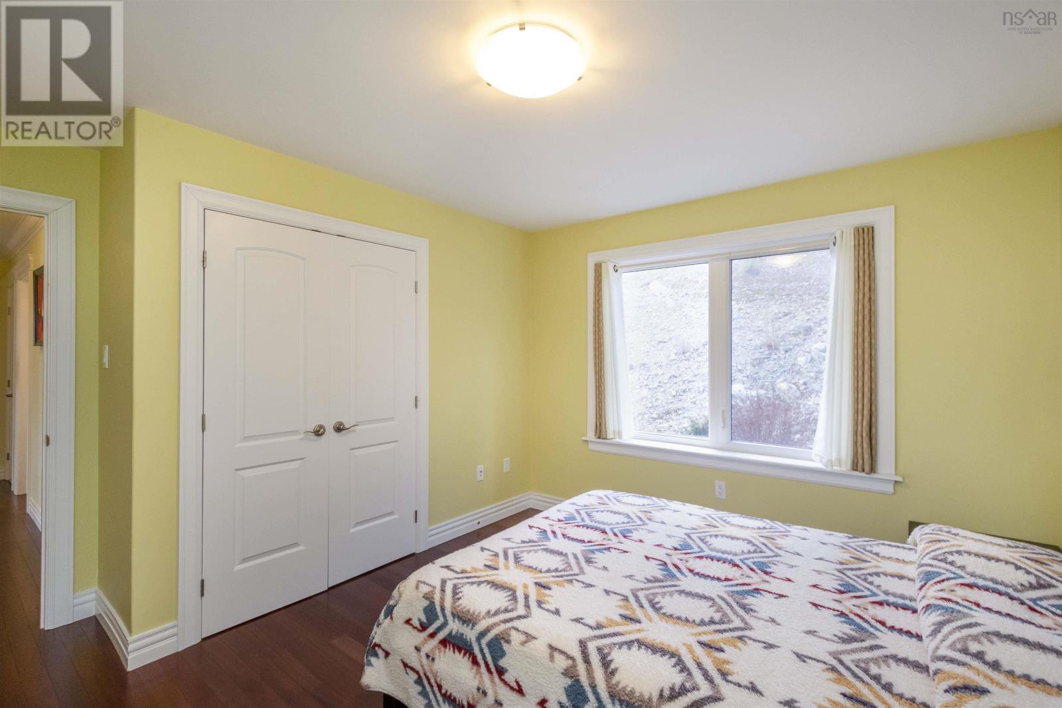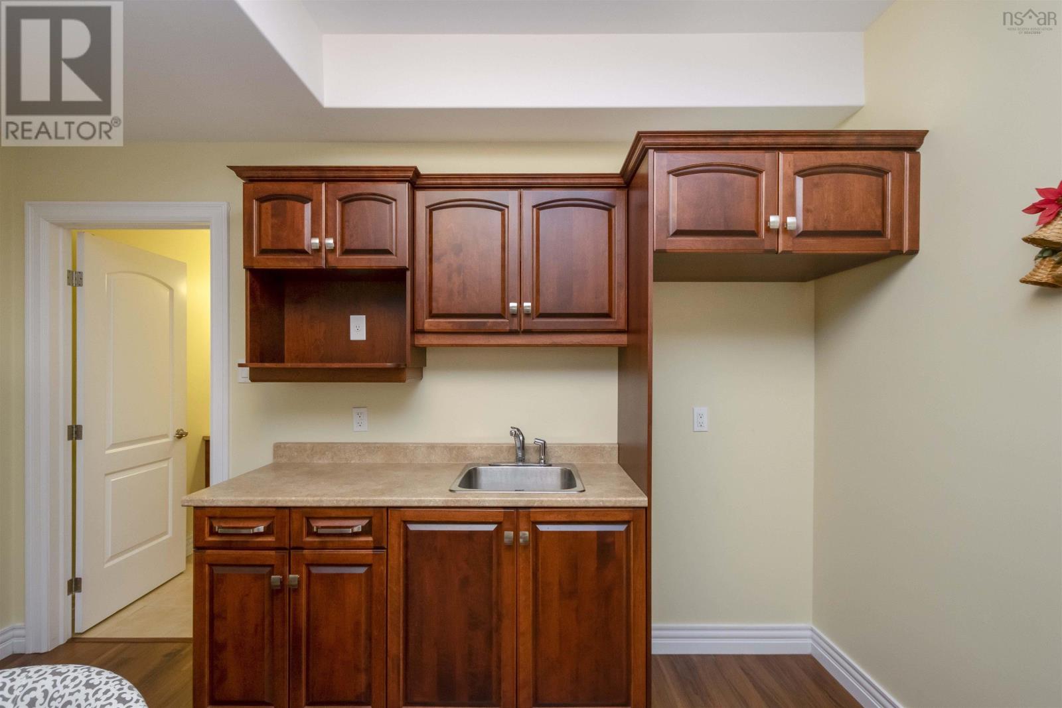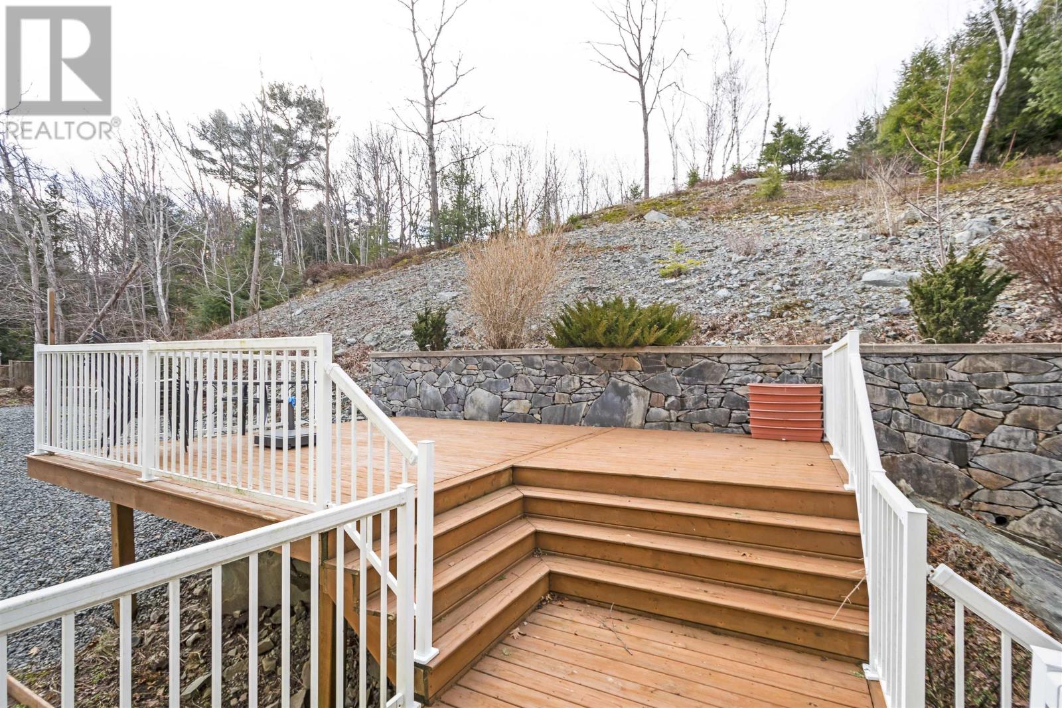5 Bedroom
4 Bathroom
2,905 ft2
Fireplace
Heat Pump
Landscaped
$989,900
Nestled atop a serene hillside, soak in panoramic views of the tranquil Bedford Basin from your own private lookoff. Custom built with R 2000 energy efficiency standards in mind, this 12-year-old gem boasts green features throughout, ensuring both comfort and eco-friendliness. With 5 bedrooms and 4 bathrooms, there's ample space for every member of the family to spread out and enjoy. Every detail exudes sophistication and functionality from the sleek, gourmet kitchen to the luxurious bathrooms. You can even say goodbye to icy mornings with the convenience of a heated driveway, making winter woes a thing of the past. The location affords quick access to major highways and public transportation. Commuting to downtown Halifax or beyond is a breeze. Make your dream home a reality! (id:40687)
Property Details
|
MLS® Number
|
202424830 |
|
Property Type
|
Single Family |
|
Community Name
|
Bedford |
|
Amenities Near By
|
Park, Playground, Public Transit, Shopping, Place Of Worship |
|
Community Features
|
Recreational Facilities, School Bus |
|
View Type
|
Harbour |
Building
|
Bathroom Total
|
4 |
|
Bedrooms Above Ground
|
4 |
|
Bedrooms Below Ground
|
1 |
|
Bedrooms Total
|
5 |
|
Appliances
|
Stove, Dishwasher, Dryer, Washer, Microwave Range Hood Combo, Refrigerator |
|
Constructed Date
|
2012 |
|
Construction Style Attachment
|
Detached |
|
Cooling Type
|
Heat Pump |
|
Exterior Finish
|
Brick, Stone, Vinyl |
|
Fireplace Present
|
Yes |
|
Flooring Type
|
Ceramic Tile, Hardwood, Laminate |
|
Foundation Type
|
Poured Concrete |
|
Half Bath Total
|
1 |
|
Stories Total
|
2 |
|
Size Interior
|
2,905 Ft2 |
|
Total Finished Area
|
2905 Sqft |
|
Type
|
House |
|
Utility Water
|
Municipal Water |
Parking
Land
|
Acreage
|
No |
|
Land Amenities
|
Park, Playground, Public Transit, Shopping, Place Of Worship |
|
Landscape Features
|
Landscaped |
|
Sewer
|
Municipal Sewage System |
|
Size Irregular
|
0.2057 |
|
Size Total
|
0.2057 Ac |
|
Size Total Text
|
0.2057 Ac |
Rooms
| Level |
Type |
Length |
Width |
Dimensions |
|
Second Level |
Primary Bedroom |
|
|
12.0 x 14.10 |
|
Second Level |
Bedroom |
|
|
12.5 x 11.4 |
|
Second Level |
Bedroom |
|
|
11.1 x 13.3 |
|
Second Level |
Bedroom |
|
|
10.8 x 13.2 |
|
Second Level |
Ensuite (# Pieces 2-6) |
|
|
6.6 x 13.7 |
|
Second Level |
Bath (# Pieces 1-6) |
|
|
8.6 x 9.0 |
|
Second Level |
Laundry Room |
|
|
5.1 x 9.0 |
|
Basement |
Family Room |
|
|
22.5 x 12.3 |
|
Basement |
Bedroom |
|
|
9.6 x 12.4 |
|
Basement |
Bath (# Pieces 1-6) |
|
|
5.11 x 8.8 |
|
Main Level |
Foyer |
|
|
7.4 x 4.6 |
|
Main Level |
Living Room |
|
|
18.6 x 16.8 |
|
Main Level |
Dining Room |
|
|
10.5 x 13.3 |
|
Main Level |
Kitchen |
|
|
11.6 x 12.9 |
|
Main Level |
Dining Nook |
|
|
9.0 x 11.2 |
|
Main Level |
Family Room |
|
|
15.1 x 12.9 |
|
Main Level |
Bath (# Pieces 1-6) |
|
|
3 |
https://www.realtor.ca/real-estate/27552224/1b-millview-ave-bedford-bedford











