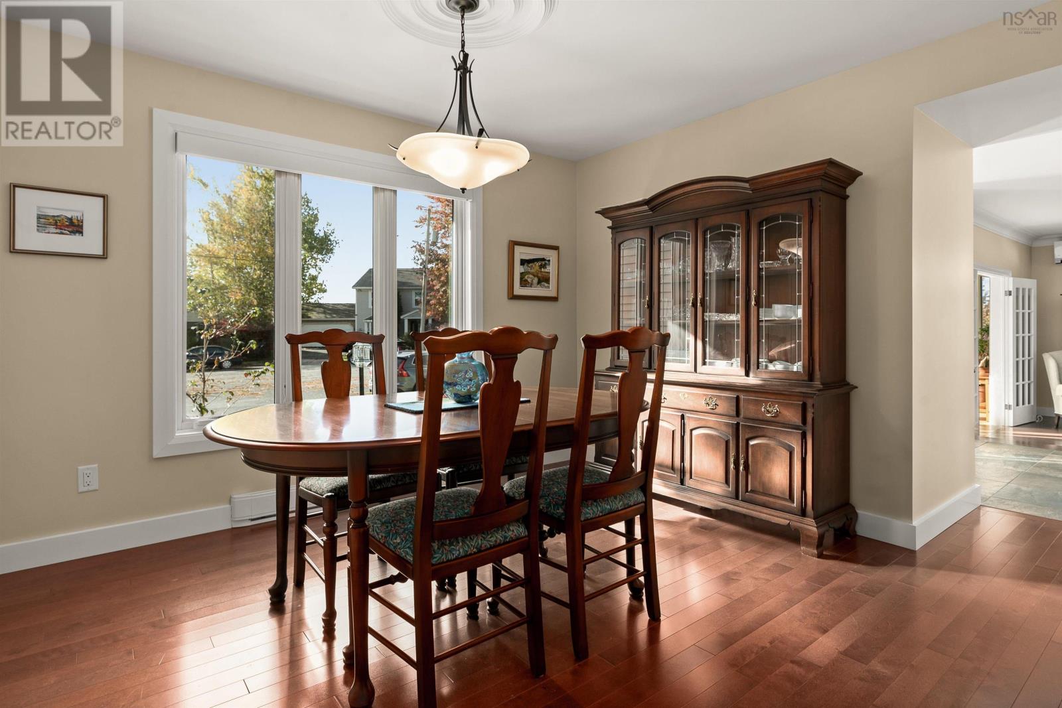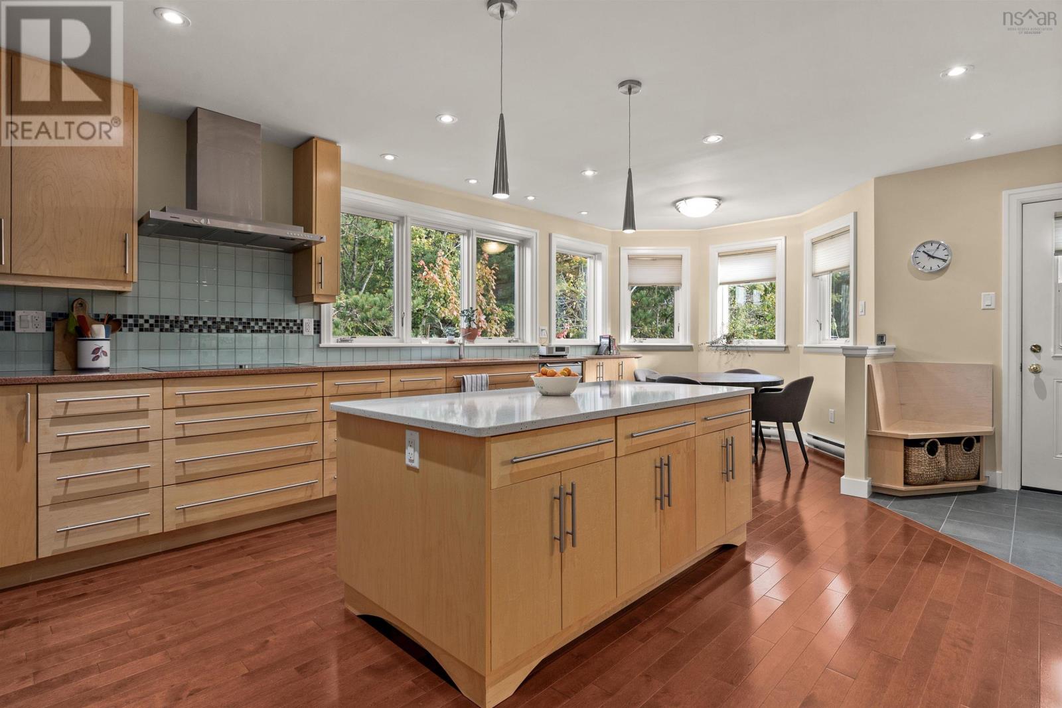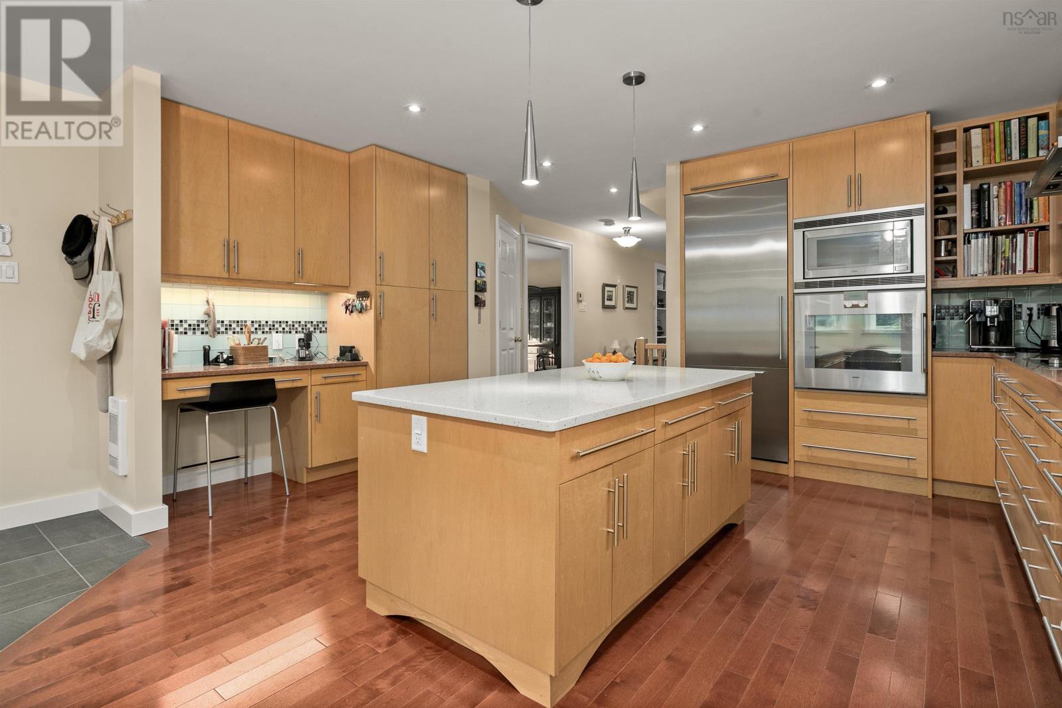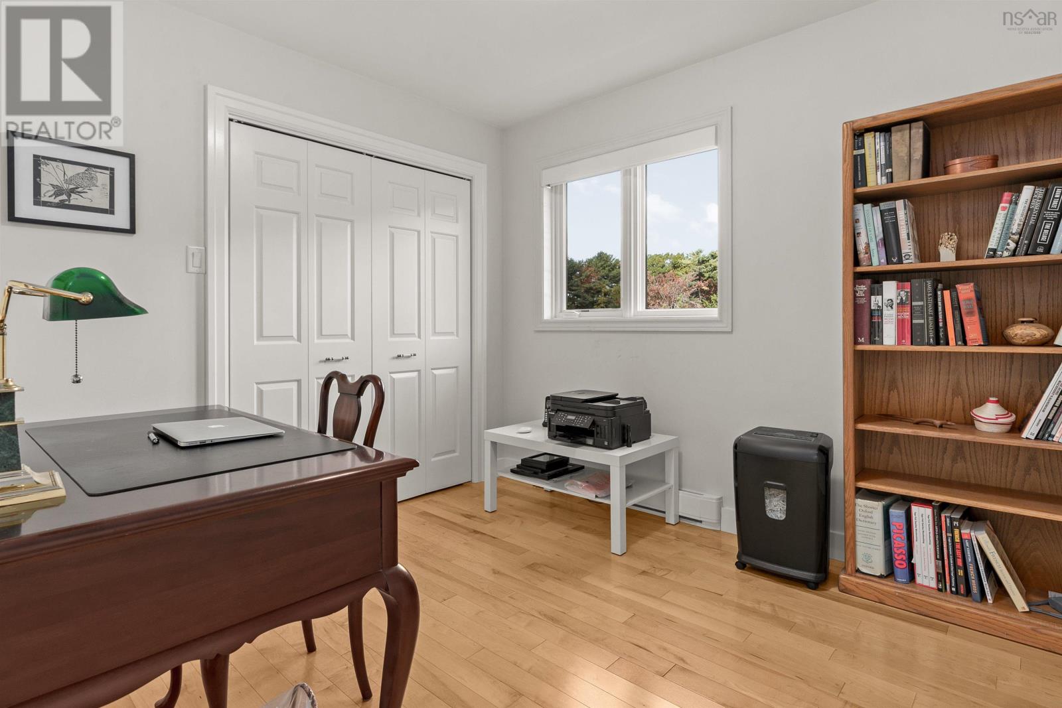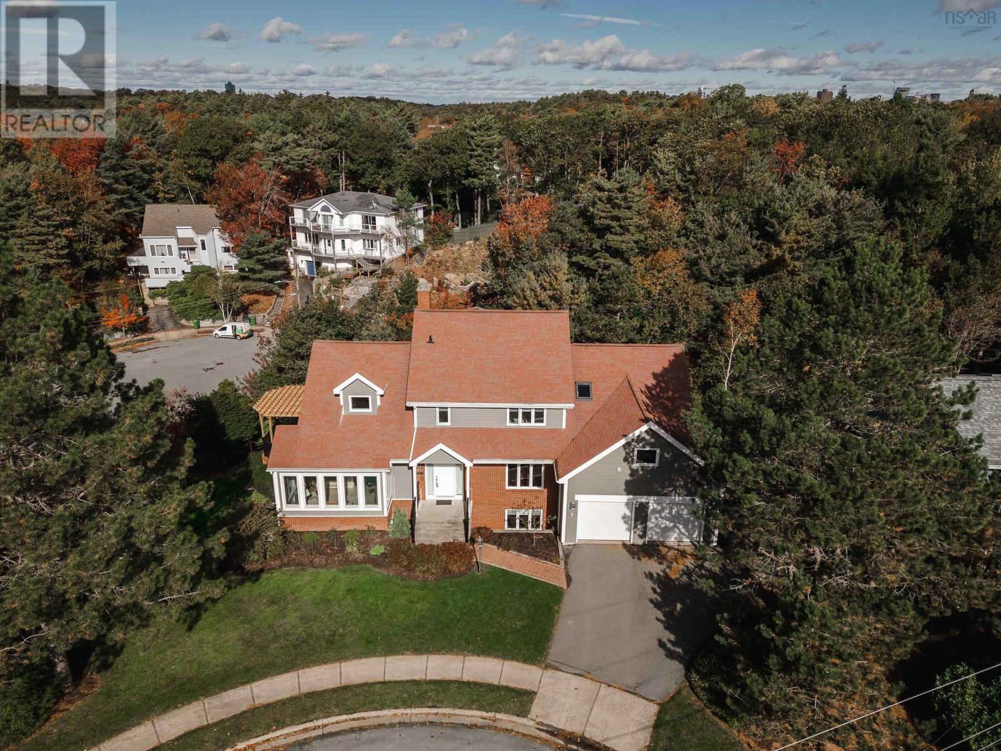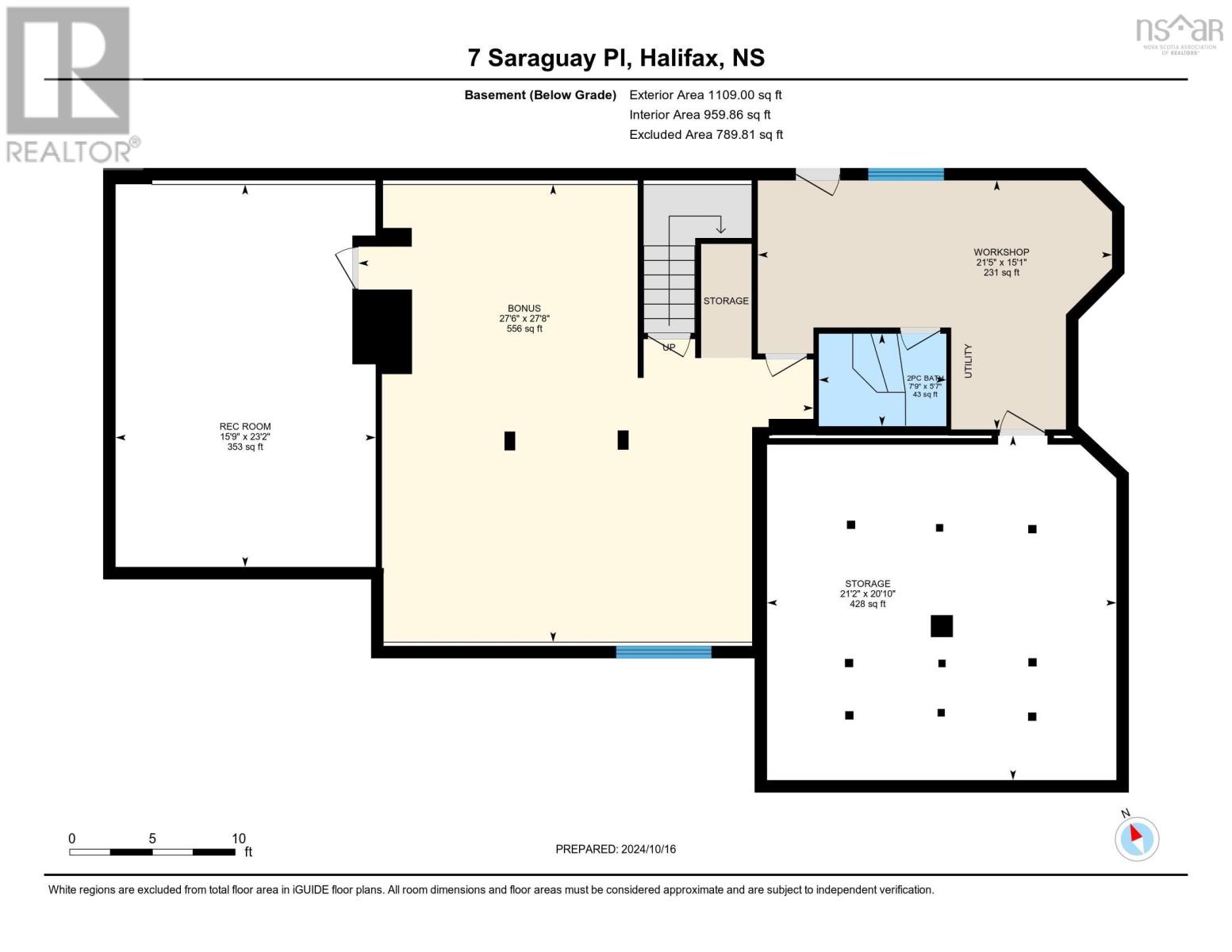4 Bedroom
4 Bathroom
4,077 ft2
Fireplace
Heat Pump
Landscaped
$1,149,900
Welcome home to beautiful 7 Saraguay Place in desirable Pine Bluff. This meticulously maintained 4 bedroom 4 bathroom home has been lovingly cared for by the same family for 30 years, and is now ready for new owners! A spacious foyer welcomes you and opens on to the main living area which features a large sunken living room and beautiful sunroom, family room with a two sided shared propane and electric fireplace, convenient powder room, bright and spacious eat-in kitchen (fully equipped with high end appliances) and a delightful dining room. This level also has convenient access to the fantastic new back deck and pergola through two sets of patio doors, as well as access to the spacious two car garage. The upstairs features 4 great sized bedrooms (including a primary bedroom suite with three closets and a large updated ensuite bathroom), laundry room and updated main four piece bathroom. The lower level offers endless potential with a large rec room, workshop, powder room and den all awaiting your vision and finishing touches. This home has seen so many updates in recent years (full list available!) including a propane generator, two way electric & propane fireplaces, new hot water tank, and brand new deck, to name a few. This timeless family home boasts gleaming hardwood floors throughout, is situated on a lovely landscaped lot on a quiet cul de sac, and is steps from beautiful walking trails and lakes. It must be seen in person to be truly appreciated! (id:40687)
Property Details
|
MLS® Number
|
202424683 |
|
Property Type
|
Single Family |
|
Community Name
|
Halifax |
|
Amenities Near By
|
Park, Playground |
|
Equipment Type
|
Propane Tank |
|
Features
|
Treed |
|
Rental Equipment Type
|
Propane Tank |
Building
|
Bathroom Total
|
4 |
|
Bedrooms Above Ground
|
4 |
|
Bedrooms Total
|
4 |
|
Appliances
|
Cooktop, Oven, Dishwasher, Dryer, Washer, Microwave, Refrigerator, Central Vacuum |
|
Basement Type
|
Partial |
|
Constructed Date
|
1984 |
|
Construction Style Attachment
|
Detached |
|
Cooling Type
|
Heat Pump |
|
Exterior Finish
|
Wood Shingles |
|
Fireplace Present
|
Yes |
|
Flooring Type
|
Ceramic Tile, Cork, Hardwood |
|
Foundation Type
|
Poured Concrete |
|
Half Bath Total
|
2 |
|
Stories Total
|
2 |
|
Size Interior
|
4,077 Ft2 |
|
Total Finished Area
|
4077 Sqft |
|
Type
|
House |
|
Utility Water
|
Municipal Water |
Parking
Land
|
Acreage
|
No |
|
Land Amenities
|
Park, Playground |
|
Landscape Features
|
Landscaped |
|
Sewer
|
Municipal Sewage System |
|
Size Irregular
|
0.2786 |
|
Size Total
|
0.2786 Ac |
|
Size Total Text
|
0.2786 Ac |
Rooms
| Level |
Type |
Length |
Width |
Dimensions |
|
Second Level |
Primary Bedroom |
|
|
14.11 x 16.7 |
|
Second Level |
Ensuite (# Pieces 2-6) |
|
|
8.5 x 9.5 |
|
Second Level |
Bedroom |
|
|
13.11 x 14.2 |
|
Second Level |
Bedroom |
|
|
11.4 x 12.6 |
|
Second Level |
Bedroom |
|
|
9.1 x 10.7 |
|
Second Level |
Bath (# Pieces 1-6) |
|
|
7.1 x 9.1 |
|
Second Level |
Laundry Room |
|
|
5.9 x 8.6 |
|
Basement |
Recreational, Games Room |
|
|
23.2 x 15.9 |
|
Basement |
Bath (# Pieces 1-6) |
|
|
5.7 x 7.9 |
|
Basement |
Workshop |
|
|
15.1 x 21.5 |
|
Basement |
Storage |
|
|
20.10 x 21.2 |
|
Basement |
Other |
|
|
27.8 x 27.6 / Pool Table |
|
Main Level |
Living Room |
|
|
15.8 x 15.2 |
|
Main Level |
Dining Room |
|
|
12.5 x 11.10 |
|
Main Level |
Kitchen |
|
|
15.10 x 16.4 |
|
Main Level |
Dining Nook |
|
|
9.2 x 5.11 / Breakfast |
|
Main Level |
Family Room |
|
|
23.10 x 16.4 |
|
Main Level |
Sunroom |
|
|
9.3 x 19.9 |
|
Main Level |
Bath (# Pieces 1-6) |
|
|
5.3 x 6.10 |
https://www.realtor.ca/real-estate/27545410/7-saraguay-place-halifax-halifax








