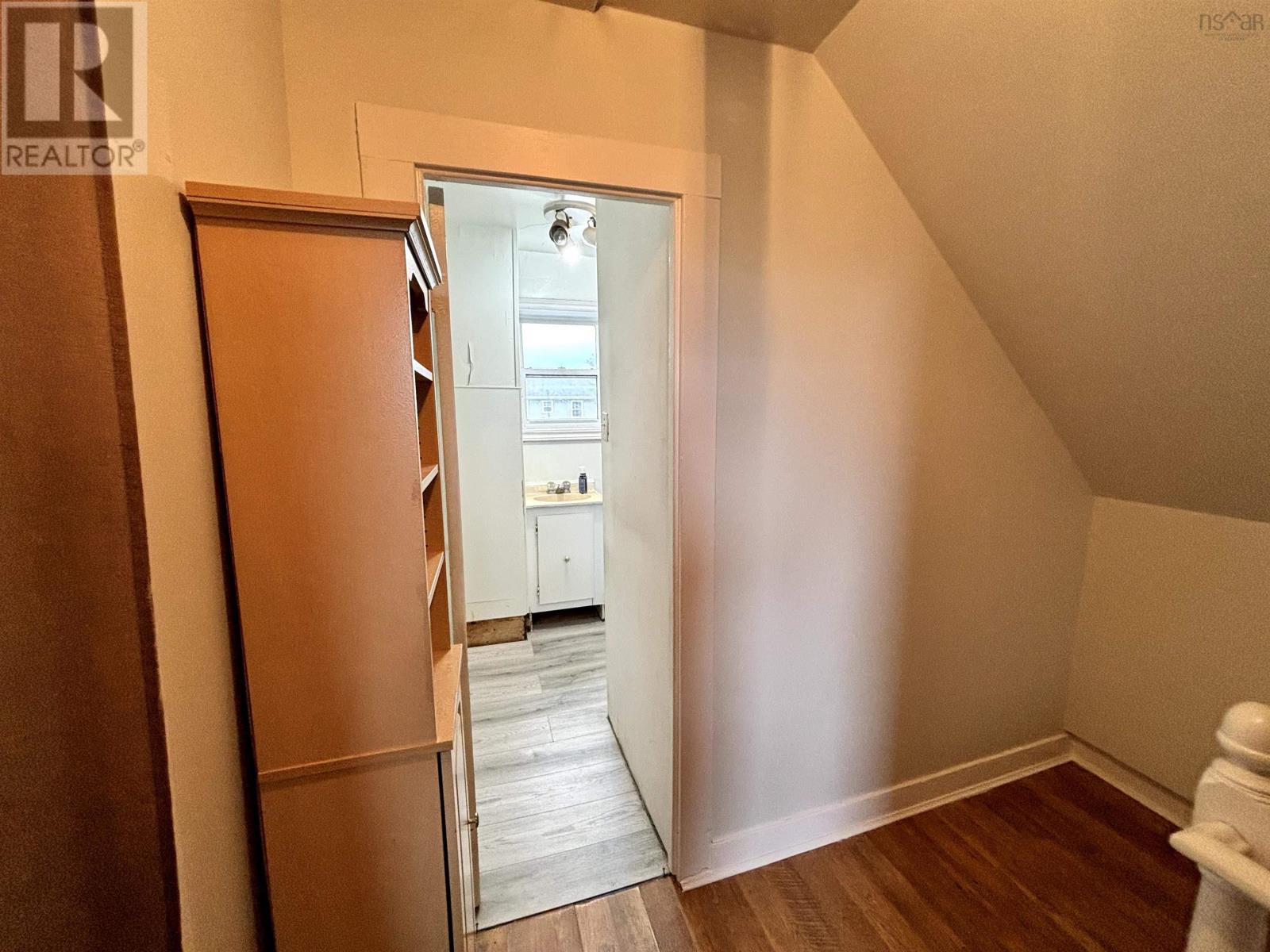2 Bedroom
1 Bathroom
785 ft2
Heat Pump
$160,000
Now is your chance to own a house right in the middle of sought after Inverness well under $200,000! This home is ready for its new owners to bring out its full potential. This two-bedroom plus den is a perfect size for a small family to enjoy year-round or as a vacation home. Centrally located, this home is within walking distance to all of the town?s amenities including the World Renowned Cabot Cape Breton golf resort. This home needs repair, but the opportunity for rental or ownership is present to someone who is looking for the right investment. Main floor laundry with a large kitchen and living space, two entries to the home, furnace or heat pump as main source of heat, electric power, and propane stove, the basics are here. A large shed in the backyard provides additional storage. Walk to the beach or restaurants in mere moments and get to know your neighbor in the beautiful town of Inverness, NS. Come see Quincy Street for yourself! (id:40687)
Property Details
|
MLS® Number
|
202423619 |
|
Property Type
|
Single Family |
|
Community Name
|
Inverness |
|
Amenities Near By
|
Golf Course, Park, Playground, Public Transit, Shopping, Place Of Worship, Beach |
|
Community Features
|
Recreational Facilities, School Bus |
|
Structure
|
Shed |
Building
|
Bathroom Total
|
1 |
|
Bedrooms Above Ground
|
2 |
|
Bedrooms Total
|
2 |
|
Appliances
|
Oven, Stove, Dryer, Washer, Microwave, Refrigerator |
|
Basement Type
|
None |
|
Constructed Date
|
1949 |
|
Construction Style Attachment
|
Detached |
|
Cooling Type
|
Heat Pump |
|
Exterior Finish
|
Vinyl |
|
Flooring Type
|
Laminate, Linoleum |
|
Stories Total
|
2 |
|
Size Interior
|
785 Ft2 |
|
Total Finished Area
|
785 Sqft |
|
Type
|
House |
|
Utility Water
|
Municipal Water |
Land
|
Acreage
|
No |
|
Land Amenities
|
Golf Course, Park, Playground, Public Transit, Shopping, Place Of Worship, Beach |
|
Sewer
|
Municipal Sewage System |
|
Size Irregular
|
0.0539 |
|
Size Total
|
0.0539 Ac |
|
Size Total Text
|
0.0539 Ac |
Rooms
| Level |
Type |
Length |
Width |
Dimensions |
|
Second Level |
Bedroom |
|
|
8. x 14 |
|
Second Level |
Bedroom |
|
|
8. x 13 |
|
Second Level |
Bath (# Pieces 1-6) |
|
|
7. x 8 |
|
Main Level |
Utility Room |
|
|
5. x 9 |
|
Main Level |
Foyer |
|
|
11. x 6 |
|
Main Level |
Porch |
|
|
6. x 3 |
|
Main Level |
Den |
|
|
10. x 11 |
|
Main Level |
Living Room |
|
|
17. x 13 |
|
Main Level |
Kitchen |
|
|
11. x 17 |
https://www.realtor.ca/real-estate/27487664/23-quincy-street-inverness-inverness





























