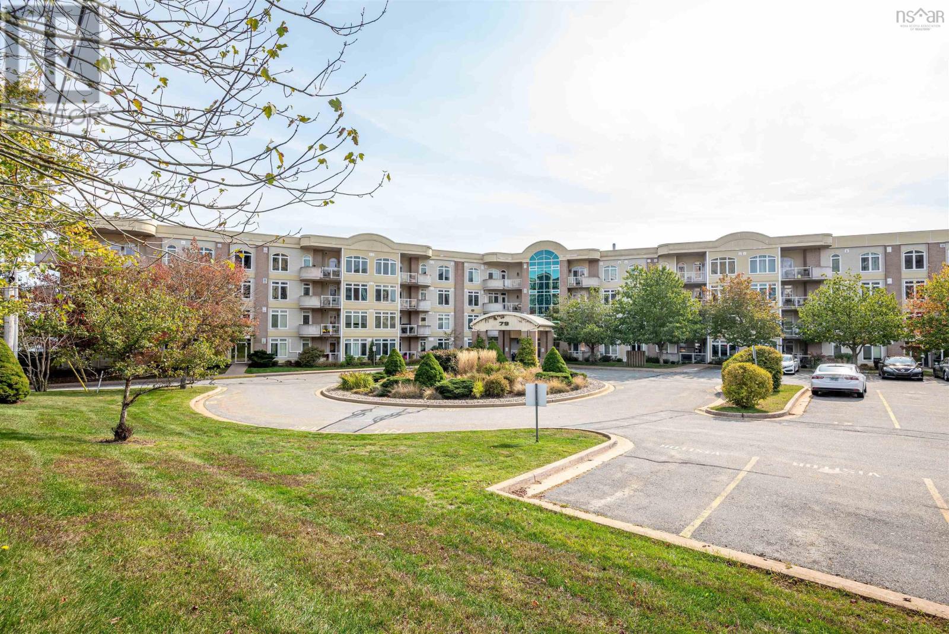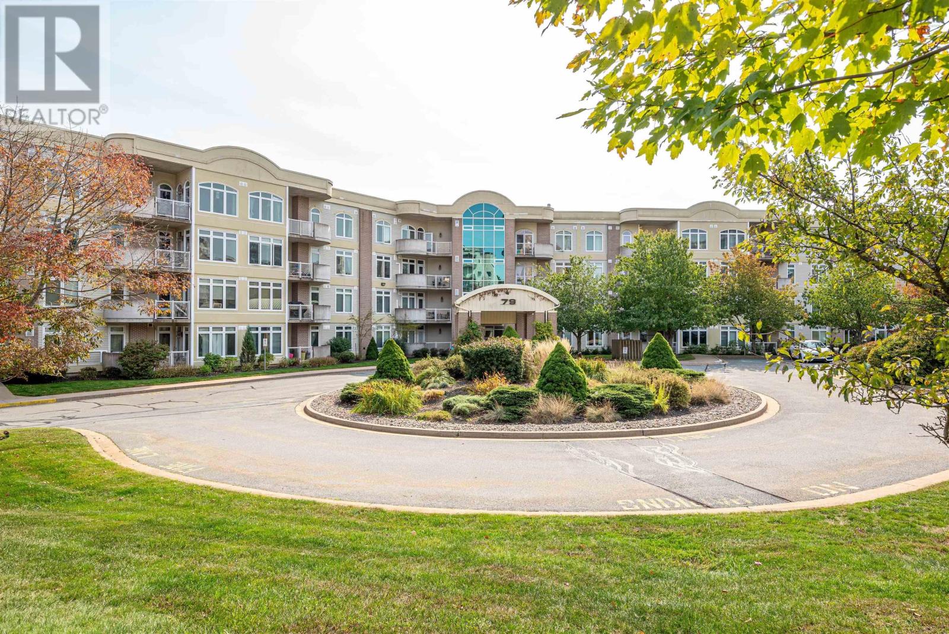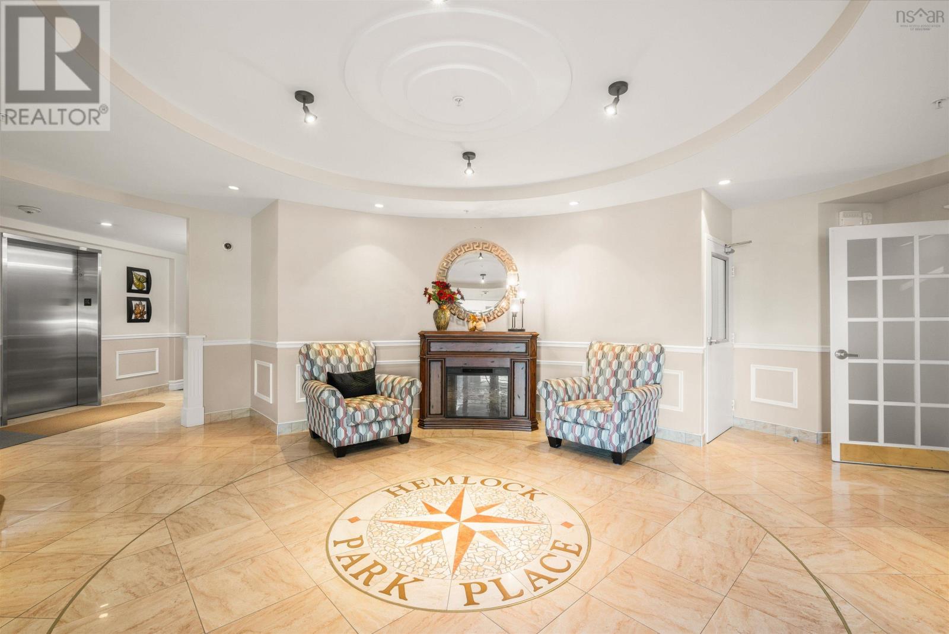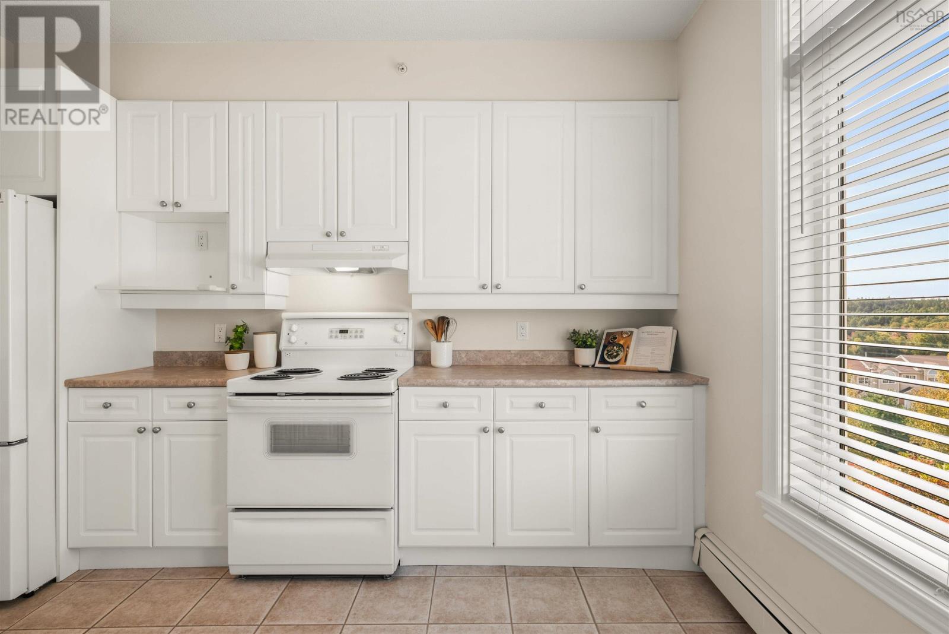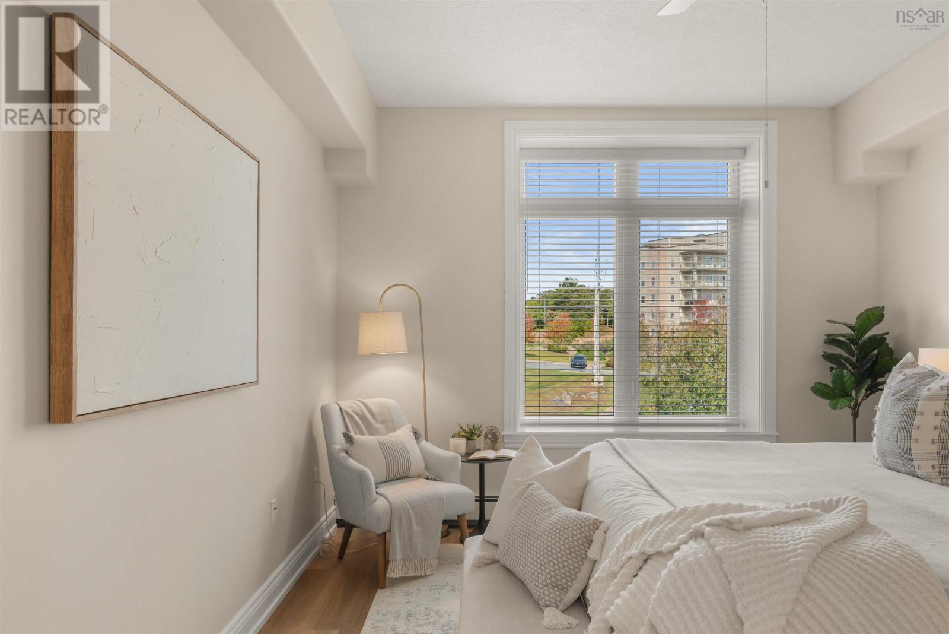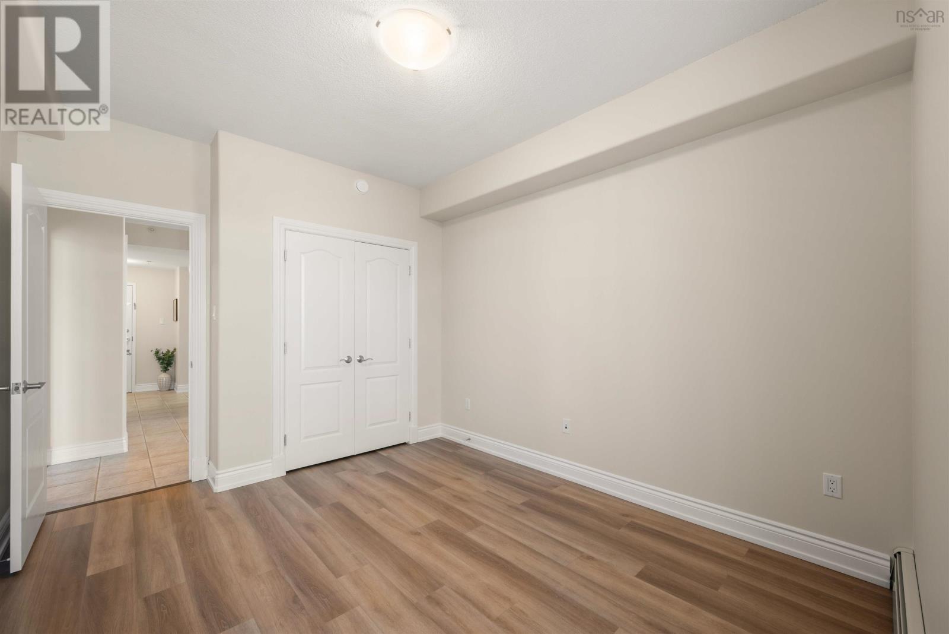313 79 Bedros Lane Bedford, Nova Scotia B3M 4X4
$549,900Maintenance,
$564.46 Monthly
Maintenance,
$564.46 MonthlyWelcome to this well-maintained three bedrooms and 2 full baths condo! This corner unit offers spacious living and a perfect layout while providing tranquility. The bright living room with two walls of windows and the large wrap-around balcony allow you to fully enjoy the beautiful fall views ofBedford Basin. The flooring was just recently replaced, and the entire unit was freshly painted. Enjoy the convenience of in-unit laundry and a huge inunit storage, with an additional storage locker, you got plenty of spaces for your personal items. This building is pet-friendly and features a gym and common room. Within minutes, you can reach Dewolf Park, Sobeys, and other amenities. Condo fees includes heat, water, an underground parking space and storage locker. Book a viewing today and enjoy luxury living at a great value! (id:40687)
Property Details
| MLS® Number | 202424141 |
| Property Type | Single Family |
| Community Name | Bedford |
| Amenities Near By | Park, Playground, Public Transit, Shopping |
| Features | Balcony |
Building
| Bathroom Total | 2 |
| Bedrooms Above Ground | 3 |
| Bedrooms Total | 3 |
| Appliances | Range - Electric, Dishwasher, Dryer - Electric, Washer, Refrigerator |
| Basement Type | None |
| Constructed Date | 2005 |
| Exterior Finish | Brick, Concrete |
| Flooring Type | Ceramic Tile, Laminate |
| Foundation Type | Poured Concrete |
| Stories Total | 1 |
| Size Interior | 1,483 Ft2 |
| Total Finished Area | 1483 Sqft |
| Type | Apartment |
| Utility Water | Municipal Water |
Parking
| Garage | |
| Underground | |
| Parking Space(s) |
Land
| Acreage | No |
| Land Amenities | Park, Playground, Public Transit, Shopping |
| Landscape Features | Landscaped |
| Sewer | Municipal Sewage System |
| Size Total Text | Under 1/2 Acre |
Rooms
| Level | Type | Length | Width | Dimensions |
|---|---|---|---|---|
| Main Level | Foyer | Foyer | ||
| Main Level | Living Room | 15.9 x 12.4 | ||
| Main Level | Dining Room | 12.1 x 13.8 | ||
| Main Level | Kitchen | 13.1 x 13.1 | ||
| Main Level | Storage | 14.9 x 6.6 | ||
| Main Level | Primary Bedroom | 11. 8 x 21.4 | ||
| Main Level | Ensuite (# Pieces 2-6) | 11.2 x 6.0 | ||
| Main Level | Bedroom | 15.5 x 11.9 | ||
| Main Level | Bedroom | 10.5 x 14.1 | ||
| Main Level | Laundry / Bath | 11.1 x 5.5 |
https://www.realtor.ca/real-estate/27513405/313-79-bedros-lane-bedford-bedford
Contact Us
Contact us for more information


