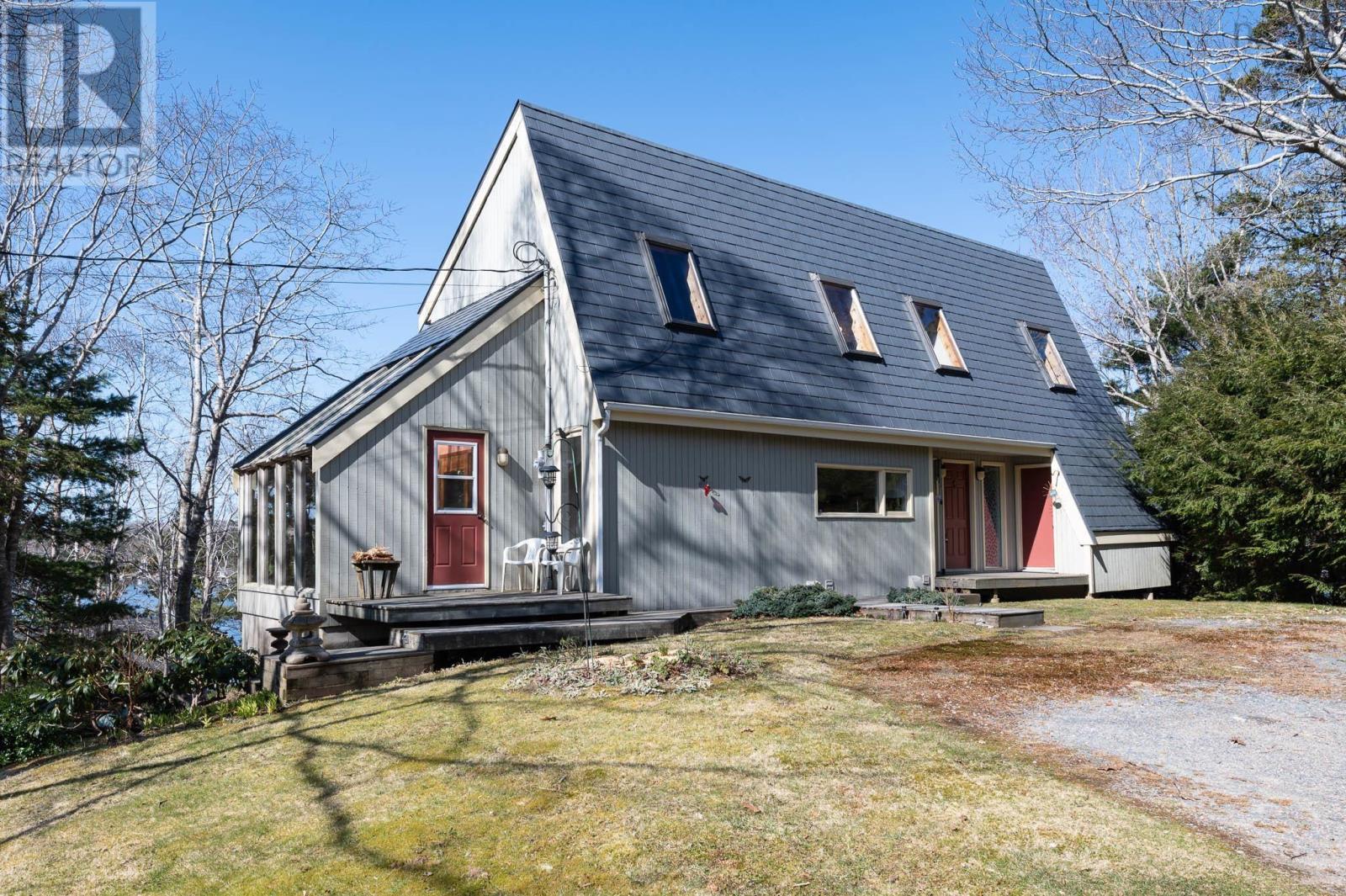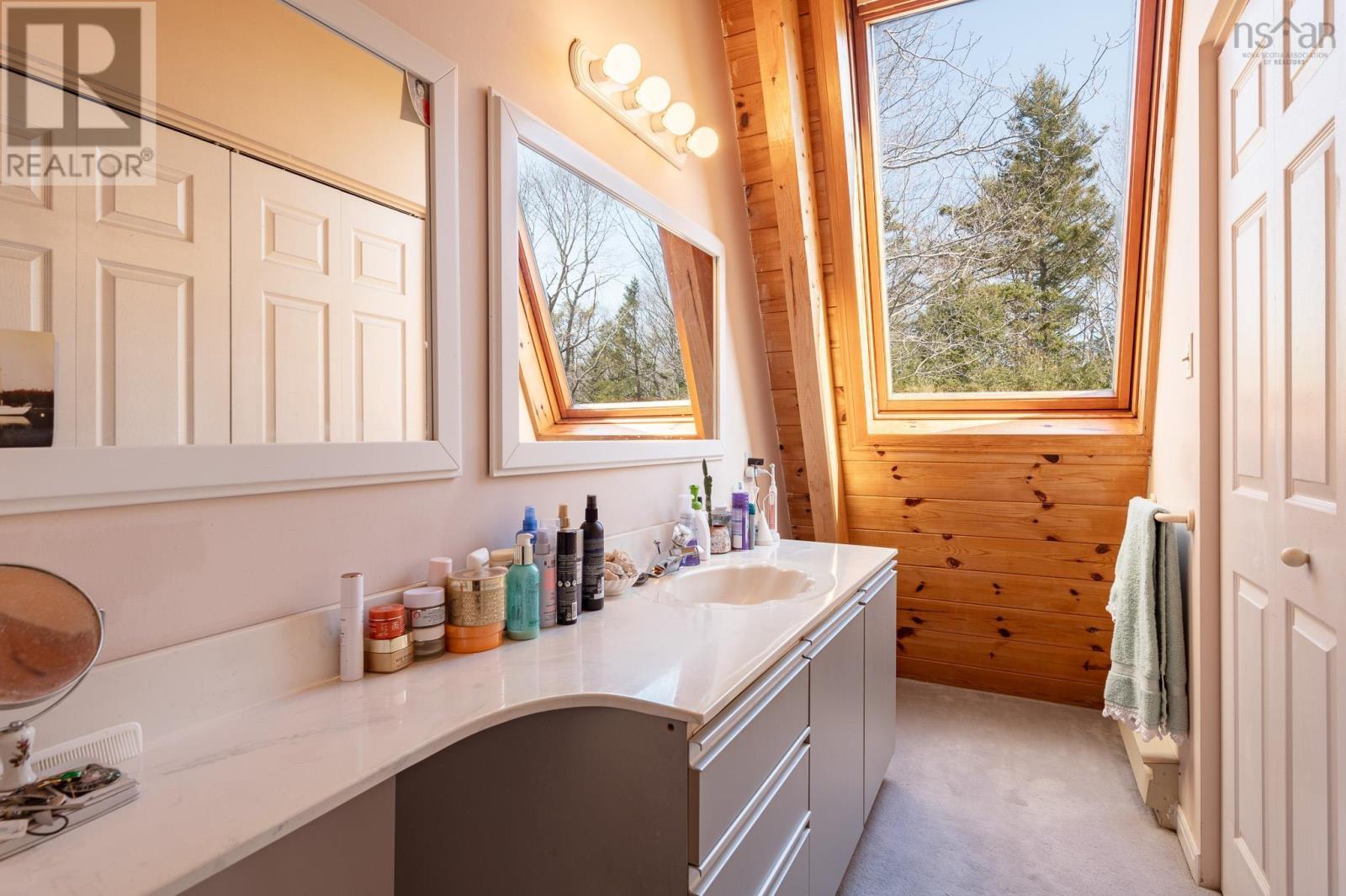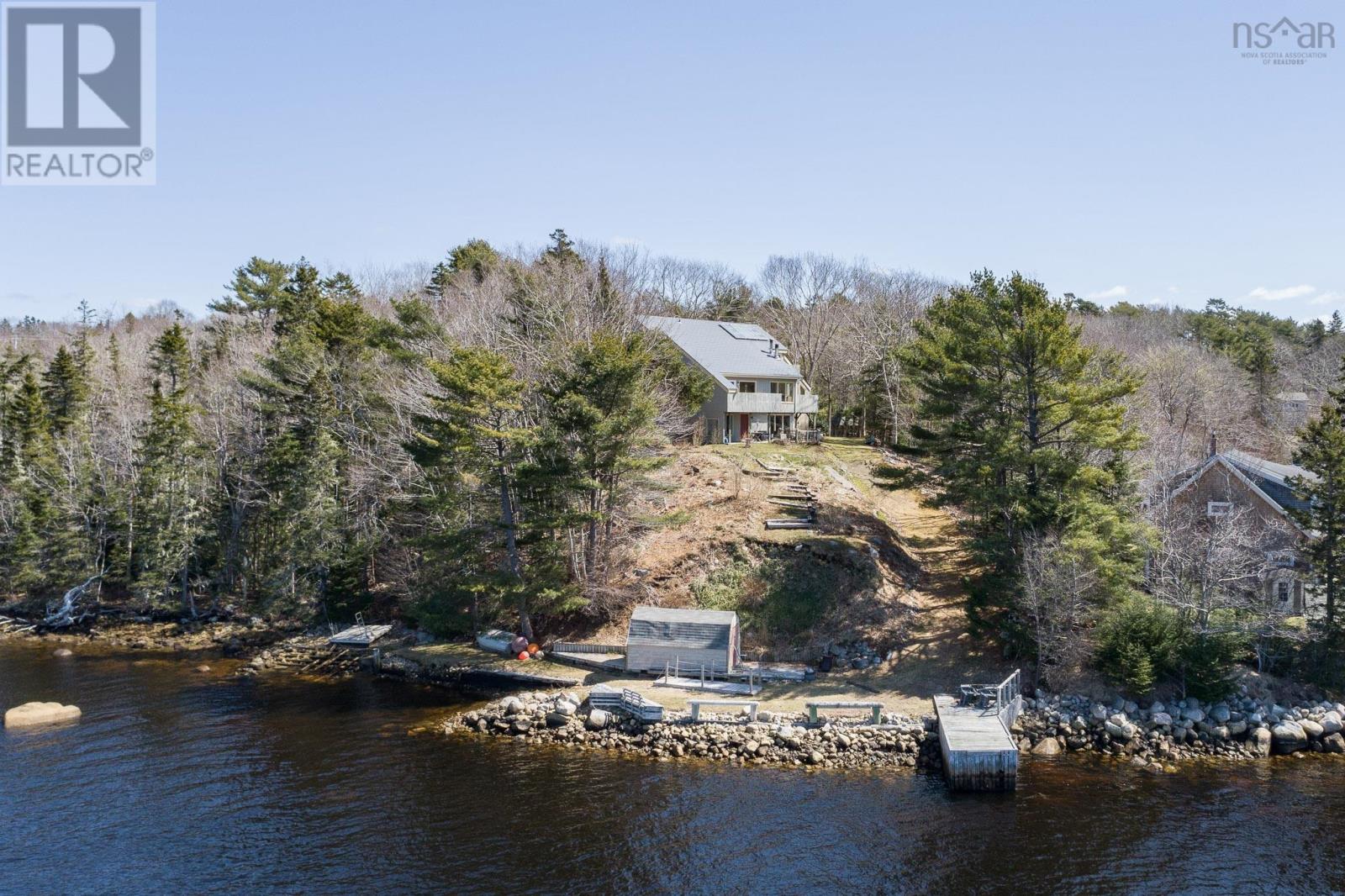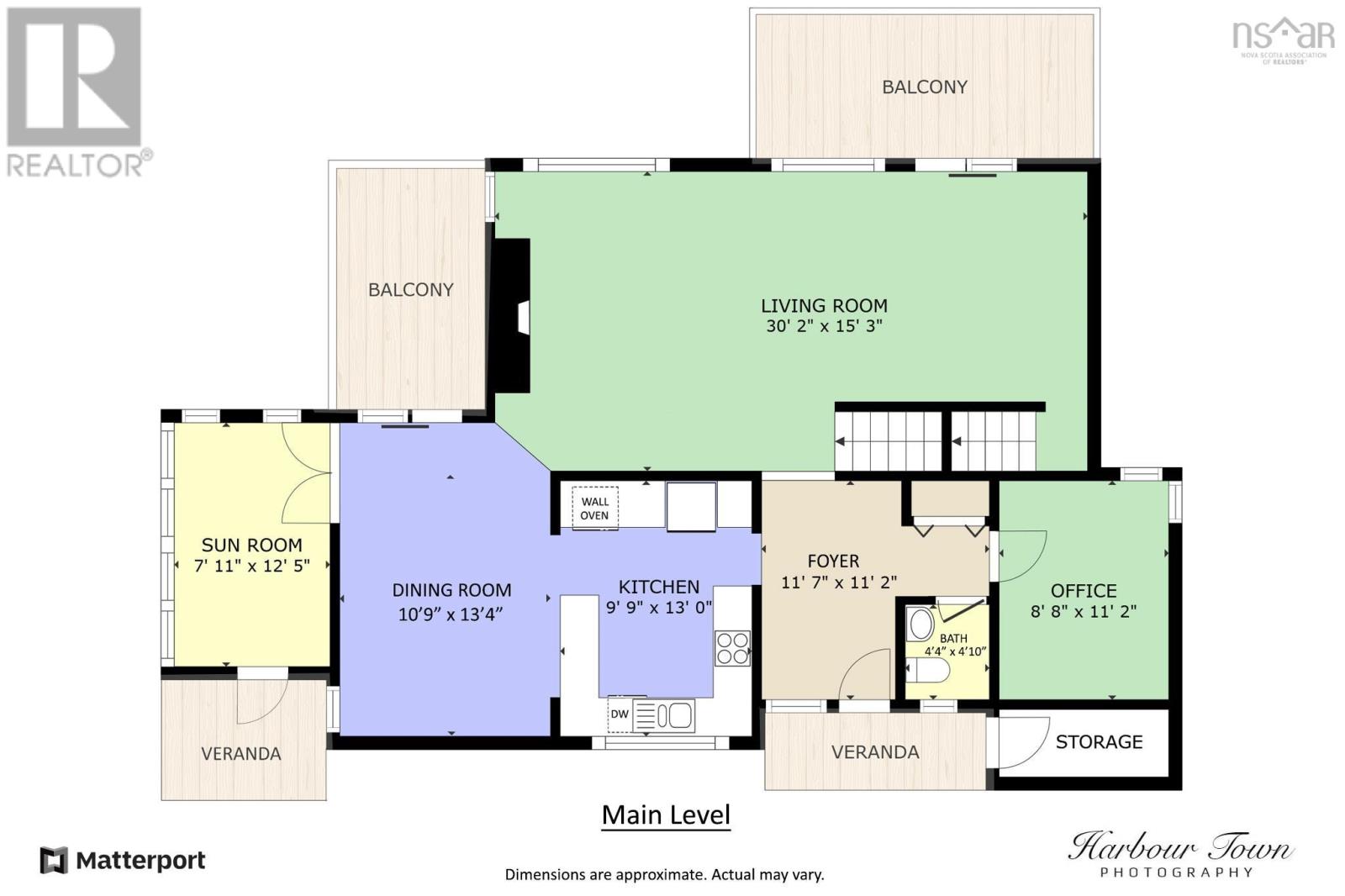4 Bedroom
3 Bathroom
2,717 ft2
3 Level, Contemporary
Waterfront
Acreage
$1,195,000
Settled at the ?head of the Bay," gently sloping to the pristine waters of the St. Margaret?s. This home is at one with its natural surroundings, and has a Scandinavian feel. High ceilings, natural wood accents, large windows and built oriented with excellent views and moving the light from one room to the next, while employing the highest standard of energy efficiency. This home has a beautiful sensible design, with a flow that connects the living spaces and separates the sleeping spaces. A conservatory adds ?all-season? sunshine and warmth to this unique home. Interhab, creator of custom-designed homes, has followed the same design philosophy since 1975 ?Structural home elements engineered in a controlled environment provide maximum value and the most enduring results?. This home is proof of that. Enjoy the park-like setting, garden to your hearts content, wander the waterfrontage or enjoy keeping your boat at the wharf, ever at the ready to explore the Bay. (id:40687)
Property Details
|
MLS® Number
|
202424448 |
|
Property Type
|
Single Family |
|
Community Name
|
Upper Tantallon |
|
Structure
|
Shed |
|
View Type
|
Ocean View, View Of Water |
|
Water Front Type
|
Waterfront |
Building
|
Bathroom Total
|
3 |
|
Bedrooms Above Ground
|
2 |
|
Bedrooms Below Ground
|
2 |
|
Bedrooms Total
|
4 |
|
Appliances
|
Central Vacuum |
|
Architectural Style
|
3 Level, Contemporary |
|
Basement Development
|
Finished |
|
Basement Features
|
Walk Out |
|
Basement Type
|
Full (finished) |
|
Constructed Date
|
1988 |
|
Construction Style Attachment
|
Detached |
|
Exterior Finish
|
Wood Siding |
|
Flooring Type
|
Carpeted, Ceramic Tile |
|
Foundation Type
|
Poured Concrete |
|
Half Bath Total
|
1 |
|
Stories Total
|
2 |
|
Size Interior
|
2,717 Ft2 |
|
Total Finished Area
|
2717 Sqft |
|
Type
|
House |
|
Utility Water
|
Drilled Well |
Parking
|
Garage
|
|
|
Detached Garage
|
|
|
Gravel
|
|
Land
|
Acreage
|
Yes |
|
Sewer
|
Septic System |
|
Size Irregular
|
3.71 |
|
Size Total
|
3.71 Ac |
|
Size Total Text
|
3.71 Ac |
Rooms
| Level |
Type |
Length |
Width |
Dimensions |
|
Second Level |
Primary Bedroom |
|
|
18.5 x 16.9 |
|
Second Level |
Ensuite (# Pieces 2-6) |
|
|
9.11 x 4.1 |
|
Second Level |
Bath (# Pieces 1-6) |
|
|
9.0 x 8.4 |
|
Second Level |
Bedroom |
|
|
13.5 x 12.9 |
|
Lower Level |
Recreational, Games Room |
|
|
29.1 x 14.5 |
|
Lower Level |
Bedroom |
|
|
12.11 x 10.3 |
|
Lower Level |
Bath (# Pieces 1-6) |
|
|
7.2 x 6.7 |
|
Lower Level |
Laundry Room |
|
|
9.6 x 8.6 |
|
Lower Level |
Bedroom |
|
|
15.2 x 10.9 |
|
Lower Level |
Other |
|
|
12. x 7.5 |
|
Main Level |
Foyer |
|
|
11.7 x 11.2 |
|
Main Level |
Living Room |
|
|
30.2 x 15.3 |
|
Main Level |
Dining Room |
|
|
10.9 x 13.4 |
|
Main Level |
Kitchen |
|
|
9.9 x 13.0 |
|
Main Level |
Den |
|
|
8.8 x 11.2 |
|
Main Level |
Sunroom |
|
|
7.11 x 12.5 |
|
Main Level |
Bath (# Pieces 1-6) |
|
|
4.4 x 4.10 |
https://www.realtor.ca/real-estate/27531690/13576-peggys-cove-road-upper-tantallon-upper-tantallon















































