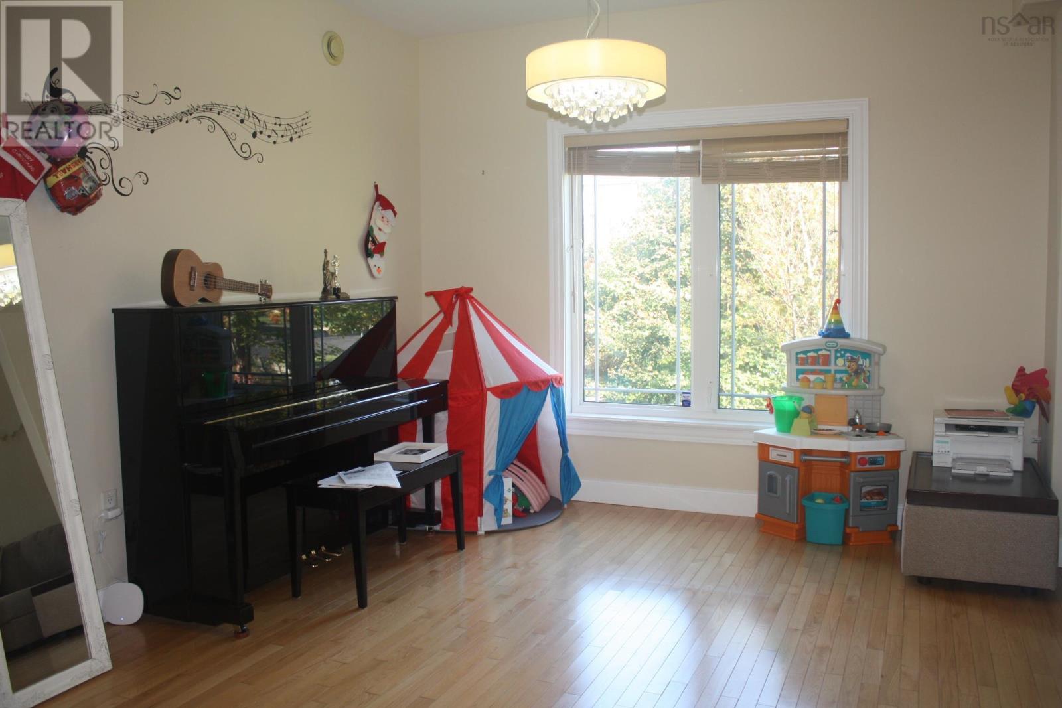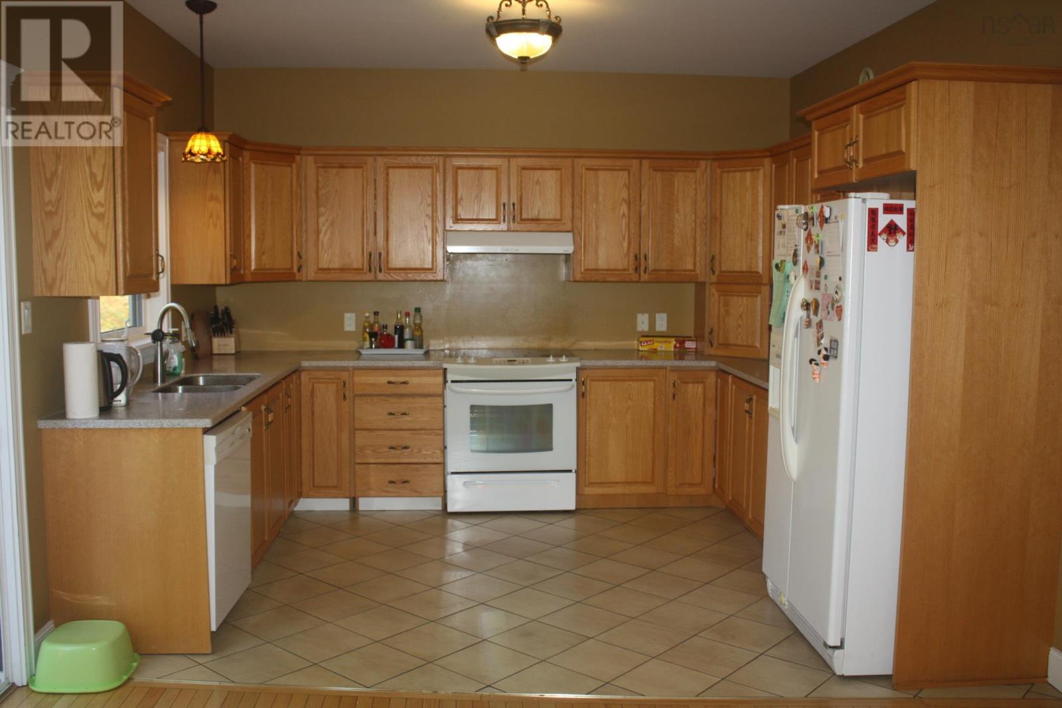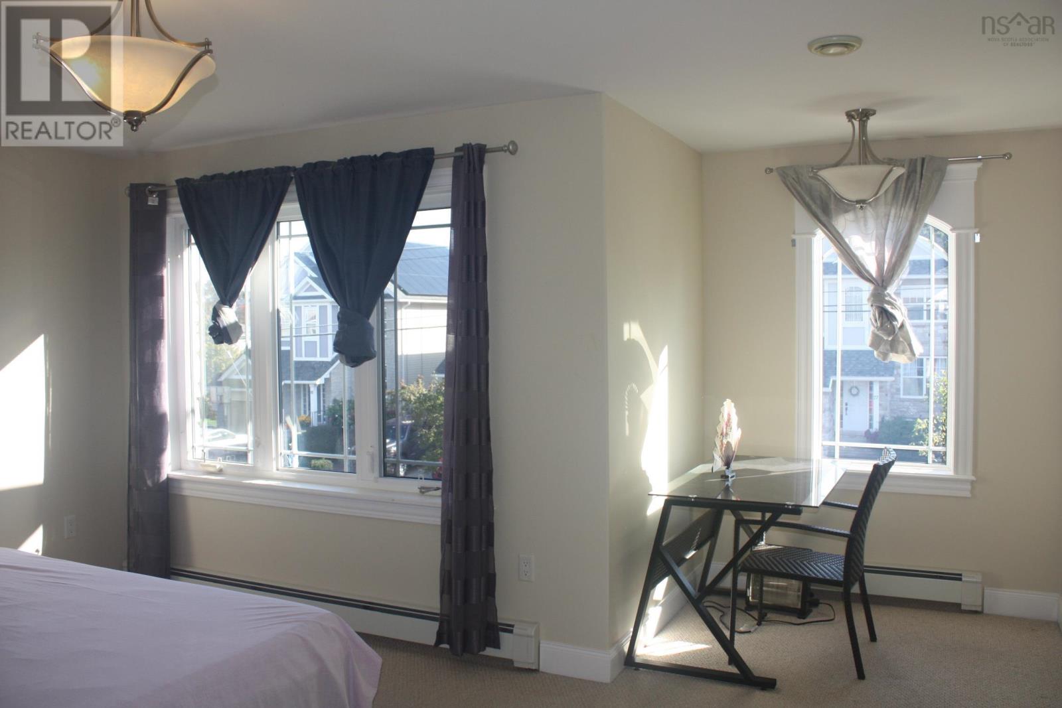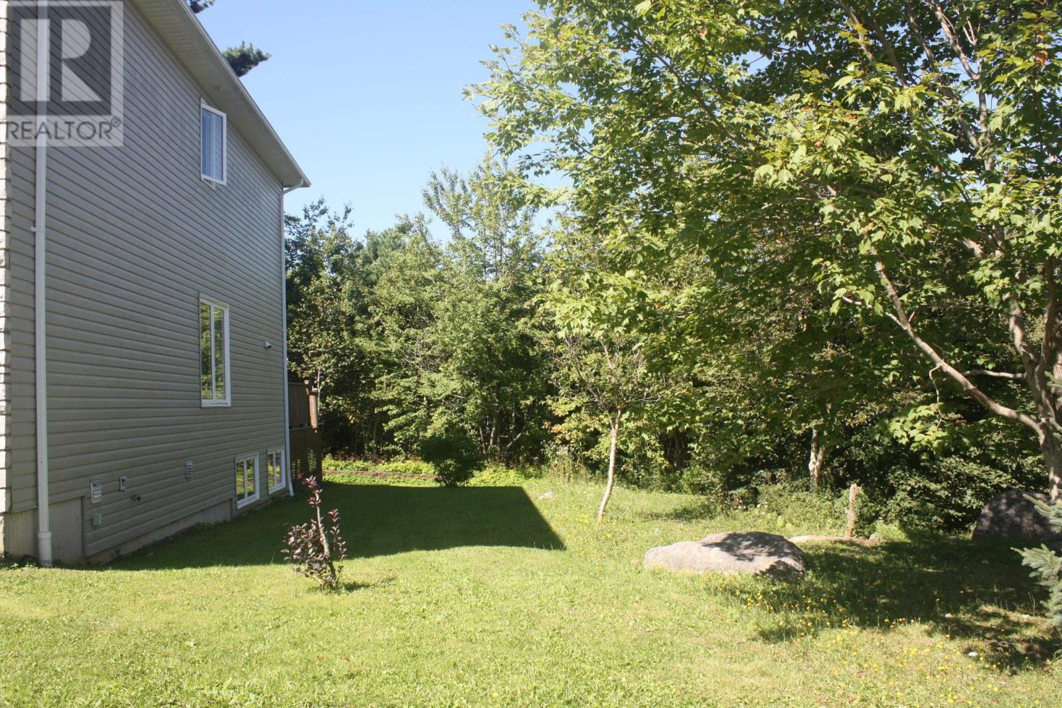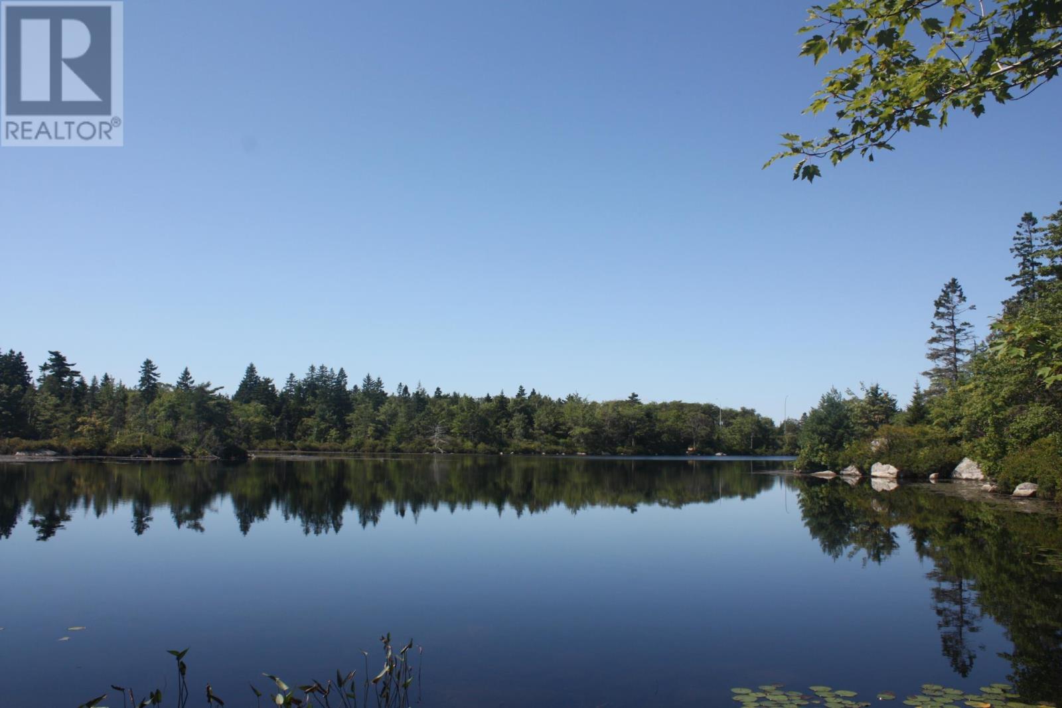4 Bedroom
4 Bathroom
2,951 ft2
Landscaped
$768,000
This impressive 4 bedroom family home is locate right beside the Hail Pond Community Park with playground, water view, and trails at Beautiful Stoneridge subdivision. Filled with lots of natural light, the main floor boasts an open concept plan, with spacious living, dining room, family room and patio doors to the generous deck, treed backyard and playground! The kitchen opens onto the family room, a great space to cook and entertain. The second level features 3 spacious bedrooms; the master boasts an oversized walk in closet and ensuite bath with large walk in shower and double vanities. The basement features a rec. room with lots of natural light, and fourth bedroom. The basement is also wired for a stove and range hood, offering great in law potential. A fabulous executive home in a great family neighborhood! Book your private viewing today! (id:40687)
Property Details
|
MLS® Number
|
202424479 |
|
Property Type
|
Single Family |
|
Community Name
|
Halifax |
|
Amenities Near By
|
Park, Playground, Public Transit, Shopping, Place Of Worship |
|
Community Features
|
Recreational Facilities, School Bus |
|
Features
|
Treed, Level |
|
View Type
|
Lake View |
Building
|
Bathroom Total
|
4 |
|
Bedrooms Above Ground
|
3 |
|
Bedrooms Below Ground
|
1 |
|
Bedrooms Total
|
4 |
|
Appliances
|
Stove, Dishwasher, Dryer, Washer, Microwave |
|
Constructed Date
|
2008 |
|
Construction Style Attachment
|
Detached |
|
Exterior Finish
|
Stone, Stucco, Vinyl |
|
Flooring Type
|
Carpeted, Ceramic Tile, Hardwood, Porcelain Tile |
|
Foundation Type
|
Poured Concrete |
|
Half Bath Total
|
1 |
|
Stories Total
|
2 |
|
Size Interior
|
2,951 Ft2 |
|
Total Finished Area
|
2951 Sqft |
|
Type
|
House |
|
Utility Water
|
Municipal Water |
Parking
Land
|
Acreage
|
No |
|
Land Amenities
|
Park, Playground, Public Transit, Shopping, Place Of Worship |
|
Landscape Features
|
Landscaped |
|
Sewer
|
Municipal Sewage System |
|
Size Irregular
|
0.0924 |
|
Size Total
|
0.0924 Ac |
|
Size Total Text
|
0.0924 Ac |
Rooms
| Level |
Type |
Length |
Width |
Dimensions |
|
Second Level |
Primary Bedroom |
|
|
15X15 |
|
Second Level |
Bedroom |
|
|
12.5X15+JOG |
|
Second Level |
Bedroom |
|
|
11.2X13.2 |
|
Second Level |
Ensuite (# Pieces 2-6) |
|
|
4 Pc |
|
Second Level |
Bath (# Pieces 1-6) |
|
|
4 Pc |
|
Basement |
Bedroom |
|
|
14.3X10.9 |
|
Basement |
Recreational, Games Room |
|
|
28.5X17.4 |
|
Basement |
Laundry / Bath |
|
|
4 Pc |
|
Main Level |
Kitchen |
|
|
12.2X10 |
|
Main Level |
Living Room |
|
|
15.3X14.5 |
|
Main Level |
Dining Room |
|
|
15.3X11 |
|
Main Level |
Family Room |
|
|
15X17 |
|
Main Level |
Foyer |
|
|
5X6 |
|
Main Level |
Bath (# Pieces 1-6) |
|
|
2 Pc |
https://www.realtor.ca/real-estate/27532856/76-walter-havill-drive-halifax-halifax



