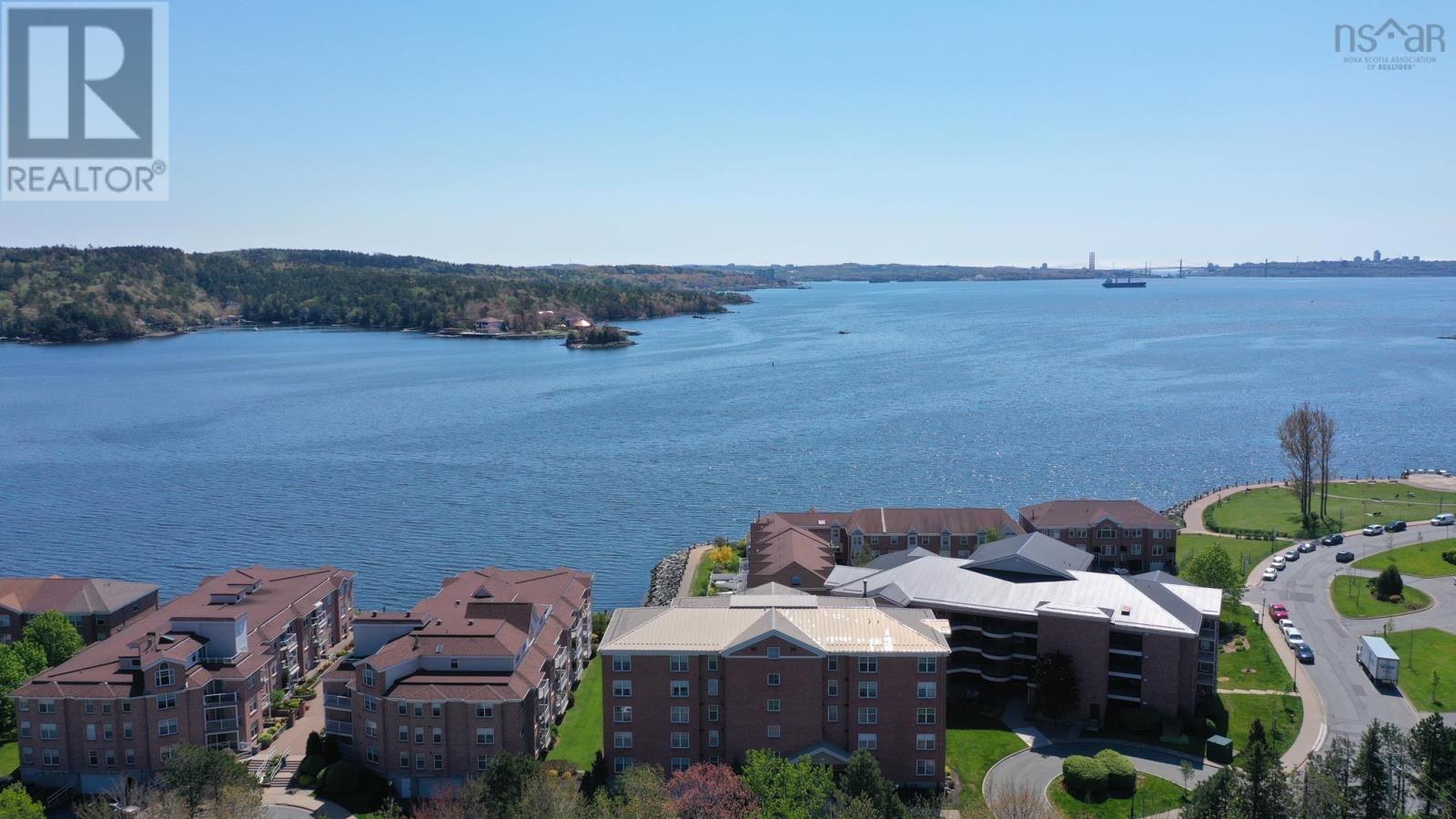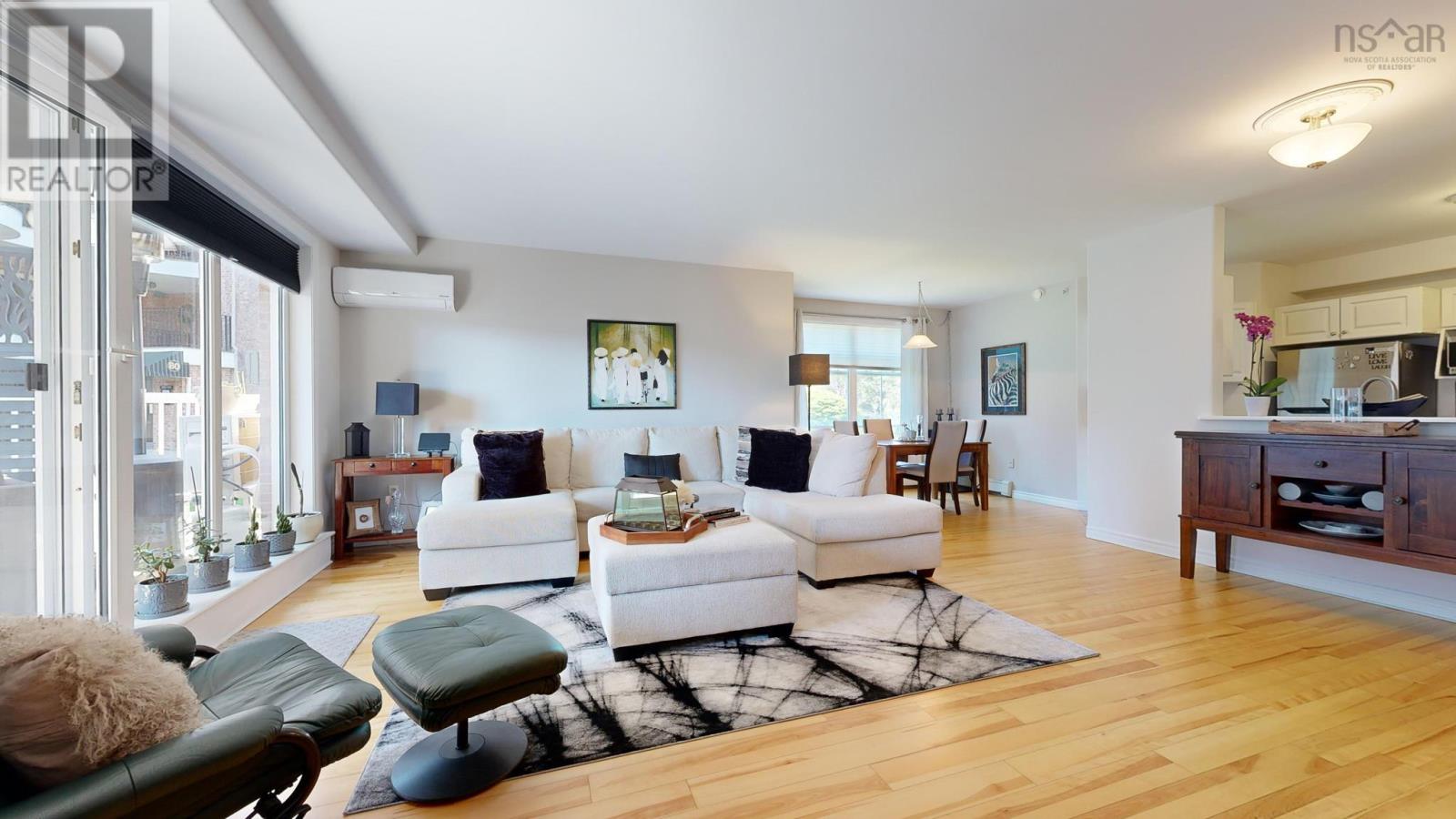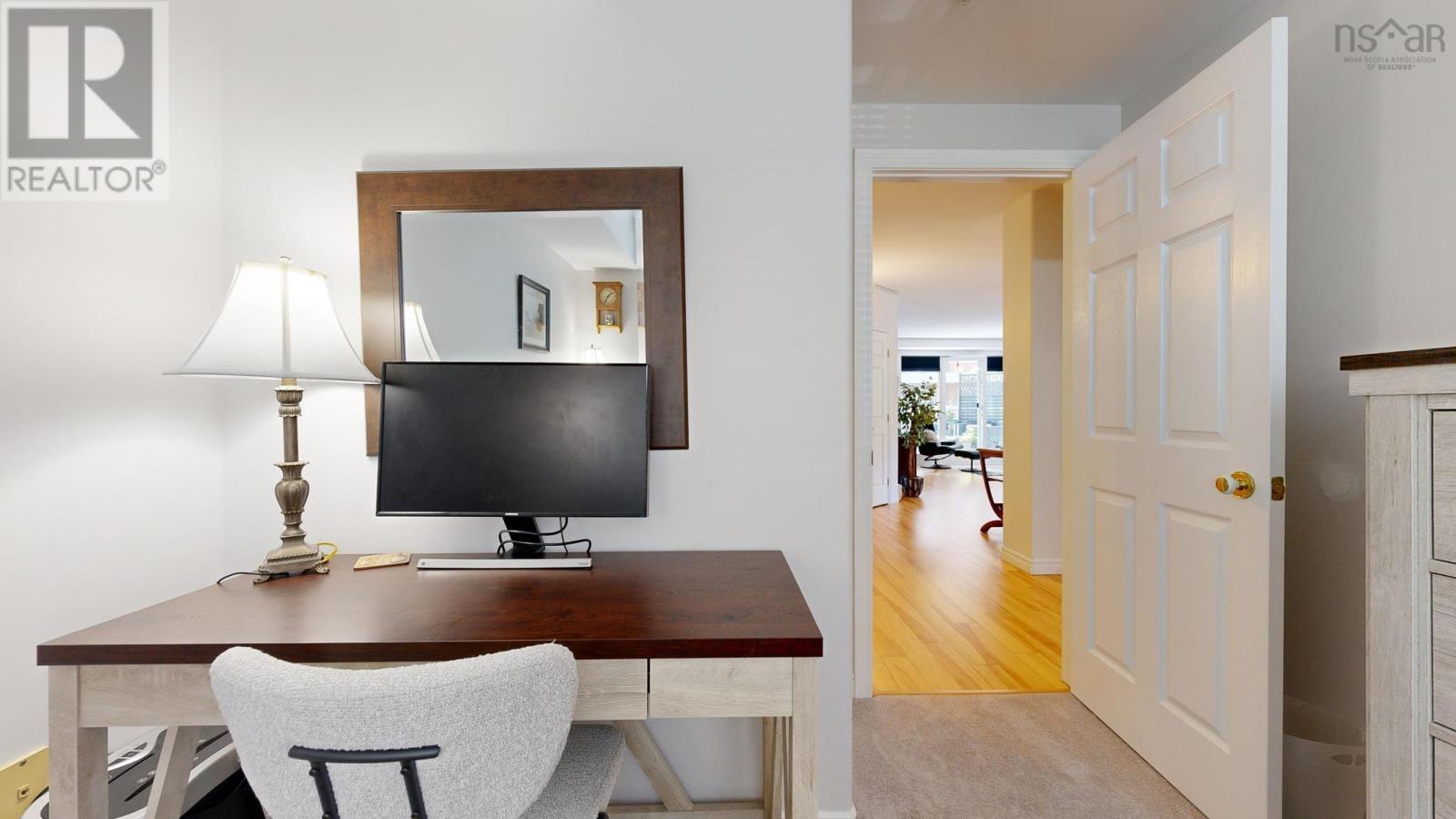104 50 Waterfront Drive Bedford, Nova Scotia B4A 4H3
$564,900Maintenance,
$761.60 Monthly
Maintenance,
$761.60 MonthlyLocation, location, location! Bedford Waterfront Community, just steps to DeWolf Park, this spacious open concept, 2 bedroom condo with a spectacular water view rear patio, is looking for a new owner. This well-run building has only 20 units, is quiet and close to all amenities. As your enter condo, just off the foyer is an ample storage or pantry space. There is a Galley kitchen with built in bar area, boasting plenty of cabinets and stainless steel appliances new in 2022. The living room has floor to ceiling windows overlooking the patio, making the unit bright. Being an end unit, there are additional windows in the dining area. New window blinds compliment the freshly painted interior. The large Primary bedroom is equipped with an ensuite bathroom and walk-in closet. Condo fees include, heat, hot water. Building highlights include, wheelchair accessibility, plenty of storage, underground parking, oversized main floor patio, ensuite laundry, ensuite bath renovated 2023, new ductless heat pump installed 2023, new flooring in entryway 2023, new washer/dryer 2022, new bedroom carpet 2022. (id:40687)
Property Details
| MLS® Number | 202411580 |
| Property Type | Single Family |
| Community Name | Bedford |
| Amenities Near By | Park, Playground, Public Transit, Shopping |
| View Type | Harbour |
Building
| Bathroom Total | 2 |
| Bedrooms Above Ground | 2 |
| Bedrooms Total | 2 |
| Appliances | Stove, Dryer, Washer, Microwave, Refrigerator |
| Basement Type | None |
| Constructed Date | 2002 |
| Cooling Type | Wall Unit, Heat Pump |
| Exterior Finish | Brick, Concrete |
| Flooring Type | Carpeted, Ceramic Tile, Engineered Hardwood |
| Foundation Type | Poured Concrete |
| Stories Total | 1 |
| Size Interior | 1,287 Ft2 |
| Total Finished Area | 1287 Sqft |
| Type | Apartment |
| Utility Water | Municipal Water |
Parking
| Garage | |
| Underground |
Land
| Acreage | No |
| Land Amenities | Park, Playground, Public Transit, Shopping |
| Landscape Features | Landscaped |
| Sewer | Municipal Sewage System |
| Size Total Text | Under 1/2 Acre |
Rooms
| Level | Type | Length | Width | Dimensions |
|---|---|---|---|---|
| Main Level | Living Room | 19. 11 x 18. 10 | ||
| Main Level | Dining Room | 10. 0 x 9. 5 | ||
| Main Level | Kitchen | 9. 1 x 12. 3 | ||
| Main Level | Primary Bedroom | 13. 6 x 12. 10 | ||
| Main Level | Ensuite (# Pieces 2-6) | 9. 10 x 7. 10 | ||
| Main Level | Bedroom | 13. 6 x 9. 3 | ||
| Main Level | Bath (# Pieces 1-6) | 5. 4 x 7. 10 | ||
| Main Level | Storage | 11. 0 x 5. 5 |
https://www.realtor.ca/real-estate/26941095/104-50-waterfront-drive-bedford-bedford
Contact Us
Contact us for more information

















































