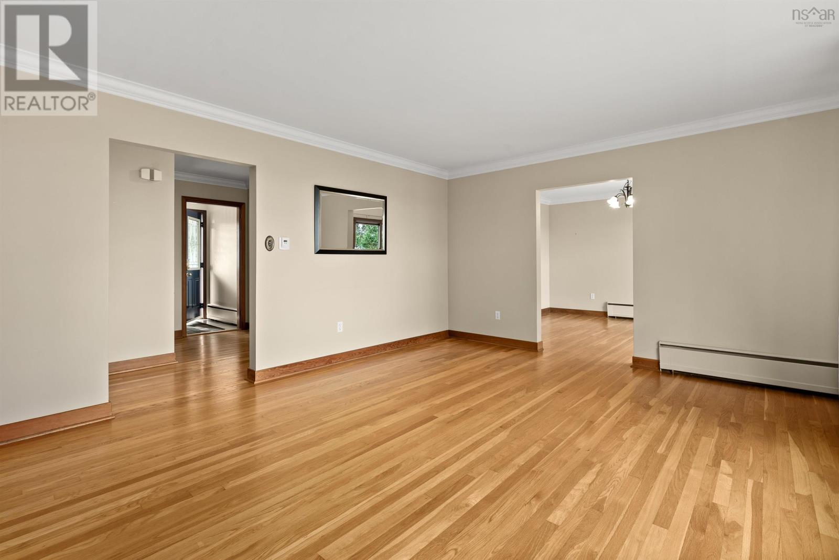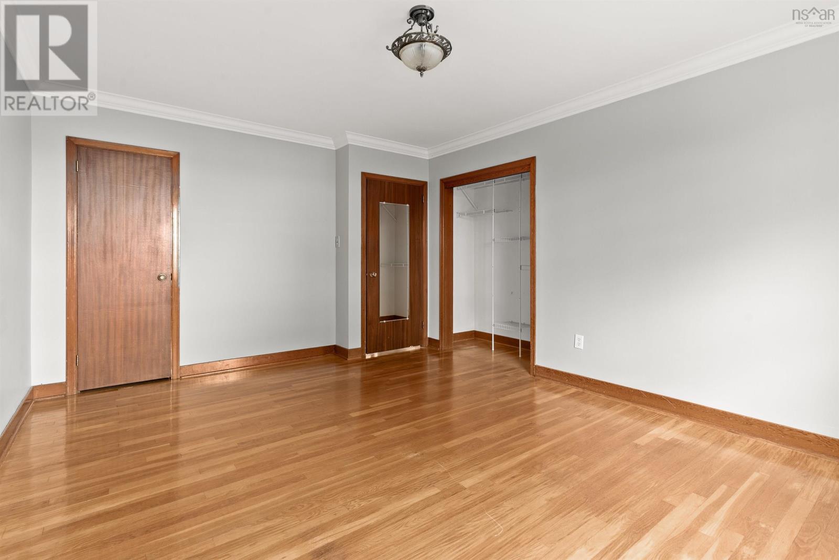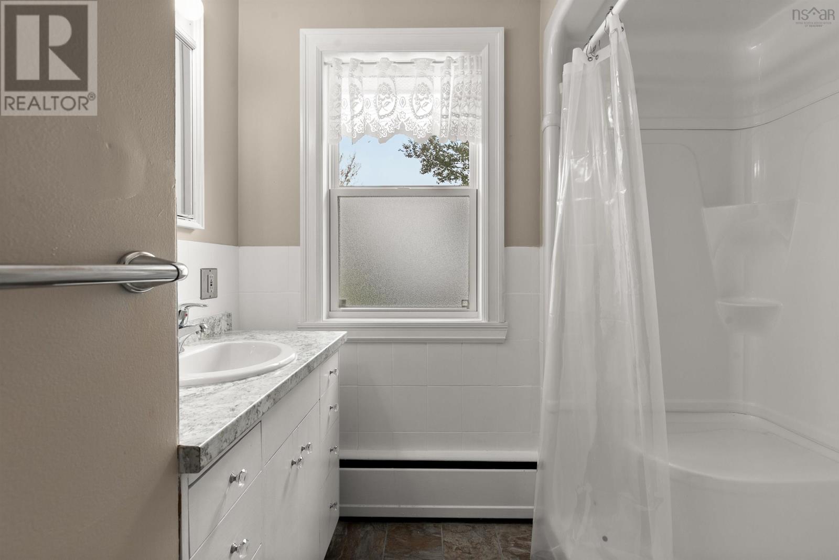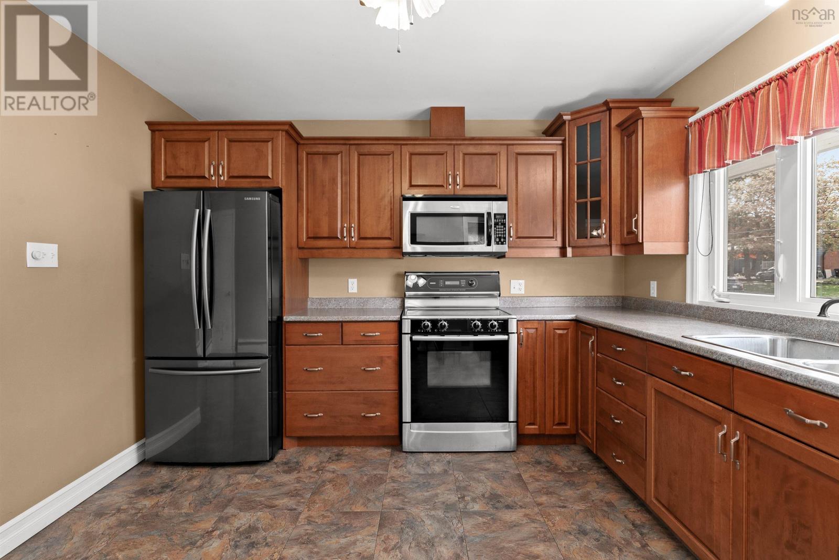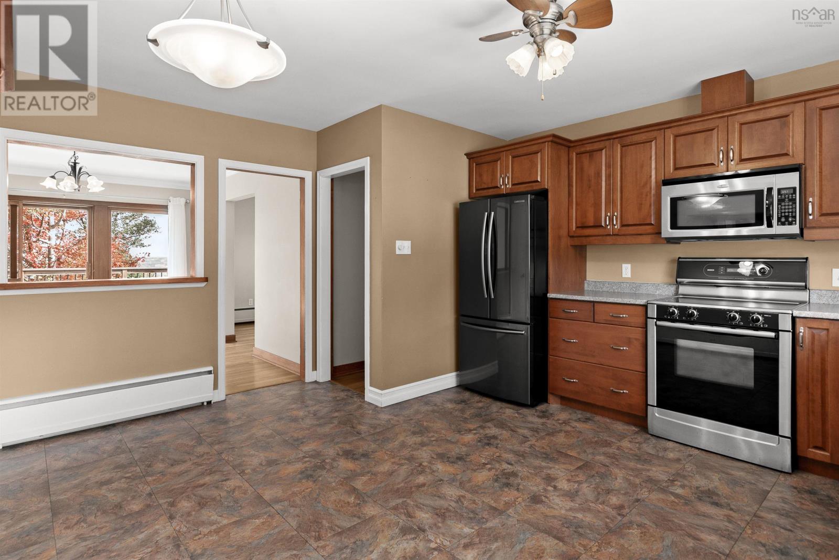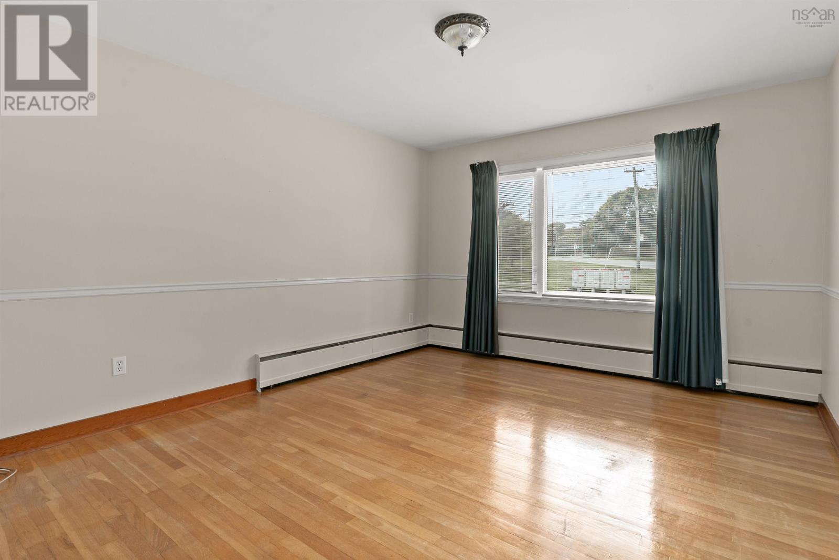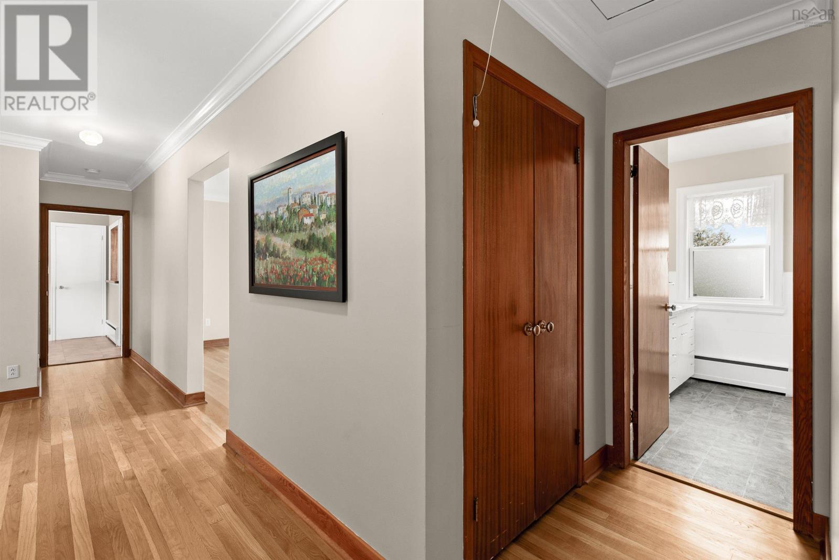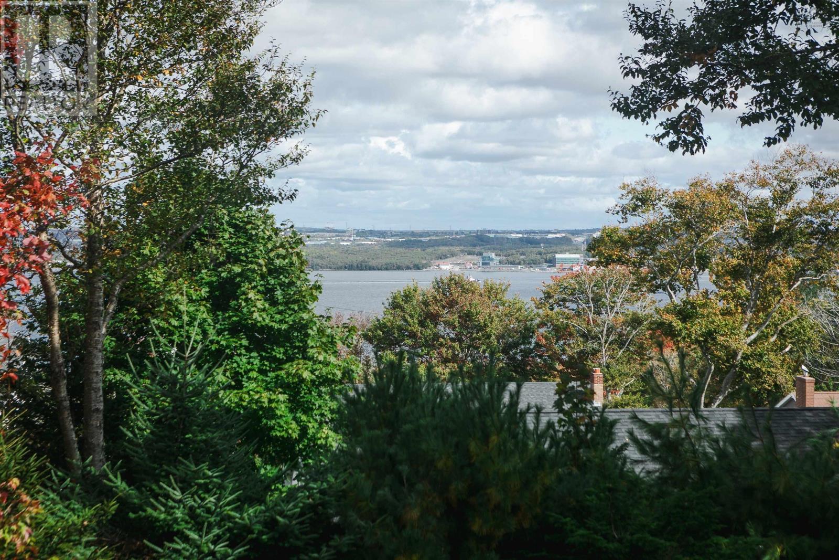4 Bedroom
2 Bathroom
Bungalow
Fireplace
Landscaped
$649,000
Welcome home! This charming 4-bedroom, 2-bathroom home offers the perfect blend of comfort, convenience, and captivating views. Step inside and be greeted by a cozy fireplace. The spacious home provides ample room for family gatherings and entertaining. With two paved driveways, parking will never be an issue for you or your guests. Enjoy breathtaking water views from the expansive wrap-around deck ? an ideal spot for morning coffee or evening sunsets. The large workshop is a handyman's haven, offering endless possibilities for hobbies and projects. Convenience is key with this ideally located home. Enjoy easy access to a variety of amenities, including shops, restaurants, and parks. Excellent transit options make commuting a breeze. Note * the civic address is on Flamingo Drive but the home and driveways are physically located on Canary Crt. (id:40687)
Property Details
|
MLS® Number
|
202424251 |
|
Property Type
|
Single Family |
|
Community Name
|
Halifax |
|
AmenitiesNearBy
|
Park, Playground, Public Transit, Shopping, Place Of Worship |
|
CommunityFeatures
|
Recreational Facilities, School Bus |
|
Features
|
Sloping |
Building
|
BathroomTotal
|
2 |
|
BedroomsAboveGround
|
3 |
|
BedroomsBelowGround
|
1 |
|
BedroomsTotal
|
4 |
|
Appliances
|
Central Vacuum, Oven - Electric, Dishwasher, Dryer, Washer, Refrigerator |
|
ArchitecturalStyle
|
Bungalow |
|
ConstructedDate
|
1960 |
|
ConstructionStyleAttachment
|
Detached |
|
ExteriorFinish
|
Wood Shingles |
|
FireplacePresent
|
Yes |
|
FlooringType
|
Carpeted, Ceramic Tile, Hardwood, Other |
|
FoundationType
|
Poured Concrete |
|
StoriesTotal
|
1 |
|
TotalFinishedArea
|
2302 Sqft |
|
Type
|
House |
|
UtilityWater
|
Municipal Water |
Land
|
Acreage
|
No |
|
LandAmenities
|
Park, Playground, Public Transit, Shopping, Place Of Worship |
|
LandscapeFeatures
|
Landscaped |
|
Sewer
|
Municipal Sewage System |
|
SizeIrregular
|
0.1997 |
|
SizeTotal
|
0.1997 Ac |
|
SizeTotalText
|
0.1997 Ac |
Rooms
| Level |
Type |
Length |
Width |
Dimensions |
|
Lower Level |
Family Room |
|
|
27. x 18.3 |
|
Lower Level |
Bedroom |
|
|
8.10 x 12 |
|
Lower Level |
Laundry Room |
|
|
9.11 x 9.1 |
|
Lower Level |
Bath (# Pieces 1-6) |
|
|
4 |
|
Lower Level |
Utility Room |
|
|
30.6 x 11.4 |
|
Lower Level |
Workshop |
|
|
23.10 x 10.10 |
|
Main Level |
Kitchen |
|
|
14.11 x 13.3 |
|
Main Level |
Dining Room |
|
|
13.6 x 11.5 |
|
Main Level |
Living Room |
|
|
13.6 x 19.1 |
|
Main Level |
Bedroom |
|
|
13.6 x 11.7 |
|
Main Level |
Bedroom |
|
|
13.6 x 11.7 |
|
Main Level |
Bedroom |
|
|
15.6 x 11.6 |
|
Main Level |
Bath (# Pieces 1-6) |
|
|
3 |
https://www.realtor.ca/real-estate/27521635/54-flamingo-drive-halifax-halifax




