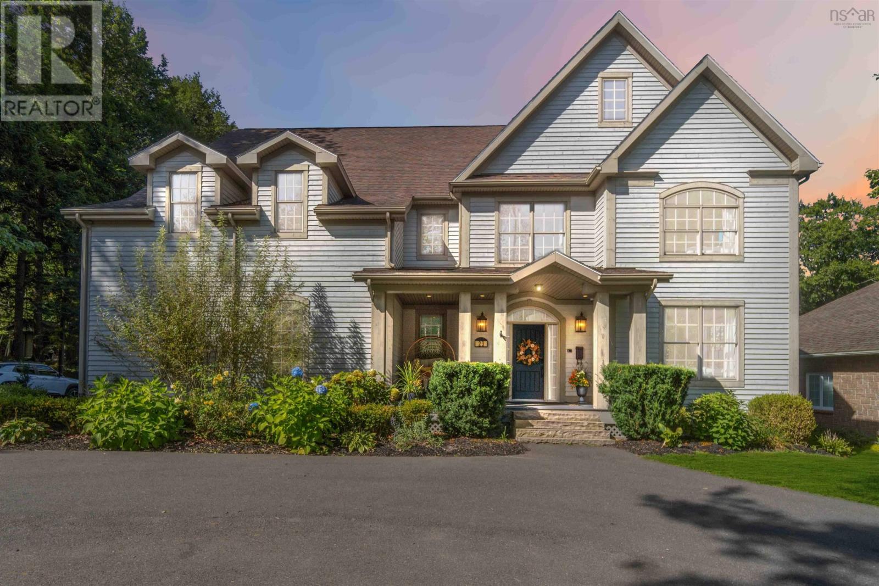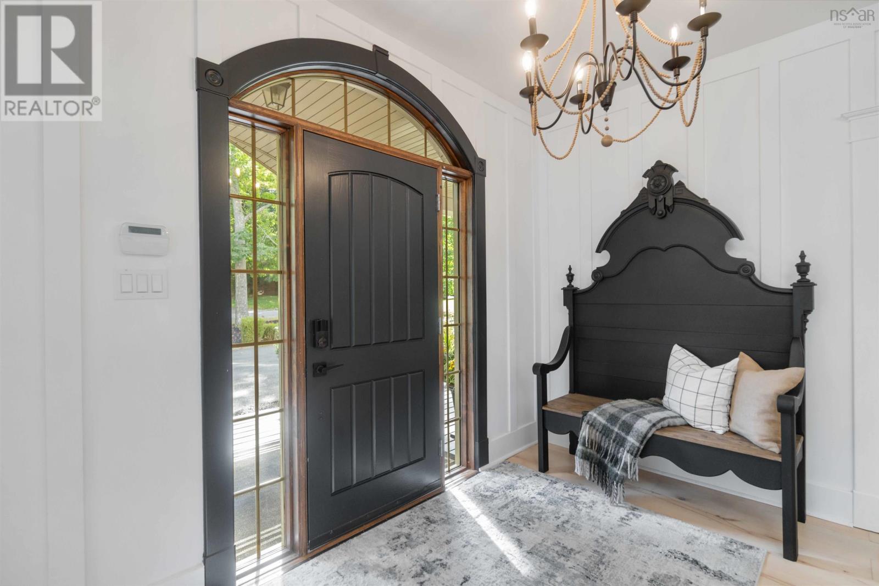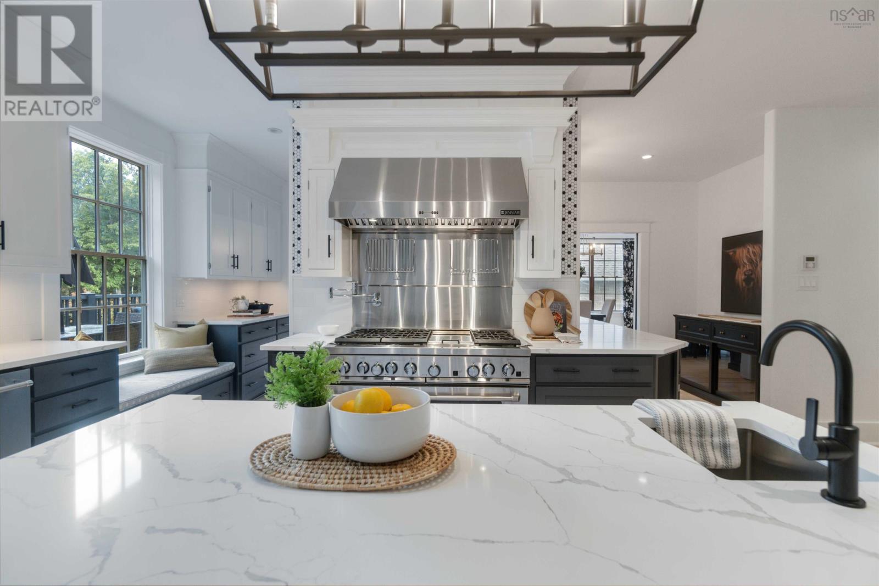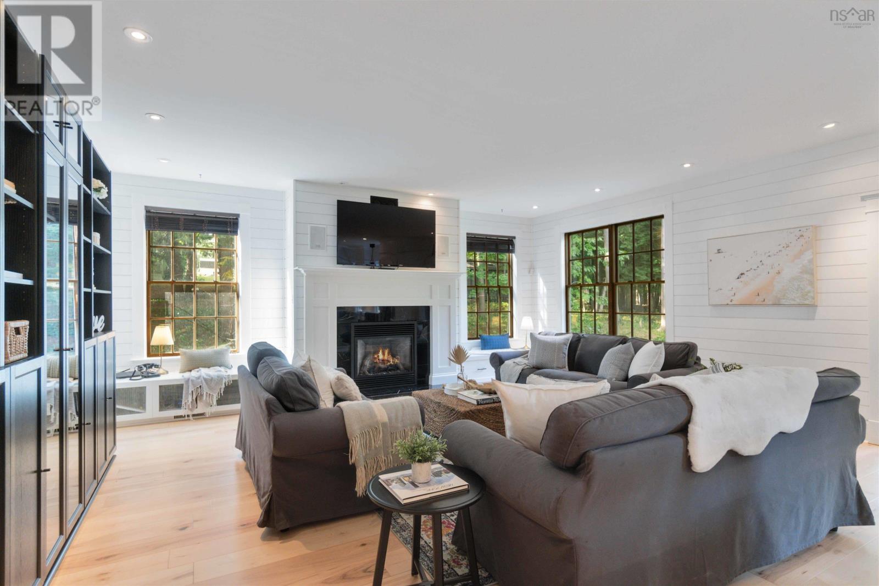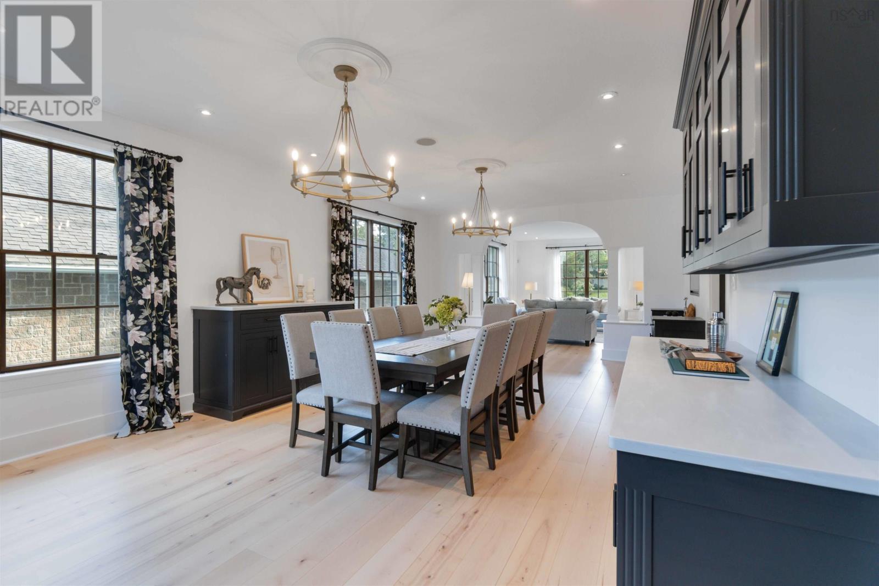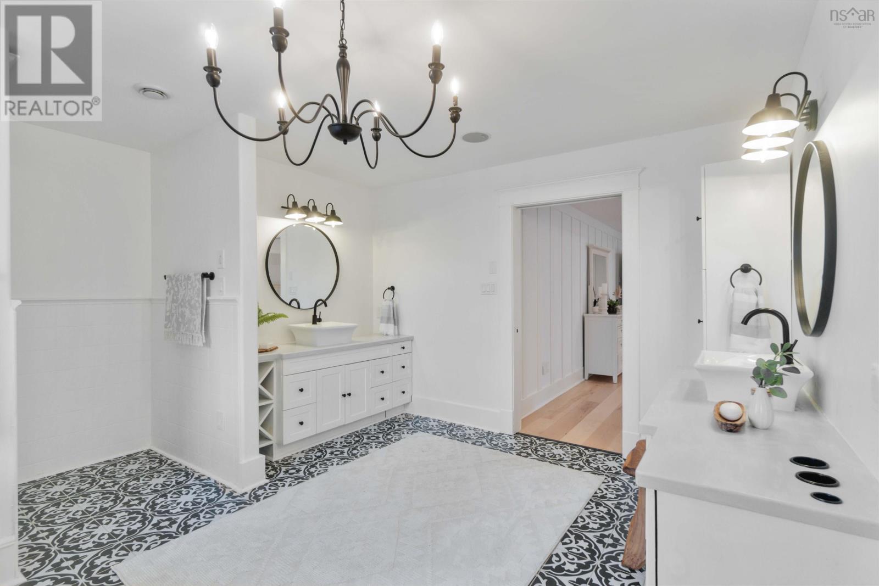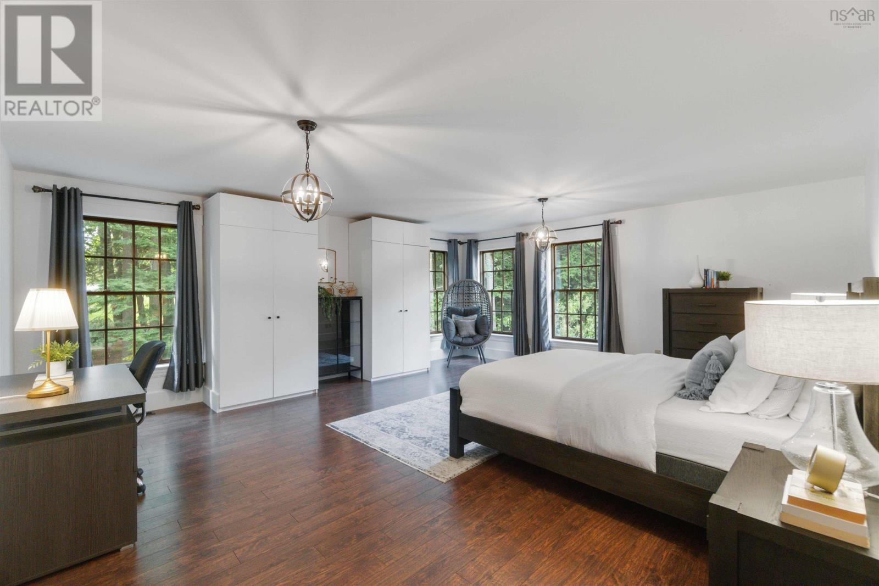6 Bedroom
5 Bathroom
6,214 ft2
Fireplace
Central Air Conditioning, Heat Pump
Acreage
Landscaped
$1,350,000
Welcome to one of the most luxurious and spacious homes in the Annapolis Valley and one of its most desirable communities. Kentville?s prestigious Palmeter Heights subdivision is an established family neighbourhood with great access to parks, trails, schools, recreation facilities, public transit and proximity to shops, restaurants, professional & government services and the Valley Regional hospital. The house boasts an incredible 7,080 sf floor plan plus another 684 sf in the built in heated 2-car garage and it sits on a 1.5-acre lot in the middle of town with municipal water & sewer; truly a rare find. This 6 bedroom 5 bathroom house is absolutely loaded with high end features and beautiful custom finishes. Your dream kitchen includes a double oven Jenn-air gas range, a wine fridge, a walk-in pantry, an island, a double stainless steel apron sink plus another prep sink, a coffee station, under cabinet lighting, a window seat, and seemingly miles of quartz countertops and cabinetry. Well-appointed in law suite in the basement to help with the mortgage and/or provide extra space for family and friends. Laundry on all 3 levels, intercom system, balcony off the primary, central vac, energy efficient ducted heat pump, in floor radiant heat in the basement & garage, 2 mud rooms, loads of storage, engineered hardwood floors, 2 propane fireplaces, alarm system, and the list goes on! The primary suite is to die for and must be seen! This is an exceptional value, priced below the Palmeter/McDougall Heights average selling price per sf. Don?t miss this once in a lifetime opportunity! (id:40687)
Property Details
|
MLS® Number
|
202423400 |
|
Property Type
|
Single Family |
|
Community Name
|
Kentville |
|
Amenities Near By
|
Golf Course, Park, Playground, Public Transit, Shopping, Place Of Worship |
|
Community Features
|
Recreational Facilities, School Bus |
|
Equipment Type
|
Propane Tank |
|
Features
|
Balcony |
|
Rental Equipment Type
|
Propane Tank |
|
Structure
|
Shed |
Building
|
Bathroom Total
|
5 |
|
Bedrooms Above Ground
|
5 |
|
Bedrooms Below Ground
|
1 |
|
Bedrooms Total
|
6 |
|
Appliances
|
Central Vacuum, Range - Gas, Dishwasher, Dryer, Washer, Intercom, Refrigerator, Wine Fridge |
|
Basement Development
|
Finished |
|
Basement Features
|
Walk Out |
|
Basement Type
|
Full (finished) |
|
Constructed Date
|
2007 |
|
Construction Style Attachment
|
Detached |
|
Cooling Type
|
Central Air Conditioning, Heat Pump |
|
Exterior Finish
|
Wood Siding |
|
Fireplace Present
|
Yes |
|
Flooring Type
|
Ceramic Tile, Engineered Hardwood, Tile, Vinyl Plank |
|
Foundation Type
|
Poured Concrete |
|
Half Bath Total
|
1 |
|
Stories Total
|
2 |
|
Size Interior
|
6,214 Ft2 |
|
Total Finished Area
|
6214 Sqft |
|
Type
|
House |
|
Utility Water
|
Municipal Water |
Parking
|
Garage
|
|
|
Attached Garage
|
|
|
Parking Space(s)
|
|
Land
|
Acreage
|
Yes |
|
Land Amenities
|
Golf Course, Park, Playground, Public Transit, Shopping, Place Of Worship |
|
Landscape Features
|
Landscaped |
|
Sewer
|
Municipal Sewage System |
|
Size Irregular
|
1.49 |
|
Size Total
|
1.49 Ac |
|
Size Total Text
|
1.49 Ac |
Rooms
| Level |
Type |
Length |
Width |
Dimensions |
|
Second Level |
Bedroom |
|
|
14.2 x 17.9 |
|
Second Level |
Ensuite (# Pieces 2-6) |
|
|
6 x 6.1 (3pc) |
|
Second Level |
Den |
|
|
11 x 12.1 |
|
Second Level |
Bedroom |
|
|
14.2 x 12.1 |
|
Second Level |
Bedroom |
|
|
12.1 x 14.2 |
|
Second Level |
Bath (# Pieces 1-6) |
|
|
10 x 9.8 (5pc) |
|
Second Level |
Bedroom |
|
|
18 x 21 |
|
Second Level |
Laundry Room |
|
|
9.9 x 9.7 |
|
Second Level |
Primary Bedroom |
|
|
25.1 x 20.1 |
|
Second Level |
Storage |
|
|
15 x 12.11 (Walk-In Closet) |
|
Second Level |
Ensuite (# Pieces 2-6) |
|
|
15 x 14.8 (5pc) |
|
Basement |
Bedroom |
|
|
11.2 x 19.7 |
|
Basement |
Bath (# Pieces 1-6) |
|
|
7 x 12.2 (4pc) |
|
Basement |
Kitchen |
|
|
9.11 x 14.5 |
|
Basement |
Dining Room |
|
|
9.11 x 14.5 |
|
Basement |
Living Room |
|
|
13.8 x 12.3 |
|
Basement |
Storage |
|
|
13.8 x 17.7 |
|
Basement |
Utility Room |
|
|
7 x 18.4 |
|
Basement |
Other |
|
|
10.8 x 21.4 (Hall) |
|
Basement |
Storage |
|
|
12.6 x 21.1 |
|
Main Level |
Foyer |
|
|
11.4 x 18 |
|
Main Level |
Mud Room |
|
|
6.3 x 8.8 |
|
Main Level |
Living Room |
|
|
14 x 17.11 |
|
Main Level |
Dining Room |
|
|
15.1 x 27.5 |
|
Main Level |
Bath (# Pieces 1-6) |
|
|
6.3 x 5.6 (2pc) |
|
Main Level |
Eat In Kitchen |
|
|
17 x 20.7 |
|
Main Level |
Family Room |
|
|
19.4 x 20.1 |
|
Main Level |
Mud Room |
|
|
9.1 x 7.6 |
https://www.realtor.ca/real-estate/27475133/23-fielding-avenue-mcdougall-heights-kentville-kentville

