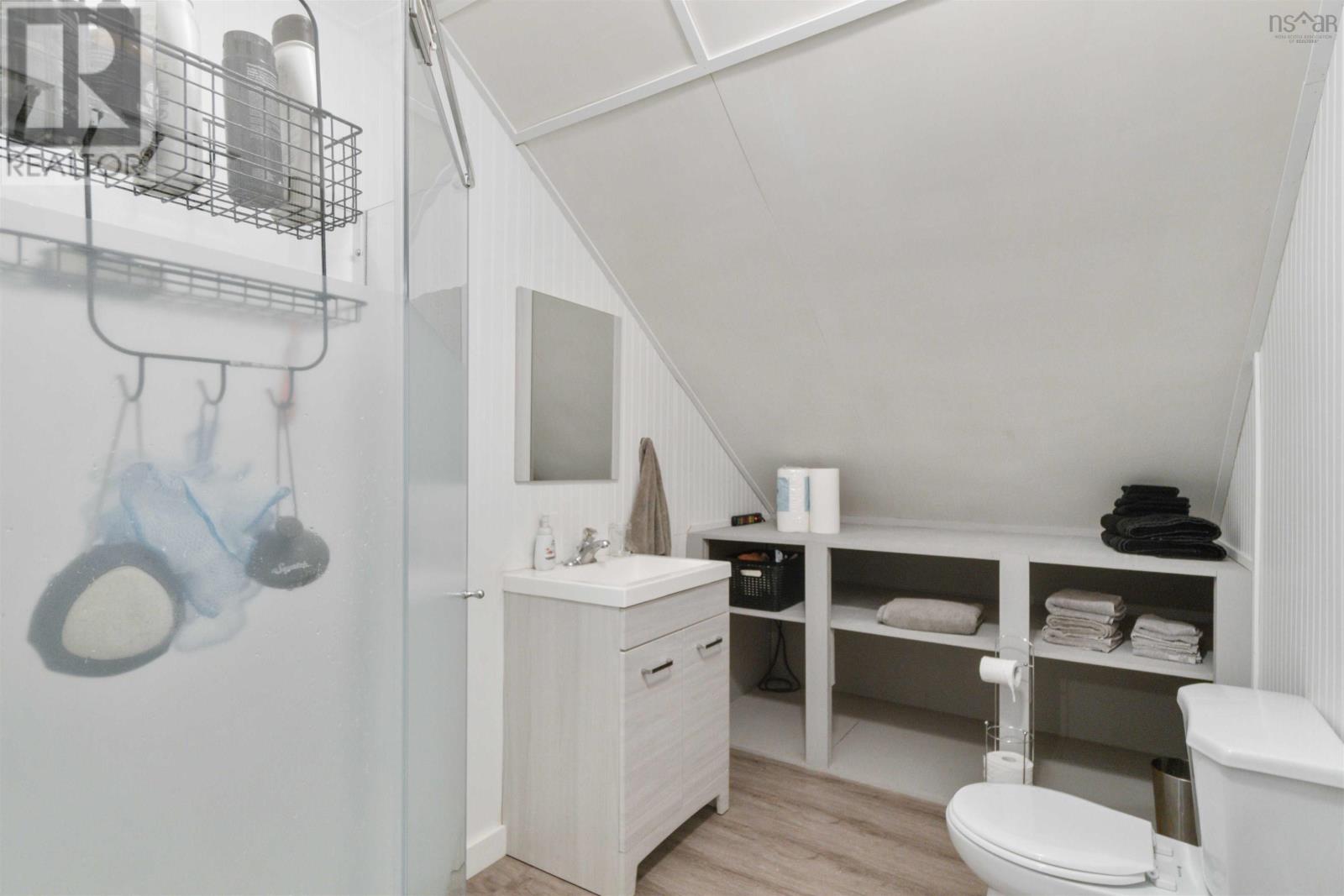3 Bedroom
2 Bathroom
1,468 ft2
Heat Pump
Waterfront On Lake
Acreage
$699,900
Welcome home!! This spectacular property offers a unique opportunity to enjoy lakeside living at it's finest with ample space for family and friends. The main house is all one level living with over 1400 square feet nestled up to beautiful falls lake, you couldn't ask for a better setting. Consisting of Three bedrooms, two baths, vaulted ceilings, loads of natural light and the best lake views. Above the massive garage is a charming one-bedroom suite complete with everything you need, including 2 heat pumps, on demand propane hot water, large living room and kitchen. The garage is fully loaded with two heat pumps, a professionally installed hoist, 13-foot ceilings, an office and more. No expenses spared on the out-door space either with a full-on concrete wharf designed for the easy attachment of a floating dock, which would be ideal for a speed or pontoon boat. Enjoy a lakeside campfire with friends at your exposed aggregate firepit. If the power goes out no worries, we have you covered with the automatic full house propane generator system. Book your viewing today you will not be disappointed. (id:40687)
Property Details
|
MLS® Number
|
202422969 |
|
Property Type
|
Single Family |
|
Community Name
|
Vaughan |
|
Equipment Type
|
Propane Tank |
|
Rental Equipment Type
|
Propane Tank |
|
Water Front Type
|
Waterfront On Lake |
Building
|
Bathroom Total
|
2 |
|
Bedrooms Above Ground
|
3 |
|
Bedrooms Total
|
3 |
|
Basement Type
|
None |
|
Constructed Date
|
2018 |
|
Construction Style Attachment
|
Detached |
|
Cooling Type
|
Heat Pump |
|
Exterior Finish
|
Vinyl |
|
Flooring Type
|
Laminate |
|
Foundation Type
|
Concrete Slab |
|
Stories Total
|
1 |
|
Size Interior
|
1,468 Ft2 |
|
Total Finished Area
|
1468 Sqft |
|
Type
|
House |
|
Utility Water
|
Drilled Well |
Parking
|
Garage
|
|
|
Detached Garage
|
|
|
Gravel
|
|
|
Shared
|
|
Land
|
Acreage
|
Yes |
|
Sewer
|
Septic System |
|
Size Irregular
|
1.5091 |
|
Size Total
|
1.5091 Ac |
|
Size Total Text
|
1.5091 Ac |
Rooms
| Level |
Type |
Length |
Width |
Dimensions |
|
Main Level |
Porch |
|
|
8.9x8.4 |
|
Main Level |
Kitchen |
|
|
19.1x11.11 |
|
Main Level |
Dining Room |
|
|
9.11x9.1 |
|
Main Level |
Living Room |
|
|
21.7x16.1 |
|
Main Level |
Bath (# Pieces 1-6) |
|
|
11.6x6.4 |
|
Main Level |
Bedroom |
|
|
9.9x9.9 |
|
Main Level |
Bedroom |
|
|
9.5x9.9 |
|
Main Level |
Primary Bedroom |
|
|
13.11x11.9 |
|
Main Level |
Ensuite (# Pieces 2-6) |
|
|
11.9x6.9 |
https://www.realtor.ca/real-estate/27454946/417-summit-ridge-road-vaughan-vaughan









































