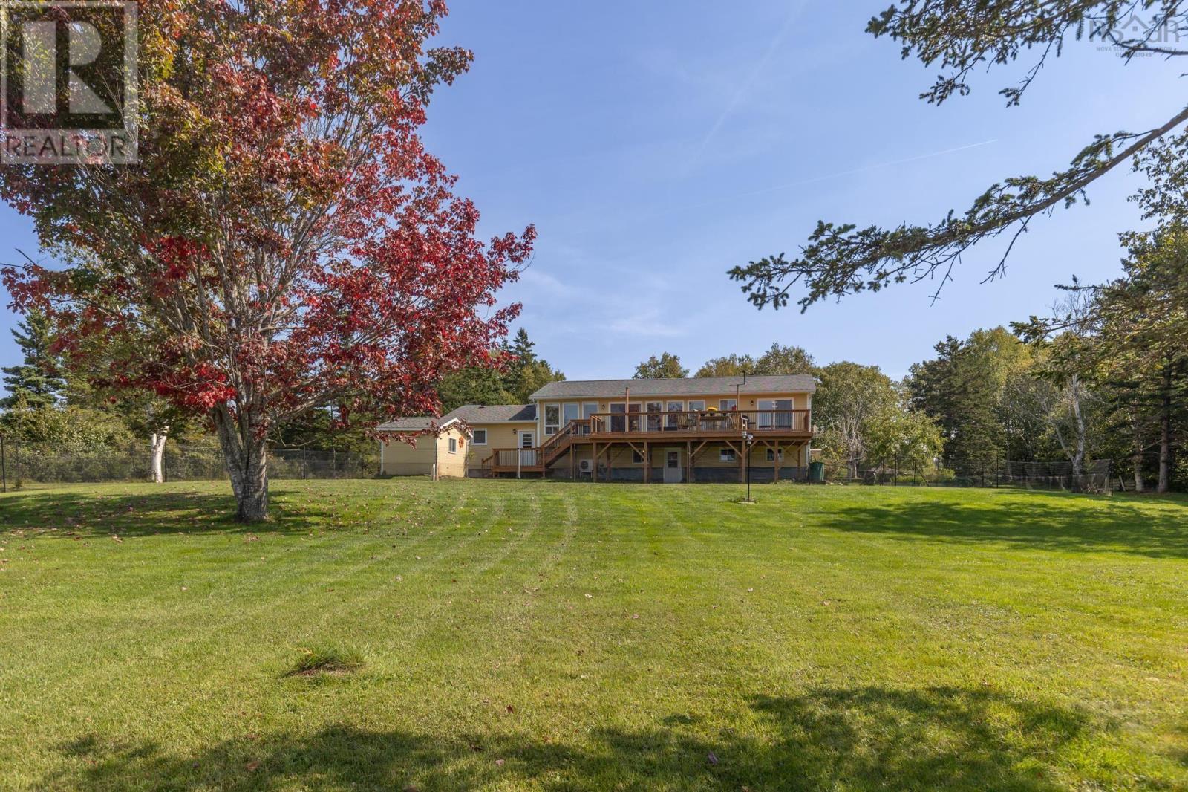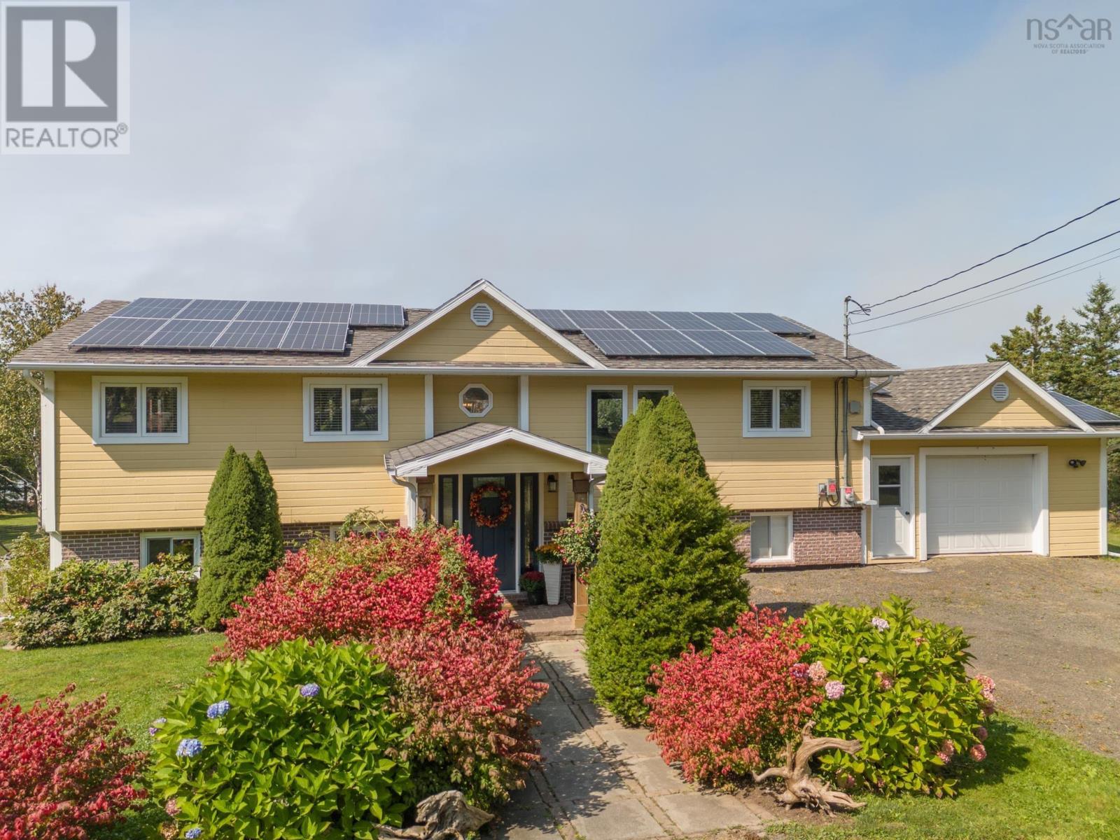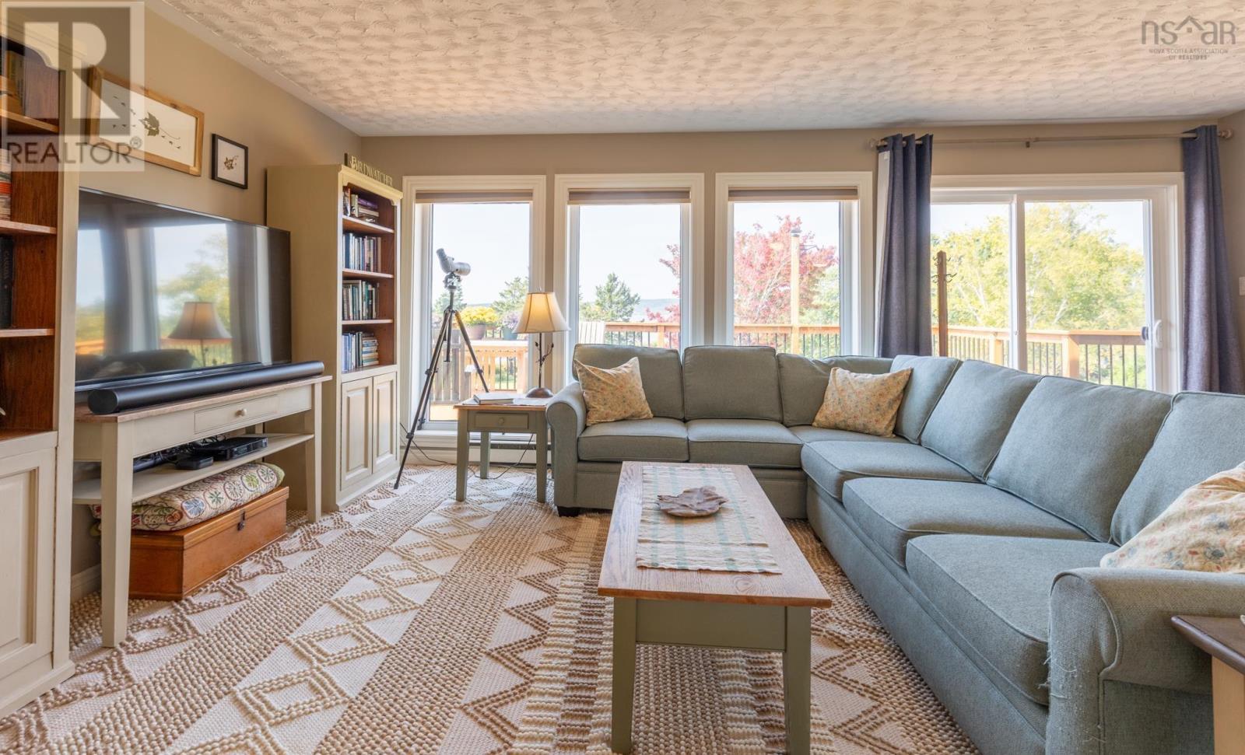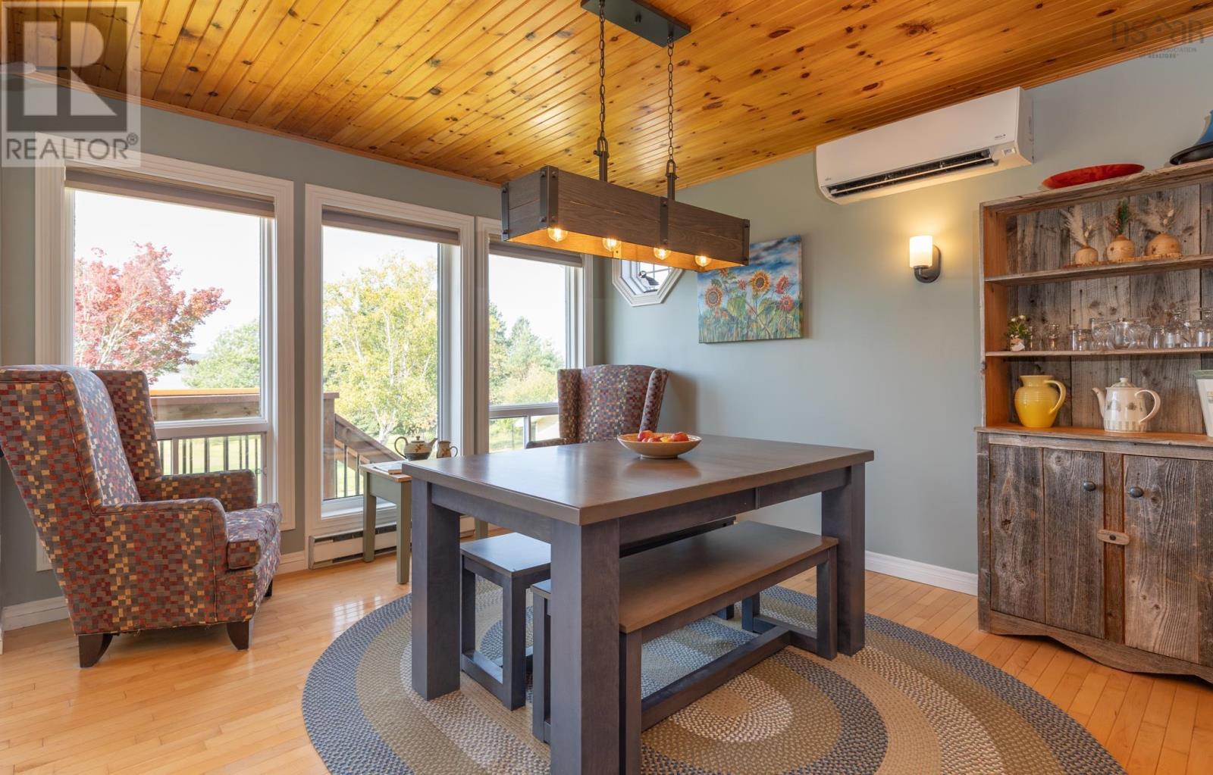4 Bedroom
2 Bathroom
2,300 ft2
Heat Pump
Waterfront
Acreage
Partially Landscaped
$549,900
St Mary's Bay has some beautiful tidal waterfront. 8993 Highway 101 is one of them. This split entry home set well back from the road on a nicely treed lot and an easy walk to the shore will impress you . The attached garage and deck facing the water will also provide enjoyment . On the inside there are 2 bedrooms and open living space with a great view and deck access. There is also some additional living space on the lower level with a good walk out . This level can provide a space for an extended family member to be with you but in a separate living venue. Utility costs here are supported by solar panels that minimize monthly costing. If you are looking for water front in the Digby Region you may want to consider this one. It does have lots to offer. (id:40687)
Property Details
|
MLS® Number
|
202422987 |
|
Property Type
|
Single Family |
|
Community Name
|
Brighton |
|
Amenities Near By
|
Golf Course, Public Transit, Shopping, Place Of Worship, Beach |
|
Community Features
|
Recreational Facilities, School Bus |
|
Equipment Type
|
Other |
|
Features
|
Treed |
|
Rental Equipment Type
|
Other |
|
Structure
|
Shed |
|
View Type
|
View Of Water |
|
Water Front Type
|
Waterfront |
Building
|
Bathroom Total
|
2 |
|
Bedrooms Above Ground
|
2 |
|
Bedrooms Below Ground
|
2 |
|
Bedrooms Total
|
4 |
|
Constructed Date
|
1988 |
|
Construction Style Attachment
|
Detached |
|
Cooling Type
|
Heat Pump |
|
Exterior Finish
|
Brick, Other |
|
Flooring Type
|
Carpeted, Ceramic Tile, Hardwood, Laminate |
|
Foundation Type
|
Poured Concrete |
|
Stories Total
|
1 |
|
Size Interior
|
2,300 Ft2 |
|
Total Finished Area
|
2300 Sqft |
|
Type
|
House |
|
Utility Water
|
Dug Well, Well |
Parking
|
Garage
|
|
|
Attached Garage
|
|
|
Gravel
|
|
Land
|
Acreage
|
Yes |
|
Land Amenities
|
Golf Course, Public Transit, Shopping, Place Of Worship, Beach |
|
Landscape Features
|
Partially Landscaped |
|
Sewer
|
Septic System |
|
Size Irregular
|
3 |
|
Size Total
|
3 Ac |
|
Size Total Text
|
3 Ac |
Rooms
| Level |
Type |
Length |
Width |
Dimensions |
|
Lower Level |
Kitchen |
|
|
9.1x11.9 |
|
Lower Level |
Living Room |
|
|
10.7x18.6 |
|
Lower Level |
Bedroom |
|
|
9.1x9.10 |
|
Lower Level |
Other |
|
|
lower entry 5.11x6.2 |
|
Lower Level |
Bedroom |
|
|
9.7x10.8 |
|
Lower Level |
Bath (# Pieces 1-6) |
|
|
9.7x10.6 |
|
Main Level |
Foyer |
|
|
6x9 |
|
Main Level |
Porch |
|
|
5.7z7.4 |
|
Main Level |
Living Room |
|
|
14.10x19.4 |
|
Main Level |
Dining Room |
|
|
11.5x13.7+9.7x9.10 |
|
Main Level |
Kitchen |
|
|
10.11x11.7 |
|
Main Level |
Bath (# Pieces 1-6) |
|
|
4.10x10.7 |
|
Main Level |
Primary Bedroom |
|
|
9.11x15.3+5.6x9.8 |
|
Main Level |
Bedroom |
|
|
9.7x10.7 |
https://www.realtor.ca/real-estate/27455435/8993-highway-101-brighton-brighton



















































