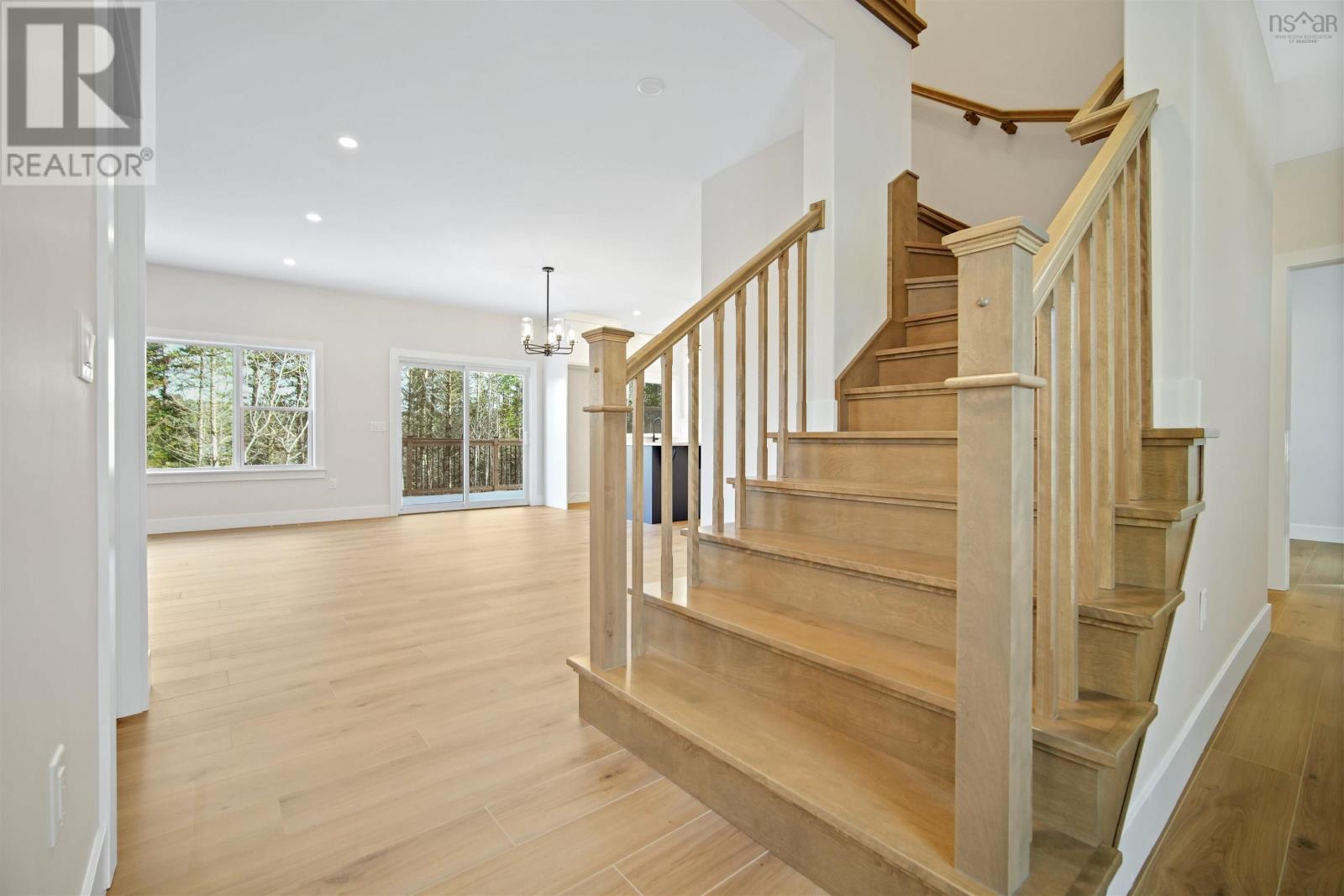5 Bedroom
5 Bathroom
4,076 ft2
Central Air Conditioning, Wall Unit, Heat Pump
Acreage
$1,050,000
Welcome to a Marchand Home's two storey house plan, The Oceanstone, filled with customizations and additional square footage of 4.076. This home offers 5 bedrooms, 4 full bathrooms and one half bathroom, and a large loft over the double car detached garage. The main level features double front doors that welcome you into the foyer, flowing into the open concept living room, dining room and large kitchen with a walk-in pantry with space for a second fridge. The kitchen includes an abundance of cabinets, quartz countertops and cabinets to the ceiling. To finish off the main level, there's a home office space, a powder room, and mudroom with entrance to the garage. The hardwood stairs lead you to the upper level where you'll find the primary bedroom with a large walk-in closet and ensuite with a large tiled shower and double vanity. The upper level is completed with two additional bedrooms that have a jack-and-jill closet, and laundry. The lower level is fully finished with two bedrooms, a full bathroom, rec room with a walk-out to the backyard and it's completed with a media/gym room. All three levels feature 9ft ceilings, quartz countertops throughout, and a fully ducted heat pump system. The loft over the garage includes a ductless mini split heat pump along with a wet bar and full bathroom. (id:40687)
Open House
This property has open houses!
Starts at:
2:00 pm
Ends at:
4:00 pm
Property Details
|
MLS® Number
|
202422360 |
|
Property Type
|
Single Family |
|
Community Name
|
Middle Sackville |
|
Community Features
|
School Bus |
|
Features
|
Treed |
Building
|
Bathroom Total
|
5 |
|
Bedrooms Above Ground
|
3 |
|
Bedrooms Below Ground
|
2 |
|
Bedrooms Total
|
5 |
|
Appliances
|
None, Central Vacuum - Roughed In |
|
Basement Development
|
Finished |
|
Basement Features
|
Walk Out |
|
Basement Type
|
Full (finished) |
|
Construction Style Attachment
|
Detached |
|
Cooling Type
|
Central Air Conditioning, Wall Unit, Heat Pump |
|
Exterior Finish
|
Vinyl |
|
Flooring Type
|
Laminate, Tile |
|
Foundation Type
|
Poured Concrete |
|
Half Bath Total
|
1 |
|
Stories Total
|
2 |
|
Size Interior
|
4,076 Ft2 |
|
Total Finished Area
|
4076 Sqft |
|
Type
|
House |
|
Utility Water
|
Drilled Well |
Parking
Land
|
Acreage
|
Yes |
|
Sewer
|
Septic System |
|
Size Irregular
|
6.5306 |
|
Size Total
|
6.5306 Ac |
|
Size Total Text
|
6.5306 Ac |
Rooms
| Level |
Type |
Length |
Width |
Dimensions |
|
Second Level |
Primary Bedroom |
|
|
14..3 x 11..10 50 |
|
Second Level |
Bedroom |
|
|
12..7 x 13..4 /50 |
|
Second Level |
Bedroom |
|
|
12..7 x 13..4 /50 |
|
Second Level |
Bath (# Pieces 1-6) |
|
|
9..1 x 12..7 /50 |
|
Second Level |
Ensuite (# Pieces 2-6) |
|
|
11..3 x 11..10 /NA |
|
Second Level |
Other |
|
|
10..3 x 28..3 /36 |
|
Second Level |
Bath (# Pieces 1-6) |
|
|
9..8 x 9..6 /NA |
|
Basement |
Media |
|
|
19. x 14..4 /49 |
|
Basement |
Bedroom |
|
|
12..8 x 12..4 /49 |
|
Basement |
Bedroom |
|
|
12. x 14..4 /49 |
|
Basement |
Bath (# Pieces 1-6) |
|
|
8..2 x 13..4 /49 |
|
Main Level |
Kitchen |
|
|
14..6 x 13..8 /55 |
|
Main Level |
Dining Room |
|
|
9..10 x 16..7 /55 |
|
Main Level |
Living Room |
|
|
7..9 x 16..7 55 |
|
Main Level |
Bath (# Pieces 1-6) |
|
|
6.6 x 7 /37 |
|
Main Level |
Den |
|
|
12. x 11..10 /55 |
|
Main Level |
Mud Room |
|
|
11..9 x 7..5 /55 |
|
Main Level |
Foyer |
|
|
12..4 x 6..3 55 |
https://www.realtor.ca/real-estate/27420822/5089-121-bellflower-lane-indigo-shores-middle-sackville-middle-sackville




















































