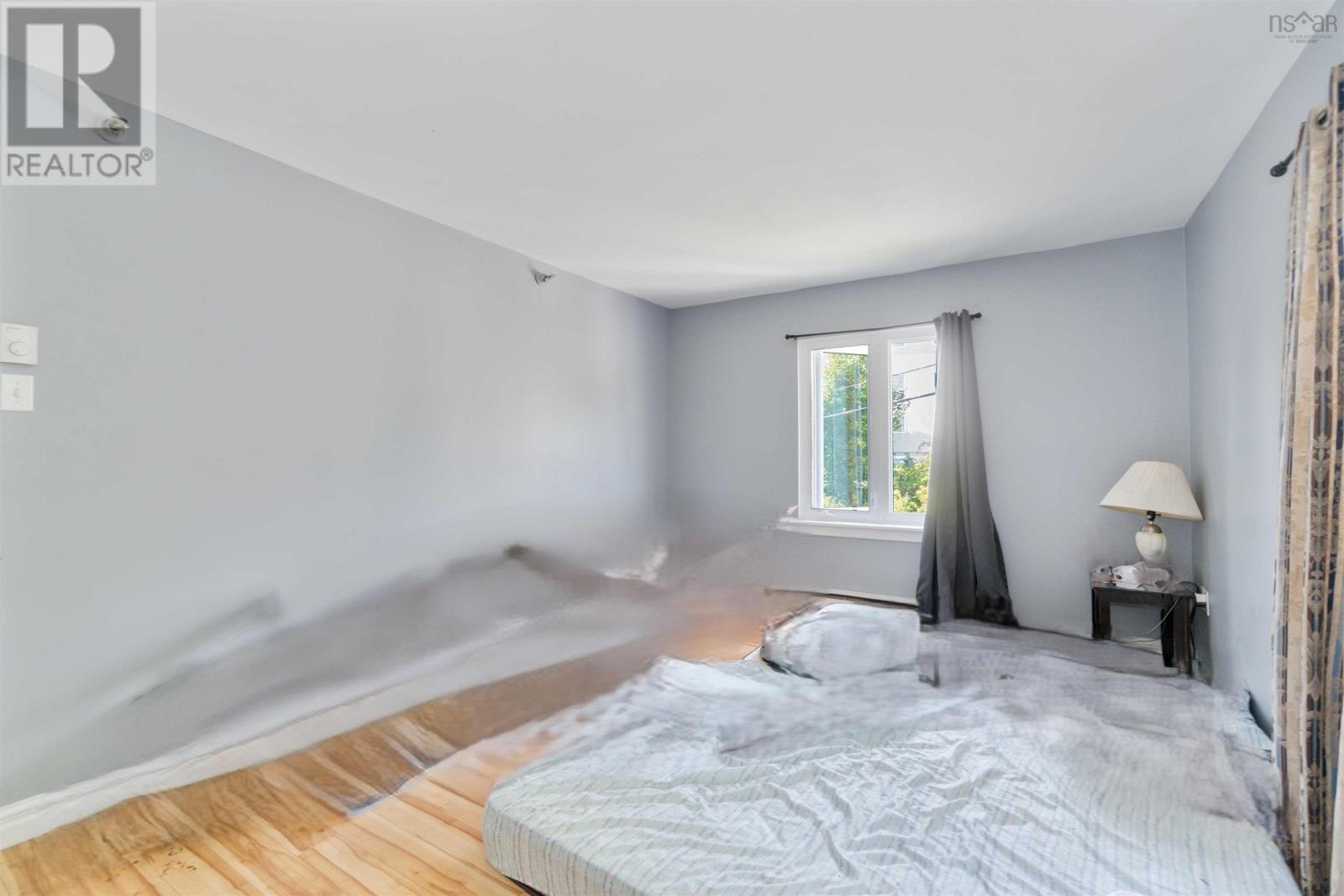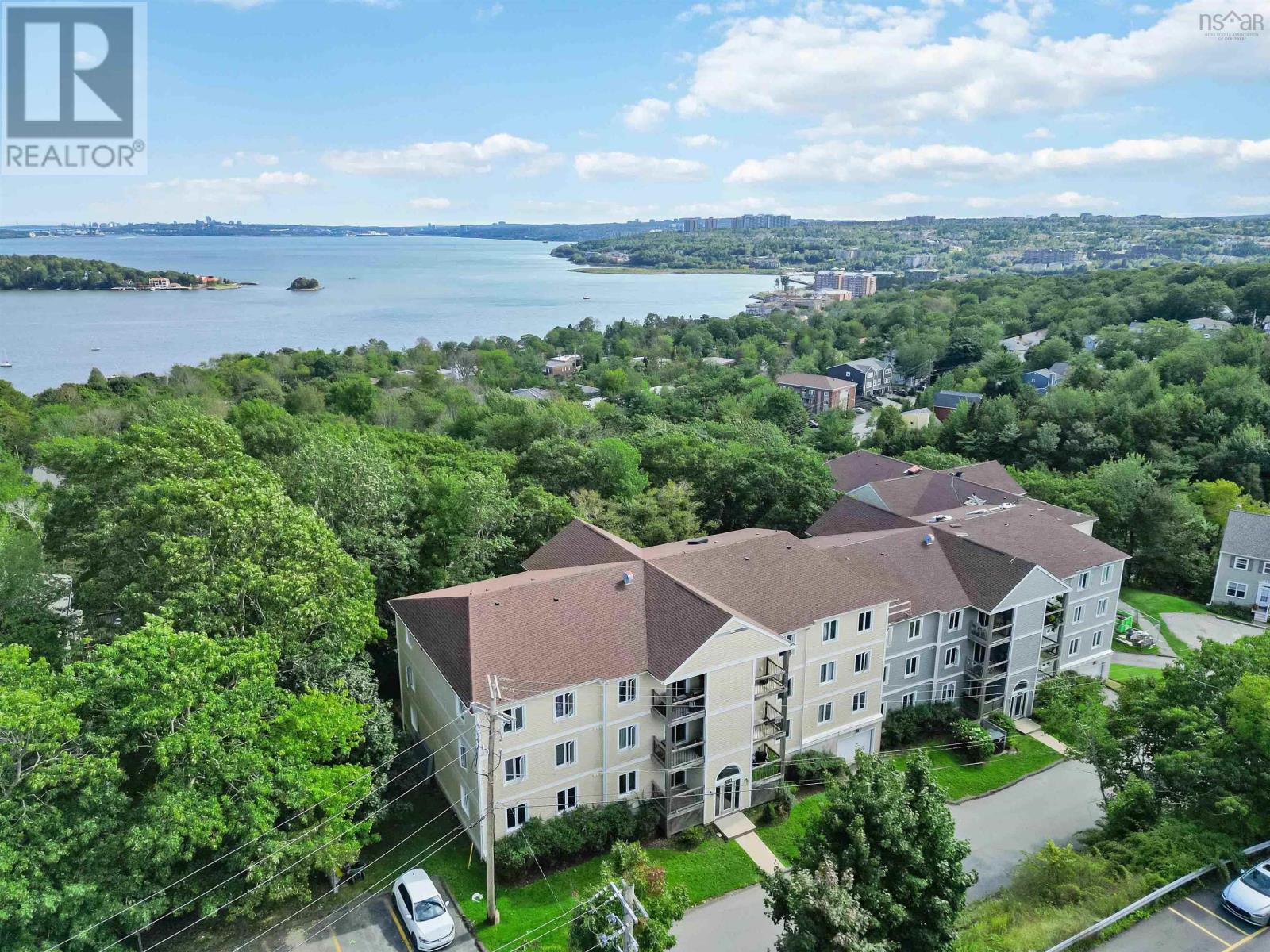211 118 Rutledge Street Bedford, Nova Scotia B4A 1X6
$319,900Maintenance,
$453.37 Monthly
Maintenance,
$453.37 MonthlyWelcome to unit 211 at 118 Rutledge street! A great location 2 Bedrooms with 1 full bathroom condo in Bedford, its bright and spacious living/dining room combined with kitchen. The open concept layout allows the light from the balcony to flood the space, creating a warm and inviting atmosphere. The primary bedroom provide large walk-in closet while the second bedroom offers versatility as a guest room, home office, or den. Step out onto the covered deck to enjoy peaceful outdoor dining or relaxation. With in-suite laundry and underground parking, this condo provides everything you need. It is an excellent opportunity for first-time buyers, downsizers, or investors. Don't miss out on the chance to own this fantastic property in the heart of Bedford! (id:40687)
Property Details
| MLS® Number | 202422146 |
| Property Type | Single Family |
| Community Name | Bedford |
| Amenities Near By | Park, Playground, Public Transit, Shopping, Place Of Worship |
| Community Features | School Bus |
Building
| Bathroom Total | 1 |
| Bedrooms Above Ground | 2 |
| Bedrooms Total | 2 |
| Appliances | Dryer - Electric, Washer, Microwave, Refrigerator |
| Basement Type | None |
| Constructed Date | 1988 |
| Exterior Finish | Vinyl |
| Flooring Type | Ceramic Tile, Laminate |
| Foundation Type | Poured Concrete |
| Stories Total | 1 |
| Size Interior | 950 Ft2 |
| Total Finished Area | 950 Sqft |
| Type | Apartment |
| Utility Water | Municipal Water |
Parking
| Garage | |
| Underground | |
| Parking Space(s) |
Land
| Acreage | No |
| Land Amenities | Park, Playground, Public Transit, Shopping, Place Of Worship |
| Sewer | Municipal Sewage System |
| Size Total Text | Under 1/2 Acre |
Rooms
| Level | Type | Length | Width | Dimensions |
|---|---|---|---|---|
| Main Level | Foyer | 6.9x3.11 | ||
| Main Level | Living Room | 17.7x17.8 | ||
| Main Level | Kitchen | 10.4x5.9 | ||
| Main Level | Primary Bedroom | 11.4x16.4 | ||
| Main Level | Other | 6.11x5.9(walkin closet) | ||
| Main Level | Bedroom | 10.4x10.4 | ||
| Main Level | Bath (# Pieces 1-6) | 7.8x5.9 | ||
| Main Level | Laundry Room | 6.6x4.2 |
https://www.realtor.ca/real-estate/27409969/211-118-rutledge-street-bedford-bedford
Contact Us
Contact us for more information






























