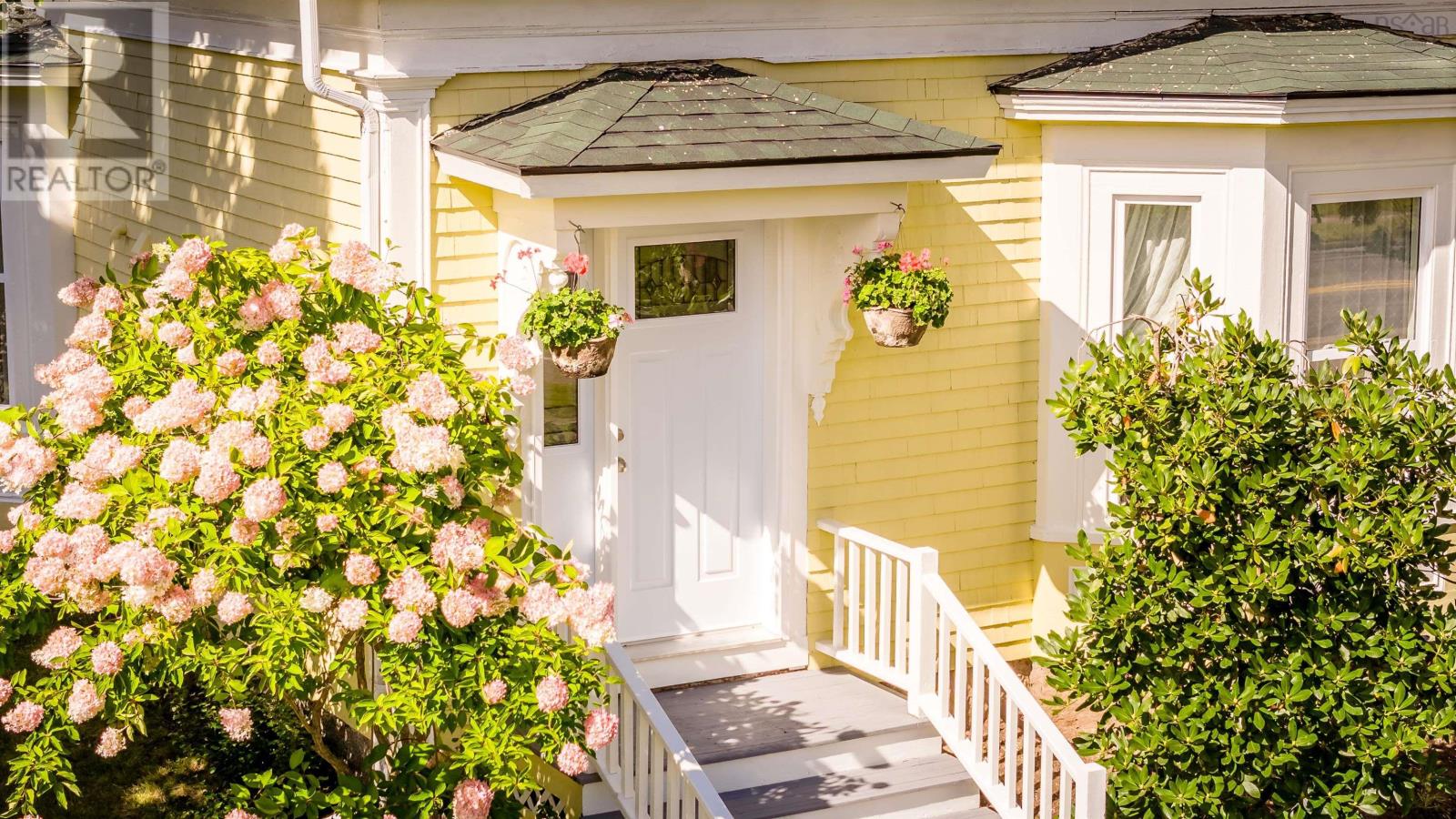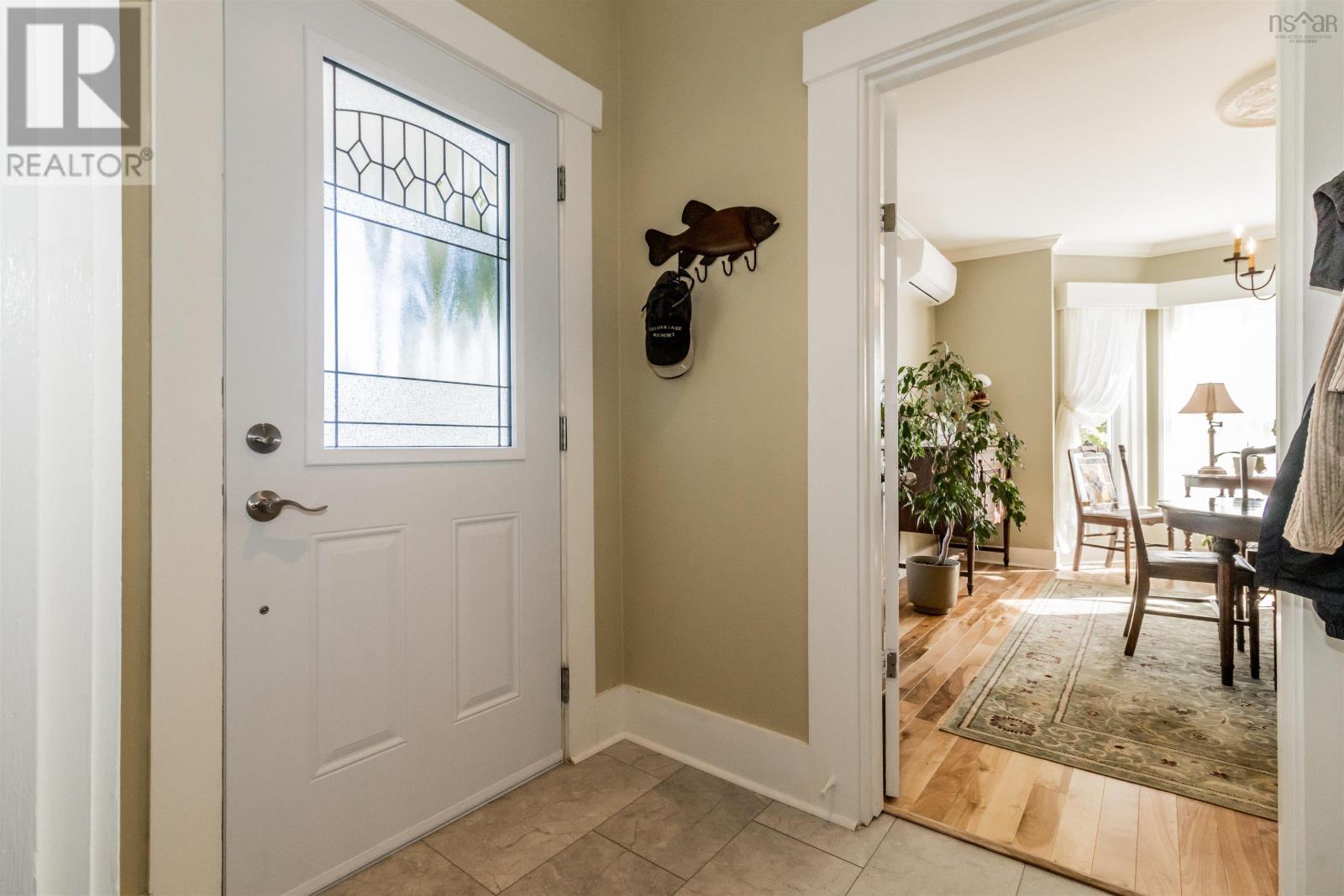3 Bedroom
2 Bathroom
1,530 ft2
Fireplace
Wall Unit, Heat Pump
Landscaped
$474,900
A masterclass example of tasteful century home restoration, this impressive property has been meticulously updated with an exceptional degree of craftsmanship from top to bottom. Teeming with old world character, the light filled rooms offer details such as decorative coffered & barrel ceilings, crown mouldings, wide baseboards, bay windows, birch hardwood floors, and all the charming features we adore. Brand new kitchen & both baths, all new windows & doors, roof shingles, exterior paint, landscaping and convenient heat pumps make this home a perfect mix of efficiency & grandeur. Flexible zoning allows for commercial uses while the property currently benefits from residential tax & power rates. This exceptional property exudes class & style, offering extraordinary opportunities to a new buyer. Active lifestyle enthusiasts will appreciate the proximity to town, walkability of Berwicks amenities and sought after small town/welcoming community vibes with one of a kind businesses & shops easily accessible all year round. (id:40687)
Property Details
|
MLS® Number
|
202422190 |
|
Property Type
|
Single Family |
|
Community Name
|
Berwick |
|
Amenities Near By
|
Golf Course, Park, Playground, Public Transit, Shopping, Place Of Worship |
|
Community Features
|
Recreational Facilities, School Bus |
|
Features
|
Level |
|
Structure
|
Shed |
Building
|
Bathroom Total
|
2 |
|
Bedrooms Above Ground
|
3 |
|
Bedrooms Total
|
3 |
|
Appliances
|
Stove, Dishwasher, Dryer, Washer, Refrigerator |
|
Basement Development
|
Unfinished |
|
Basement Type
|
Full (unfinished) |
|
Construction Style Attachment
|
Detached |
|
Cooling Type
|
Wall Unit, Heat Pump |
|
Exterior Finish
|
Wood Shingles |
|
Fireplace Present
|
Yes |
|
Flooring Type
|
Hardwood, Laminate, Vinyl Plank |
|
Foundation Type
|
Stone |
|
Half Bath Total
|
1 |
|
Stories Total
|
2 |
|
Size Interior
|
1,530 Ft2 |
|
Total Finished Area
|
1530 Sqft |
|
Type
|
House |
|
Utility Water
|
Drilled Well |
Land
|
Acreage
|
No |
|
Land Amenities
|
Golf Course, Park, Playground, Public Transit, Shopping, Place Of Worship |
|
Landscape Features
|
Landscaped |
|
Sewer
|
Municipal Sewage System |
|
Size Irregular
|
0.2685 |
|
Size Total
|
0.2685 Ac |
|
Size Total Text
|
0.2685 Ac |
Rooms
| Level |
Type |
Length |
Width |
Dimensions |
|
Second Level |
Primary Bedroom |
|
|
12.9 x 12.10 |
|
Second Level |
Bedroom |
|
|
12.5 x 10.5 |
|
Second Level |
Bedroom |
|
|
12.1 x 11.2 |
|
Second Level |
Bath (# Pieces 1-6) |
|
|
9.7 x 5. +jog (4pc) |
|
Second Level |
Laundry Room |
|
|
6.3 x 3.11 |
|
Main Level |
Kitchen |
|
|
19.8 x 13.2 |
|
Main Level |
Dining Room |
|
|
13.9 x 12.9 |
|
Main Level |
Living Room |
|
|
15.10 x 13.1 |
|
Main Level |
Den |
|
|
10.6 x 8.10 |
|
Main Level |
Foyer |
|
|
7.11 x 7.11 |
|
Main Level |
Foyer |
|
|
6.2 x 5 |
|
Main Level |
Bath (# Pieces 1-6) |
|
|
4.10 x 4.5 |
https://www.realtor.ca/real-estate/27411630/141-commercial-street-berwick-berwick

















































