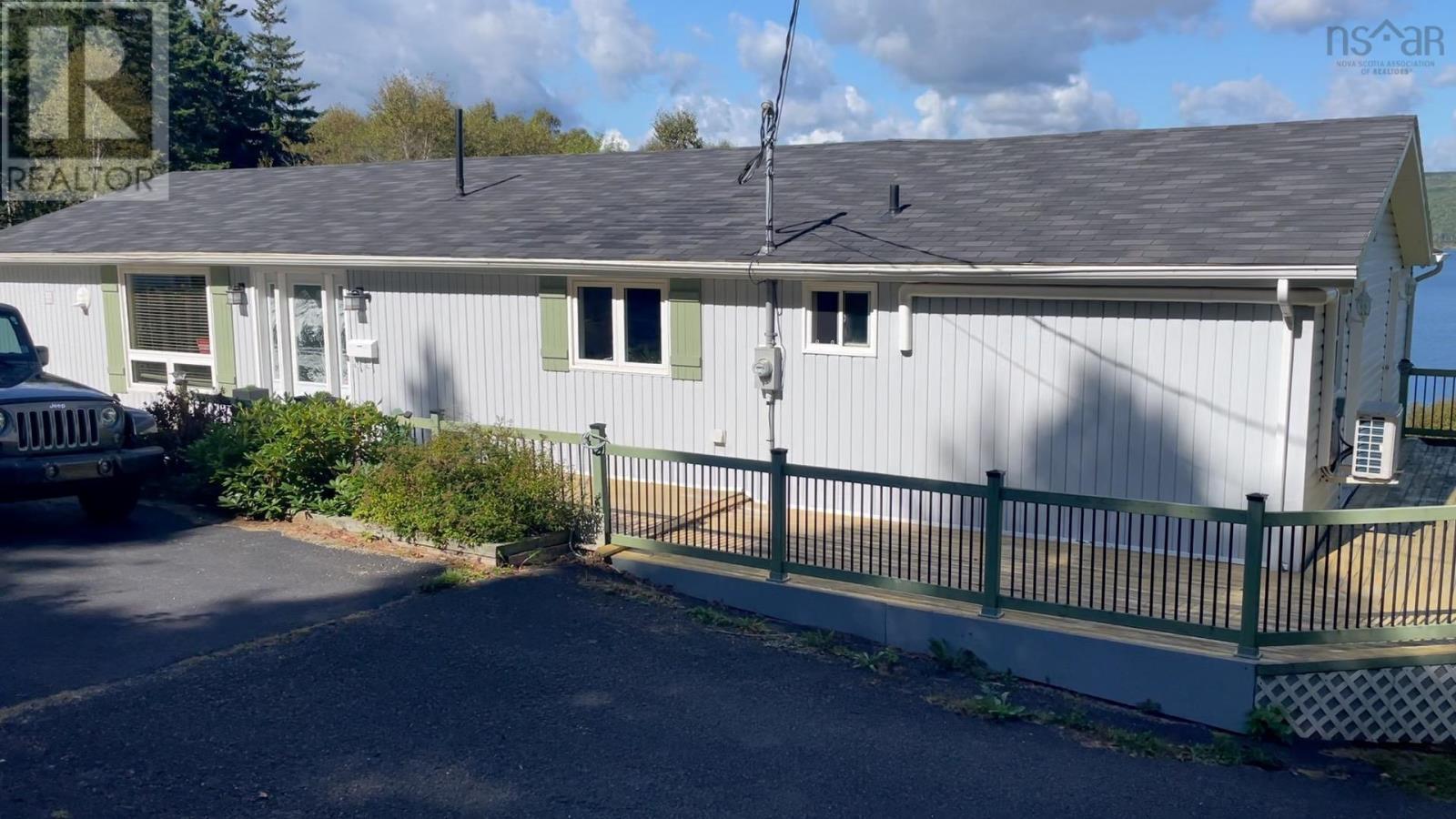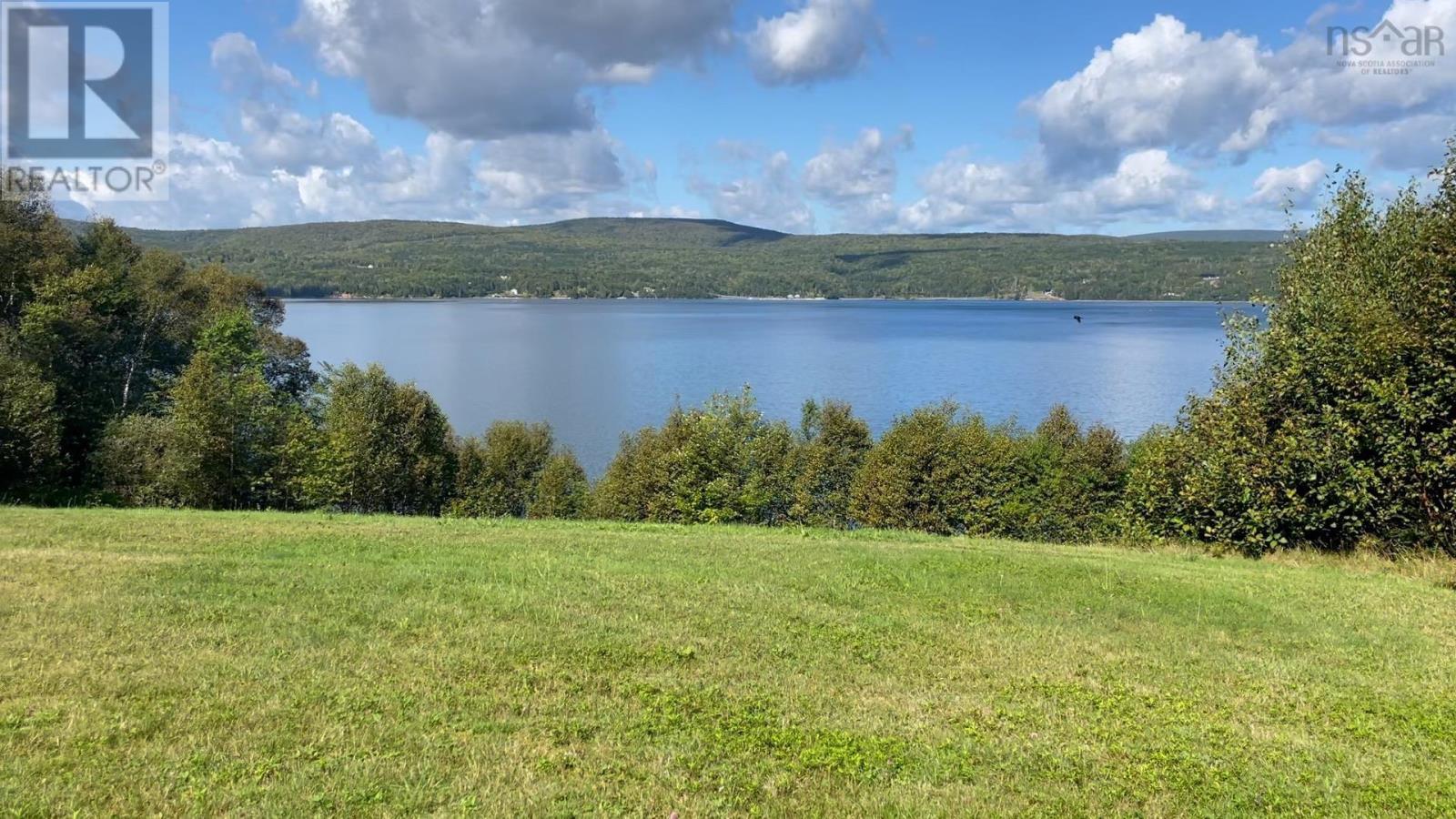3 Bedroom
3 Bathroom
1,590 ft2
Heat Pump
Waterfront
Acreage
$499,900
Immerse yourself in nature before you even arrive?take the virtual tour, and once you visit in person, you'll never want to leave! This spacious 3-bedroom, 3-bathroom home is nestled on 1.6 acres of beautifully landscaped land, offering stunning views of St. Ann?s Harbour. Located just 15 minutes from the charming village of Baddeck, it combines tranquility with convenience. Surrounded by lush greenery and fresh air, the home features two bedrooms with full ensuites and direct deck access?perfect for guests or as a potential Airbnb. The property includes a 2-bay garage with a 50-amp RV hookup, a paved driveway, a welcoming gazebo, and a heated above-ground pool, ideal for relaxing outdoors. Recent upgrades enhance its appeal: a new garage, newer shingles on both the house and garage, a gorgeous granite countertop and backsplash, plus a full security system with cameras. Most appliances, custom blinds, and patio furniture are also included. Enjoy sweeping views, vibrant sunsets every night, and the soothing presence of nature at your doorstep in this peaceful retreat. Don?t miss the chance to make this serene sanctuary yours?schedule your showing today! (id:40687)
Property Details
|
MLS® Number
|
202422005 |
|
Property Type
|
Single Family |
|
Community Name
|
South Haven |
|
View Type
|
Harbour, Ocean View |
|
Water Front Type
|
Waterfront |
Building
|
Bathroom Total
|
3 |
|
Bedrooms Above Ground
|
3 |
|
Bedrooms Total
|
3 |
|
Basement Type
|
None |
|
Constructed Date
|
1989 |
|
Construction Style Attachment
|
Detached |
|
Cooling Type
|
Heat Pump |
|
Exterior Finish
|
Vinyl |
|
Flooring Type
|
Ceramic Tile, Hardwood, Laminate |
|
Stories Total
|
1 |
|
Size Interior
|
1,590 Ft2 |
|
Total Finished Area
|
1590 Sqft |
|
Type
|
House |
|
Utility Water
|
Drilled Well |
Parking
Land
|
Acreage
|
Yes |
|
Sewer
|
Septic System |
|
Size Irregular
|
1.6 |
|
Size Total
|
1.6 Ac |
|
Size Total Text
|
1.6 Ac |
Rooms
| Level |
Type |
Length |
Width |
Dimensions |
|
Main Level |
Living Room |
|
|
11X17 |
|
Main Level |
Eat In Kitchen |
|
|
11X18 |
|
Main Level |
Foyer |
|
|
11.5x9 |
|
Main Level |
Bath (# Pieces 1-6) |
|
|
7X6 |
|
Main Level |
Den |
|
|
12x9 |
|
Main Level |
Bedroom |
|
|
11x9 |
|
Main Level |
Bedroom |
|
|
15x10 |
|
Main Level |
Ensuite (# Pieces 2-6) |
|
|
7x6 |
|
Main Level |
Bedroom |
|
|
15x10 |
|
Main Level |
Ensuite (# Pieces 2-6) |
|
|
7x6 |
|
Main Level |
Laundry Room |
|
|
11x8 |
https://www.realtor.ca/real-estate/27403221/3836-105-highway-south-haven-south-haven
































