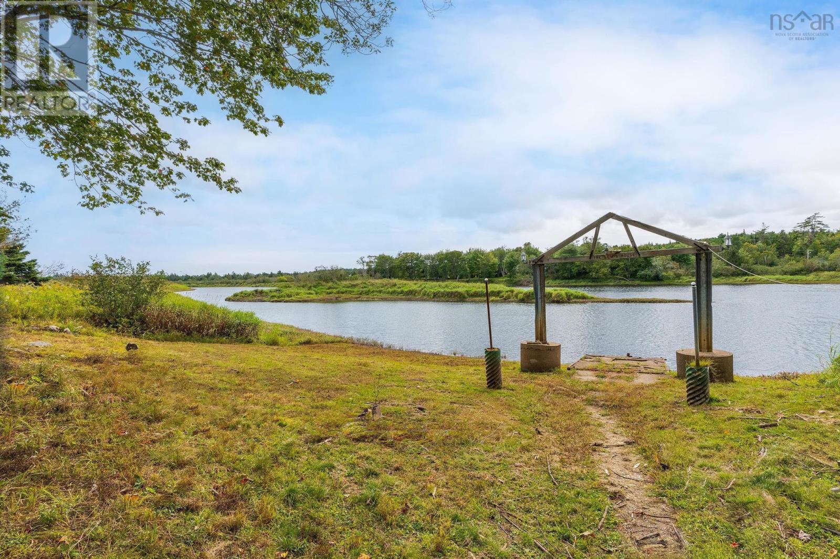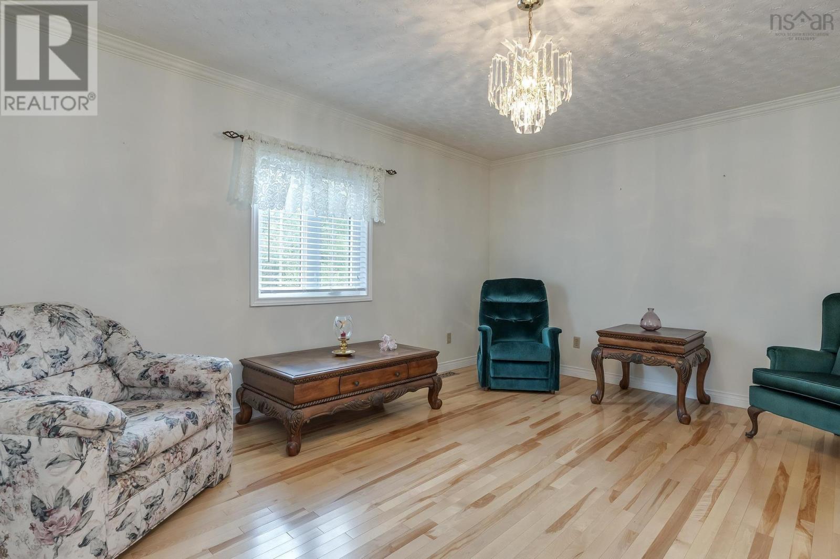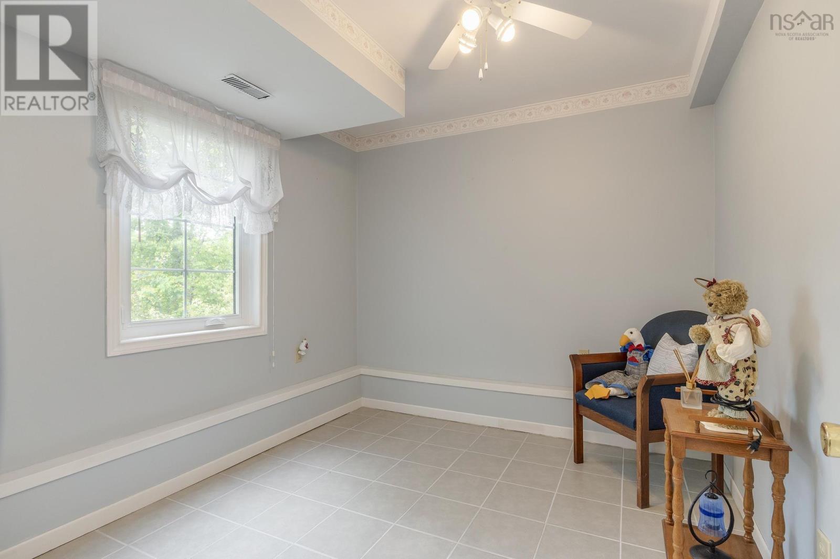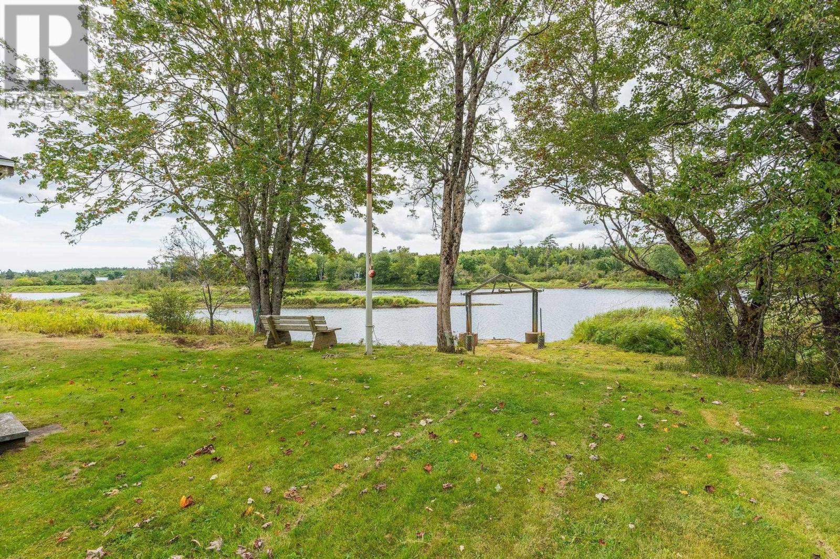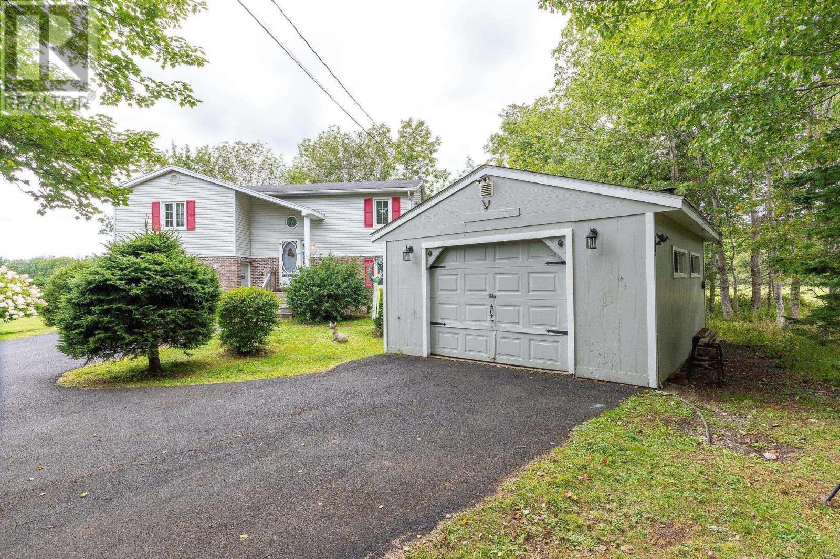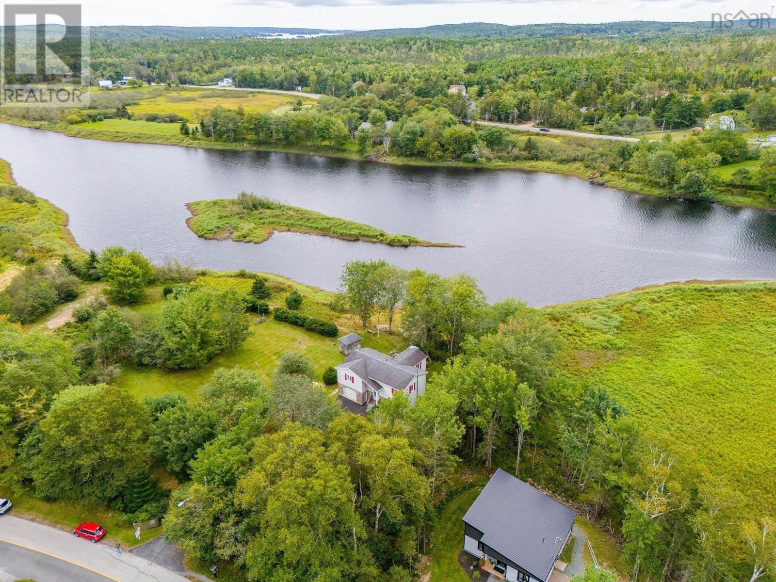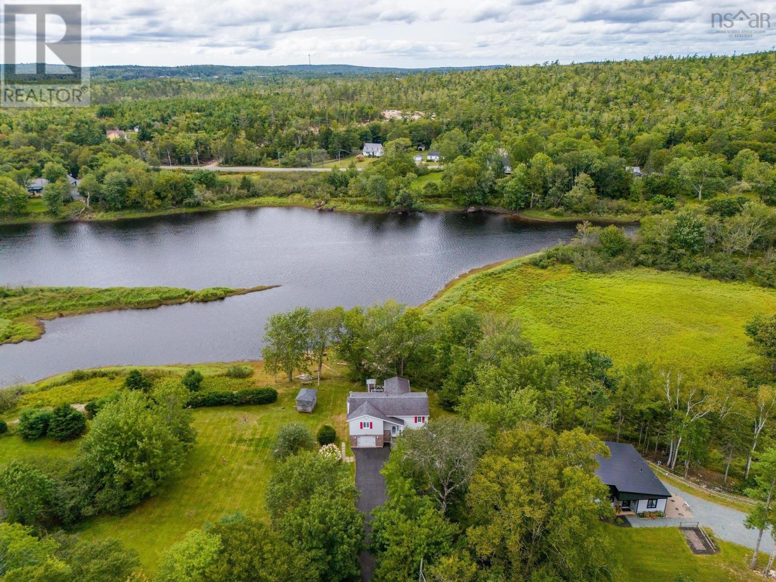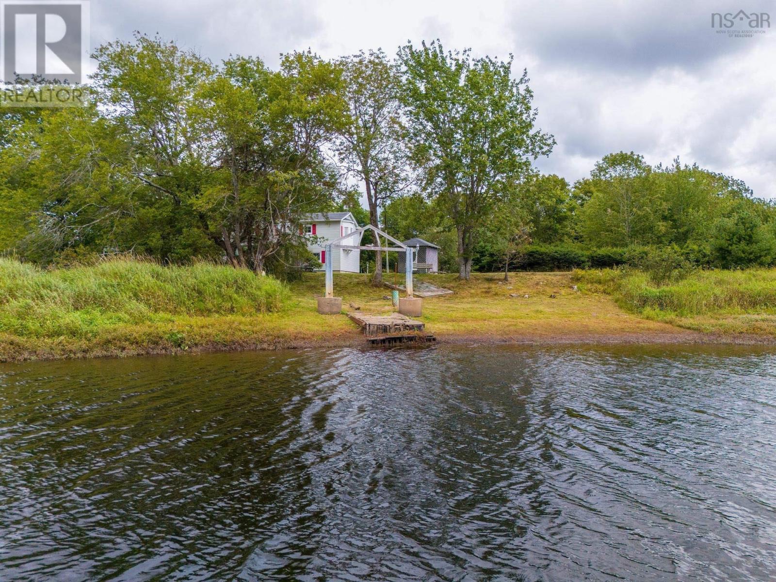3 Bedroom
2 Bathroom
1,530 ft2
Waterfront On River
Acreage
Landscaped
$499,900
Nestled in a serene setting, this waterfront property offers breathtaking sunrise and sunset views. Watch wildlife like deer, pheasants, and ducks pass through the yard as you enjoy the peaceful sounds of nature. Just steps from your back door, access the river for kayaking, canoeing, pedal boating, or fishing from the dock. The property includes two PIDs, with 470 sq. ft. of waterfront and 3,030 sq. ft. extending from the road to the water. The home features a quaint sunroom on the main level overlooking the river, perfect for quiet mornings. Walk out on your deck with a gazebo ready for your peaceful coffee mornings, or for a covered entertainment area. It also boasts both a detached and built-in garage for ample storage. Several Sheds on the property, including 1 sea can, can be used for storing the toys in the winter or to use for any wood shop utilities. Located just minutes from Musquodoboit Harbour and the Eastern Shore Community Centre, including an ice rink, you're never far from local amenities. Don't miss the chance to visit Harbour View Restaurant for the best fish and fries, a favourite among locals. Walking trails minutes away. (id:40687)
Property Details
|
MLS® Number
|
202421857 |
|
Property Type
|
Single Family |
|
Community Name
|
Musquodoboit |
|
Amenities Near By
|
Park, Place Of Worship |
|
Community Features
|
Recreational Facilities, School Bus |
|
Features
|
Level, Gazebo |
|
Water Front Type
|
Waterfront On River |
Building
|
Bathroom Total
|
2 |
|
Bedrooms Above Ground
|
1 |
|
Bedrooms Below Ground
|
2 |
|
Bedrooms Total
|
3 |
|
Appliances
|
Stove, Dishwasher, Dryer, Washer, Microwave, Refrigerator |
|
Basement Development
|
Finished |
|
Basement Type
|
Full (finished) |
|
Constructed Date
|
1993 |
|
Construction Style Attachment
|
Detached |
|
Exterior Finish
|
Brick, Vinyl |
|
Flooring Type
|
Carpeted, Ceramic Tile, Hardwood, Laminate |
|
Foundation Type
|
Poured Concrete |
|
Half Bath Total
|
1 |
|
Stories Total
|
1 |
|
Size Interior
|
1,530 Ft2 |
|
Total Finished Area
|
1530 Sqft |
|
Type
|
House |
|
Utility Water
|
Dug Well |
Parking
Land
|
Acreage
|
Yes |
|
Land Amenities
|
Park, Place Of Worship |
|
Landscape Features
|
Landscaped |
|
Sewer
|
Septic System |
|
Size Irregular
|
2.1993 |
|
Size Total
|
2.1993 Ac |
|
Size Total Text
|
2.1993 Ac |
Rooms
| Level |
Type |
Length |
Width |
Dimensions |
|
Basement |
Bedroom |
|
|
10.0 x 9.0 |
|
Basement |
Bedroom |
|
|
8.1 x 9.1 |
|
Basement |
Bath (# Pieces 1-6) |
|
|
10.1 6.1 |
|
Basement |
Storage |
|
|
13.0 x 11 |
|
Basement |
Utility Room |
|
|
4.0 x 10.0 |
|
Main Level |
Kitchen |
|
|
15.0 x 10.3 |
|
Main Level |
Living Room |
|
|
15.0 x 12.0 |
|
Main Level |
Primary Bedroom |
|
|
19.0 x 7.0 |
|
Main Level |
Bath (# Pieces 1-6) |
|
|
7.0 x 6.0 |
|
Main Level |
Sunroom |
|
|
10.1 x 13.0 |
https://www.realtor.ca/real-estate/27394348/126-bayers-mill-road-musquodoboit-musquodoboit



