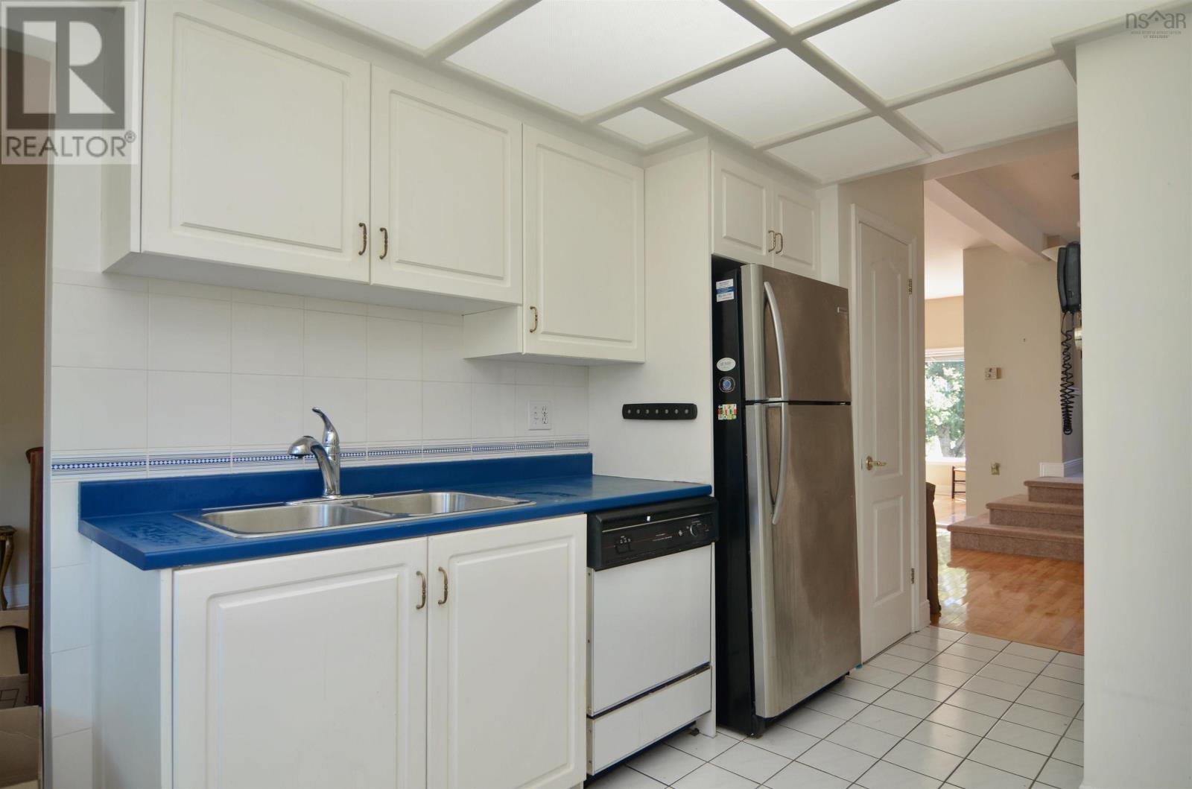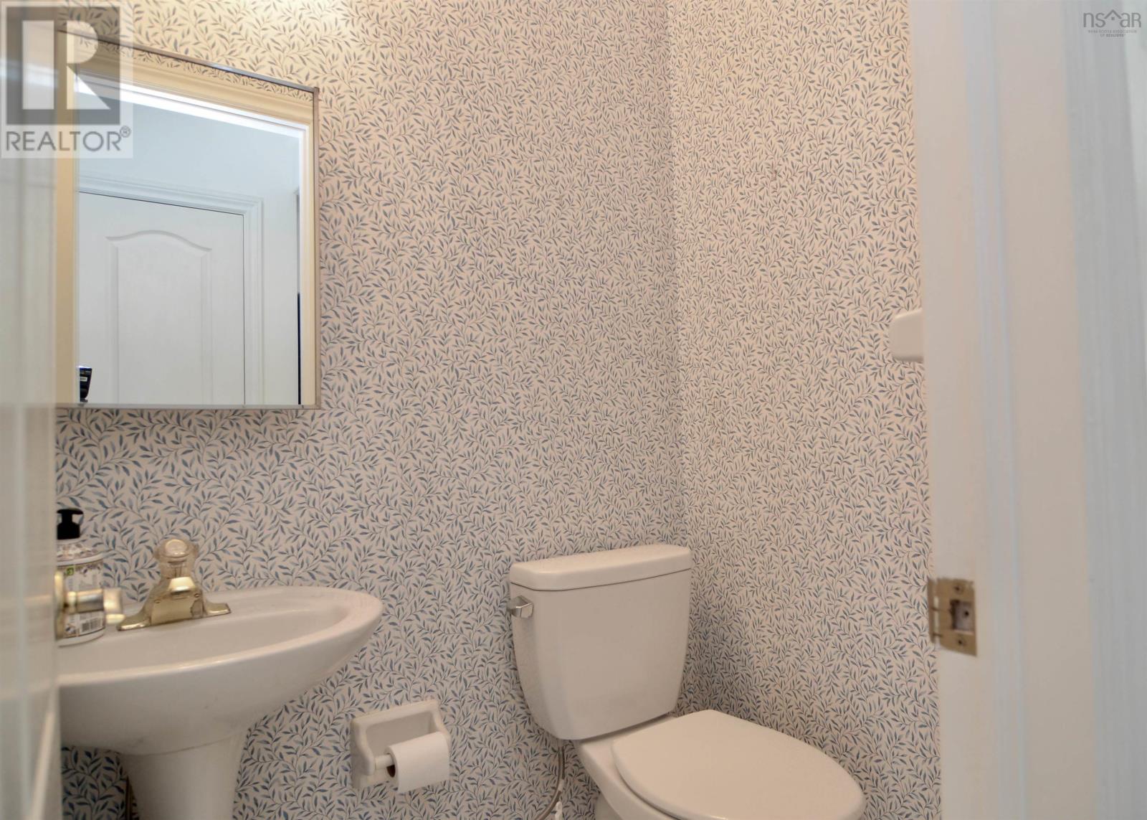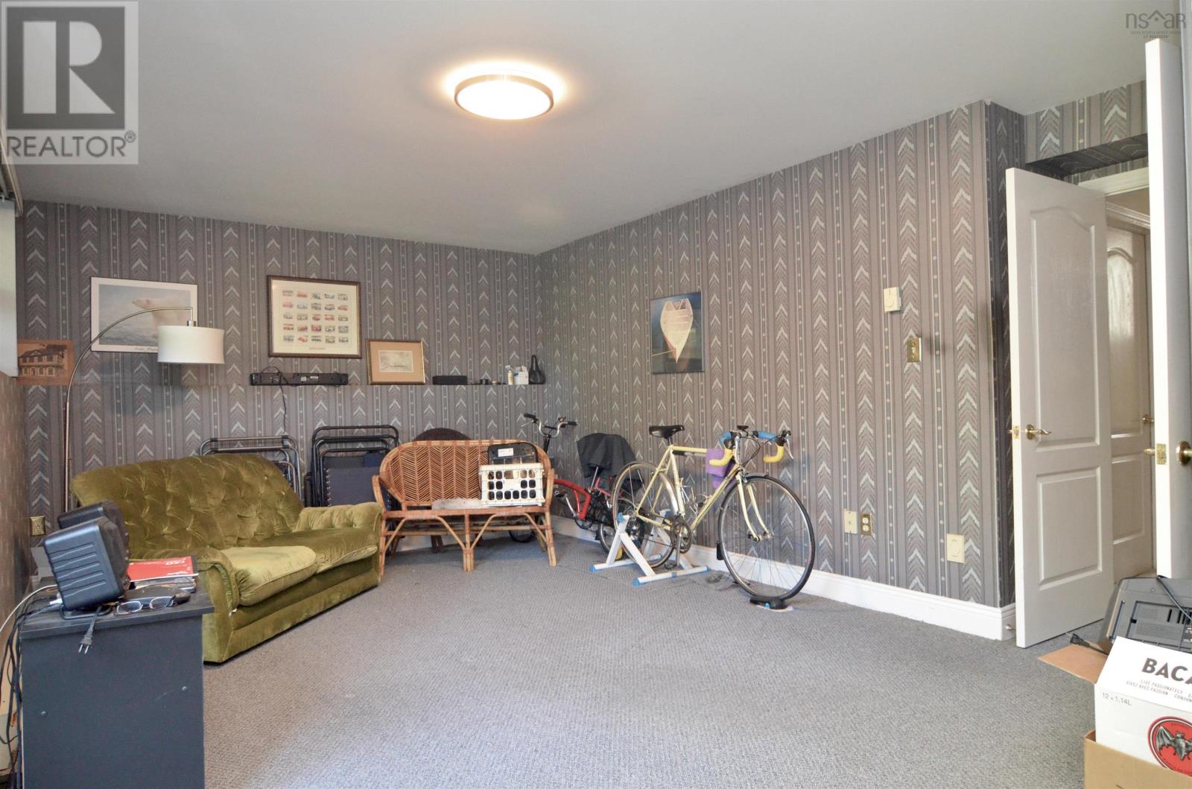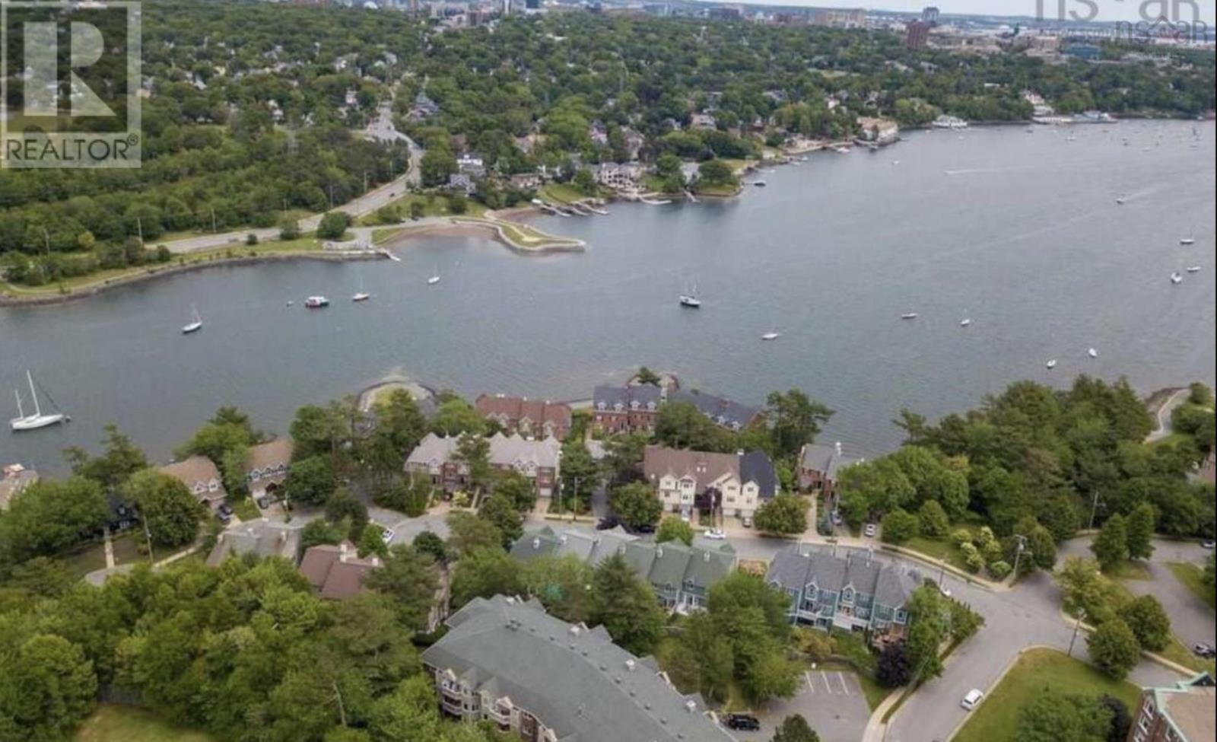3 Bedroom
4 Bathroom
2,420 ft2
Fireplace
Wall Unit, Heat Pump
Landscaped
$689,900
End-Unit Townhouse in the highly sought-after Regatta Point do not come on the market often! This home is bathed in natural light, featuring pristine hardwood floors that shimmer in the sun-soaked living spaces. A spacious living room with a cozy wood-burning fireplace, seamlessly connected to a large dining area?ideal for family gatherings and entertaining. Patio doors open to a southwest-facing backyard patio, a private oasis surrounded by lush perennial gardens, perfect for a tranquil tea time. Bright and neutral, ready for your personal touches. A few stairs lead to a quaint reading nook or home office, plus a convenient 2-piece bath. On the second floor, the primary bedroom offers generous space with a full ensuite, ample closet, and a private balcony?perfect for enjoying morning coffee while watching the sunrise. Two more bedrooms and a 4-piece bath complete this level. Laundry is conveniently located on this floor. The lower level family room is a spacious area with a walkout to the beautiful backyard. A 2pc bath and built-in garage access on this level. The location of Regatta Point is close to two marinas, ideal for boat enthusiasts, with Armdale Yacht Club and Royal Canadian Yacht Squadron just minutes away?a 15-minute walk or a 6-minute drive. Downtown Halifax is only 5 km away, offering easy access to shopping, dining, and entertainment. Enjoy the convenience of downtown living in a picturesque setting without the South-End prices. Call an agent to view this charming home today! (id:40687)
Property Details
|
MLS® Number
|
202421644 |
|
Property Type
|
Single Family |
|
Community Name
|
Halifax |
|
Amenities Near By
|
Park, Playground, Public Transit |
|
Community Features
|
Recreational Facilities, School Bus |
|
Features
|
Sloping, Balcony |
Building
|
Bathroom Total
|
4 |
|
Bedrooms Above Ground
|
3 |
|
Bedrooms Total
|
3 |
|
Appliances
|
Central Vacuum, Cooktop - Electric, Oven - Electric, Dishwasher, Dryer - Electric, Washer, Refrigerator, Hot Tub |
|
Constructed Date
|
1990 |
|
Cooling Type
|
Wall Unit, Heat Pump |
|
Exterior Finish
|
Brick, Wood Siding |
|
Fireplace Present
|
Yes |
|
Flooring Type
|
Carpeted, Ceramic Tile, Hardwood |
|
Foundation Type
|
Poured Concrete |
|
Half Bath Total
|
2 |
|
Stories Total
|
2 |
|
Size Interior
|
2,420 Ft2 |
|
Total Finished Area
|
2420 Sqft |
|
Type
|
Row / Townhouse |
|
Utility Water
|
Municipal Water |
Parking
Land
|
Acreage
|
No |
|
Land Amenities
|
Park, Playground, Public Transit |
|
Landscape Features
|
Landscaped |
|
Sewer
|
Municipal Sewage System |
|
Size Irregular
|
0.0807 |
|
Size Total
|
0.0807 Ac |
|
Size Total Text
|
0.0807 Ac |
Rooms
| Level |
Type |
Length |
Width |
Dimensions |
|
Second Level |
Primary Bedroom |
|
|
11.3 x 13.6 jogs |
|
Second Level |
Ensuite (# Pieces 2-6) |
|
|
7.1 x 7.3 jogs |
|
Second Level |
Bedroom |
|
|
12.4 x 10.3 |
|
Second Level |
Bedroom |
|
|
9.9 x 11.6 jogs |
|
Second Level |
Bath (# Pieces 1-6) |
|
|
6.11 x 8.0 |
|
Lower Level |
Family Room |
|
|
11.11 x 19.8 |
|
Lower Level |
Bath (# Pieces 1-6) |
|
|
3.5 x 5.6 |
|
Main Level |
Living Room |
|
|
10.10 x 17.11 |
|
Main Level |
Dining Room |
|
|
10.6 x 17.8 |
|
Main Level |
Kitchen |
|
|
9.7 x 14.2 |
|
Main Level |
Den |
|
|
7.3 x 9.9 |
|
Main Level |
Bath (# Pieces 1-6) |
|
|
3.7 x 4.8 |
|
Main Level |
Foyer |
|
|
7.3 x 9.10 |
https://www.realtor.ca/real-estate/27382173/74-anchor-drive-halifax-halifax

































